Oval house
-
A full house this time.
The trucks are temporary and only used for scale.
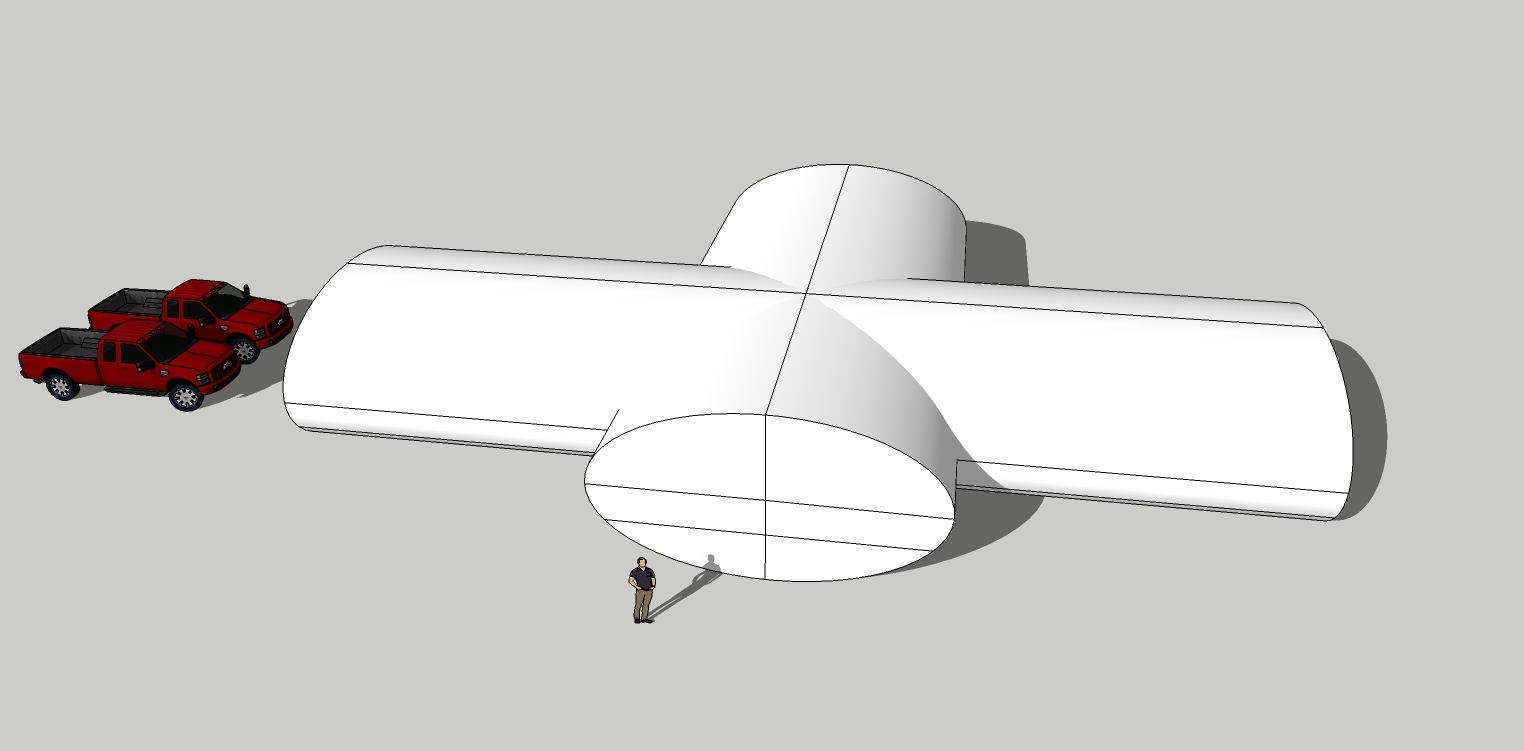
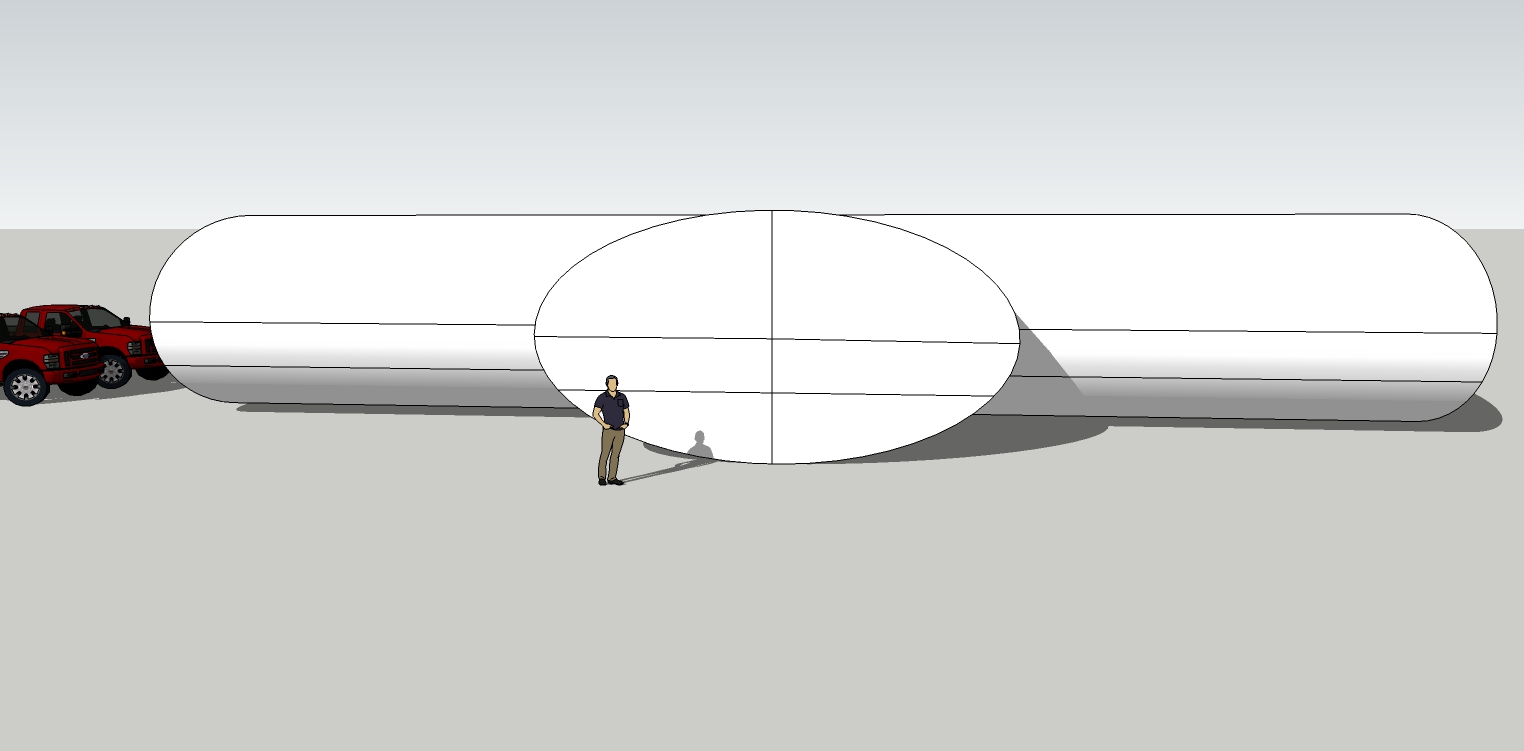
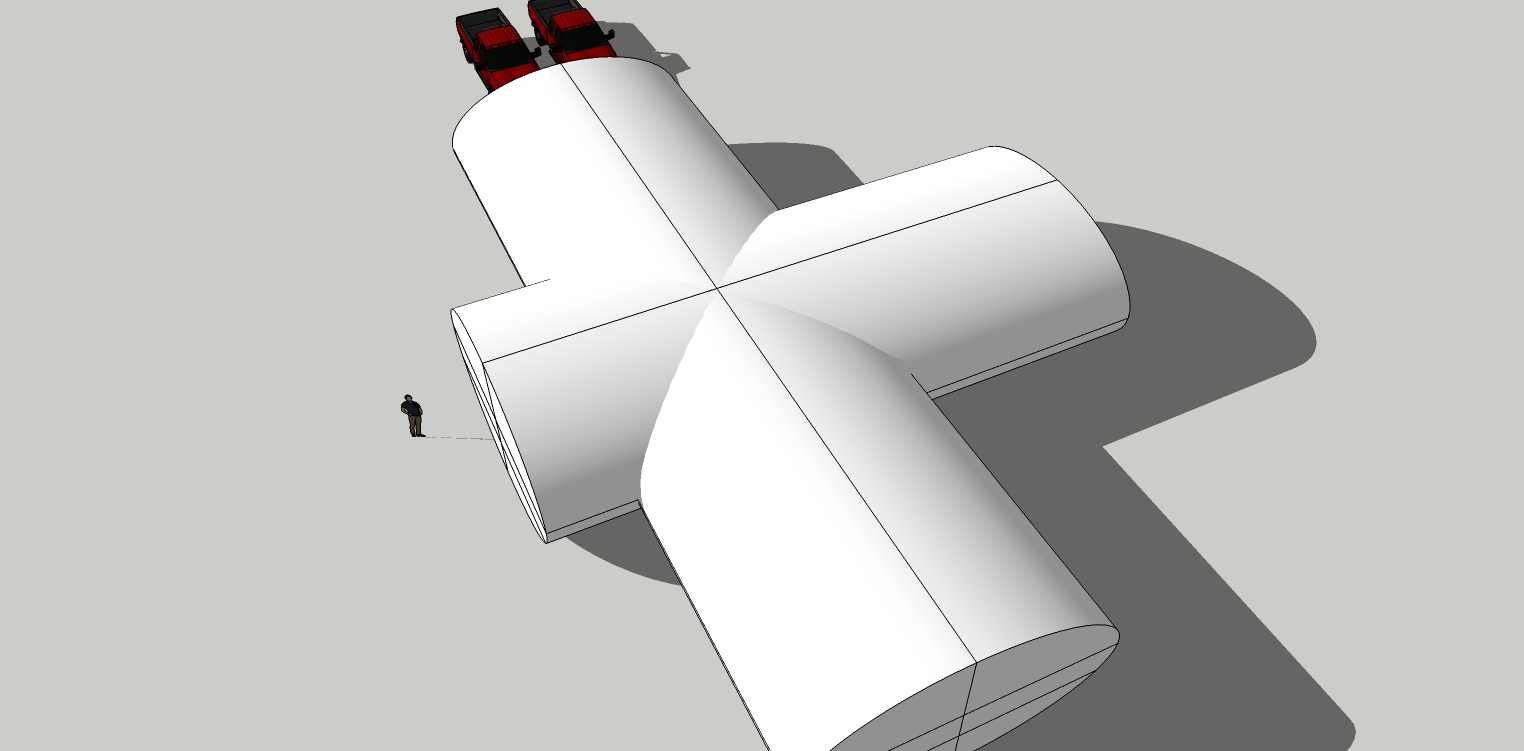
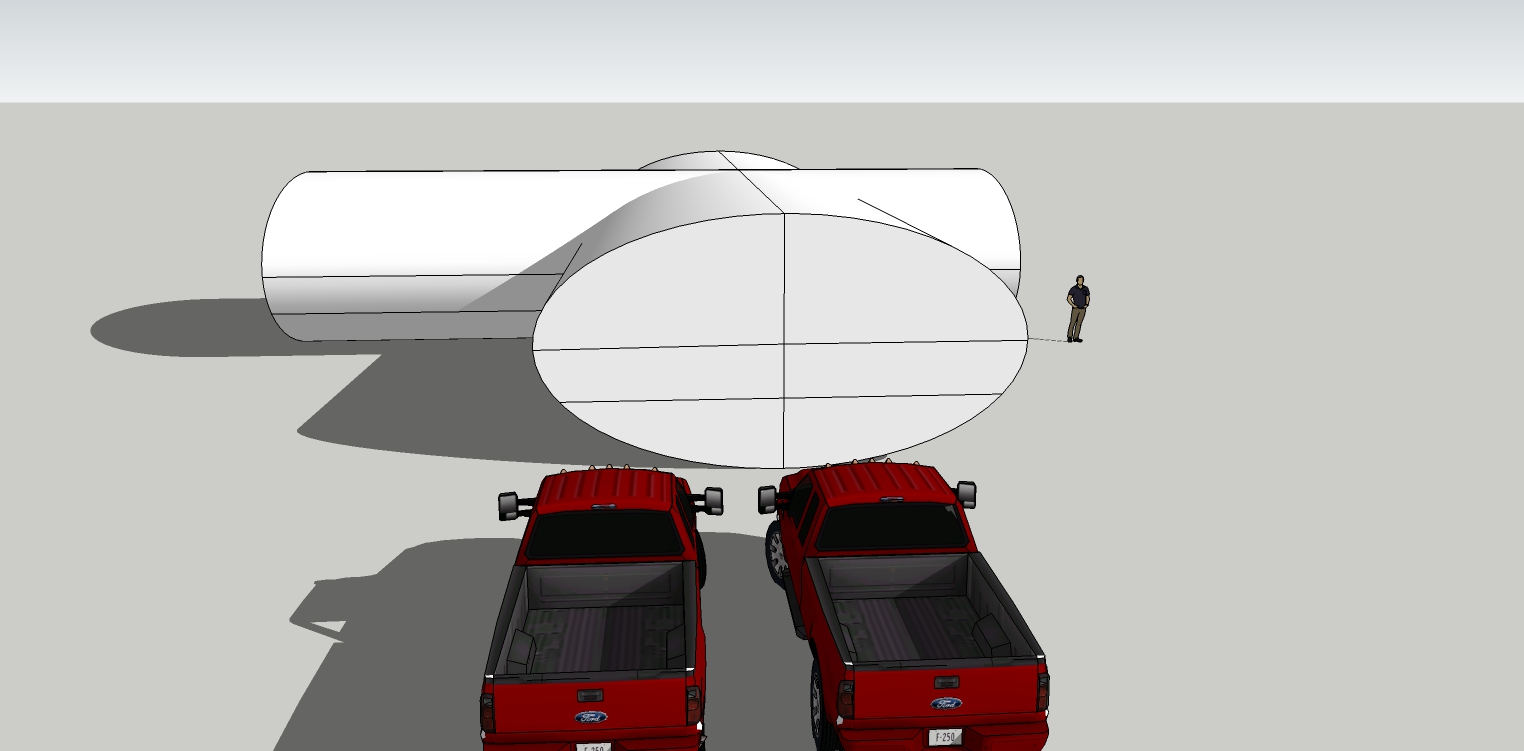
-
Interesting design, reminds me of something I have seen on a design program somewhere.

-
@mike amos said:
Interesting design, reminds me of something I have seen on a design program somewhere.

Thanks.
An oval house design is certainly nothing new. Many designers have already explored this concept. I just found it interesting.

In case anyone is wondering what the lines of the flat face are, they are centerlines and the shorter line is the floor line. These are what I will use to lay out the interior.
-
Updates.
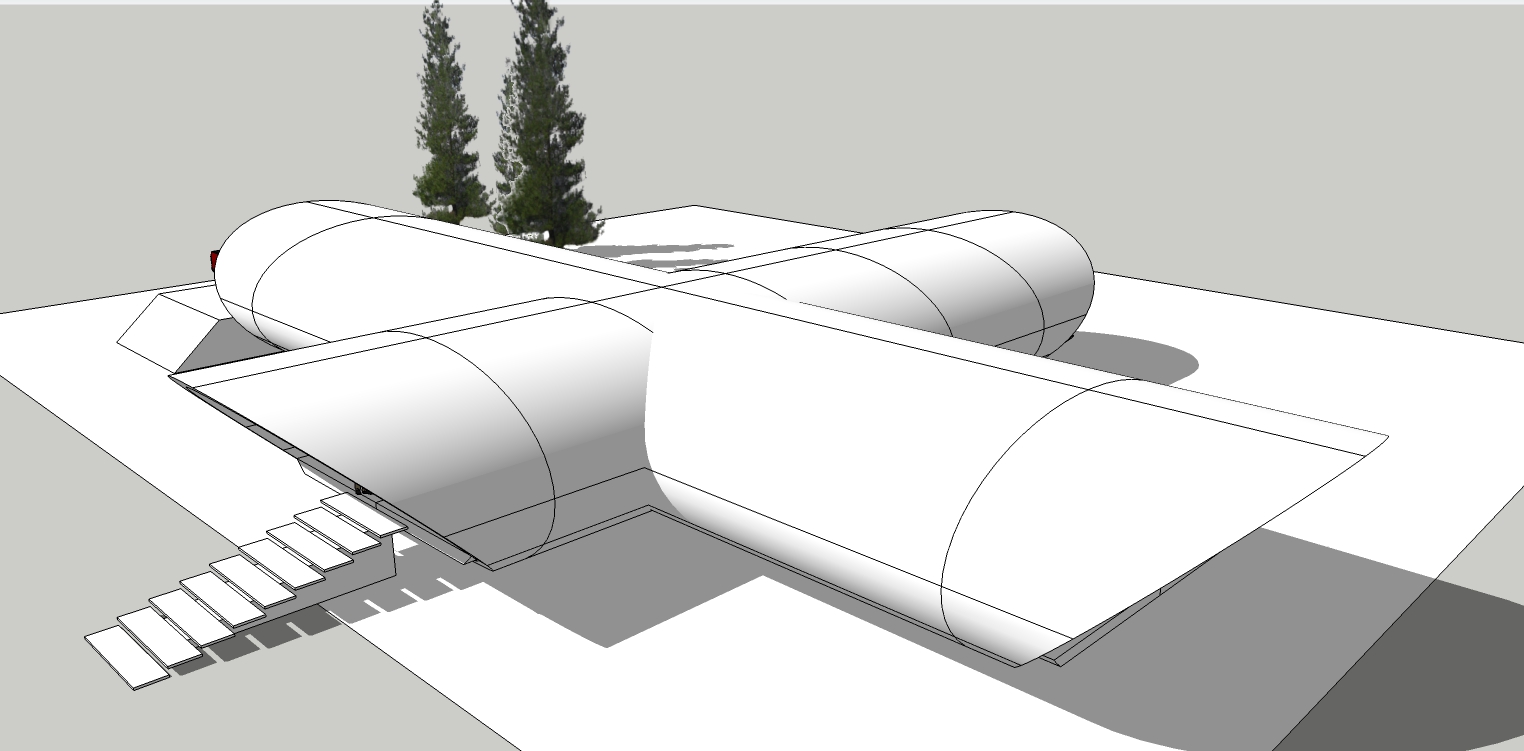
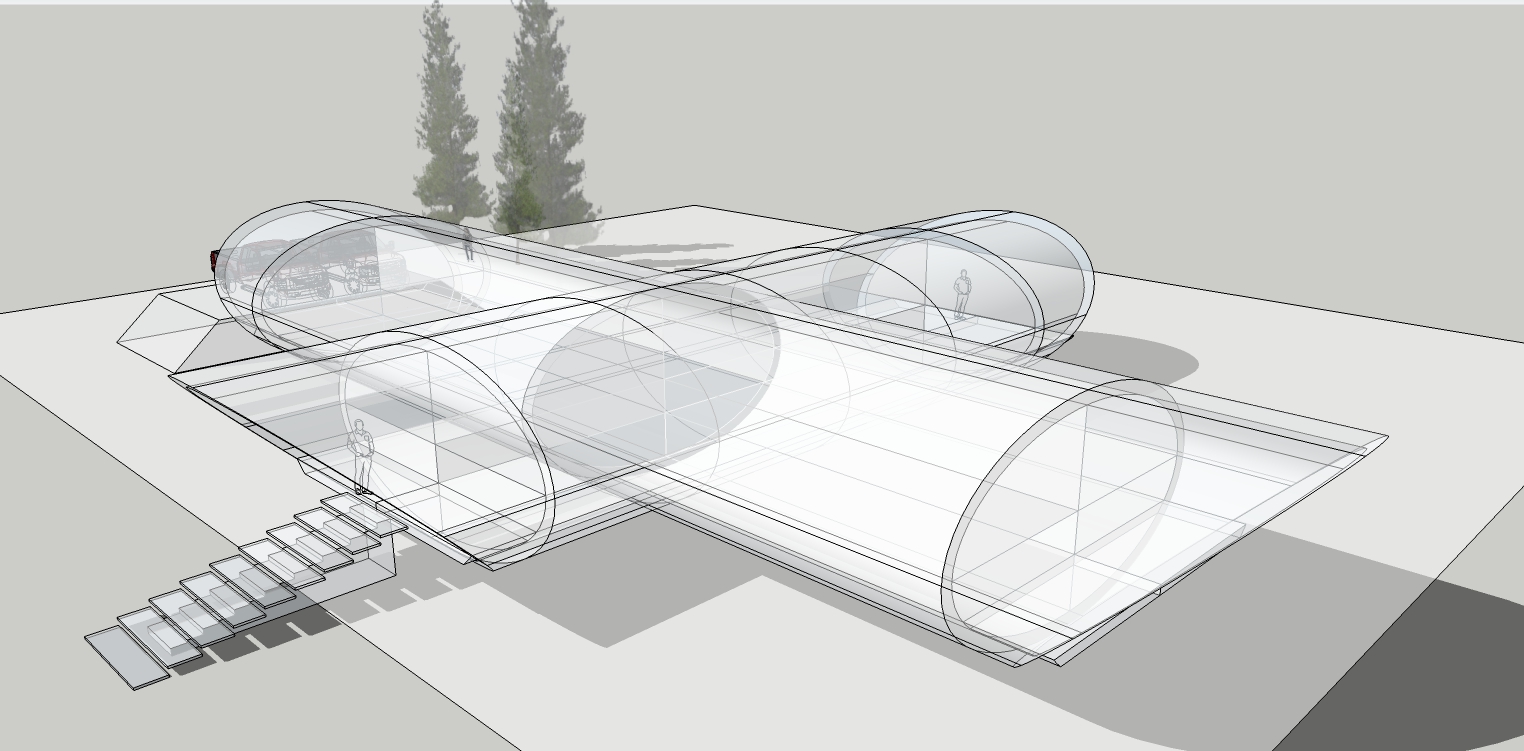
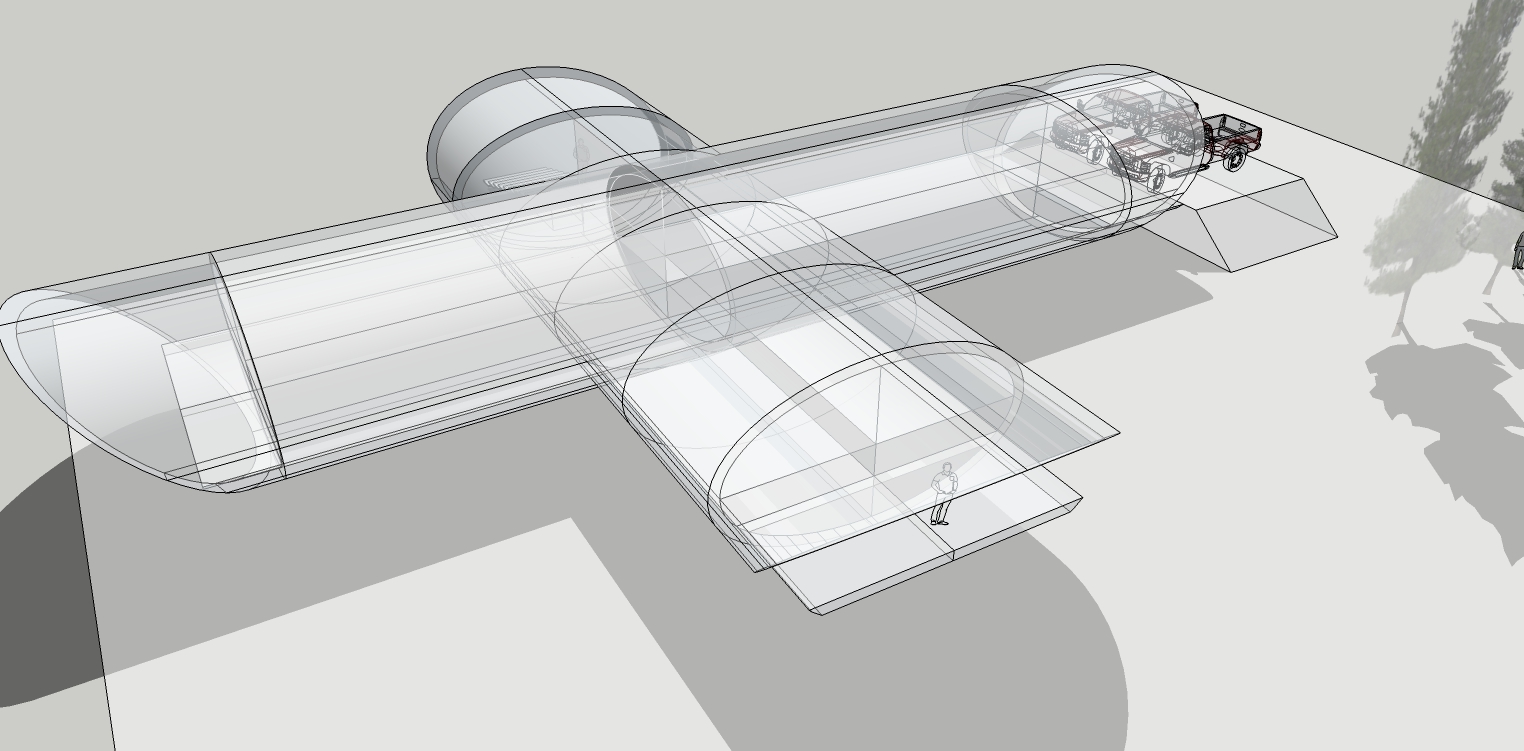
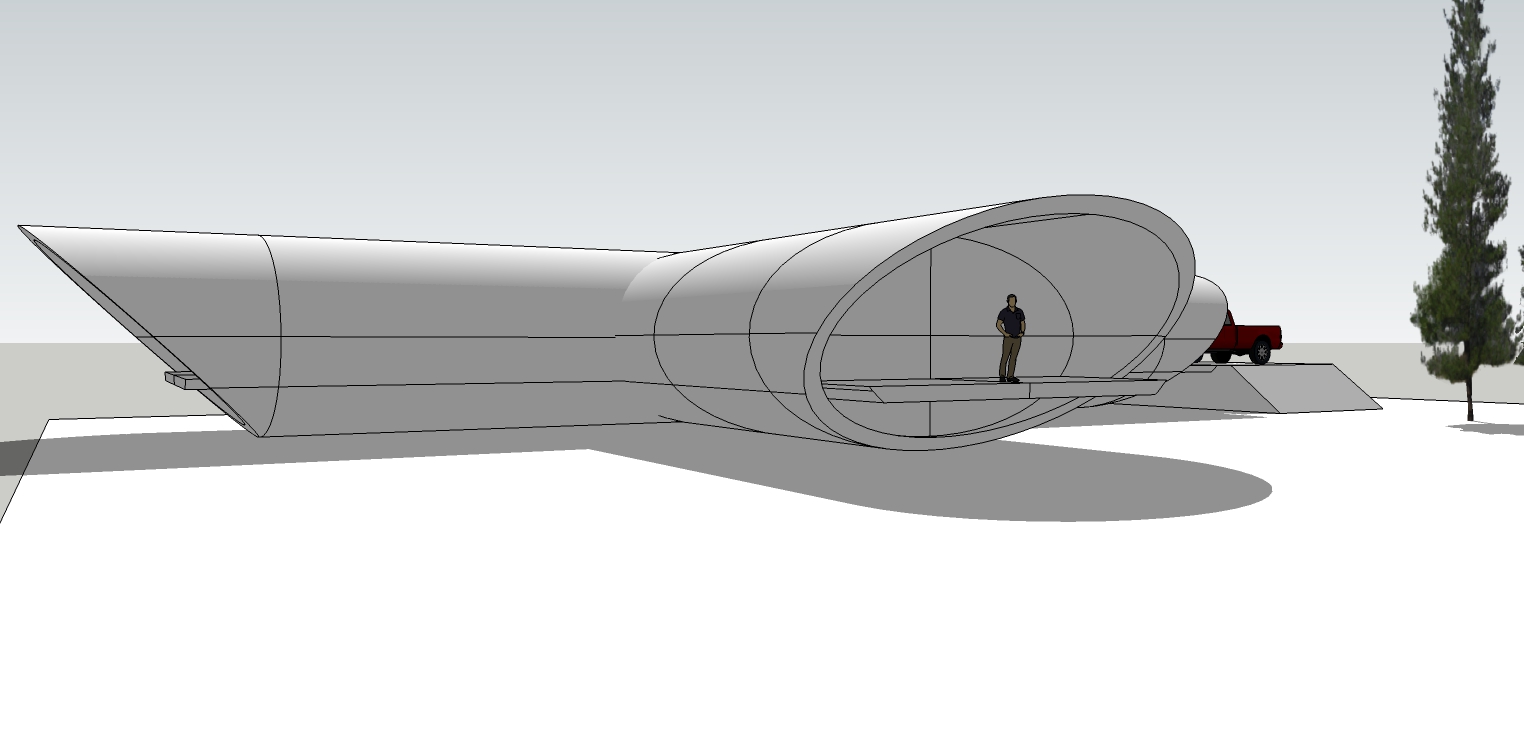
-
I am working on the internal floor plan so the next update will be a while.
-
2 more exterior views in the meantime.
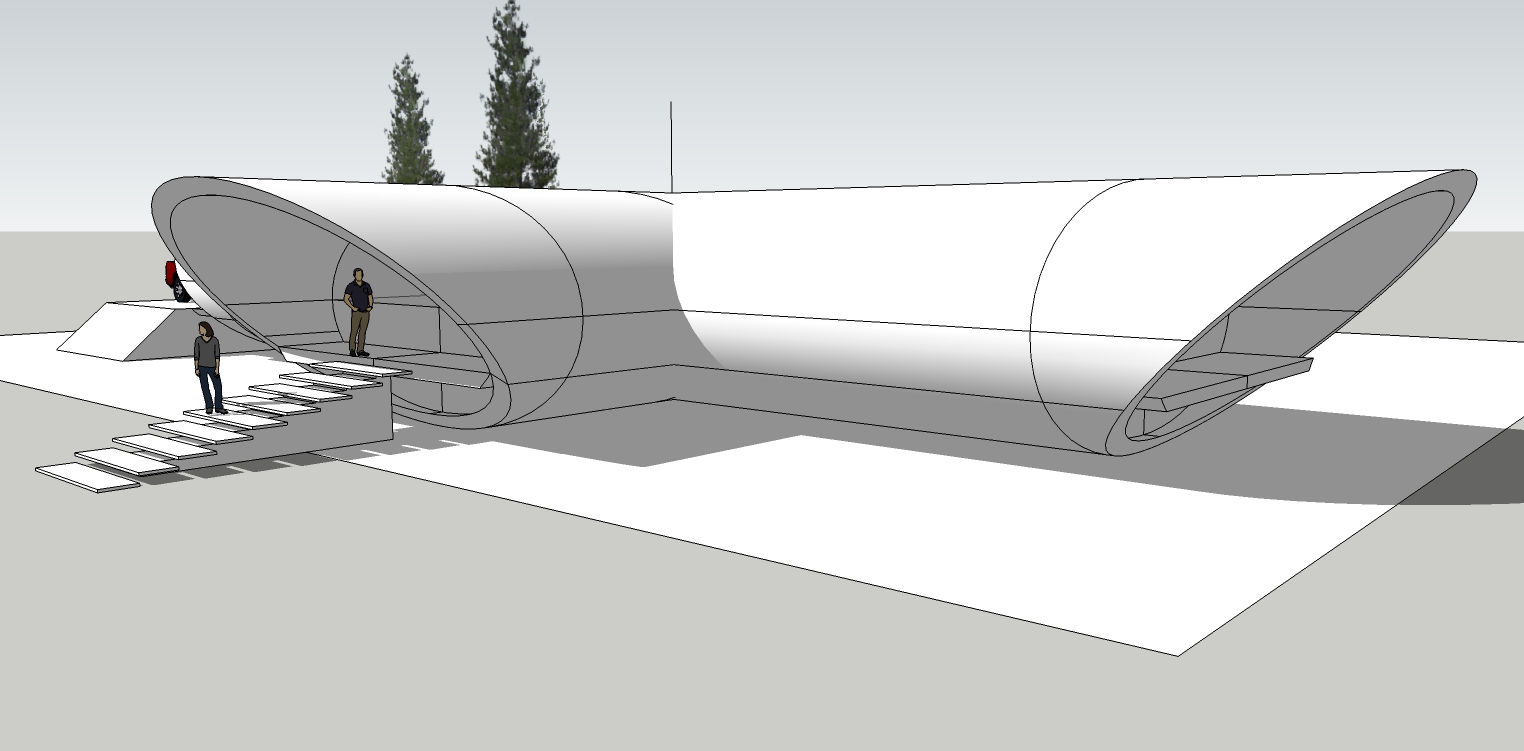
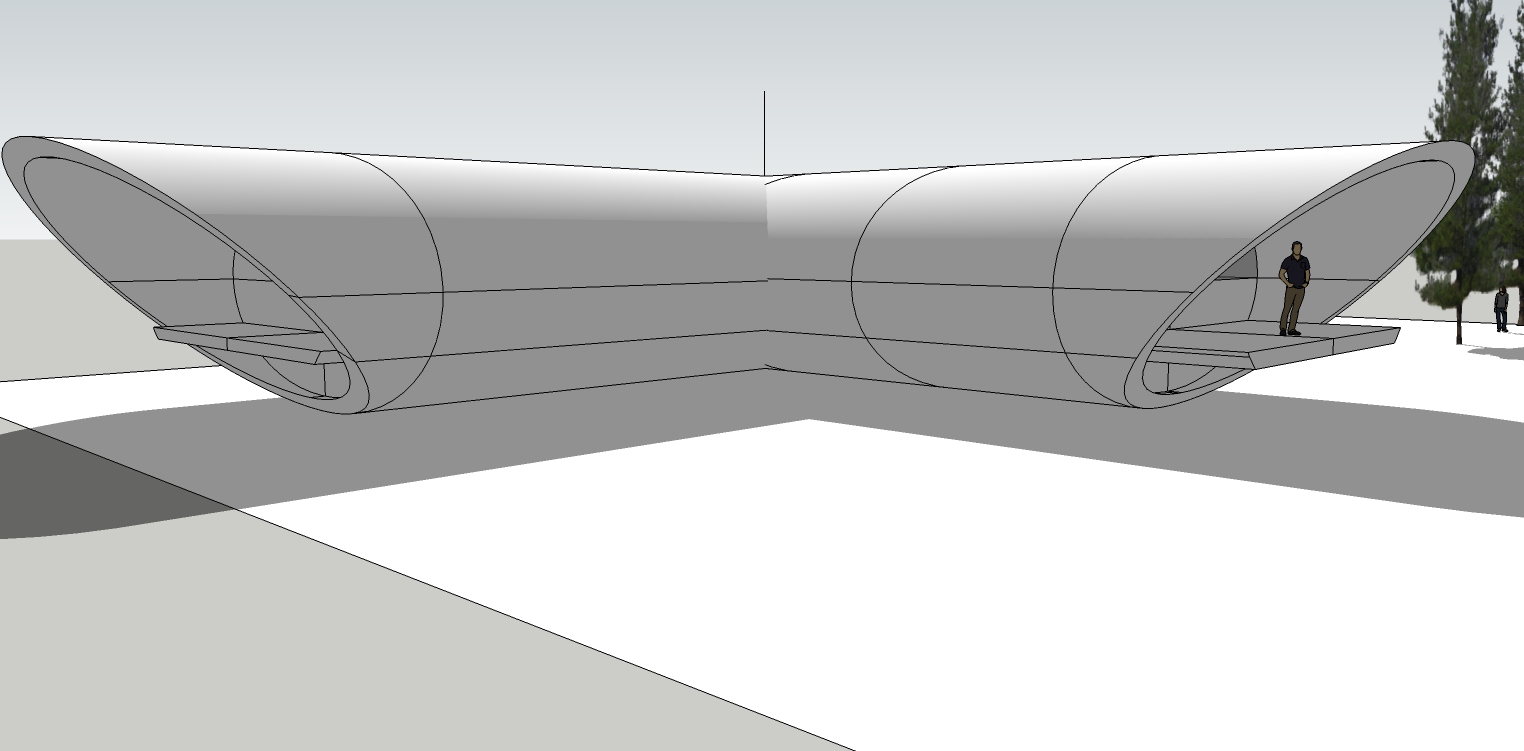
-
always great to see
 these "step by step steps" (?!
these "step by step steps" (?!  ) - are these actually 4 apartments which meet together in the middle?
) - are these actually 4 apartments which meet together in the middle? -
Thanks.
Nope. Single house.
-
It is looking interesting.
Subscribed for updates.

-
Thanks nlipovac.
Some more updates. Intersected models and then cleaned out all the interior lines and faces.
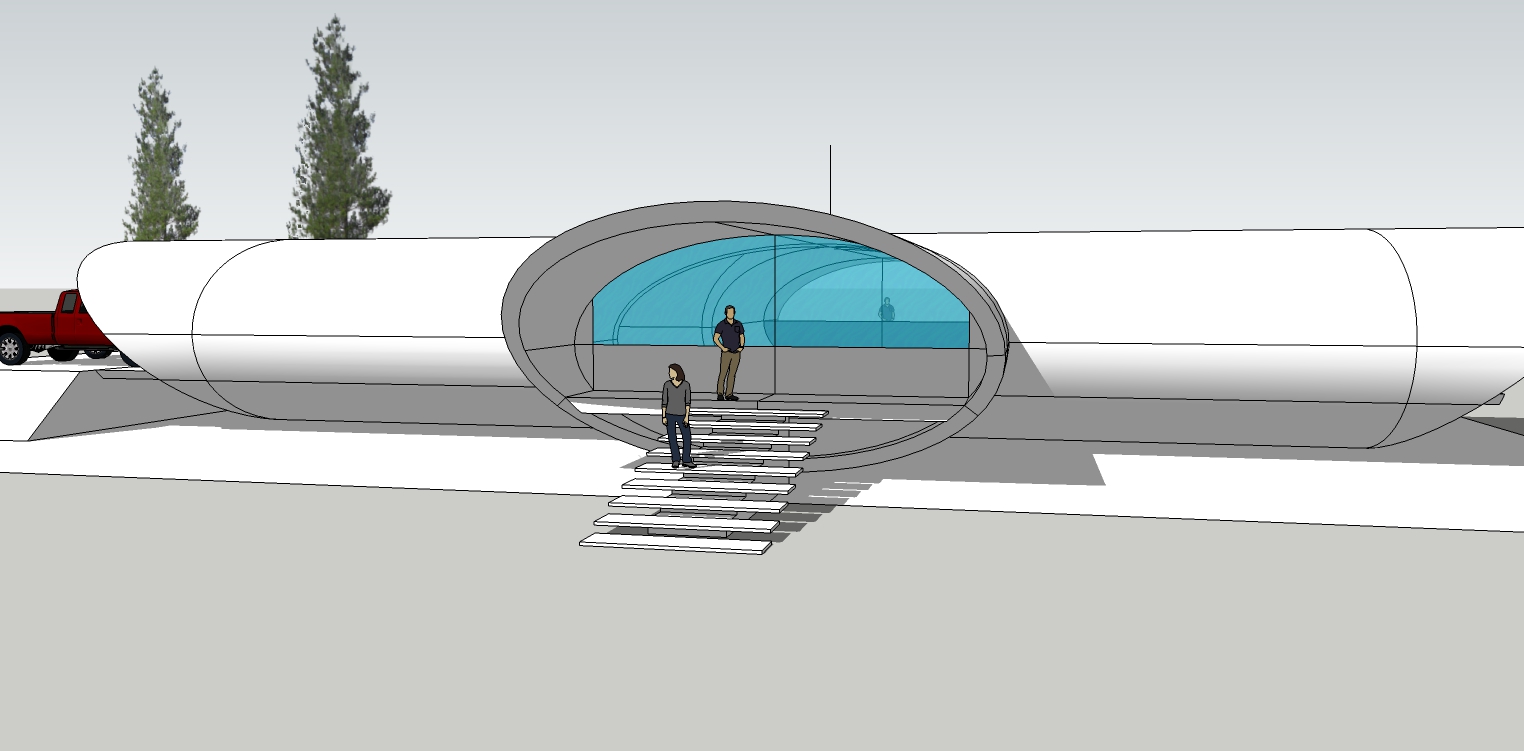
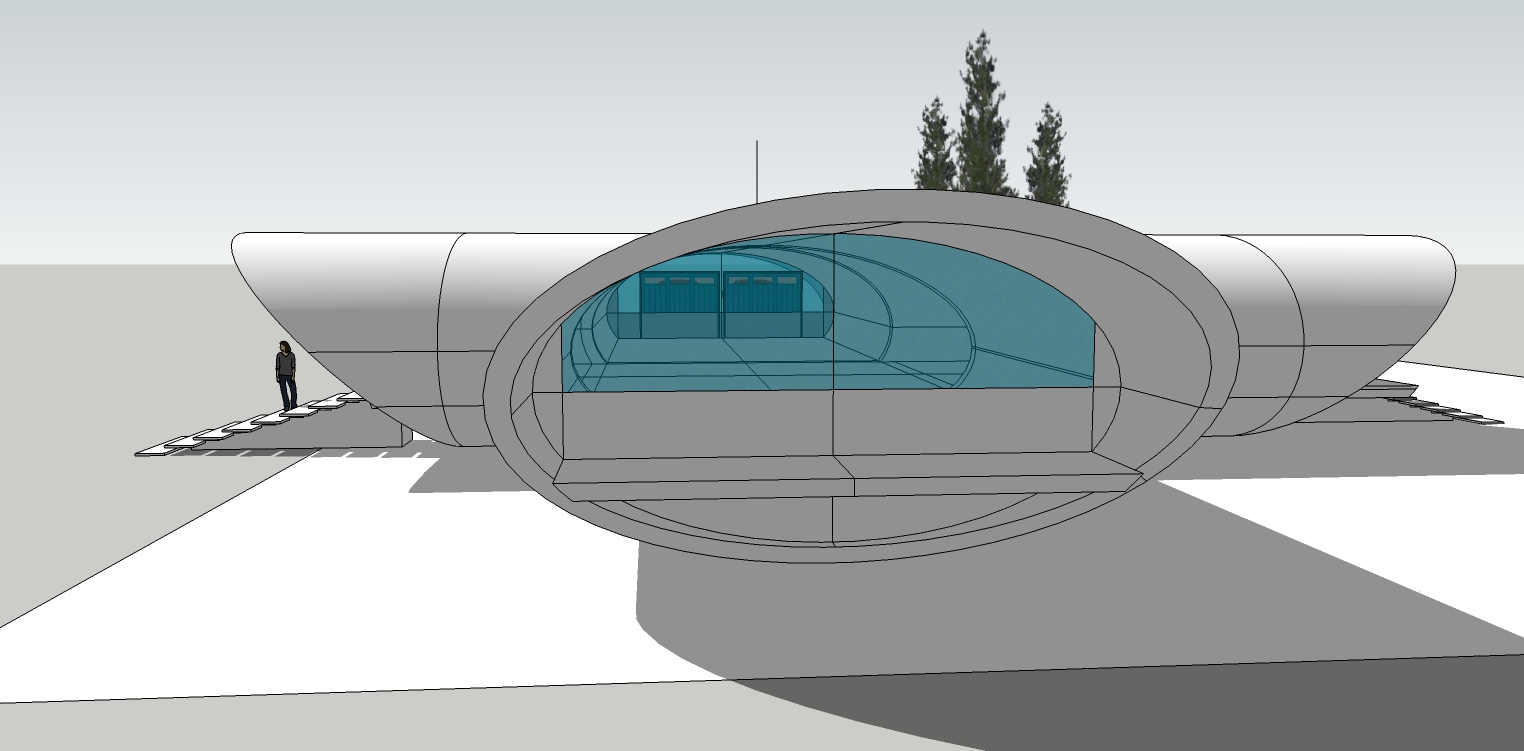
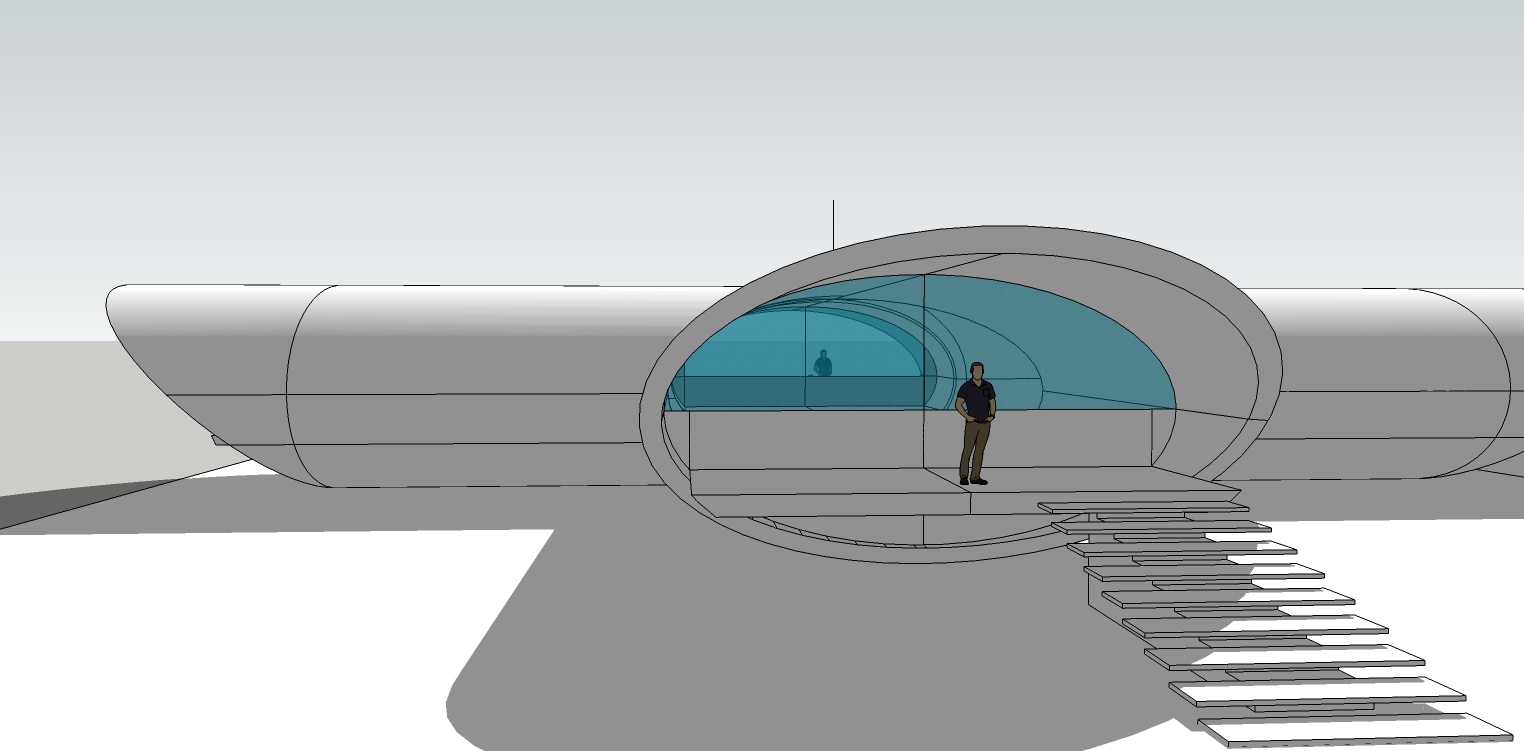
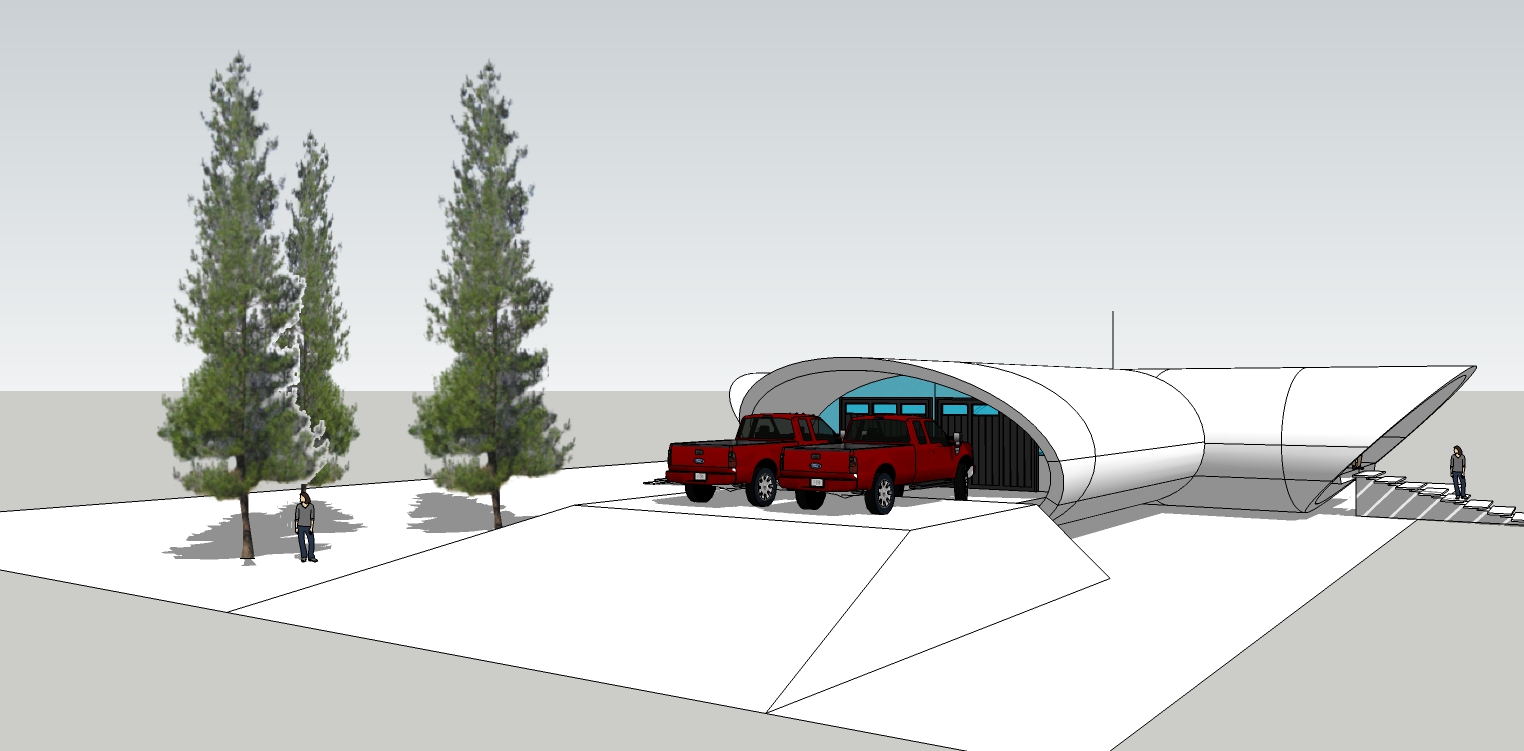
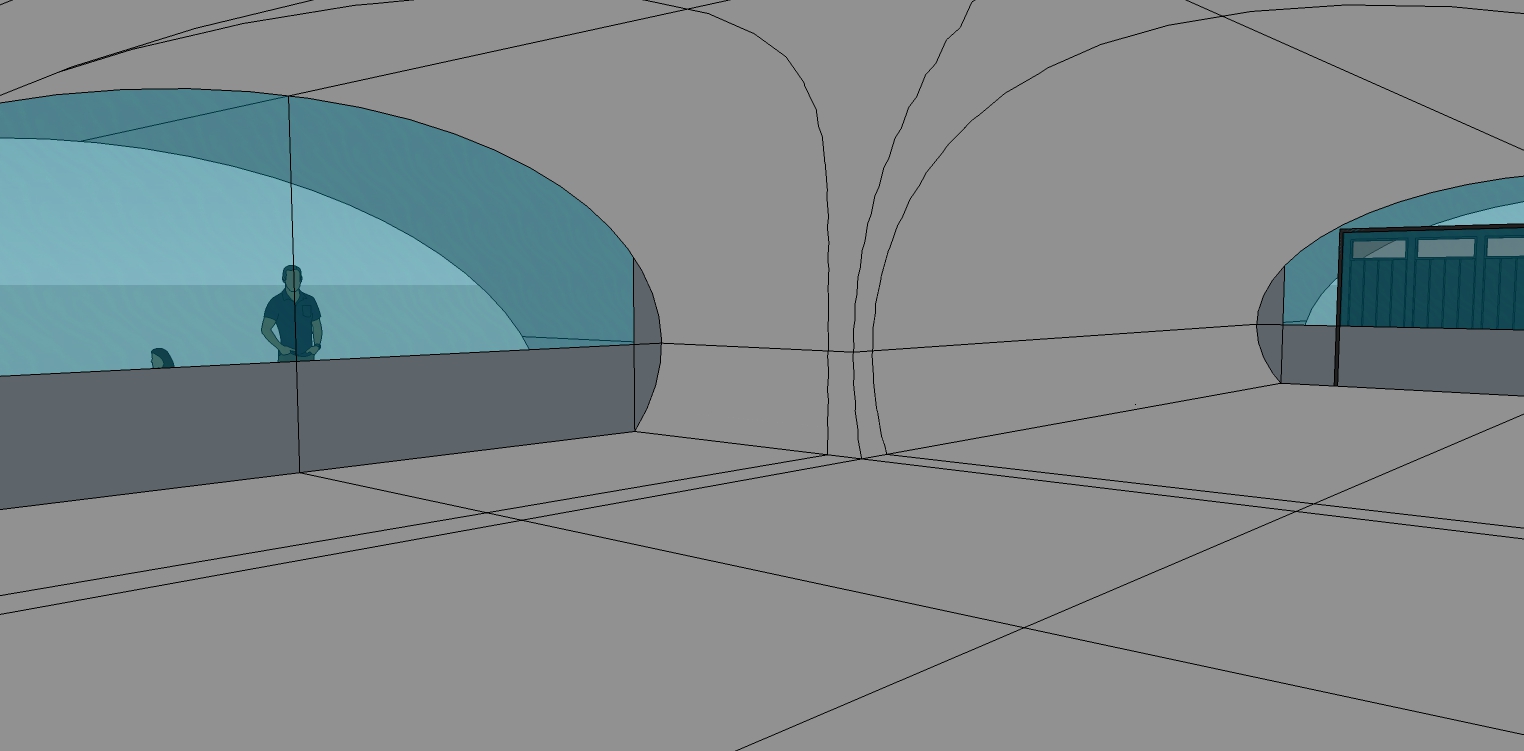
-
Looking good mate, when can I move in?

-
@mike amos said:
Looking good mate, when can I move in?

Thanks.
When? Right after I start all over again.

The model is made wrong. Overall too small for the floorplan and also the hidden geometry doesn't line up. This created intersection issues. Wrong number of segments in the ovals.
Oops.

So I will start again and post the updates in this thread. No problem. The rework will go faster. Same design. Just fixed.
-
@bryan k said:
the hidden geometry doesn't line up. This created intersection issues. Wrong number of segments in the ovals.
Perhaps this might help?
Create the first leg as circular. Copy rotate. Intersect. Remove internal faces. Select all and scale about centre to flatten to oval.
Although this could also be done with Solid tools (Pro or plugin) it seemed to be just as quick with Intersect.
-
Thanks shawb. I've already figured out the issue and will have the rebuild done tonight. That's how I knew it was wrong.

Cheers.

BTW, the correct number of segments to make a perfect lineup of centerlines is 180 segments in a circle. 45 segments per 1/4 arc. (90 / 2 = 45)
I overlooked this.
-
Will look forward to seeing the progress.
-
Got it right this time.
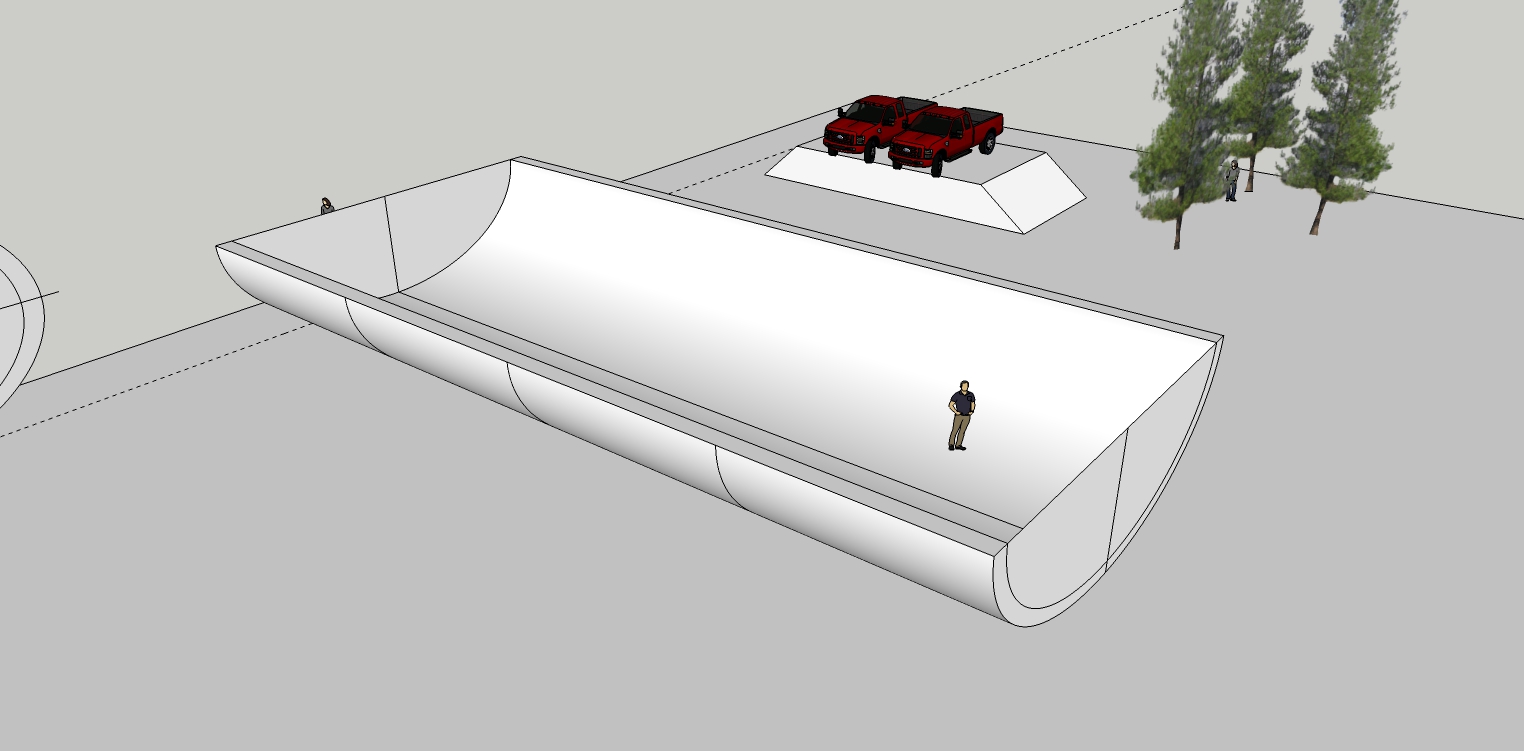
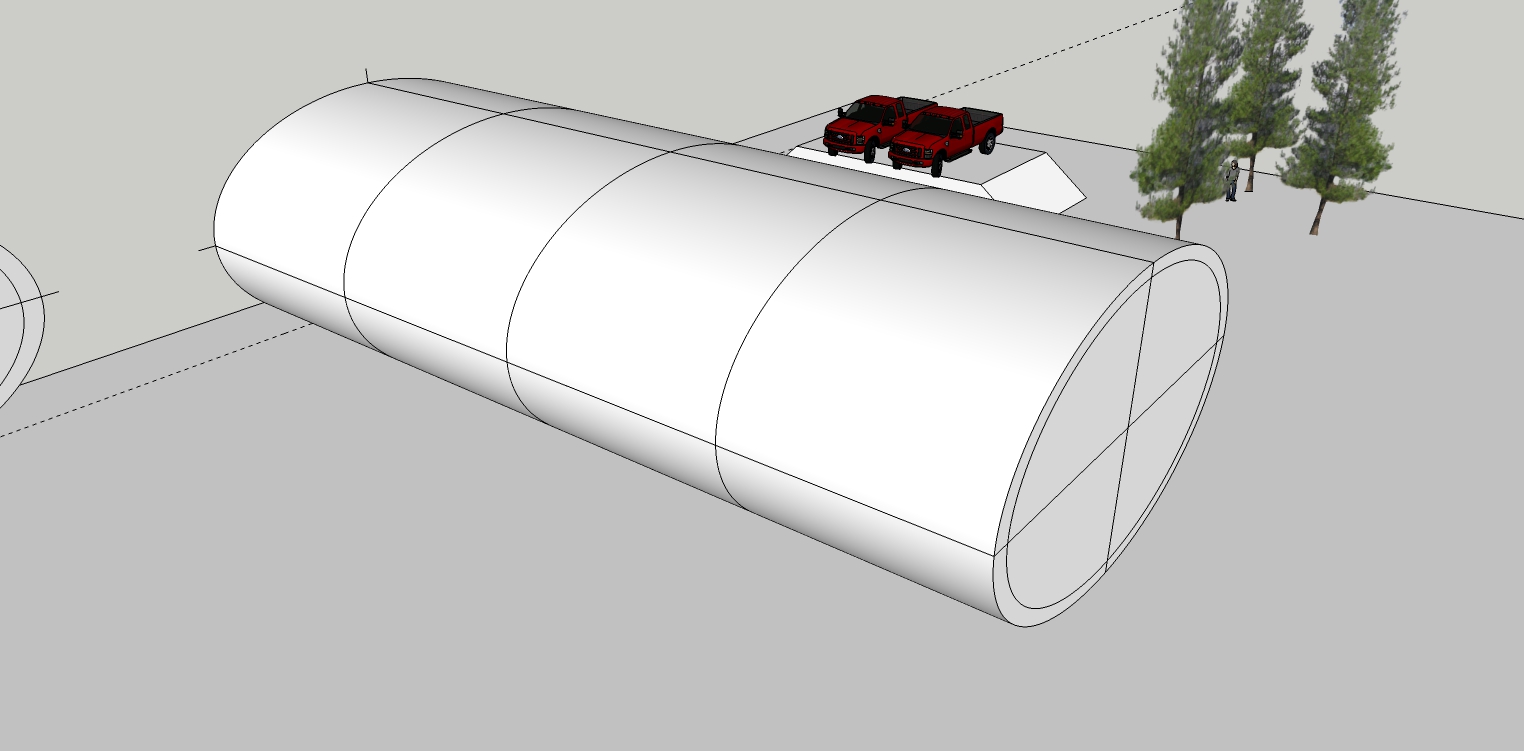
-
... completely detached from your design content topic Bryan - I always love these "simple" native SkUp graphics! There never is a single reason to press any render button!

-
Main rework finished. It is now a two story house and far bigger on the inside.
3rd pic is showing hidden lines.
On to the details!
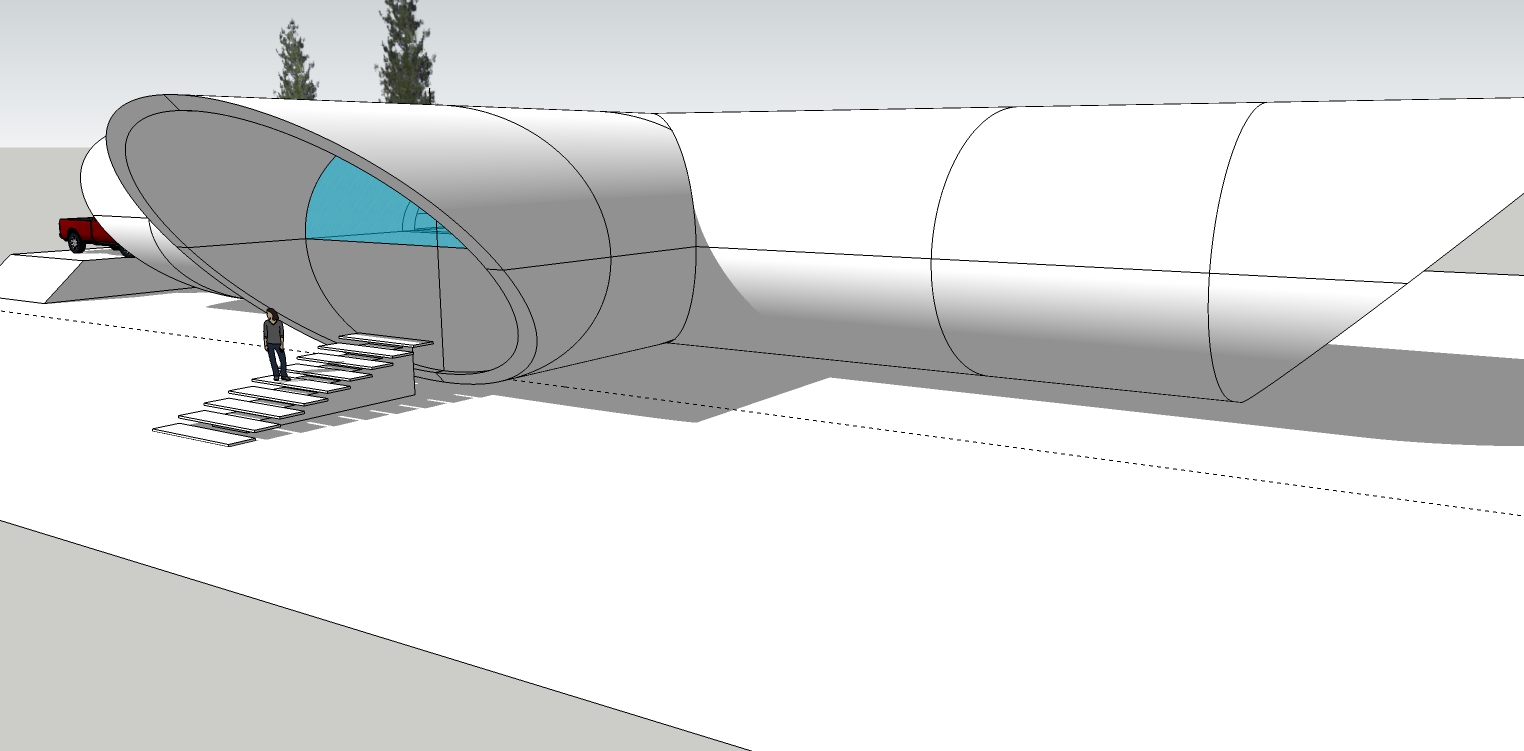
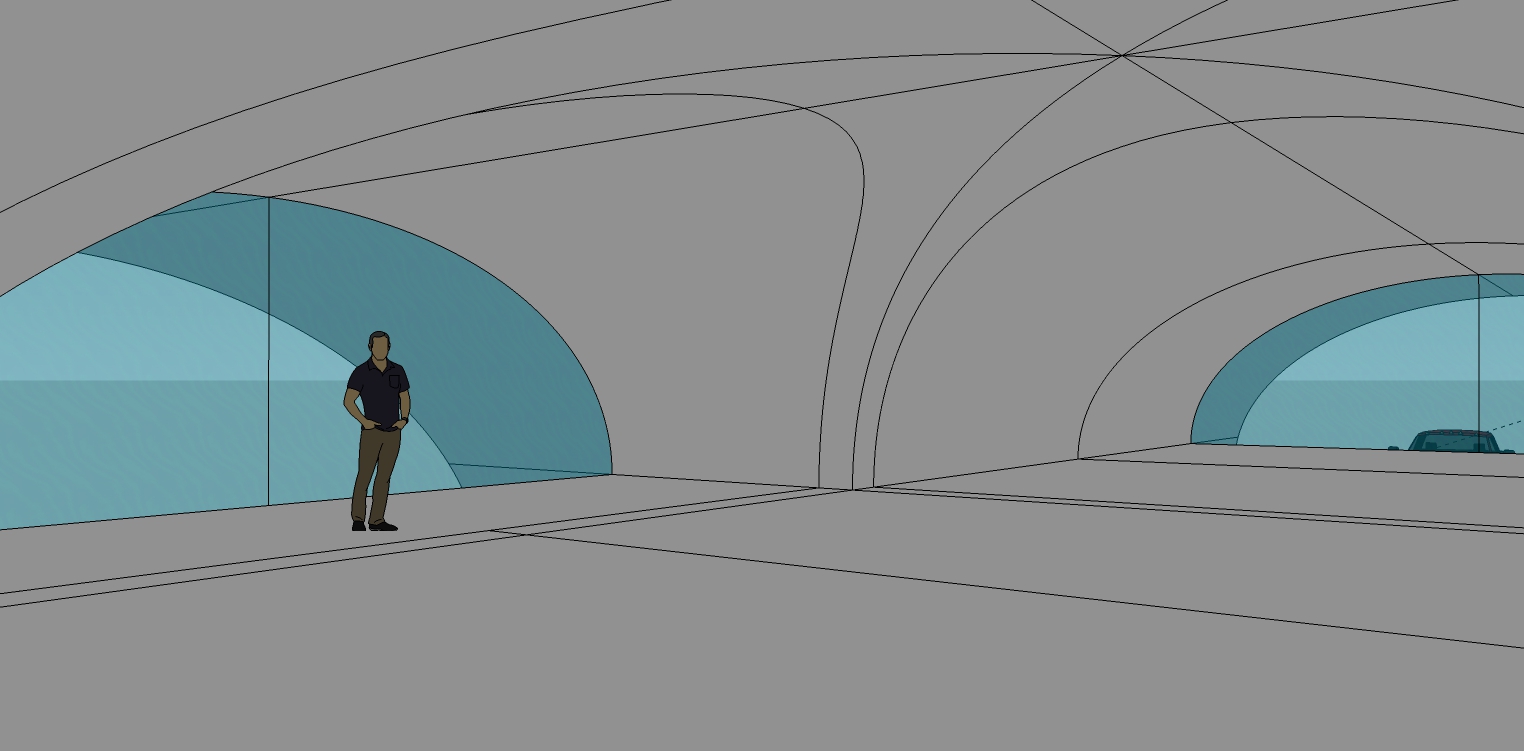
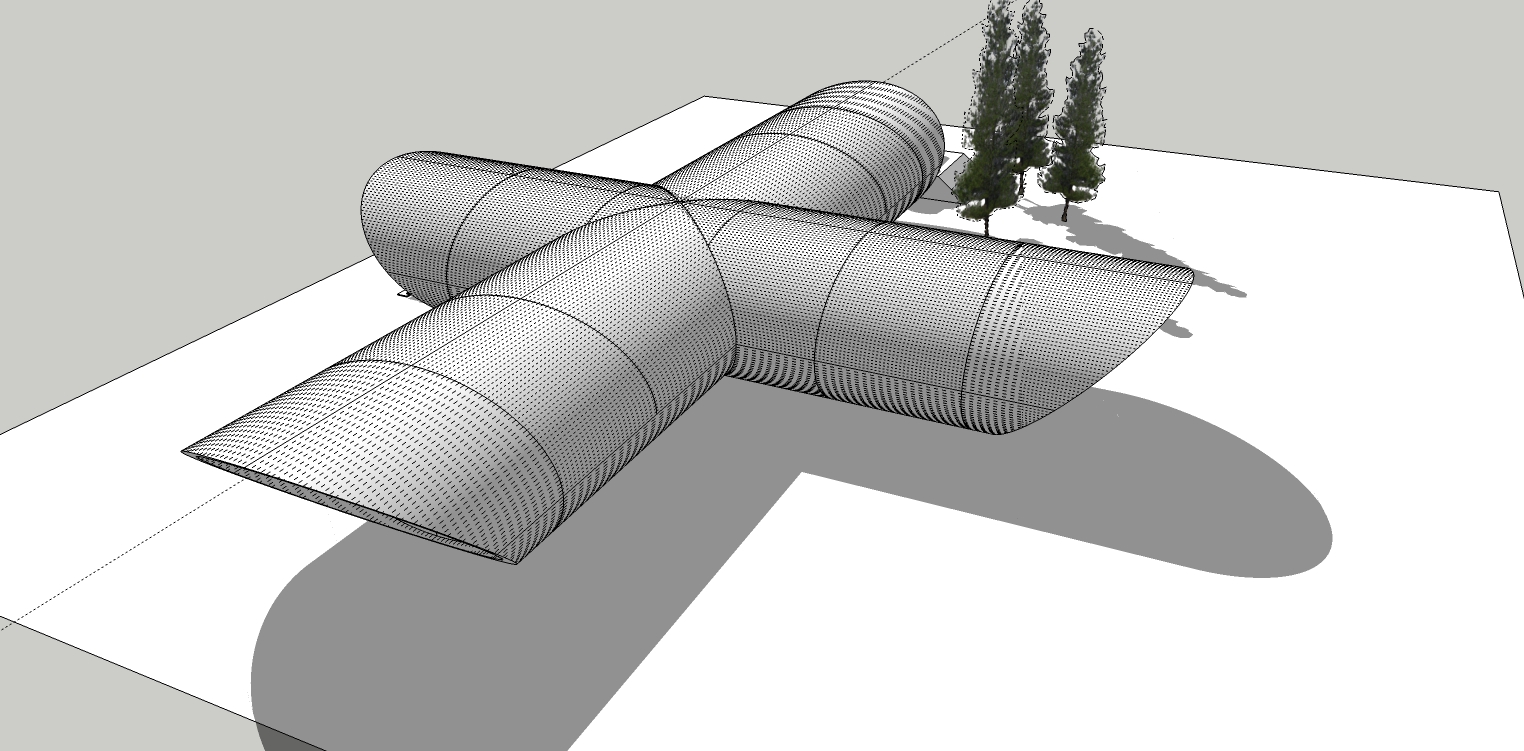
-
@hornoxx said:
... completely detached from your design content topic Bryan - I always love these "simple" native SkUp graphics! There never is a single reason to press any render button!

Yeah, the original programming team absolutely picked the right palette for everything. It is definitely one of the things I like best about SketchUp.
-
Almost finished with the rework.
It was not easy separating the two halves. Not hard, just tedious with straggling lines grouped with the wrong halves.
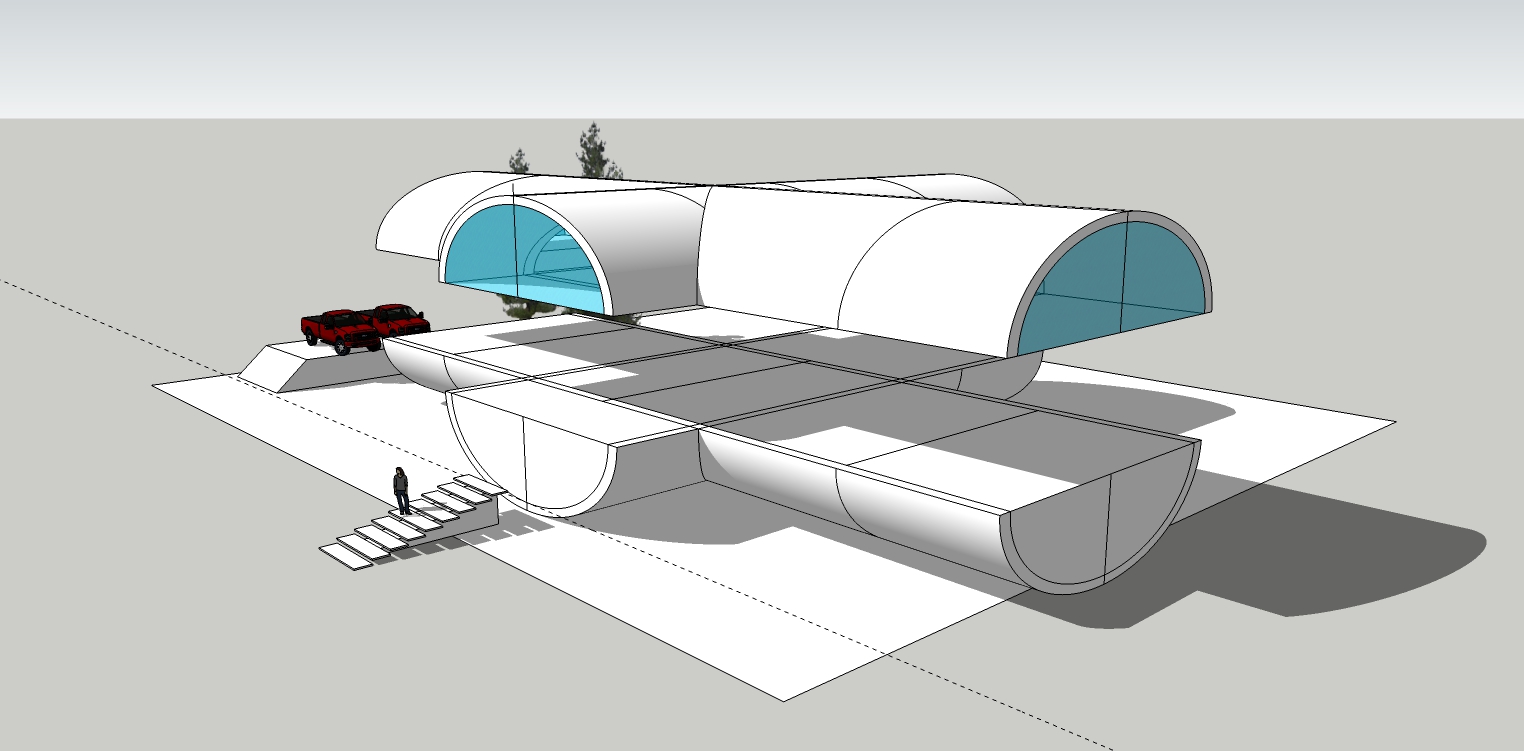
Advertisement







