Dotted lines
-
Mal,
Thanks for asking the right questions. I think the Dave and Sonder "methods" should be codified. I'm going to have to review them as well.I think the potato wedges come from the arc objects having a white fill. Remove the fill by toggle /clicking the "Fill" button in the Shape Style window (at least that's how it works on Mac--when I see the Windows screenshots it looks so different to me I'm not sure).
Peter
-
@dave r said:
explode the one showing the demolition. After that, the lines can be turned into dashed/dotted lines using the Shape inspector box.
Ahhh! I didn't know LO could do that! Thanks!
-
Thanks Peter pbacot, the wedges are gone. I even have some dotted arcs showing doors to be removed.. Happy Days

Mal
-
@mal said:
I did the door swings in layout using the arc tool but they turned out like potato wedges... Any tips on avoiding that?
Cheers
Mal
of course, you can do it later in LO but then you would have to it once for each door. my own way of doing this is: when I model a door component in SU I always create a hidden layer named 2D and place the door swing there. when saving a scene that shows a plan for exporting to LO I switch it on and save. thus you do it only once for each door. that is it.
-
Thanks for the tip Edson. Sounds like a good plan. Cheers
-
Here is another idea. I draw lines in the model and use xline from smusterd.com to change them into guide lines which are dashed. Its crude but at least you can coordinate them right on your model. So if you’re not to persnickety about line type it works and you can place them on layers or hide then as you see fit.
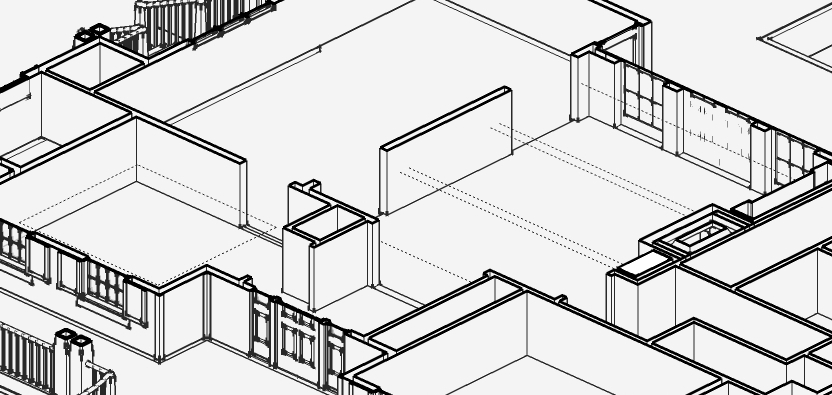
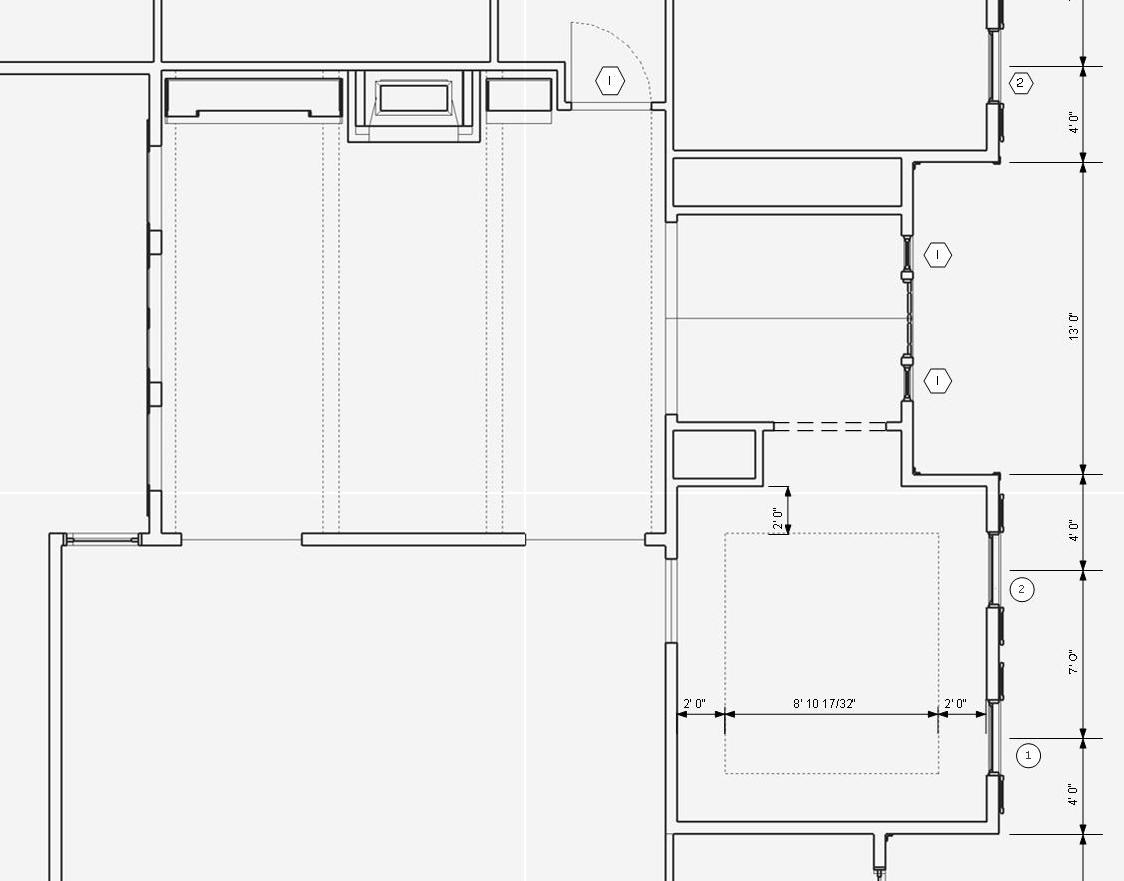
-
Good idea CC, I may well use that method. I would also like to reserve the right to use the word "persnickerty" on all of my sketchup drawings.
Thanks for the tips
Mal
-
I just though I'd add a better example of dotted lines in LayOut. The part indicated was originally lines in the model.
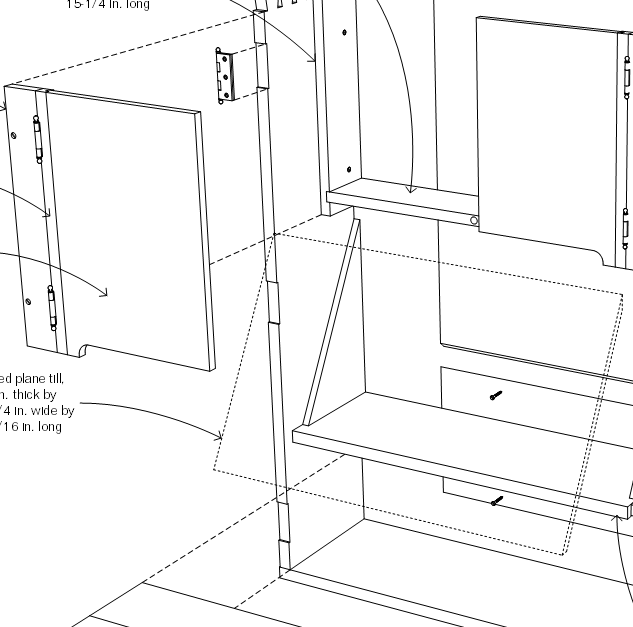
-
This thread is a good example of why I love the SU / LO combination. It is so customizable graphically. Really brings the fun back into what used to be the most miserable aspect of architecture. I love seeing all these different methods. Looking forward to basecamp!
-
There is another way still...
Make a scene with only the demo walls shown. Draw a plane that sits above your walls and is large enough to cover the extents of the scene. Put that plane on your demo layer.
Create a style with BACK EDGES turned on. Set that scene to raster in layout, align a vector scene above it with the non-demo layers turned on.
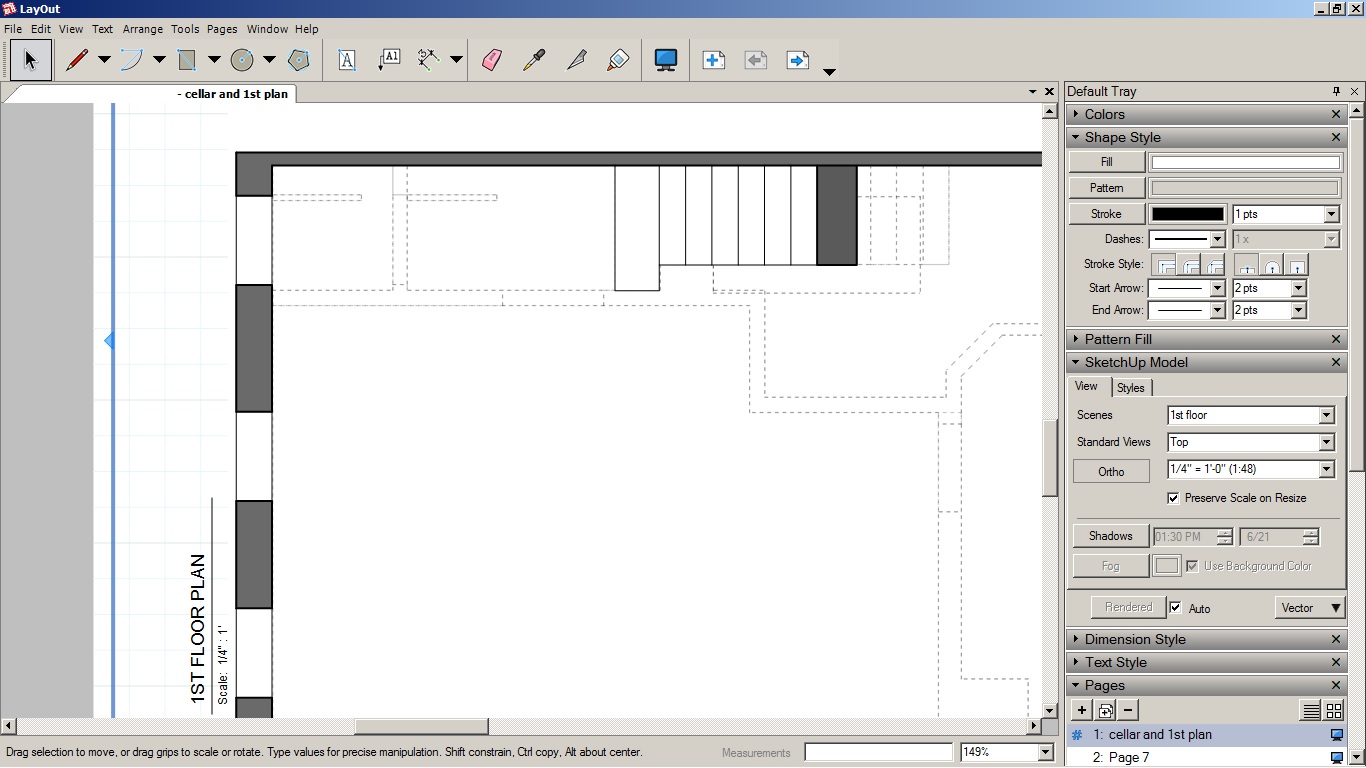
-
Interesting approach Gabewill. To make the box clearer you gotta think outside the box

-
Hi Guys -
Just posted a reply to this under 'dashed lines' in the SU side of the forum. Expanding on my post, I've used the approach to do demo walls that show up Red in LO and with dashed lines as shown. These are tied to the model no need to update/explode/trace over. See my other post for more info.
Cheers -
Kyle
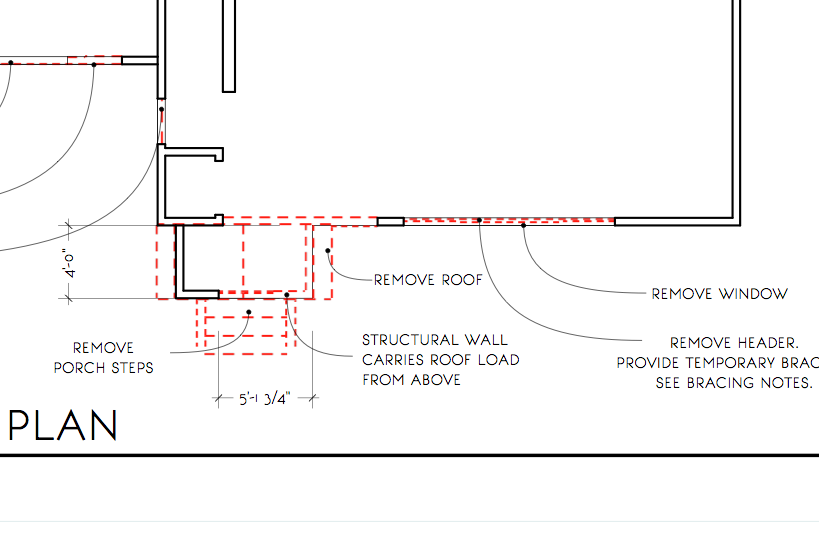
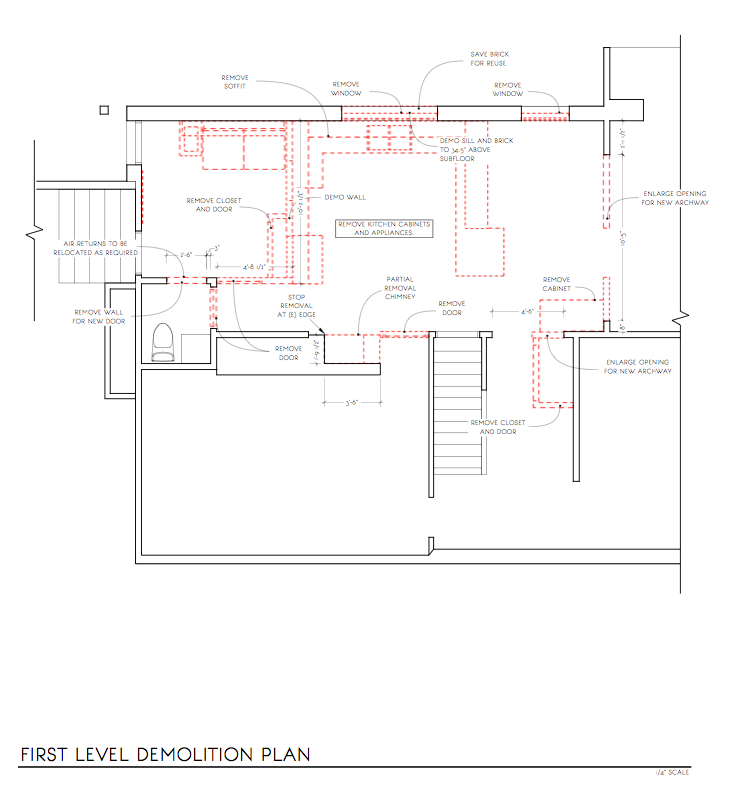
-
Hi guys, here's a few dashed line styles I've made for you to try out. Keep in might they are still only raster lines to in Layout they'll have to stay that way but they have been made as true straight lines....
Hope they help.

-
Thanks Utiler! These look great. Applied them quickly here to a model just to check out the style:
[attachment=0]Screen Shot 2015-07-18 at 2.05.46 AM.png
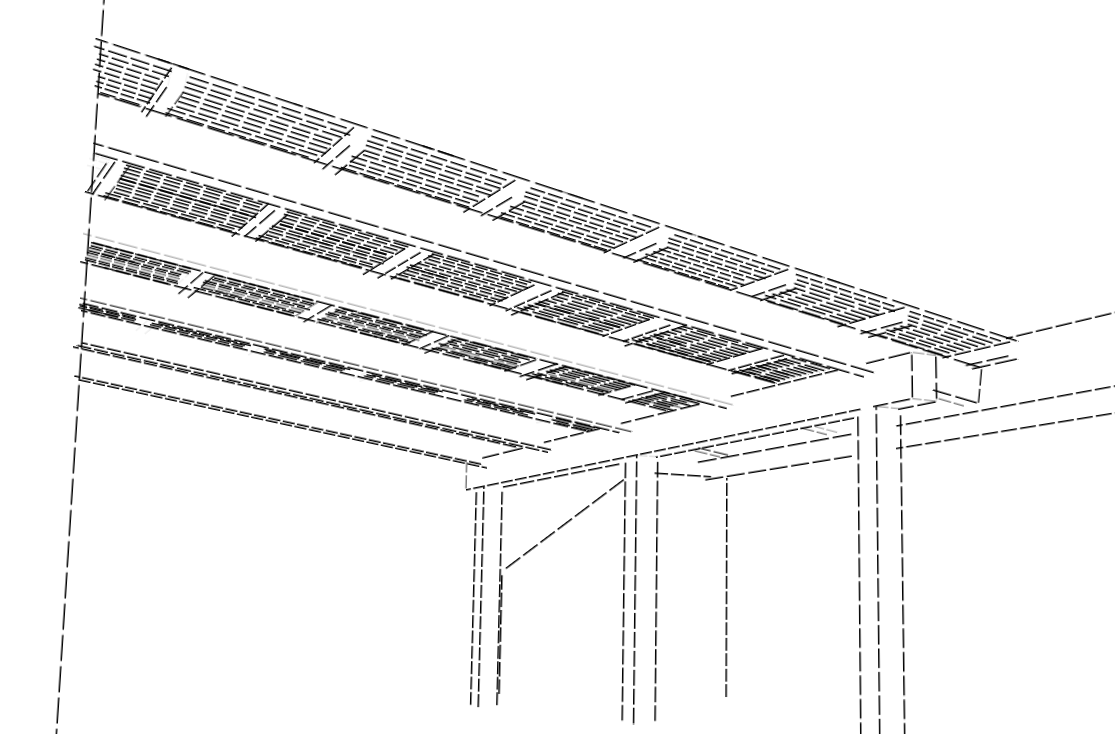
-
No worries Kyle, glad you like them.

Advertisement







