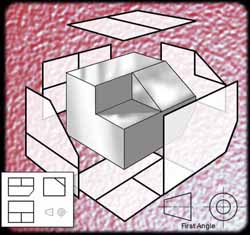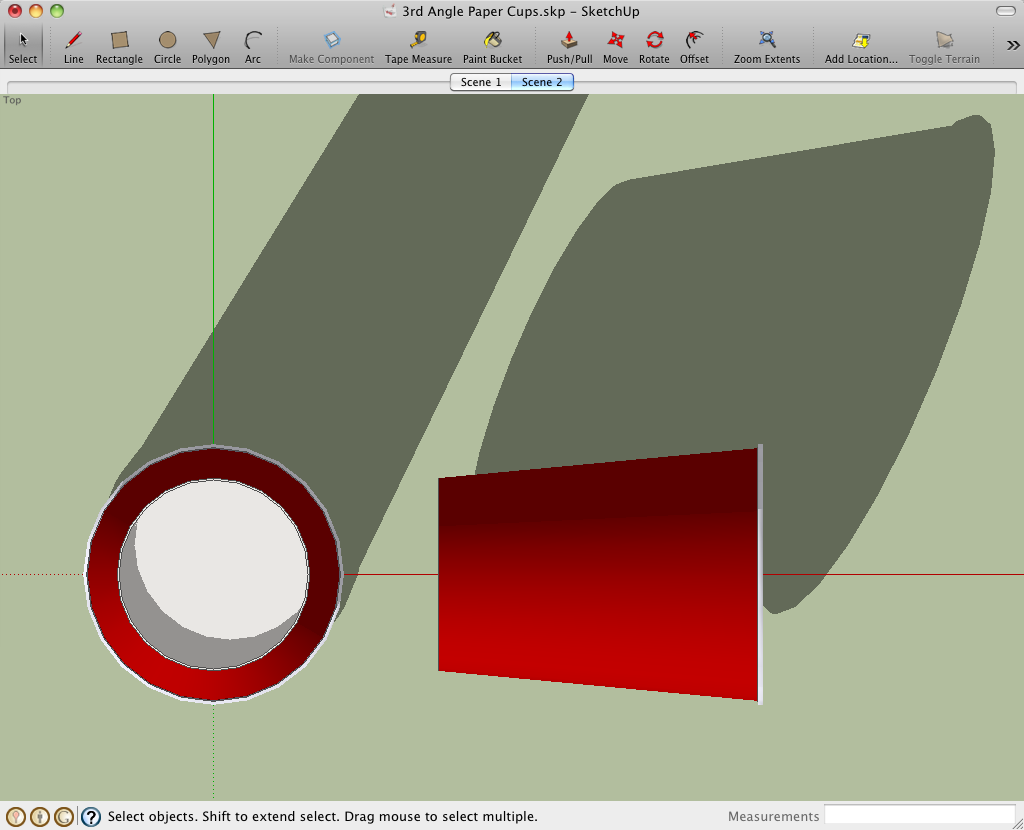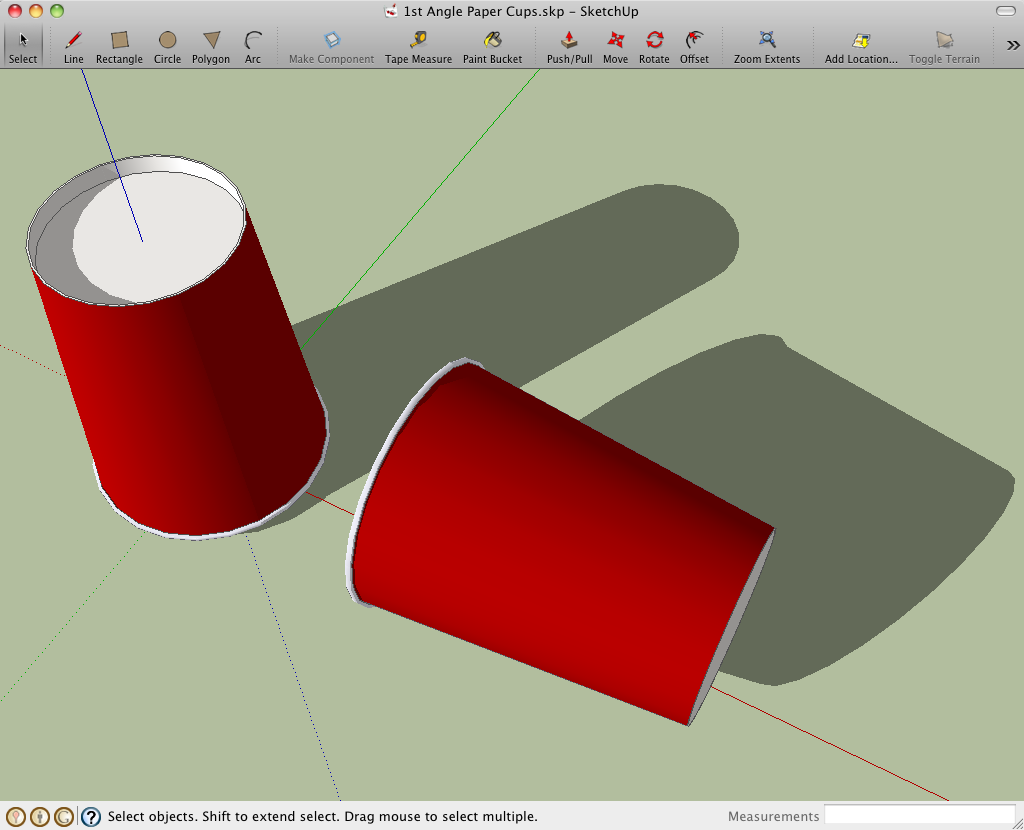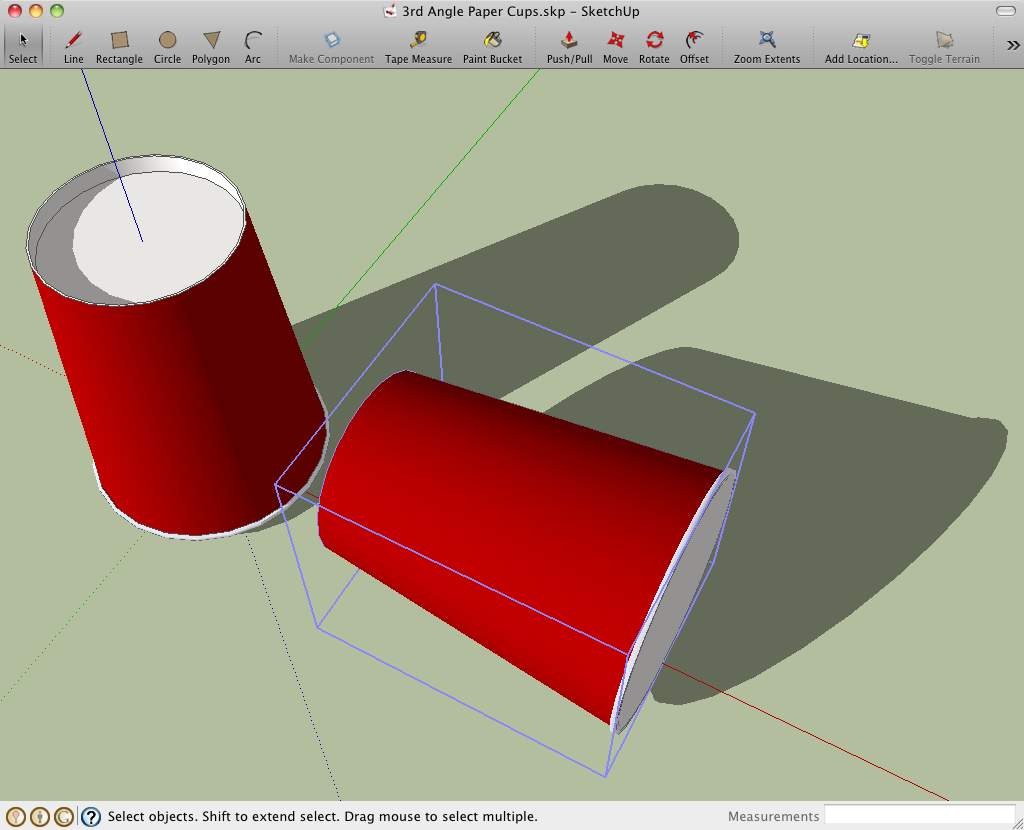1st or 3rd angle projection- what's your preference?
-
@tig said:
... extract...
hence the third-angle symbol shows the cone with its large end away from the donut.
???
-
I was taught Third Angle in College.
-
For what it is worth. Engineering Drawing by Thomas E. French and Charles J Vierck( My old Engineering Drawing Book , 1953) states third angle is the US standard. Difference is top view is above front and right side is right while first angle is top below and left is right

-
-
The problem with a doughnut (torus), is that you can't differentiate between 1st and 3rd, due to the symmetry


-
Note the donut 'symbol' for first and third angle projections.
This is important information for the person interpreting the drawing because in third angle projection:
the view from the front is in the middle
the view from the left is on the left
the view from the right is on the right
the view from the top is on the top
the view from the bottom is on the bottom
the view from the rear is on the far right
BUT with first angle projection, the view you are looking at is projected through to the other side of the object.
So if we are drawing the three visible sides of the object illustrated in a first angle projection, we draw the views projected on the other side of the object and not the three nearest views.

-
Of course just writing what each view is beneath it is the idiot-proof method in case someone reads the plan as the front elevation, or the back as the front etc...
-
Did you not find me paper cup idea novel enough?



-
I did get the cup analogy but I wasn't sure the others would !

-

It's aimed at children really. But that explanation you posted is spot on.
However I'm still at a slight loss how architects use projection. I'll have a look at my genius little Charlotte Baden-Powell book. See what she says.

-
"Fraser Reekie" was our draughting 'bible' - Typically for a one sheet set you drew the plan[s] in the middle of the page, with north up the sheet [as near as, keeping main walls parallel to the sheet sides], then you arranged the elevations around the plan, drawn in 3rd.ap 'drawn' onto the 'face' of the building nearest to you, rotating them so the ground was horizontal etc and they looked right... The corners of the South elevation would align with the equivalent corners of the plan. Sections were made a similar way.
The elevations were named after the compass directions they faced - 'North Elevation' etc, the sections were either named after the compass direction they face e.g. 'Cross-Section Looking North', or less prone to misinterpretation by a code on the section-cut symbol itself e.g. 'Section A-A'... Larger building had plans, sections and elevations on separate sheets... -
Ah- yes. I've got the Fraser Reekie one as well, although I can't seem to put my hands on it right now

thanks for this

-
@tig said:
... extract...
First-angle projection [FR/EU] is as if the object were sitting on the paper and, from the "face" (front) view, it is rolled to the right to show the left side or rolled up to show its bottom. It is standard throughout Europe (excluding the UK) and Asia.
First-angle projection used to be common in the UK, and may still be seen on historical design drawings, but has now fallen into disuse in favor of third-angle projection [US].
Third-angle projection [US] is as if the object were a box to be unfolded. If we unfold the box so that the front view is in the center of the two arms, then the top view is above it, the bottom view is below it, the left view is to the left, and the right view is to the right.
It is standard in the United Kingdom (BS 8888:2006 specifies it as the default projection system), USA (ASME Y14.3-2003 specifies it as the default projection system), and also in Canada, and Australia etc.
In 'first-angle projection' [FR/EU], the "top" view is pushed down to the floor, and the "front" view is pushed back to the rear wall; the intersection line between these two planes is therefore closest to the large end of the cone, hence the first-angle symbol shows the cone with its large end open toward the donut.
In 'third-angle projection' [US - and all sensible nations], the "top" view is pulled up to the ceiling, and the "front" view is pulled forward to the front wall; the intersection line between the two planes is thus closest to the small end of the cone, hence the third-angle symbol shows the cone with its large end away from the donut.
???Just wanted to say, this is... yes, I know this post is 6 years old... still though, this is the best textual description of the difference between 1st & 3rd angle projection I've ever seen. Well done! Last I knew, UK was 1st angle... sounds like my info was out of date! Great to know, thank you! Reason I came to this post, was a Canadian drawing (I'm in US)... so this was helpful in adding weight to my suspicion.
It surprises me to see people w/ formal drafting training have no experience w/ these terms. That said, I admit they don't mean a lot for most people. However, the second you have international customers, these terms become amazingly important. Maybe this is less the case in architectural fields... probably less houses shipped overseas than "parts". Still, it is absolutely not an "over-complication", any more than it would be an "over-complication" to discriminate between inches and millimeters. If you assume a drawing is 3rd angle, and it's actually 1st angle, odds are, your part will be completely wrong. Vitally important. Possibly this will be less important when we stop all trade with the rest of the world.

-
@tig said:
I did get the cup analogy but I wasn't sure the others would !

Really, the cup analogy has pitfalls. First or Third, the right hand view will look identical, be it the hollow inside of the cup, or the bottom of the cup, both would result in a "donut" end view on either side. TRUNCATED CONE! Accept no substitutes.
Advertisement









