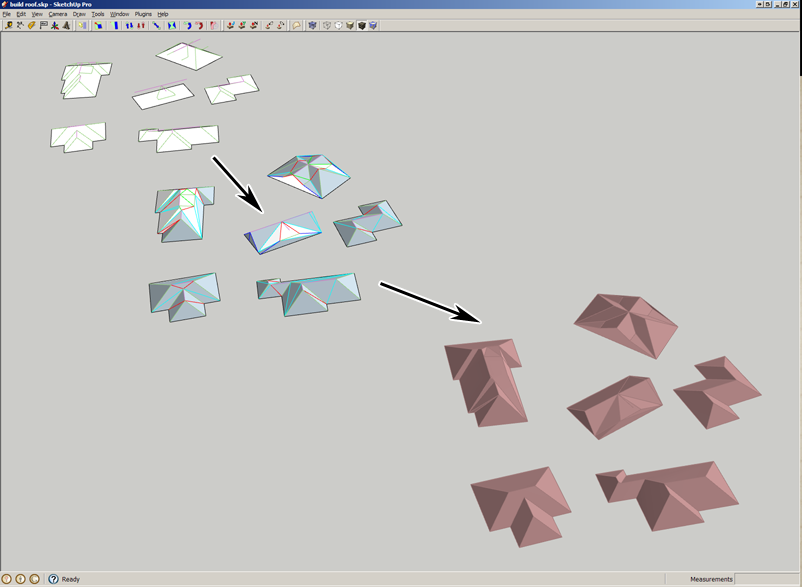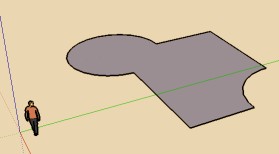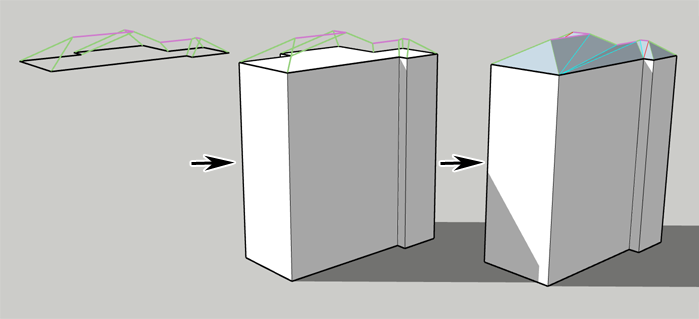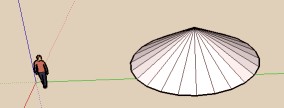[Plugin] Flatten and Extrude
-
I yield

Just thought that muli-level flat and extrude might be a possible for structural elements and such.tt many thanks in any case

dtr
-
@kwistenbiebel said:
Nice idea thomthom. Things are busy now, but I will try the plugin in depth at the weekend.
For architects this is extremely useful!
Now I don't have to ask the Rhino guy to do it for me and to import it in SU
By the way,
I love the CookieWare idea! Whenever you're in Australia, please drop by for a beer...
Some nice boutique breweries over there, kwist......
After you've had a few beers with kwist, Thom fly across the other side of the country and I'll shout you a few also!!!
-
@kwistenbiebel said:
Now I don't have to ask the Rhino guy to do it for me and to import it in SU

Rhino has a function like this??
-
@dtrarch said:
I yield

Just thought that muli-level flat and extrude might be a possible for structural elements and such.tt many thanks in any case

dtr
Multi-level flat and extrude? Could you care to explain more what you got in mind?
-
thomthom

I tride this plugin .The groups in the group can't be faltten
Is it a better idea to flatten the group in group,and hold the group of faces?to build a city ,i always use clf_greeble_2.rb

-
Currently it doesn't dig into nested groups. It only works on the edges directly inside the selected group/component.
Will change that later. -
@thomthom said:
Currently it doesn't dig into nested groups. It only works on the edges directly inside the selected group/component.
Will change that later.
zorro tool is a good EXAMPLE -
Hm. My city has just stopped at 31% (and SU is unresponsive). But I gues there are limitations also (file size and edge count) so maybe I shouldn't be so eager and clean the file up a bit before I try.

-
@gaieus said:
Hm. My city has just stopped at 31% (and SU is unresponsive). But I gues there are limitations also (file size and edge count) so maybe I shouldn't be so eager and clean the file up a bit before I try.

Can you send me the model for debugging?
-
TT
It seemed useful to be able to flatten selected objects (groups components etc) to adjusted (TIG's)heights above default Z height zero.
Then select and extrude +/- as wanted.
A multi-Z height selection.
Just an idea for consideration.dtr
-

Been trying to find a way to triangulate Roofs from 3d plans. Will never be perfect, but "good enough" to do the bulk work and get a rough idea of the shape.
Think the name of this plugin isn't fitting any more. It's doing much more building than flattening. "BuildUp"?
-
@thomthom said:
...Can you send me the model for debugging?
Sure - see your PM (when I finish this post). But in fact, the file is still a mess as everything is connected with everything (street ends for instance are "closed") and also it's a rather large piece of the city (and where I cut it out from the whole city plan, there are a bunch of open ends, too) so no wonder it didn't really work.
Wherever I cleaned up a bit and grouped separately, it worked just fine.
-
And the roofing also looks promising!

-
you have a very cool roof maker from flat plan and many more roofs actions in 1001bit
 (expand the roof menu)
(expand the roof menu) -
@unknownuser said:
you have a very cool roof maker from flat plan and many more roofs actions in 1001bit
 (expand the roof menu)
(expand the roof menu)True, but that's a generic roof. All the existing roof tools make generic roofs. This is to generate accurate-ish roofs from 3D plan data.
-
Cool!

Does your plug can generate roof from surface like this? (1001bits don't

-
@unknownuser said:
Cool!

Does your plug can generate roof from surface like this? (1001bits don't
No, not from just a flat face. You need edges defining the shape and height of the roof. The starting geometry is a bunch of wireframe edges of the building, where the layer of the edges defines their role.

-
My surface was "Flat" on the ground

Just with some flat round arc lines
So your plug manage only straight lines?Or I missunderstand : you must have first roofs or these are calculated?

-
@unknownuser said:
My surface was "Flat" on the ground

Just with some flat round arc lines
So your plug manage only straight lines?It shouldn't matter if they are curves. But observe the edges in my screenshot. They are above the ground level. And you also need to specify the layer the edges are on.
Also - note that I've not released the version that generates the roofs yet. Screenshot was only a teaser.
But what I'm trying to explain is that it won't make a roof from a flat surface. You need the wireframe of 3D lines.
-
I think he means a bit like my manual method for making an even 3D roof from a 2D plan [ http://forums.sketchucation.com/viewtopic.php?p=200498#p200498 ], BUT you'll just tell this tool which are the ridges by picking them, plus entering a ridge height or one slope's angle... and it automatically does the rest for you ?
If you have drawn all of these lines in 3D then you could simply use 'make-faces' on them to generate the roof without doing anything else and messing on with layers etc ?
Advertisement







