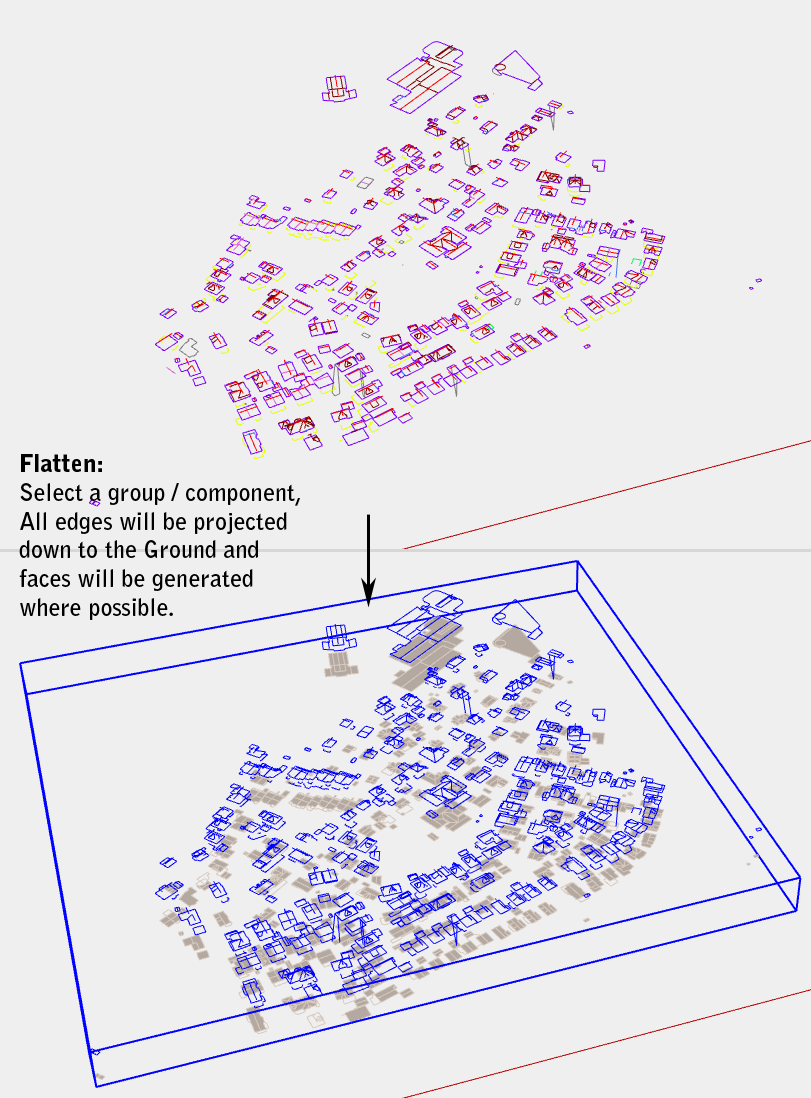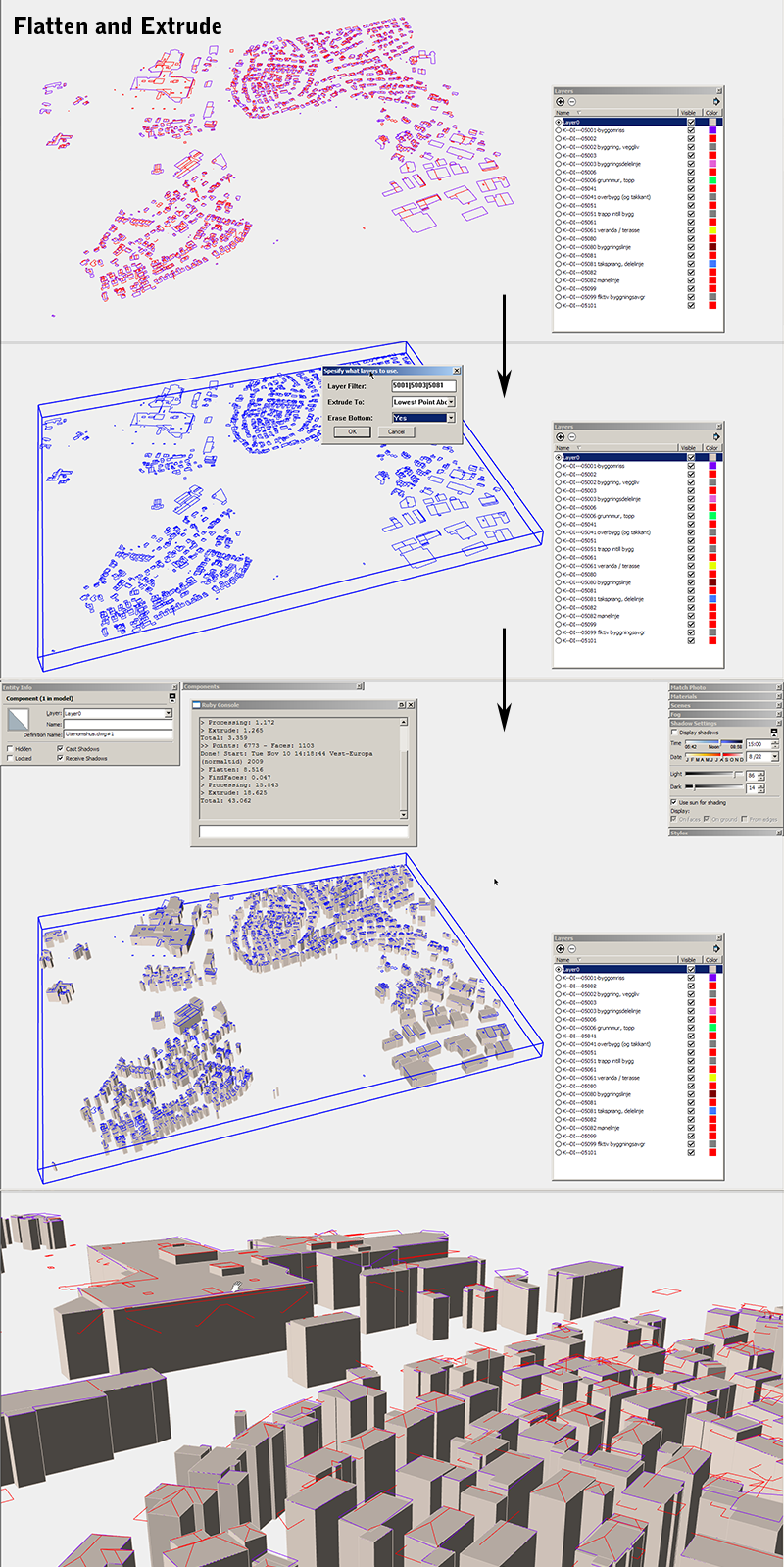[Plugin] Flatten and Extrude
-
Overview
I often get tasks to model terrain and context buildings for project we do. It's dog boring work!
Today when I got a new such project with a large plan I thought there had to be a better way to do most of this repetitive work. So I wrote a crude script to lessen some of my burden.The purpose of this script was just to get the bulk work done. Don't expect any magic from it.
Note: Result will vary from the quality of the lines you feed it. I've just mocked this up to get a job done - so the UI is crude. I want to get back to this later and provide a better interface. But until them; this is it.
Menus:
Plugins->Flatten->...Functions
Flatten
(Only takes a single group or component as input at the moment, sorry.)
Creates a new group where all the edges in the selected Group or Component is projected down to the Ground (Elevation 0).

Flatten and Extrude
(Only takes a single group or component as input at the moment, sorry.)
Same as flatten, but it then tries to extrude the faces back up to the lowest/highest point above it.Note that there is a layer filter where the plugin will only use the edges on layers containing that filter. The filter is a series of strings separated by
|(pipe character).(Yes, I know. The settings isn't persistent. Will see if I can get around for a quick update for that later. Until then - modify line
120yourself.)

Smart People!
Does anyone have any idea of how to generate roofs? Not generic roofs, but ones that fit the roof edges.
SketchUp Plugins | PluginStore | SketchUcation
SketchUp Plugin and Extension Store by SketchUcation provides free downloads of hundreds of SketchUp extensions and plugins
(sketchucation.com)

-
For the roofs, perhaps have a look at TIGs roof script. I imagine itd be fairly easy to filter all the horizontal faces that have some z then apply TIGs roof stuff to it with some generic/random values plugged in (depending on what sort of results your after.)
-
@remus said:
For the roofs, perhaps have a look at TIGs roof script. I imagine itd be fairly easy to filter all the horizontal faces that have some z then apply TIGs roof stuff to it with some generic/random values plugged in (depending on what sort of results your after.)
@thomthom said:
Does anyone have any idea of how to generate roofs? Not generic roofs, but ones that fit the roof edges.

Making generic roofs is the current work around. But being able to produce roofs from the CAD lines would be really cool. I don't expect perfect roofs, but at least some approximation.
One possible alternative would be to get the height of the roof from the CAD lines and make a generic roof from that...
-

-
No worries!


-
TT
How about using TIG's Height/datum tool to set Z with your new tool.
Hmmm?dtr
-
@dtrarch said:
TT
How about using TIG's Height/datum tool to set Z with your new tool.
Hmmm?dtr
Set Z? What you mean?
-
My Datum tool sets a 'Z' datum in your model [as an attribute] so when z=0 z_datum=123.456m or whatever. Then you use the tool to add text to refer to a point so that floors or points on an elevation etc are given their corrected height above 'datum', rather than z=0...
-
Ok - but how does that relate to this plugin? (I'm confused...)
-
I surmise he means instead of flattening everything to z-o allow you to set it to flatten to z=123.456m. Easy done as it's in a group - flatten all to z=0 end with an option to enter a new z or pick a point and move the flattened group up/down to suit the desired z ???
-
@tig said:
flatten all to z=0 end with an option to enter a new z or pick a point and move the flattened group up/down to suit the desired z ???
That would move the top above the lines it extrudes up to. But it's just as easy to just to flatten down to a given Z level.
Anyway - thanks for clearing that up. Will see if I'll be adding that in the future.
Btw, does your Z-Level plugin expose the Z Height publicly? Wondering if I can read the value and use that as default if present. -
Frankly I'd keep them separate...
-
Flat land

-
@unknownuser said:
Flat land

Someone's been snooping in the code, eh?
 It just so happened to be the last book I read.
It just so happened to be the last book I read. 
-
Nice idea thomthom. Things are busy now, but I will try the plugin in depth at the weekend.
For architects this is extremely useful!
Now I don't have to ask the Rhino guy to do it for me and to import it in SU
By the way,
I love the CookieWare idea! Whenever you're in Australia, please drop by for a beer...
-
I yield

Just thought that muli-level flat and extrude might be a possible for structural elements and such.tt many thanks in any case

dtr
-
@kwistenbiebel said:
Nice idea thomthom. Things are busy now, but I will try the plugin in depth at the weekend.
For architects this is extremely useful!
Now I don't have to ask the Rhino guy to do it for me and to import it in SU
By the way,
I love the CookieWare idea! Whenever you're in Australia, please drop by for a beer...
Some nice boutique breweries over there, kwist......
After you've had a few beers with kwist, Thom fly across the other side of the country and I'll shout you a few also!!!
-
@kwistenbiebel said:
Now I don't have to ask the Rhino guy to do it for me and to import it in SU

Rhino has a function like this??
-
@dtrarch said:
I yield

Just thought that muli-level flat and extrude might be a possible for structural elements and such.tt many thanks in any case

dtr
Multi-level flat and extrude? Could you care to explain more what you got in mind?
-
thomthom

I tride this plugin .The groups in the group can't be faltten
Is it a better idea to flatten the group in group,and hold the group of faces?to build a city ,i always use clf_greeble_2.rb

Advertisement







