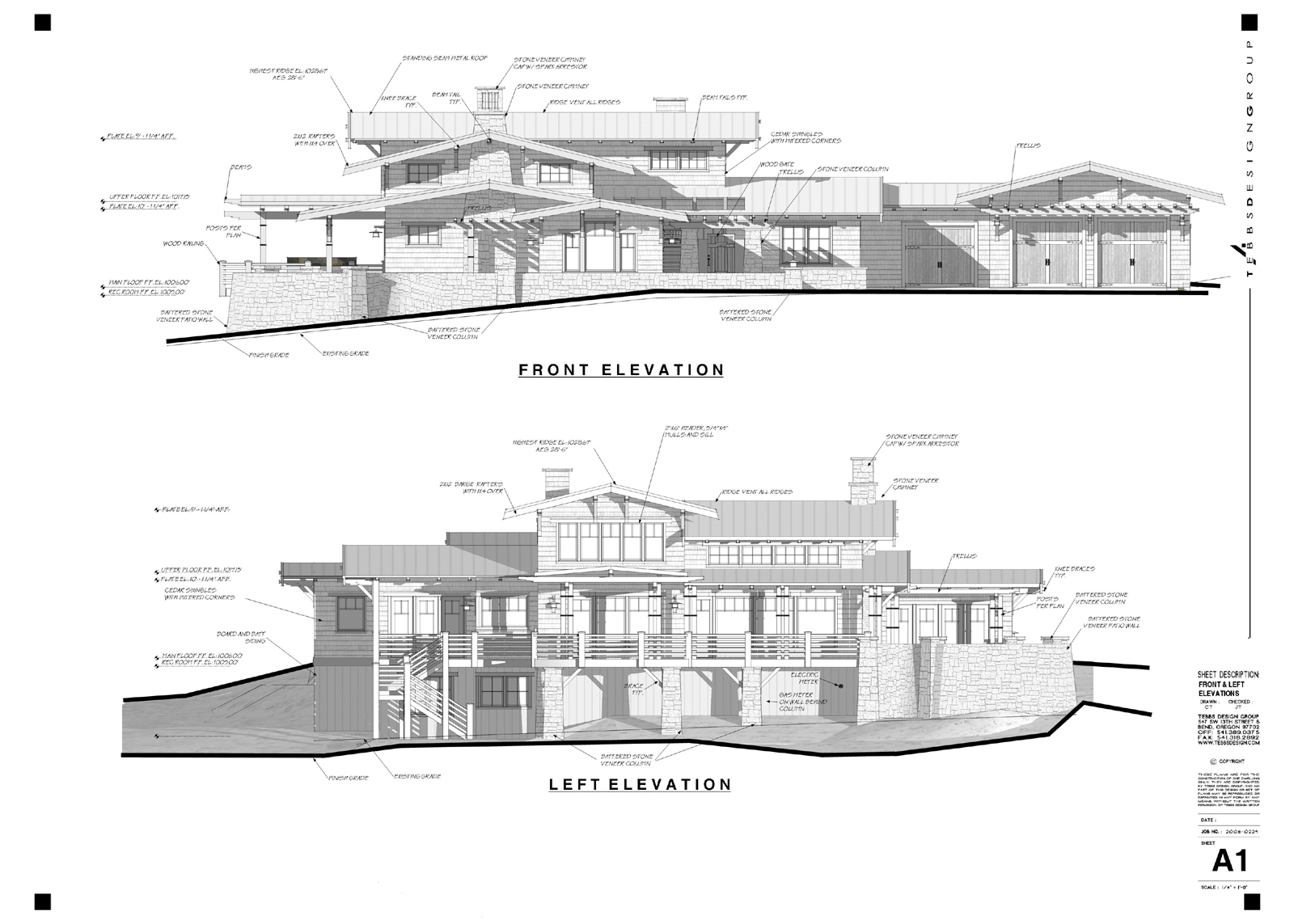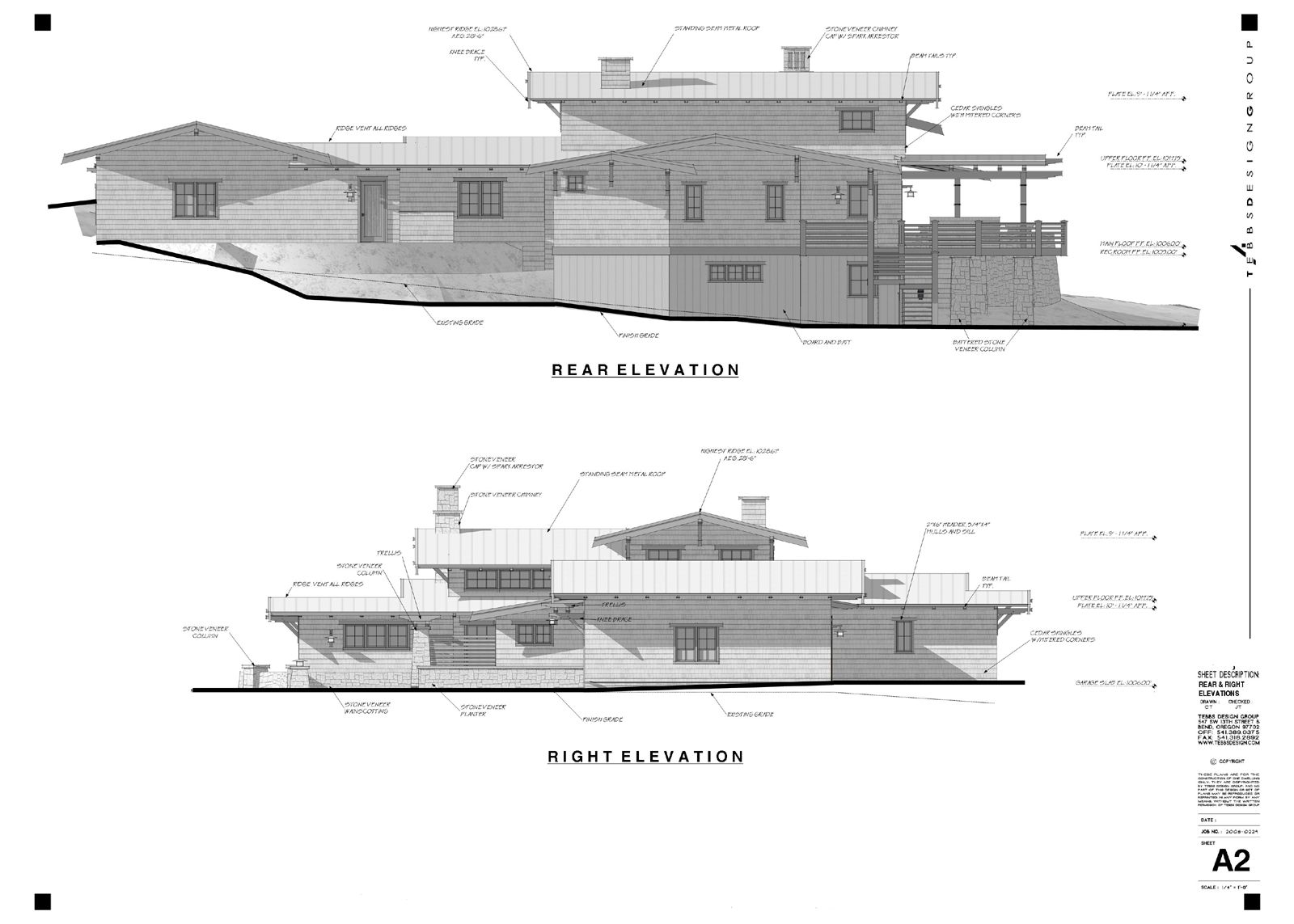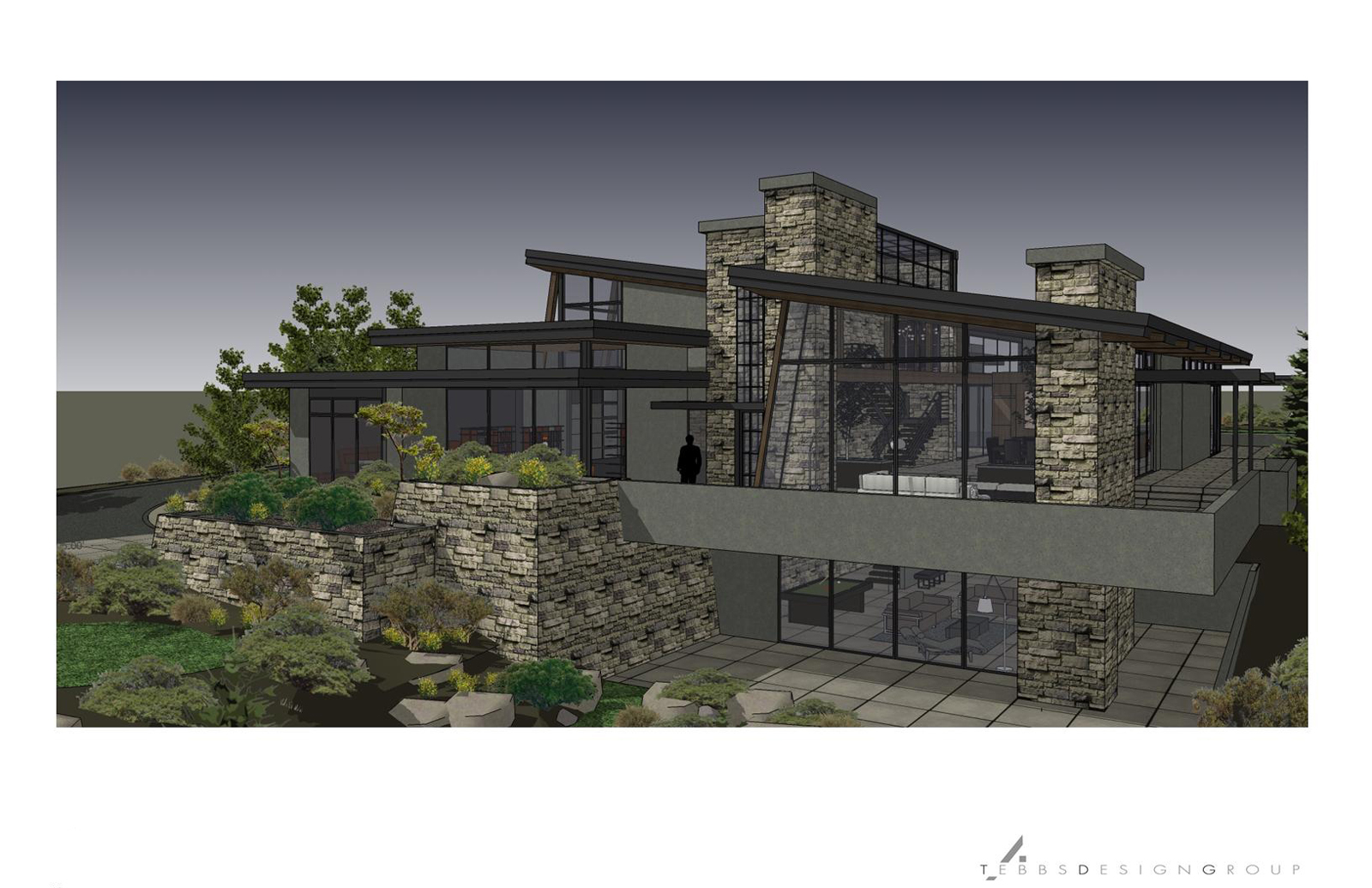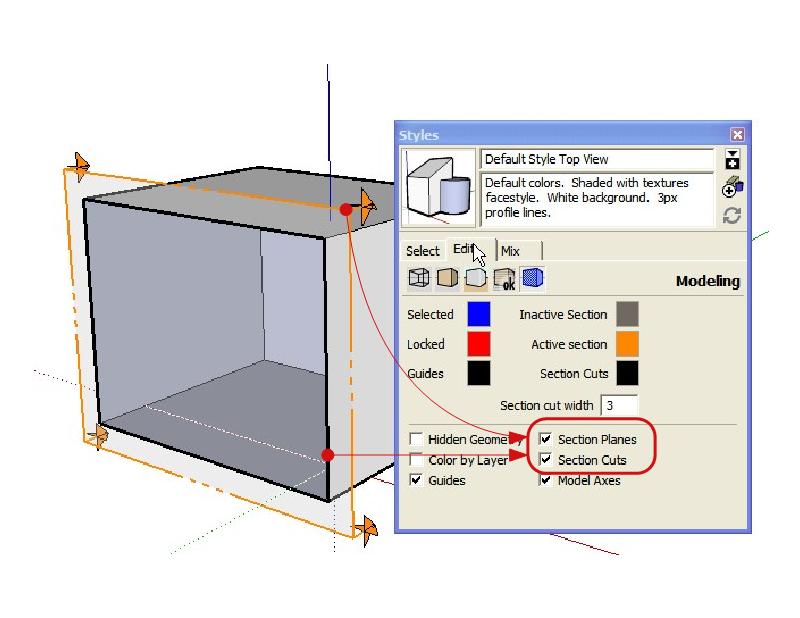Construction & Working Drawings - Discussion
-
Bert,
I managed to open your link to the pdf file, (you have to click the download button at the top left). It looks good Bert, you satisfactorily achieved showing all aspects of the table. It conveys all the pertinent info, it's good enough to build from.Best,
-
Dave R once you get to the page click on the link "Telecharger" The file name is: Table refectoire
-
I tried that but it wouldn't load. I'll try again though.
-
All,
OP asked for any/all...so here ya go.Attached is work in progress.....so please limit crits to dimensioning etc as they seem to be the focus of OP query.
FYI....am aware of Cabinet alingment issues.
Best
C
-
Bert, Charlie -
These are great, thanks for sharing them for us to see.
Mike, I agree - I think Layout needs a second look as well.
My own thoughts are that Layout and Sketchup together are very very close to being capable of acting as a Parametric/BIM solution for everything from shop drawings to construction documents for small to medium size buildings.Does anyone have any example construction drawings of buildings done in Layout they would like to share? Hopefully at some point Google will want to add a "Gallery" section for layout drawings so we can see this sort of thing. Similar to what Chief Architect software does at their site (see "Plan Sets")
-WB
-
@wbarch said:
My own thoughts are that Layout and Sketchup together are very very close to being capable of acting as a Parametric/BIM solution for everything from shop drawings to construction documents for small to medium size buildings.
Can I say that I totally agree with you?
Sketchup needs only to improve its 2d drafting capabilities. I don't know how. Maybe just powering the existing tools (arcs and circles first of all). I just wish that with the Tape Measure tool would be possible to get construction geometry (a real circle, not one composed by segments) also from circles and arcs. And all snapping and inferencing tecniques with these construction elements to be possible (such as circle tang from 3 elements, circle tang from 2 element and given radious, and so on). So that the drawing of certain curvy geometry become finally possible and accurate (now it's rather impossible to do some of them). Would be great if sketchup could paint vectorial editable hatches on faces with the Paint Bucket tool. And, finally, we strongly need the Dimension and Text tools to be developed further on. We need more controls over the position and alignement of the Text Tool and over the arrows, the extension line, the text position and the dimension line of the Dimension Tool. That's all!Here I attached a small project completly done with sketchup+layout.
The possibilities of both apps combine togheter have grown consistently with version 7
-
All,
RE: Position and Alignment for dimensions.Tip:Temporary use of a section cut for dimension alignment.
Place a section cut [attached example has cut @ center of cupola]& begin dimensioning.
It is very important that the inference starts X @ intersection of section plane for this to work properly
As long as the inference starts @ the intersection, the dimensions will align nicely.
There are some exceptions, but I find this works quite well.Apologies if this is "known", but I thought apropriate to include in this thread.
Best,
C
-
We have been trying to use Layout for printing our elevation drawings, mostly for schematic, and Architectural Review Meetings. I originally tried to use the gray scale ruby, but the values still were coming out to dark when plotting with our Oce' plotter. So I have resorted to changing the material colors, which in reality doesn't take all that long, compared to cleaning up the elevation in DataCAD.
Our work flow method is very similar to what Daniel mentioned earlier in this post, and it sounds like it will be really nice when we upgrade to DataCAD 12. Granted what we have accomplished with layout is far from CD's, but it has been fine for for schematic and Review Board reviews. It is however far from the normal level of detail that we normally apply to our drawings. Any ways I attached a sample that we did just recently for a review. Model created in SU pro7, Border imported as JPG, from DataCAD, post edited in Photoshop to remove clients information, otherwise no other post editing. Applied custom style, that we use with jitter, and extensions on.
-
Dirtsailor, that's very nice work. I like the house, too.
-
Dirtysailor, beautiful design/model; you should post it in the gallery. How did you create the heavy ground line? With the sectioncutface ruby? And why do you have the heavy line in the background, too?
Nice to see another DataCAD user. -
Daniel,
I created the heavy line in Layout, by drawing individual lines, at each angle point I stopped and started a new line. I guess that's the best way, a continuous line produces the mask that will white out areas you want to see. I set the line weight to 5. Another thing I should mention is that we have had issues when keeping section planes in the sketch-up model. If the model is really large we, no matter what settings or styles we use, or scenes, the section cuts will appear in layout.... In this particular model I left a section plane in, so that the building on the uphill side (right Elevation) would be shown, and not just the ground, and this time it seemed to work fine. I have used clipping masks on all of these, elevations to get rid of the stuff we didn't want to see. Its very important that there are no stray lines hiding out in you model, as they really show up once plotted in layout. On another note we have not been able to output to pdf, via the "High" out put mode it does weird things like apply color back into the materials, show section cuts, etc... So these and all our layout sheets are exporting to "medium" out put. I should note that these were set up to print on 30"x42" size paper prior to me turning them into jpg.

One of our color renders for a different job, just for the heck of it:
Set up in layout for printing on 11x17
-
Nice work!
You mentioned that you are having problems with the appearance of section cuts in you model when in LO. You probably know this already but check to make sure that your style settings are set correctly in order to add or remove the sections from your scene. If you hide or inactivate a section plane or cut, the style will have to be Updated or a new style will have to be created.
I hope this helps
CMD

-
DS, another beautiful design - you really should share your work in the gallery.
Concerning your section plane problem, in your SU model you want to make sure in your scenes that you deselect "Display Section Planes" on the Sections toolbar, and then in the Scenes Dialog Box, select Update Scene to save that setting. Double check that in your scenes the section plane is not showing, then save. In Layout, after inserting or updating the model, in the SketchUp Model dialog box, select the Styles tab, and make sure the "Modified Active Style" is chosen.
I tested a large model, adjusting a texture to make it gray, and had no problems creating a high resolution PDF, so I am at a loss on that one.
-
That's very nice work mate.
I've been exporting ortho view and importing them into acad but as previously mentioned they are rather messy.
I think on the next gig I might try to use layout with the office standard sheet layout and try it that way instead. It looks much nicer than a vector elevation with line weights.
-
Architectural Working Drawings via SketchUp and LayOut.
This is what I want to do.
Any suggestions on "how" to do this?
I am a newbie, a bit lost as to how to "hold" a "scene" / layer that can be worked on. i.e. a floor plan, orthographic view, where I can add dimensions, notes, symbols, reference keys, section lines etc., all that would typically be on a floor plan drawing page.
How would this best be done?
any examples would be most helpful.
thanks
aloha
red -
Bert - I make stairs and I would consider your drawings to be as much information as anyone would need to build accurately. In fact more often than not we're working with much less information. A question - which was more satisfying to you - modeling the object in the computer or actually building it?
DirtySailor - beautiful house. Can I ask where it's located? The extended eaves makes me think it's in the South West someplace where the shade from the eaves would be desirable. Great work.
-
Red,
Sorry for not getting back sooner the process is what I posted in an earlier post above. It is still a learning process as we've had mixed results. A couple important things is to have all the settings in your scenes, and styles set up prior to importing the model to layout. I think that some of the issues I am having is that my computer is just on the verge of not having enough oomph to get the job done. I have found that when I try to change the styles, shadowing, etc... in Layout that the computer dogs way down and then I start getting images where the section cuts show up, or the colors reappear. For elevations, once the model is dead on accurate with our floor plan I go into the material editor and I adjust the colors of the materials, using the HSB editor. Adjust the H&S to 0, then adjust the B value to define the level of detail for most materials in the example posted the B value was between 85, and 95. Note that I set the opacity for the materials to 100, including transparent glass. Once this is done I get the four scenes set up with the style that I want and the shadow settings. Then I import the model into layout.
I import a jpg of our company border (can't use template as each clients border is diff) and set up the sheets. I use the clipping mask to get rid of any unwanted stuff. Then I draw the heavy line, this line has to be drawn in segments. If it is continuous it turns into a mask and at each angle point you will loose whatever is behind it. Once this is done I note everything up. That's how I do it. I am just starting to get these plans ready to do another round of layout drawings. We have decide to try and use layout for our CD and permit set. So once they are done I'll post them.
Arial to answer your quesion we are based in Bend Oregon, and do work all over the Pacific Northwest.
-
Just wanted to thank you guys for continuing to contribute to this thread.
DS, thanks for your examples, they are great!
@unknownuser said:
We have decide to try and use layout for our CD and permit set. So once they are done I'll post them.
@unknownuser said:I would be interested in hearing about your experience using Layout as you use it to create your Permit and CD set - and thanks for offering to post examples of these.
Regards,
-WB
-
I am in the midst of this (endeavoring to use LayOut for Permit Plans) too, and it has been full of problems, so any perspectives, insights, examples would be most helpful.
thanks again
aloha
red -
Well I am almost ready to dive into the next round of layout with these plans. When I did the first elevations of this set the model was not 100% accurate or complete, but it was good enough for design review with the homeowners association. Since the model still needed to be creamed up a bit, we decided that the best way to handle this would be to create a component out of the model and open the component in a whole new drawing so that we could remove the color and such. Theory being that we could reload the model as it was updated and then not have to make many changes, and then the model would stay the same in layout. Good in theory, but with some quirks. In my new Sketchup drawing I had removed all the colors, set up all the shadowing, scenes, styles, and section cuts, etc... When I reloaded the the component of our model, all the stuff that I had done in my new model was wiped and the scenes, shadowing, and section cuts from the original model came in instead. Materials that had not been edited in the original model remained without color, those that had been edited or re-applied once again had color (this I had suspected would happen). I was surprised that my shadow settings and section cuts had changed. The shadow thing isn't all that bad, but putting the section cuts back in so that they line up perfect again to match my masking in layout may prove to be a pain. So I guess lesson learned set up sections and shadowing in original model if going this route. Today will be an all out push on getting these done so I will post something later this week showing the results.
Advertisement







