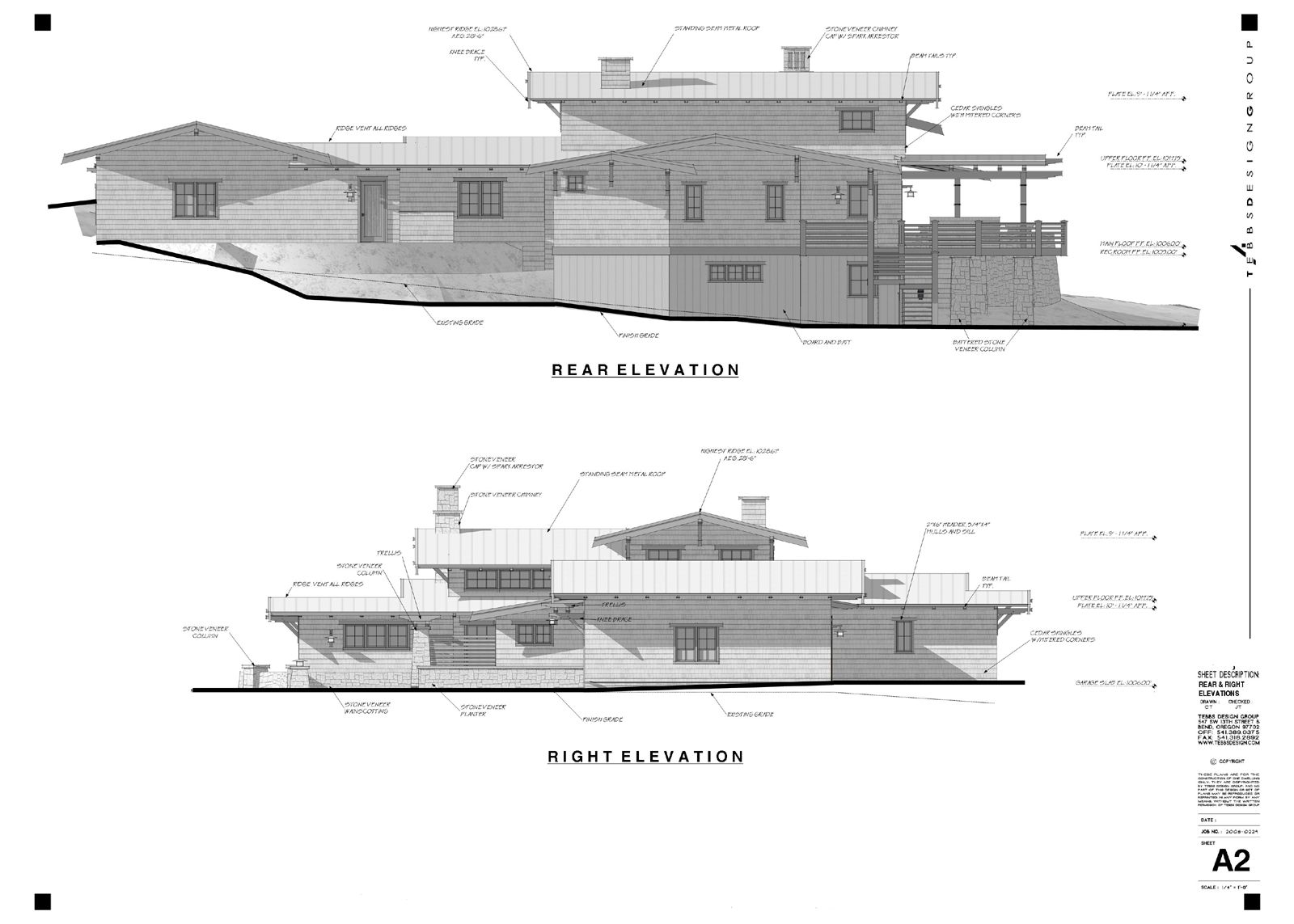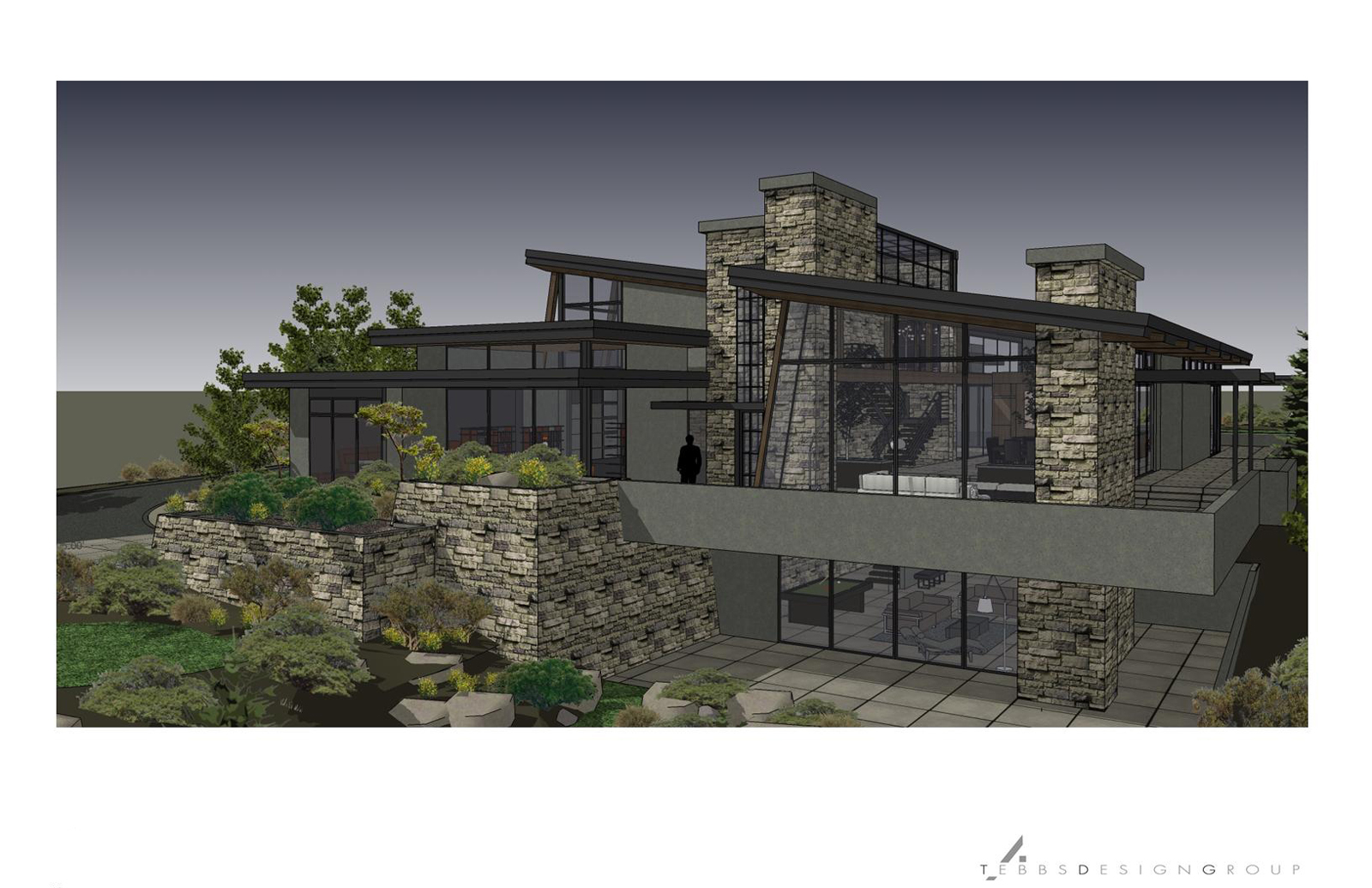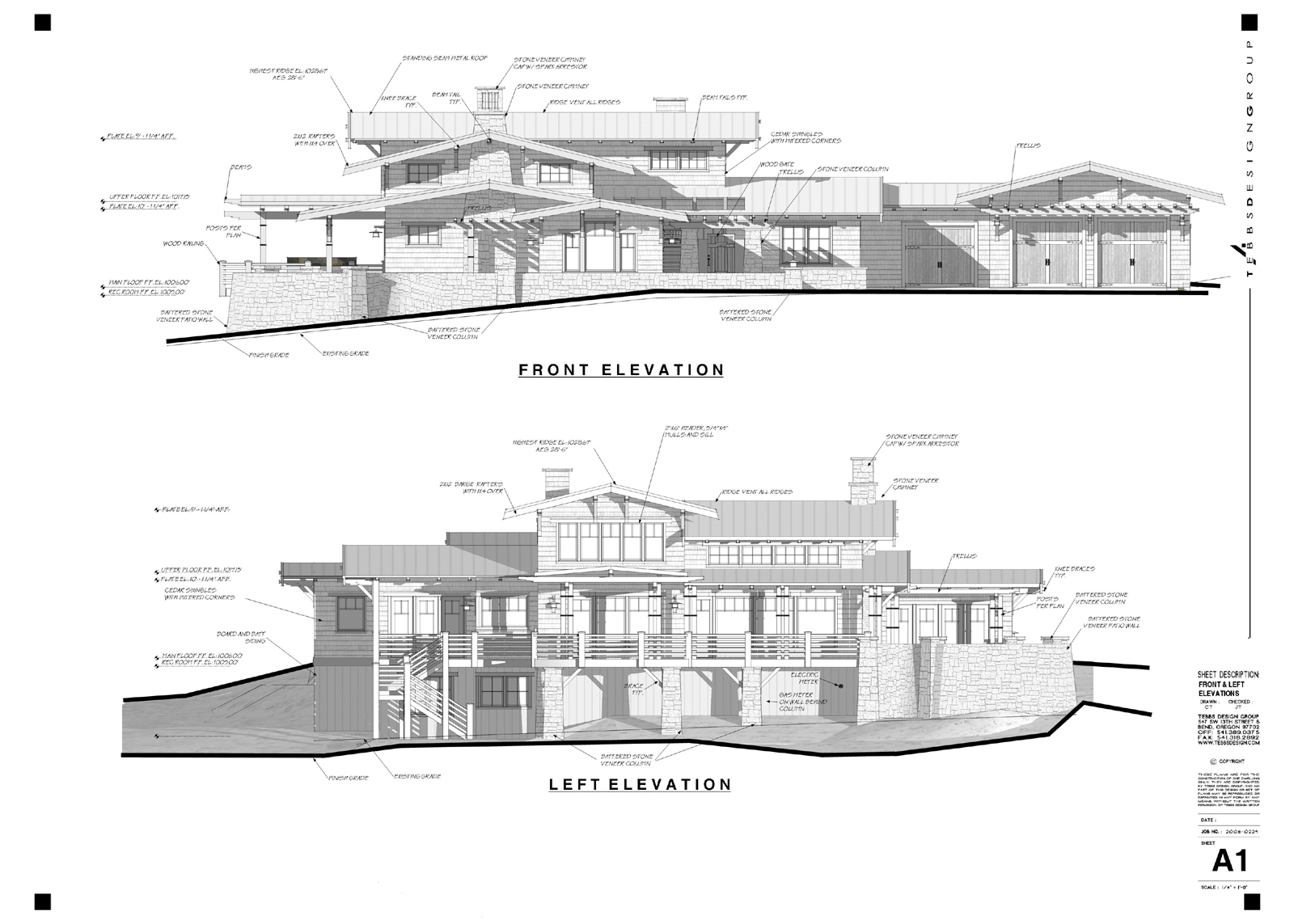Well I am almost ready to dive into the next round of layout with these plans. When I did the first elevations of this set the model was not 100% accurate or complete, but it was good enough for design review with the homeowners association. Since the model still needed to be creamed up a bit, we decided that the best way to handle this would be to create a component out of the model and open the component in a whole new drawing so that we could remove the color and such. Theory being that we could reload the model as it was updated and then not have to make many changes, and then the model would stay the same in layout. Good in theory, but with some quirks. In my new Sketchup drawing I had removed all the colors, set up all the shadowing, scenes, styles, and section cuts, etc... When I reloaded the the component of our model, all the stuff that I had done in my new model was wiped and the scenes, shadowing, and section cuts from the original model came in instead. Materials that had not been edited in the original model remained without color, those that had been edited or re-applied once again had color (this I had suspected would happen). I was surprised that my shadow settings and section cuts had changed. The shadow thing isn't all that bad, but putting the section cuts back in so that they line up perfect again to match my masking in layout may prove to be a pain. So I guess lesson learned set up sections and shadowing in original model if going this route. Today will be an all out push on getting these done so I will post something later this week showing the results.
Latest posts made by dirtsailor2003
-
RE: Construction & Working Drawings - Discussion
-
RE: Construction & Working Drawings - Discussion
Red,
Sorry for not getting back sooner the process is what I posted in an earlier post above. It is still a learning process as we've had mixed results. A couple important things is to have all the settings in your scenes, and styles set up prior to importing the model to layout. I think that some of the issues I am having is that my computer is just on the verge of not having enough oomph to get the job done. I have found that when I try to change the styles, shadowing, etc... in Layout that the computer dogs way down and then I start getting images where the section cuts show up, or the colors reappear. For elevations, once the model is dead on accurate with our floor plan I go into the material editor and I adjust the colors of the materials, using the HSB editor. Adjust the H&S to 0, then adjust the B value to define the level of detail for most materials in the example posted the B value was between 85, and 95. Note that I set the opacity for the materials to 100, including transparent glass. Once this is done I get the four scenes set up with the style that I want and the shadow settings. Then I import the model into layout.
I import a jpg of our company border (can't use template as each clients border is diff) and set up the sheets. I use the clipping mask to get rid of any unwanted stuff. Then I draw the heavy line, this line has to be drawn in segments. If it is continuous it turns into a mask and at each angle point you will loose whatever is behind it. Once this is done I note everything up. That's how I do it. I am just starting to get these plans ready to do another round of layout drawings. We have decide to try and use layout for our CD and permit set. So once they are done I'll post them.
Arial to answer your quesion we are based in Bend Oregon, and do work all over the Pacific Northwest.
-
RE: Construction & Working Drawings - Discussion
Daniel,
I created the heavy line in Layout, by drawing individual lines, at each angle point I stopped and started a new line. I guess that's the best way, a continuous line produces the mask that will white out areas you want to see. I set the line weight to 5. Another thing I should mention is that we have had issues when keeping section planes in the sketch-up model. If the model is really large we, no matter what settings or styles we use, or scenes, the section cuts will appear in layout.... In this particular model I left a section plane in, so that the building on the uphill side (right Elevation) would be shown, and not just the ground, and this time it seemed to work fine. I have used clipping masks on all of these, elevations to get rid of the stuff we didn't want to see. Its very important that there are no stray lines hiding out in you model, as they really show up once plotted in layout. On another note we have not been able to output to pdf, via the "High" out put mode it does weird things like apply color back into the materials, show section cuts, etc... So these and all our layout sheets are exporting to "medium" out put. I should note that these were set up to print on 30"x42" size paper prior to me turning them into jpg.

One of our color renders for a different job, just for the heck of it:
Set up in layout for printing on 11x17
-
RE: Construction & Working Drawings - Discussion
We have been trying to use Layout for printing our elevation drawings, mostly for schematic, and Architectural Review Meetings. I originally tried to use the gray scale ruby, but the values still were coming out to dark when plotting with our Oce' plotter. So I have resorted to changing the material colors, which in reality doesn't take all that long, compared to cleaning up the elevation in DataCAD.
Our work flow method is very similar to what Daniel mentioned earlier in this post, and it sounds like it will be really nice when we upgrade to DataCAD 12. Granted what we have accomplished with layout is far from CD's, but it has been fine for for schematic and Review Board reviews. It is however far from the normal level of detail that we normally apply to our drawings. Any ways I attached a sample that we did just recently for a review. Model created in SU pro7, Border imported as JPG, from DataCAD, post edited in Photoshop to remove clients information, otherwise no other post editing. Applied custom style, that we use with jitter, and extensions on.
-
RE: Grayscale style
Thanks Sepo,
The plug-in looks like it will fit the bill for now.
-
Grayscale style
We would like to plot our elevations for presentation right out of SU, but we need to do it grayscale, as our large format plotter is not color. We have tried applying the grayscale style, however it doesn't create a grayscale image. Is there a style out there that can do this, or is there a method to create black and white images, that still show the textures applied to the faces.
Thanks