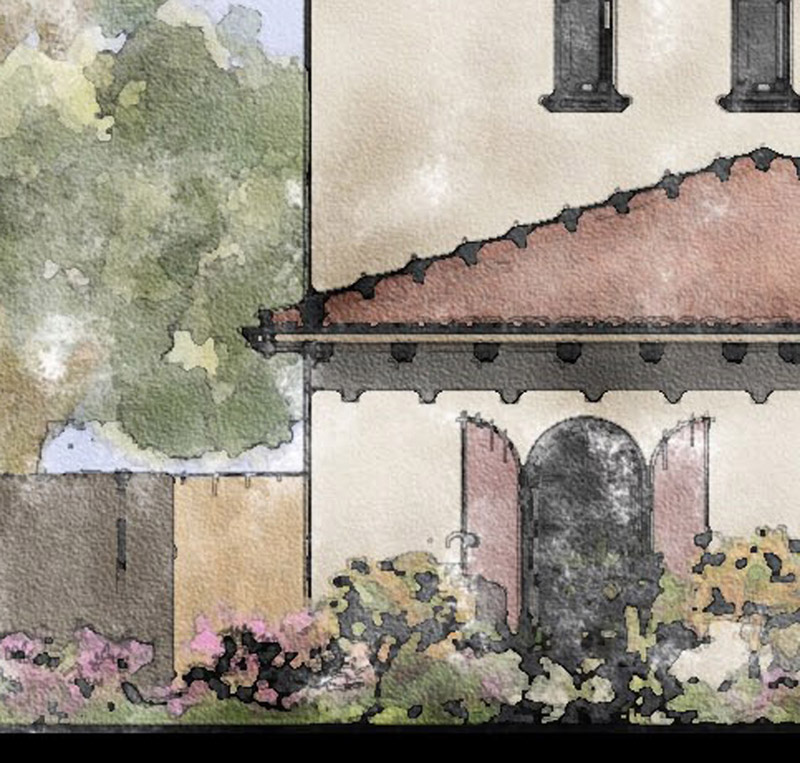I've been working on this project for quite some time and the client is now requesting using the actual grading plan to cut and fill the land plan and topography map.
They were wow'd with the land plan illustration. They were more wow'd with the land plan laid onto the imported contours with a small animation showing the site in 3D. They were blown away with the models of the proposed architecture and generic cut and fill of the sample lots (not on topography). Now they want to see the actual grading plan implemented with the land plan on 3D site with models of proposed architecture.
I have the land plan conpleted in SketchUp, redrawn from the AutCAD file. I have the site plan in SketchUp created from the contours imported from AutoCAD.
So here is my dilemma...the grading plan is not 3D and is this even possible?? I can drape the land plan onto the topo, and stamp the pads, but obviously it isn't going to be right, especially when it comes to the streets being cut and filled properly.
I have been looking at Simuterra, but the program hasn't been updated since mid 2005 and will require a bit of a learning curve to work with.
Any suggestions, ideas or hope?







