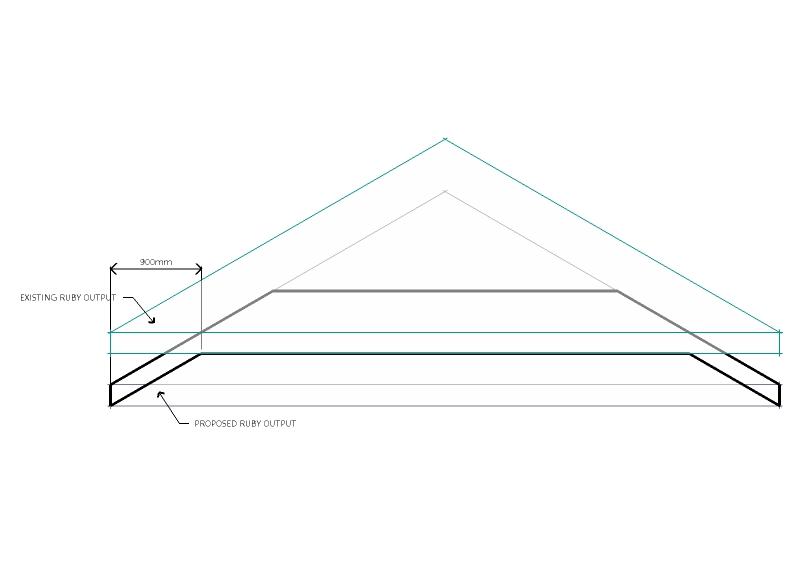Thanks to you both for your input, It is much appreciated. I was about to 'intersect the model' with my forehead!!!
Yes the intention is for the door to be open and the door swing [nested component] is on another layer so i can toggle for plan viewing or model viewing. The reason for wanting the door open is so that when i cut a section at say just below door head height, i can show walls as a thicker line than the door opening....
Two things I will try, creating the component on a Face [Thanks Susan] and away from an edge.....
Actually, just thinking about it, would it be best to make the inserton point the top corner of the door rather than the botom seeing the bottom corner is going to rest on the edge?
Thanks again to you both, you have saved my forehead from bruising....
A
