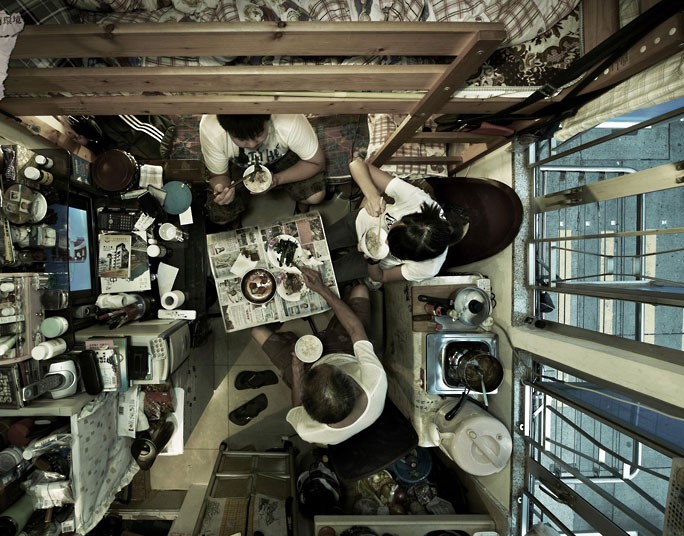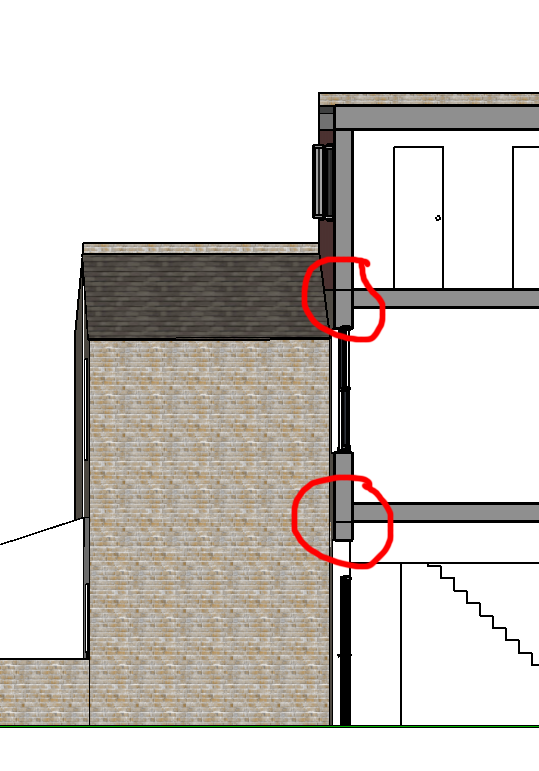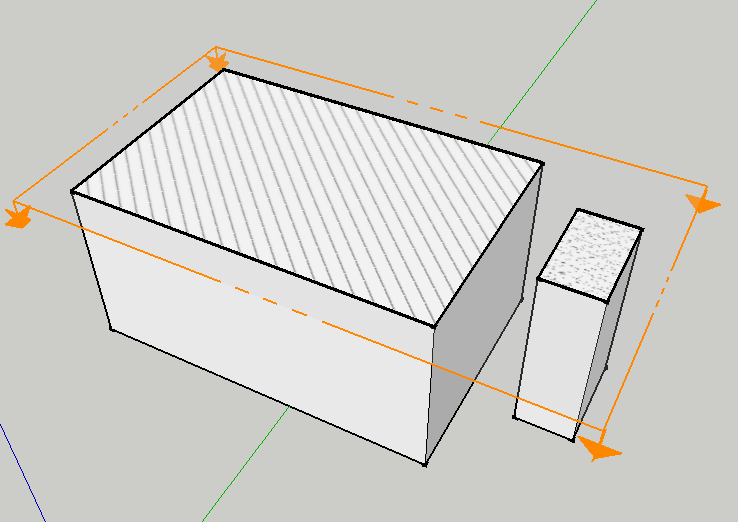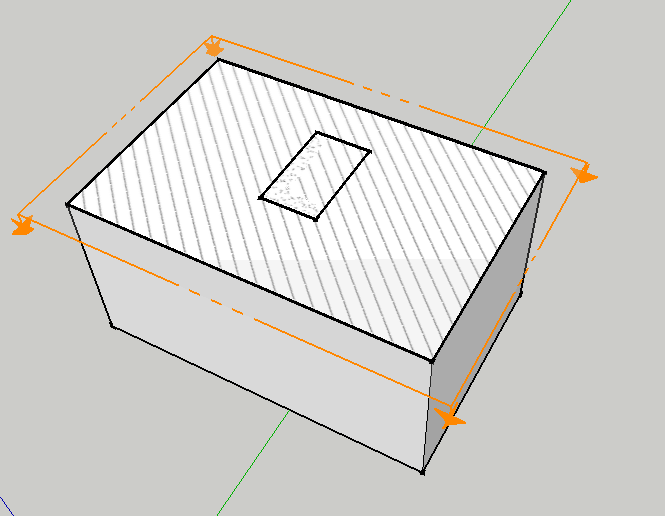@srx said:
I'm aware of this "movement" all around the World, but I don't see the point? How could we resolve our habitat problem by going back to "stone age". There are much more people walking the Earth thees days. The most expensive living is in "your own house". It is not only how much does it cost to build (by the way, ordinary built house in Serbia - much better quality than this cost around 320-350euro/m2), but how much land you need. Land - you can not produce it more, only use it in a economical way (the other solution is of course "depopulation").
This is narrow way of viewing the problem of habitat. Like in everything else, we think only about ourselves, the World is "atomizing", breaking its social connections..Instead of thinking and planing smart urbanization, we are going into primitive chaos of "finding a cave", or "building a shad". I don't know who planed this, and what is the goal of this chaos (imagine your country being populated by this type of "Gypsy houses"), but it is planned because the story is pushed all around the World.It is shown as "cool and smart", but I don't think it is. Maybe in parts, but not as a whole. As a joke they are using "architects" to dig they own grave. 
Though I don't share your pessimism, I completely believe that making do with less land is something most of us need to embrace. I work in London and the South East, and you can imagine the land limitations that we have here.
It's probably an unpopular thing to say at the moment, when space in new builds are being squeezed further and further, but we need to find ways of being content with less. High density (up to 5 storeys), small units are the way to go in many city environments. However, I am against tall tower blocks, which make the streets below into dark social deserts.
The kinds of innovation that I am interested in is how people can live happily with small spaces. Different cultures seem to have very different attitudes to space. Americans, Europeans, Japanese, Chinese - all of these people expect different quantities of space.
Maybe we can learn a few things from Hong Kong  :
:

I've been putting together pins for making better use of limited space here:
http://www.pinterest.com/tommykaneko/small-apartment-design/
I can offer a Japanese perspective on how to 'create' space. It's about flexible spaces, where bedroom are converted into dining rooms with the simple moving of lightweight furniture. The ceilings are low, but feel generous, as you sit and lie on the floor. In my view, the traditional Japanese have a good, efficient relationship to space, which they have nurtured for centuries. We can learn from them.


 :
:




