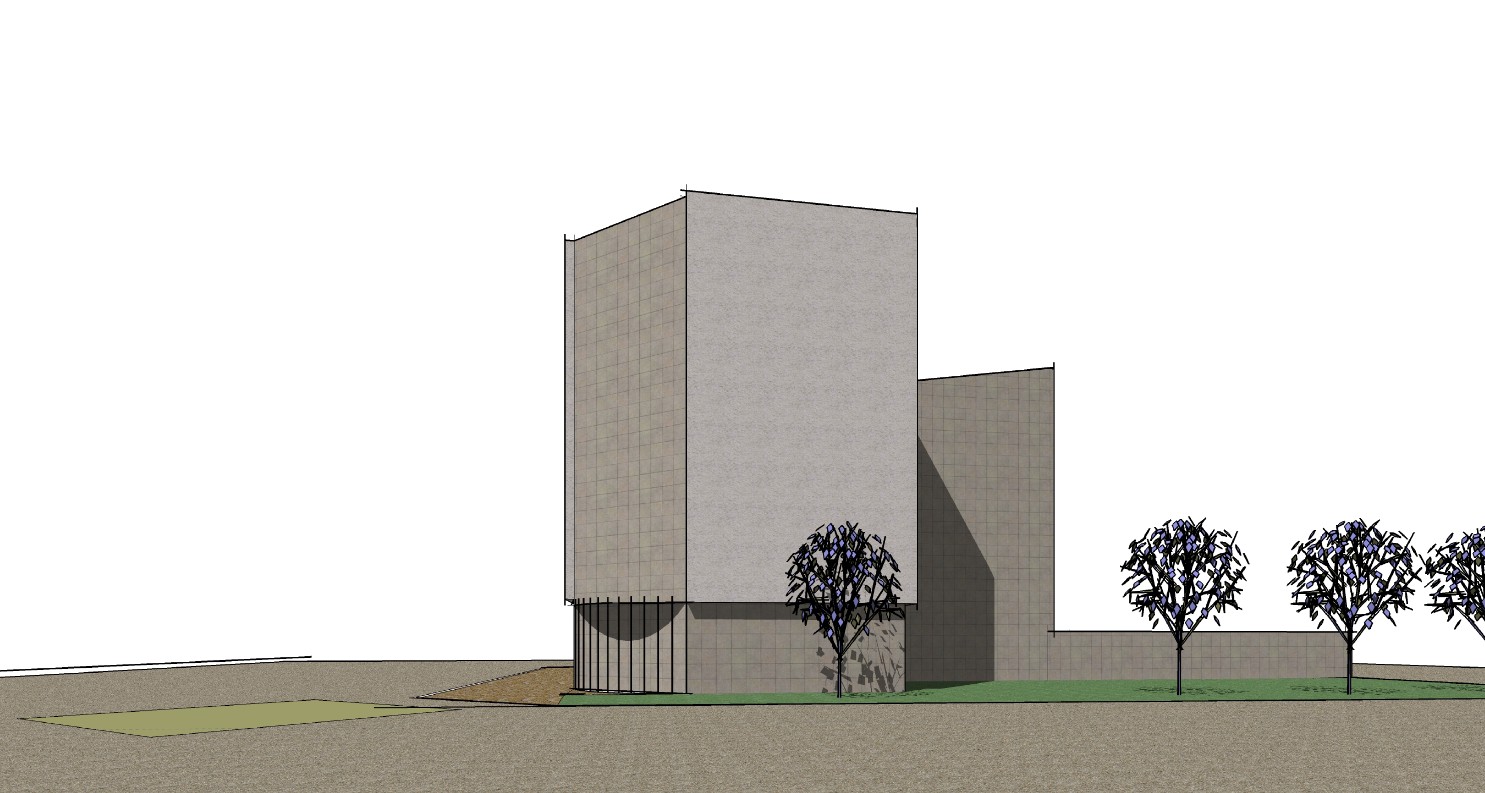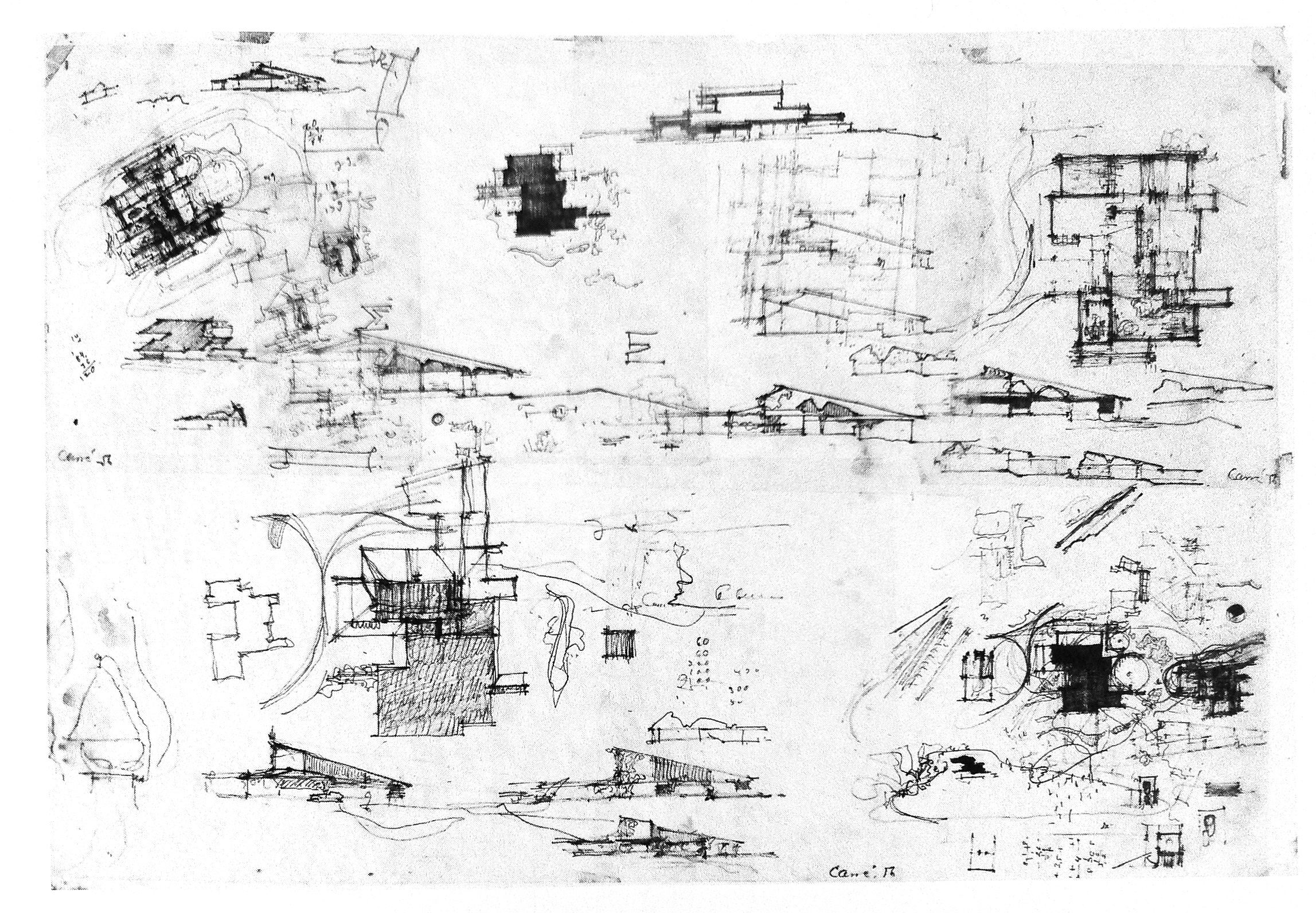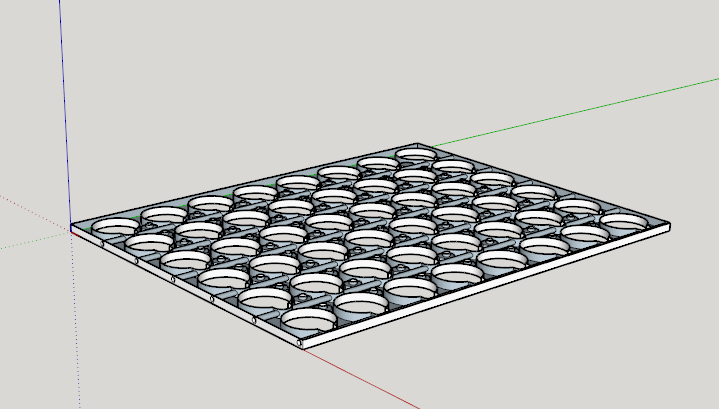This looks like a powerful divider https://extensions.sketchup.com/en/content/s4u-divide
Posts
-
RE: Need a plugin to do this
-
RE: A blast from the past
The same here. I found this on my hard. It was an experimental mass study for a project I was working on in 2002. Two point perspective is from the future
 . Trees are from the past...very realistic blue leaves
. Trees are from the past...very realistic blue leaves 

-
RE: Possible ?
There is no risk if you make regular copies before every serious change.
-
RE: Possible ?
You not only purged model, but also restarted Sketchup. I guess that's why it runs faster.
-
RE: DWG Files Not Scale Says Client
As you wish...but I think this solves the problem with DWG.
-
RE: DWG Files Not Scale Says Client
I could convert units for you in Acad LT. I am sure it will be all right for them. Have you tried with the file I've sent?
-
RE: DWG Files Not Scale Says Client
The magic command in AutoCAD LT -DWGUNITS will convert the drawing unit and scale your model appropriately, like the one I attached.
-
RE: How to recover/revert changes
CTRL+S is like breathing.
Than for snapshots of the project you have Save A Copy As...I have at least 10 copies a day. -
RE: Interior Elevations vs. 3D Perspectives
@jql said:
I don't exactly agree that we think in 2d projection. We do that on plan views but we don't do that on elevations.
I did not say that architects think only in 2D projections. IMO they use, beside floor plans, sections as one of the most important analytical tools to perceive (and present) complex 3d structures and relationships, among the others. To solve complex problems, one has to analyze it first, break it into smaller peaces easier to swallow, and with more expressive capacity to show the IDEA. Sections are just that.

-
RE: Interior Elevations vs. 3D Perspectives
I was also thinking about it...
It is the question of analytic thinking. 2D projections are much easier to design, are much easier to draw by hand, because they are like schemes. The best 2D sketches are in fact 2D planar projections.Now when we have Sketchup, it became an analytic tool in 3D...
For presentation of design on paper, 2D planar projections are needed for scale, so I agree with JQL about the combination.
It also depends who is it for - for architects, builders, or investors...Architects like to read from 2D planar schemes, because it shows the way of thinking, the scale, it is their language. Still is.
For builders 3D with section in scale is much easier to understand. Or in the future AR 3D projections in real space on construction site, in phases.
Investors would like renders and VR.
-
RE: How to fill rectangle but not fill interior shapes?
Good tip Cotty. I didn't know FixIt is doing even this. One of my favorite plugins.
-
RE: How to fill rectangle but not fill interior shapes?
You can make faces (plugin Make faces) from selected rectangle and geometry inside.
https://sketchucation.com/forums/viewtopic.php?f=323&t=59519

-
RE: SU18 Section Fill Question
@cwmunro said:
I was thinking that I could place the section inside the walls group and select it to be filled and simply not fill the masonry layer (that would keep it white).
Maybe place the masonry in its own group with its own section and settings.
-
RE: Creating a plaid on a chair - cloth simulator?
You can call it Drapery
-
RE: [Plugin] Add Height from Datum
Is it possible to wrap this datum in a component representing symbol for high in the floor plan? Similar to attributes in Autocad?
-
RE: Dumb down component?
This was my wish that SDMITCH generously made true...
http://sketchucation.com/forums/viewtopic.php?f=180&t=65627...and later on Eneroth remade http://extensions.sketchup.com/nl/content/eneroth-lift-entities