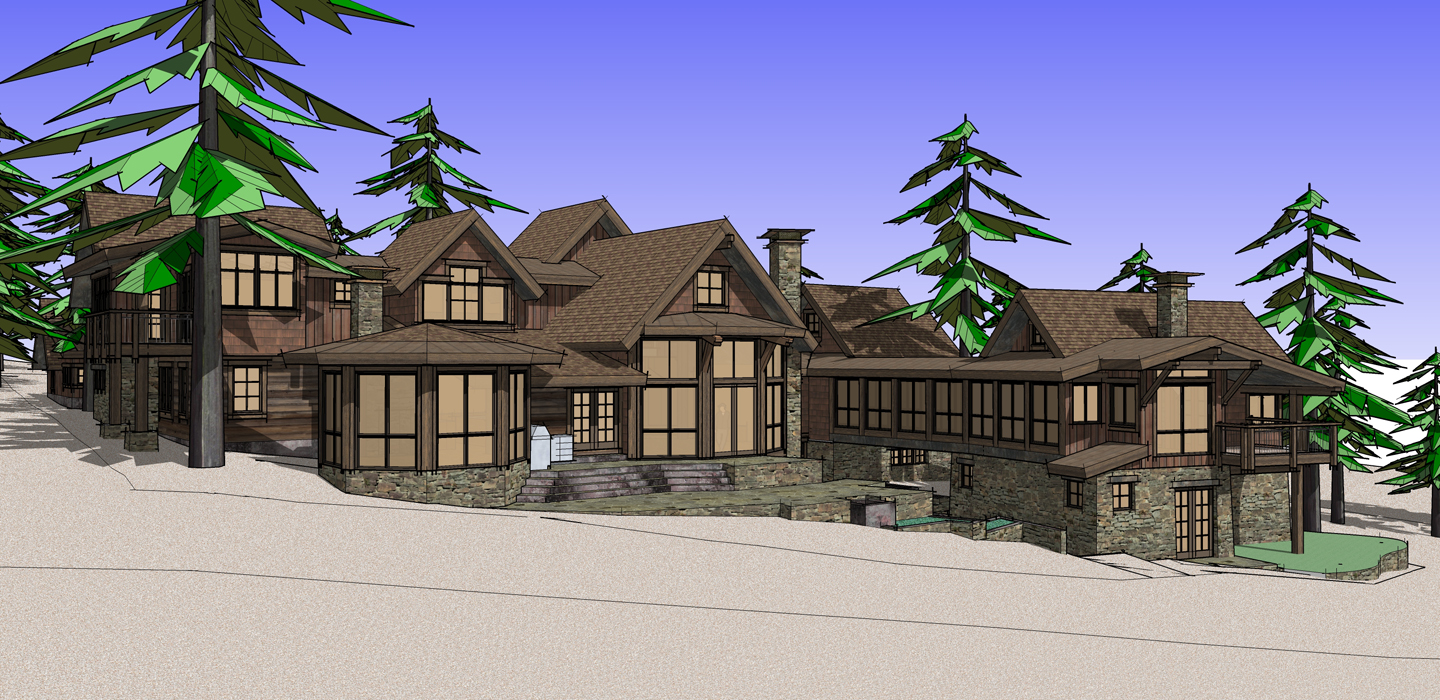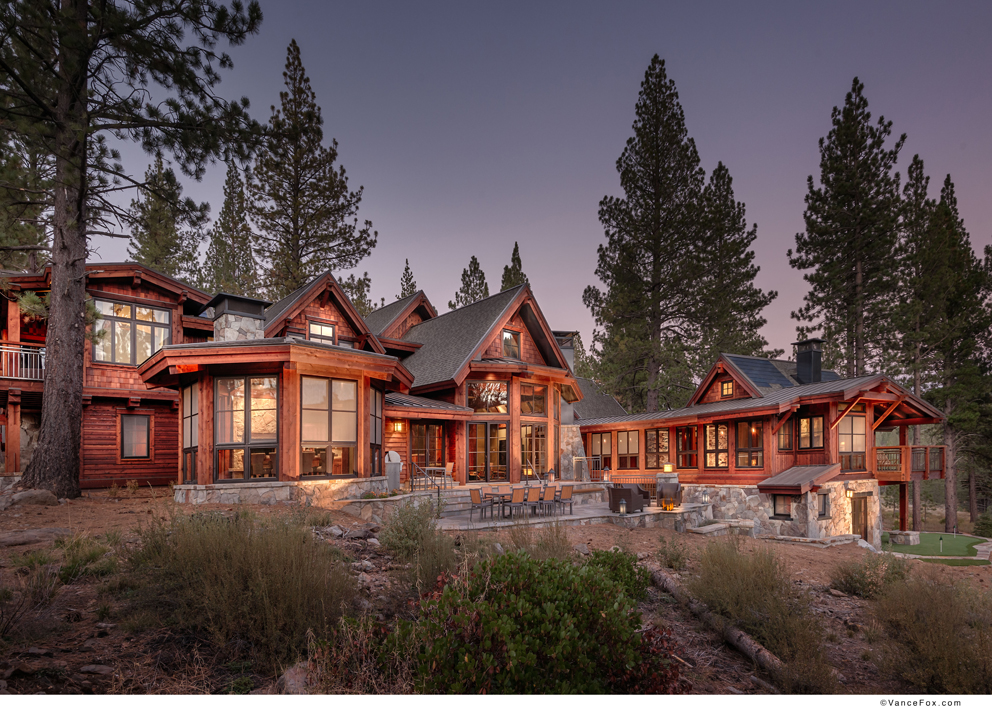HI Jim:
If you don't know the original size of the viewport, then no you can't recreate it. If you do know the original size, it would be as simple as unchecking preserver scale, and re-rendering the scene.
As an example, for details I use a detail grid that fits 12 details on a 24x36 sheet. The grid is a layer that I can turn on to size the viewport. This way I always have consistent control over the SU view.
What I described above is exactly how LO works. Knowing this, you should be able to predict and control your work.
So your steps do illustrate how LO behaves, but it is reversable as long as you know the original size of the viewport. If you are preserving scale, the size of the viewport is irrelevant, because you will expand the viewport to show the whole image. The image will maintain its scale. The only time LO images will change size, is if you do not check preserve scale and resize the viewport.
Understanding how this works should really make things simple to get your desired result.


 Anyway, these are very cool models. A little too much ambient light for me though.
Anyway, these are very cool models. A little too much ambient light for me though.