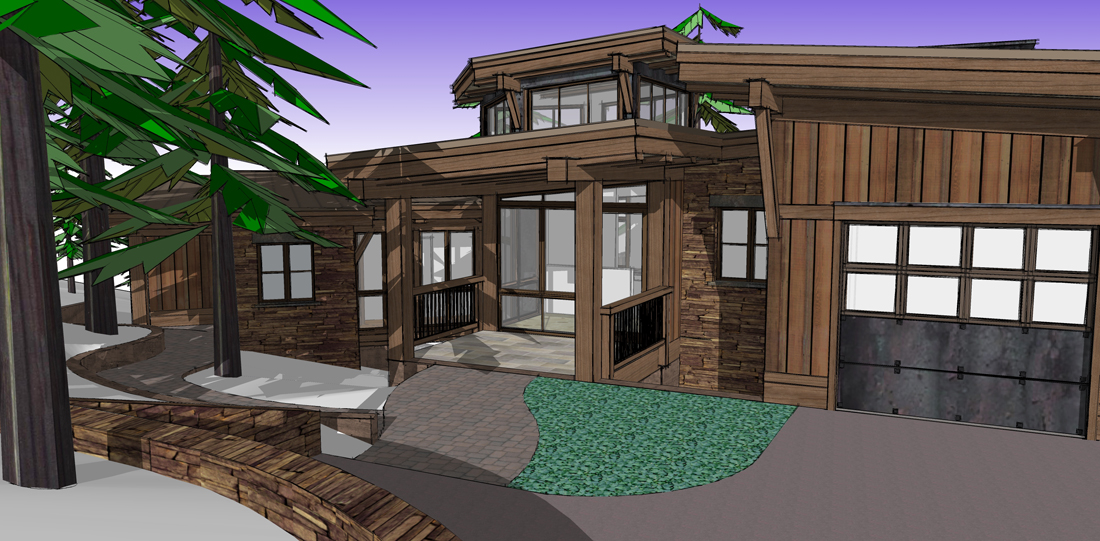My work flow is very similar to bmike.
My base model creates all site plans, floor plans, exterior and interior elevations, sections, roof plan and reflected ceiling plans. I do use it for some detailing, where I am viewing something non-extruded, such as a stair newel post.
All my details are vignettes based on the model. Over the years, I probably have 350+ details. Some have become standards, while others are edited for the specific job.
I think trying to model everything in a single model is admirable, but not really necessary to convey the message.
I am working on a whole set of wall, floor and roof types, that will be linked to my sections, but that is still in the works.
One thing for sure, I find the continuity and level of detail I can provide in SU & LO far superior to ACAD. I just got my fourth full CD set approved by the local building department. All 4 sets were approved on the first submittal with no comments. I've found that my scrapbooks work like an internal checklist, so it becomes difficult to miss all the specific notation required here near Tahoe.




