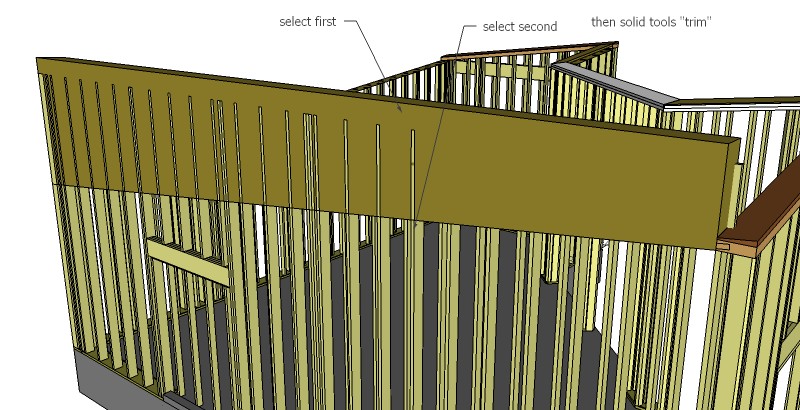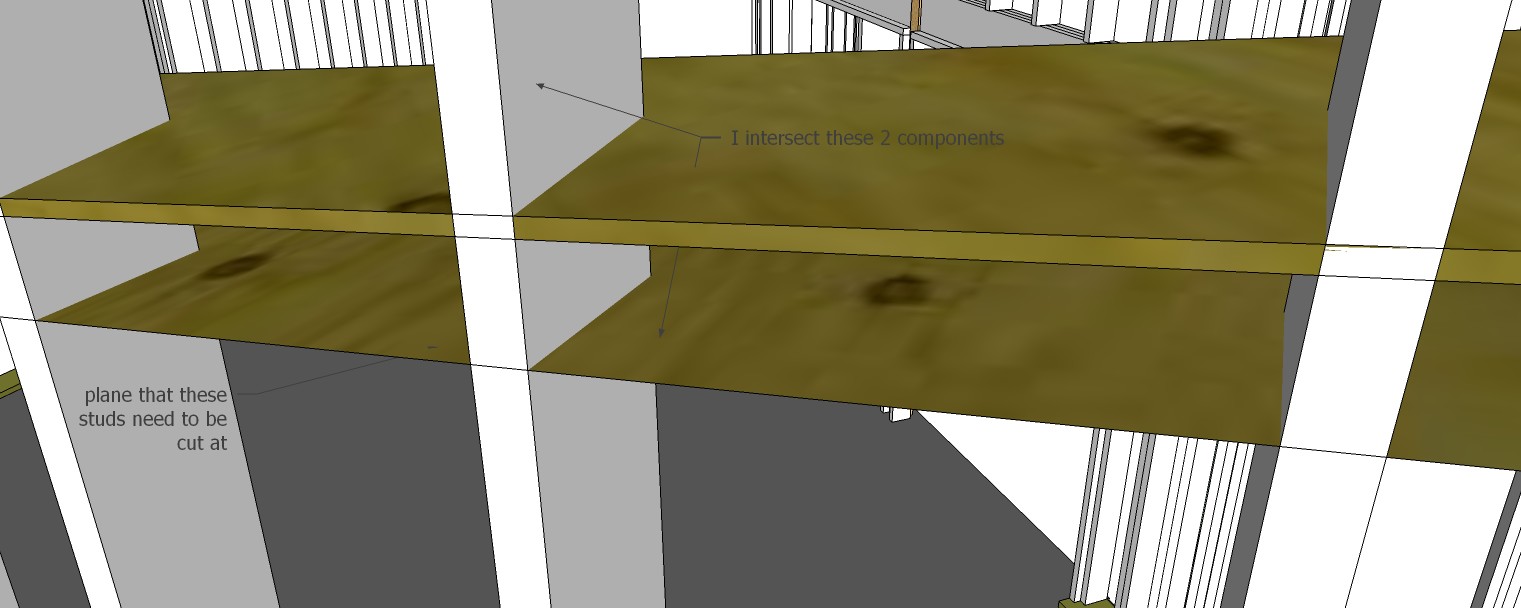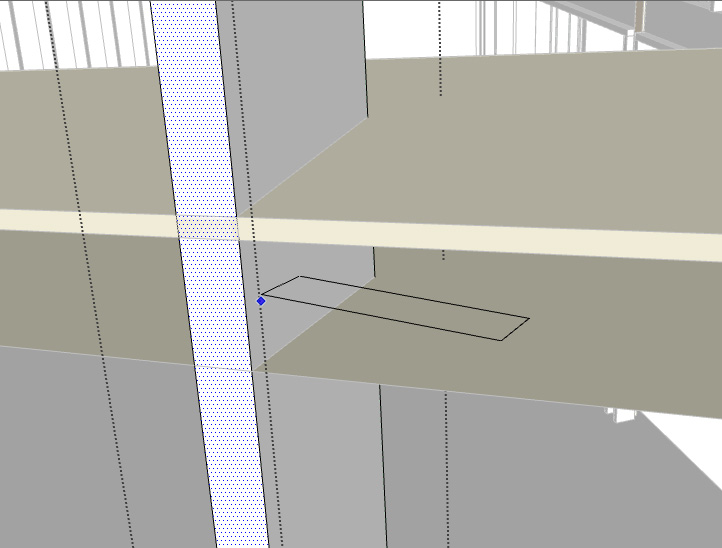thanks that seemed to do it. Something I was never aware of is that directly opening a model from the warehouse gave me this error and the DC functionality did not work. However when I loaded the same model into my existing model it worked fine. Seems like a significant bug to me. I prefer to open a model by itself and see if it is worth using before I import all the junk layers.
Posts
-
RE: Error loading sketchapps.rb
-
Error loading sketchapps.rb
I have tried to download a few dynamic components from the warehouse and I am getting the following message:
Error Loading File load_sketchapps.rb
Permission denied - C:/Users/anono/AppData/Roaming/SketchUp/SketchApps_use/sa_log_fileI have searched the web and these forums for sketchapps.rb and have not found anything. Does anyone know what the issue is?
-
RE: Anchor point when pasting
@mwm: In my workflow I group/component everything that is a physically distinct object for the most part. I feel like it makes the model behave more like a real world object and is easier to edit. I do not use any geometry that is not in a group or component because it always seems to create way too many problems when I move or alter things. I use components for anything that is identical or symmetrical so I only need to modify one of them or one side of it. In this case each stud is unique so I use groups. This way if I duplicate a stud and alter one of them later they both don't change. I use layers for assemblies that are related (wall framing, roof framing, wall skin, windows and doors etc)
I use sections seldomly since SU doesn't render solids I find them to be of limited use for my work. In this case I am modeling the walls due to the complexity of the angles involved. I have a 5 man crew at the moment and If I can give them a plan with the angles and lengths called out it makes the work much quicker.
I am in Taos
-
RE: Anchor point when pasting
jeez, sorry to not be a forum regular and be aware of the proper etiquette. I set up membership a long time ago and had no idea the version I used was even in my profile. Since you pointed it out I see it and have updated it.
I am sorry you feel like you "wasted" your time. I thought this would be a good place to post a question about something I was having trouble with to people who felt like helping to whatever degree they were interested. That seemed like the case a while ago when I was using Sketchup and these forums more. I don't feel like I wasted my time, I learn from trial and error and now I know more than when I started about sketchup and this forum.
-
RE: Anchor point when pasting
Certainly sorry to have wasted anyone's time. I don't use the forums all that much and it never dawned on me to update it. I will update now.
-
RE: Anchor point when pasting
Oh wow this is even better. First I select the cutting group then trim and it prompts me for the object to trim. Selecting the stud cuts that stud. If you wait for a second it prompts for the next object so I can just go down the line.
I will be checking out these solid tools more, this is fantastic.
-
RE: Anchor point when pasting
I found a nice solution to this which is very quick. Changing the group which represented the cutting plane into a solid allows the use of the new solid tools (first time I have ever used them). First selecting the group that will cut away the stud, then selecting the stud and then solid tools->Trim gives the result I was looking for. Pretty slick.
Thought I would share in case anyone else found a use for this.

-
RE: Continuous dimensions
What I discovered is that when you dimension from the first point to each successive stud you will start to get numbers that overlap since by default it places the dimension in the center of the two end points. If you double click on the dimension you will drill down to the native parts (for lack of a better word). At this point you can grab the text and drag it to where you want it. Pretty painless work around and the number stays linked to the lines in case you move them later.
-
RE: Continuous dimensions
I did know about the double click to add another dimension but it does not get the result that I am after. I would like all of the dimensions in the string to reference the first point. So as said in the example when dimensioning a wall that has studs every 2 feet the first dimension would read 2' the next 4' then 6' etc.. The technique you are showing would show all of these dimensions as 2'.
-
RE: Continuous dimensions
never mind I see how. Thanks that will work fine.
-
RE: Continuous dimensions
How did you move the location of the dimension along the line?
-
Continuous dimensions
Searched this forum and web so my hopes are low for this but will try anyway. Is there a way to do a continuous string of dimensions as can be done in AutoCad. The result is a series of dimensions in one line and each gives the length to the original starting point.
For example if I was dimensioning a wall where the studs were 2' on center the first dimension would read 2' the next 4' then 6'.... All are in a line parallel to the wall.
This would be great to have
-
RE: Continuous dimensions
ah too bad, it would be very helpful in my world. I will put in the wish list then.
-
Continuous dimensions
Searched this forum and web so my hopes are low for this but will try anyway. Is there a way to do a continuous string of dimensions as can be done in AutoCad. The result is a series of dimensions in one line and each gives the length to the original starting point.
For example if I was dimensioning a wall where the studs were 2' on center the first dimension would read 2' the next 4' then 6'.... All are in a line parallel to the wall.
also posted in SU thread
-
Continuous dimensions
Searched this forum and web so my hopes are low for this but will try anyway. Is there a way to do a continuous string of dimensions as can be done in AutoCad. The result is a series of dimensions in one line and each gives the length to the original starting point.
For example if I was dimensioning a wall where the studs were 2' on center the first dimension would read 2' the next 4' then 6'.... All are in a line parallel to the wall.
I will also post this same question in the LayOut section
-
RE: Anchor point when pasting
I could see how that would also work. I think the speed would be about the same but good to think of different ways to skin a cat. Part of my asking is not just about this task but to look for a deeper understanding of how Sketchup works and how to be more efficient.
I seem to have figured out how to grab the geometry by a particular point when pasting (original question) but then saw it flipping 90 degrees when pasting inside a group which surprised me (still does).
Thank you for your input.
-
RE: Anchor point when pasting
Yes, I am trying to find the most efficient way to do that. I am hoping to find a way to avoid having to intersect each stud since the angle for each wall is the same, it is just the height that changes.
I do realize that the studs are groups not components since each is unique. I was using the terms interchangeably in the beginning, sorry if that was confusing.
-
RE: Anchor point when pasting
This is not exactly a step by step but shows the essence of the issue. First I intersect the 2 components, select the resulting geometry and copy it, then open up the stud component to paste and the geometry and it is oriented differently.
I do know that I can "paste in place" and it works for the first instance. But I have many of these operations to do and would like to not have to to the intersect step for each one. If I could go into each stud and hit paste then drop it where I need it would make the process faster.


-
RE: Anchor point when pasting
I will have to try in the morning, I'm turning in for the night. Thanks for the willingness to help so far.