Been using Sketchup for a while now, and slowly but surely do feel I am getting somewhere! Thought I'd attach a recent planning application for a customer who wanted an agricultural style home set against the backdrop of a now disused farm. Thanks for the tips and advice on here, and Sonder's book that I did purchase, and Dave R's valuable assistance sometime time ago including everything being drawn on LayerO then layer the groups - has been a life saver at times. 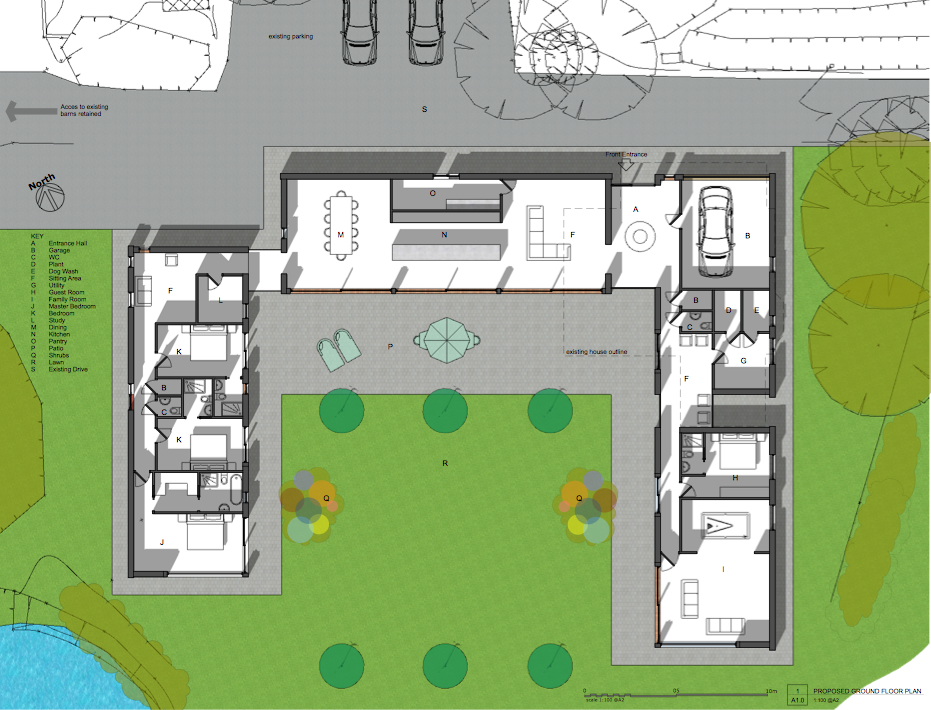
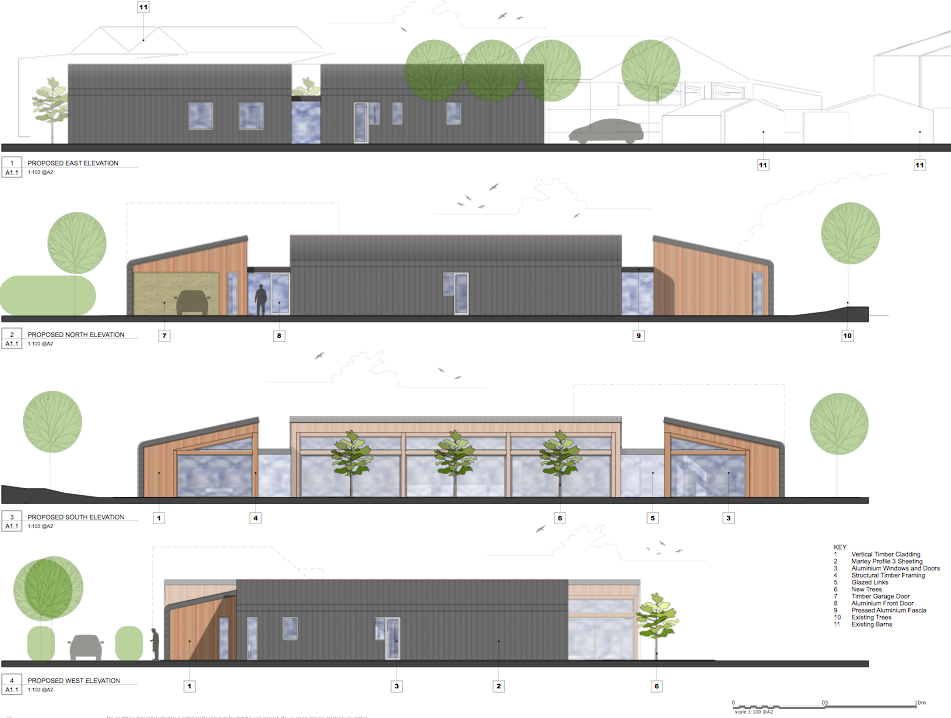
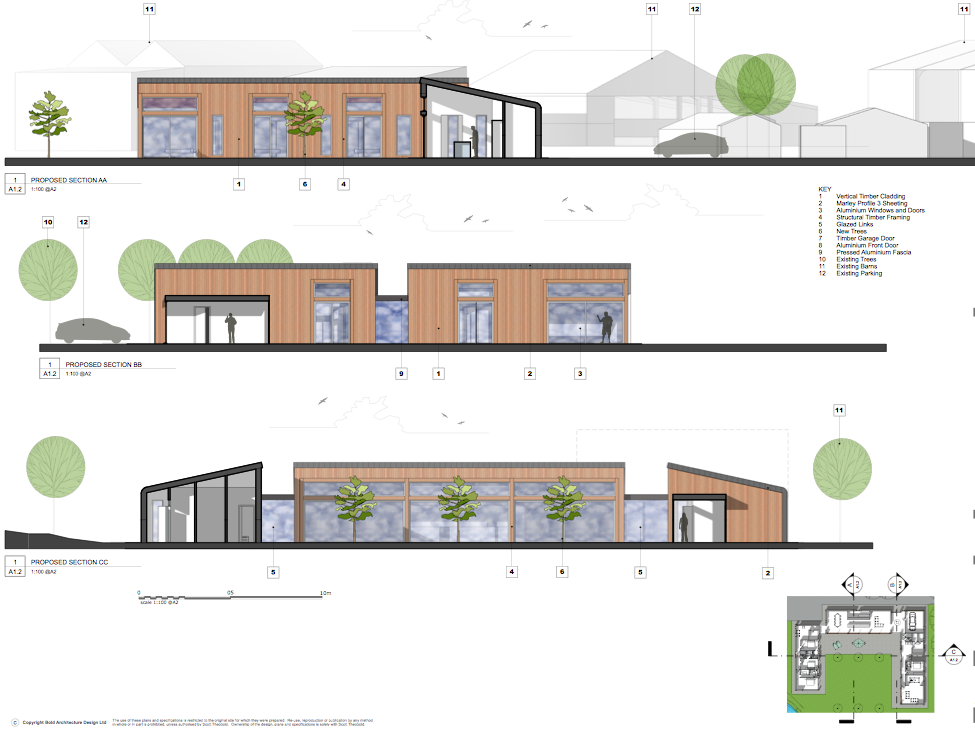
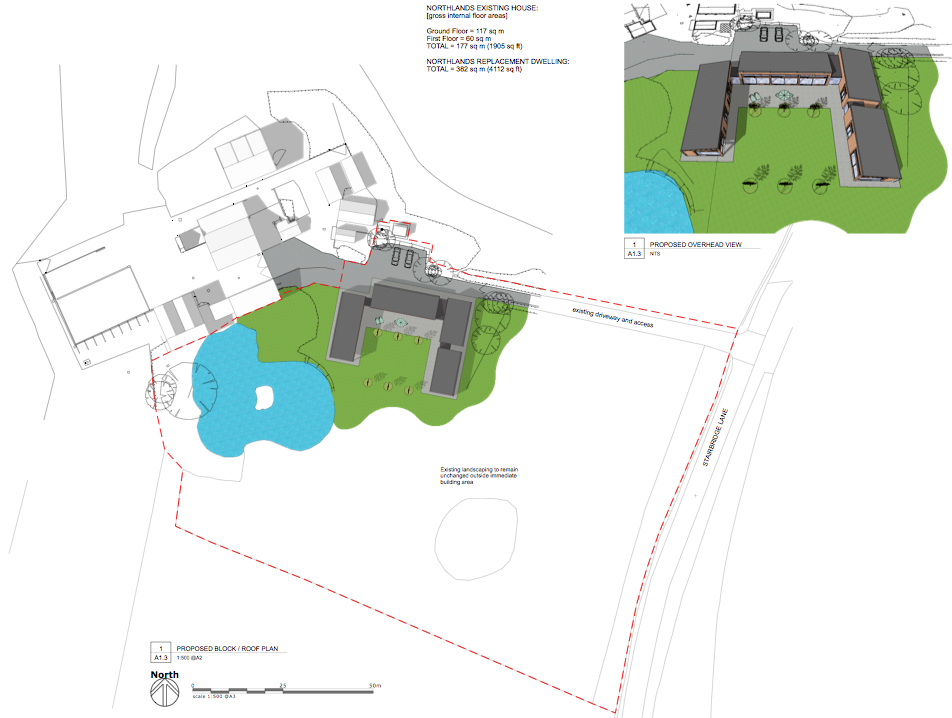
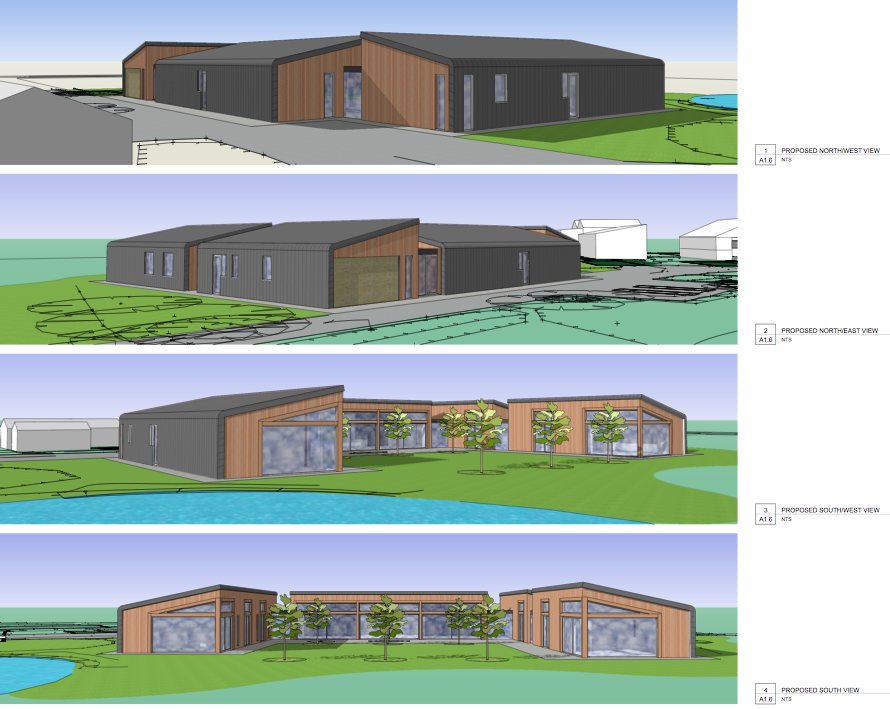
Posts
-
Planning Application - getting there!
-
RE: Shapes in LayOut: Combining, Cutting holes, etc.?
Really helpful thread, I was pulling my hair out a bit, but the download and tips from posters - all sorted. Thank you!
-
RE: Scenes keep changing after updating
I'm sort of getting how this works, but I will be interested to see some of the more experienced users responses, as I still have a few hiccups every now and again, just when I think I've got it.
-
RE: Layout move tool
Thanks Dave,
Sorted, thank for talking me through it. A simple case of that little handle snap tool being in the right spot, now I can grip away. Amazing how the smallest thing can give you the biggest headache.


-
RE: Layout move tool
The file size is too big to post, I have PMd you, but here is a screen shot. When I go to drag that SLAB datum object, I don't get any kind of handle or indication I am picking up the actual line. I have drawn a line off the slab for a guide that I was then going to delete. The move tool will snap to that, but it won't snap to the object I am picking up.
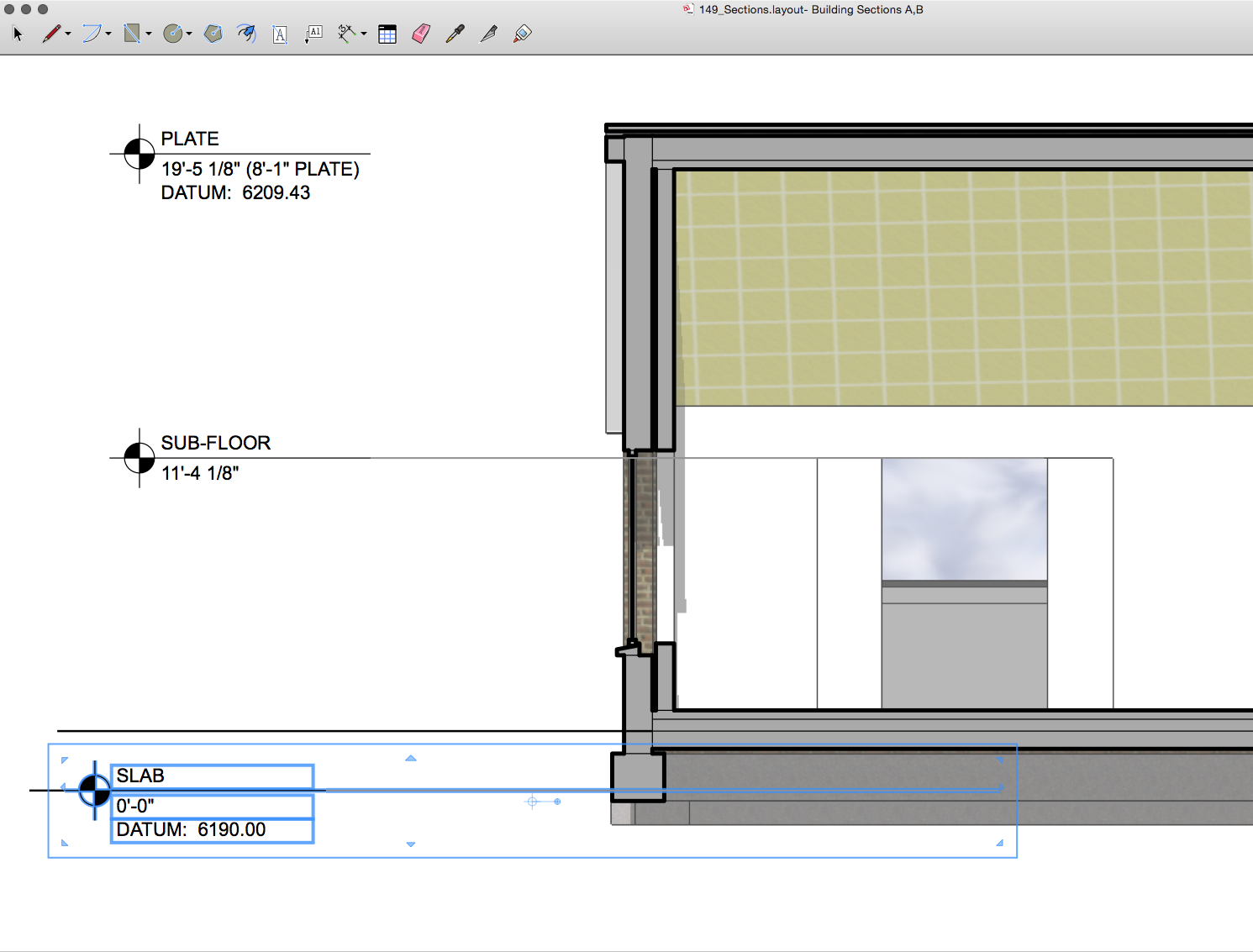
-
RE: Layout move tool
So I'm labelling up a drawing in Layout, and I'm finding I'm unable to grab layout elements like lines accurately on snapping on them so I know they are then snapping to the exact point on the viewport.
I've got Object Snap on, Grid Snap off. I have standard datum and building grid labels from default scrapbook (and Sonder's templates) but when I drag them, I don't seem to get any inference snap on the object. As said, its not the destination, it is knowing I am dragging the object from an exact point or line on that object.
Any help please?
-
RE: Location of SketchUp 2015 Plugins Folder on Mac
Thanks, I don't know why I was getting an error with them then. However, I found my 2018 license details in my junk mail, so in switching to 2018, it's all fine again.
-
RE: Location of SketchUp 2015 Plugins Folder on Mac
I've got a problem that I cannot uninstall:
Advanced Camera Tools
Dynamic Components
Photo Textures
Sandbox Tools
Trimble ConnectEach time I restart SUP2017 I get a message that 4 extensions need updating. When I try to update the extensions that it lists as needing attention, I get the message [failed to update advanced camera tools. Unable to read extension archive]
I may have caused the problem as I removed the files from the Plugin folder on Mac. However, even placing them back, restarting the Mac etc. still get the same thing happening.
-
RE: Brightman or Sonder Architects workflow books
Well, I bought Sonder's book and had the Brightman one.
Got to say, from a personal preference Sonder does work to a more design freedom approach. Brighton's is great, don't get me wrong, but the processes laid down I just felt difficult to maintain in those first creative stages where you are bursting with ideas and just want to get something done quickly. I think Nick Sonder has that at the core of his approach, that ultimately the more freedom you have, the better you'll design, which is why he avoids plugins that add complexity or lots of layers – he is striving to keep the workflow simple so that you design better.
Glad I got both, I feel I am well on my way with my SU journey, even though I am making plenty of mistakes, I am starting to be able to produce some nice work already.
-
Brightman or Sonder Architects workflow books
I have the Michael Brightman workflow for architects book, which is good, but I do find it counter intuitive to why I've started down a SUpro route for my architectural practice. I am thinking of now purchasing the Nick Sonder book to see what he says as his videos suggest to me that while organised, his methods appear more design intuitive.
Do the books compliment each other or is it a case of you follow one or the other? Brightman's does seem to be 'this is the way you do it' with the whole ARCH / CONC / SITE layer organisation.
Just thought I'd ask, look like 2 very good books, so intrigued who might follow what, read or tried.
-
RE: Some UK/Ireland electrical symbols for you all
Great share Paul, and from Krisidious on another thread.
This does pose the question though, Electrical / Plumbing information as 2D overlays in Layout, or part of the 3D model in Sketchup? Makes sense in 3D I guess because any internal elevations will have the information included, although going to take a careful approach to layer status.
-
RE: Which architecture firms use sketchup?
@pbacot said:
ArchiCAD now has a low-end version which is pretty impressive. I wouldn't say choosing SU is a no-brainer, but with help of others (books, videos, plugins) you can put a workflow together. Now it's looking like some BIM plugins are providing solid arch workflow support but then that raises the cost cost again.
Thanks. Is it fair to say then that SU Pro is a tool being adapted by people for construction purposes therefore requiring some time/effort compromise on the part of the user rather than going for an all purpose, all singing and dancing package like ArchiCAD?
This is the real quandary I'm in. Will I be able to adapt it sufficiently and efficiently like the highly skilled people on here, or is that unrealistic when the pressures of work demand constant output and therefore a steep learning curve.
That said, I going to have that learning curve even if I stick with a more recent version of VW if I'm going to start producing 3D output.
-
RE: Which architecture firms use sketchup?
I've posted on another thread, but maybe this will get a few more replies back.
I'm a sole practitioner in the UK and currently use Vectorworks 12.5.3 for 2D drafting and construction documents, SU Make for the odd model / design tool.
VW12.5.3 is now too old, I'm stuck in OS 10.7 on my Mac, and I need to shake up the way I work. My turnover makes a couple of £1000's on a new CAD system an eyewatering prospect, whereas £400 for SU Pro is a lot more palatable. PLUS, the work being demonstrated from SU Pro for full construction documents, referencing and take offs looks as much as I would need.
So is it really a no brainer, or there any real pitfalls to consider?
I actually learnt CAD in 1993 on ArchiCAD where we build in 3D, built every element so it could be listed and scheduled, and took our plans and sections from the model. For some reason post 1995, when I went to work for practices everything was drawn in 2D on VW or ACAD with 3D models just for show. Amazing that 20 years later I'm back to looking at 3D again for my construction documents!!!
-
RE: Can we use sketchup 7.1 free version for commercial purpose
@dave r said:
I think you misunderstood. In order to use one of those older pro versions for more than their 8 hour trial period (the 30 day trial period is new with SU2015) you would need to already have a license and you'd need to have purchased it while the version was the current version.
I did completely misunderstand then!


-
RE: Can we use sketchup 7.1 free version for commercial purpose
@dave r said:
I don't understand your comment. Why not just get started with the current version instead?
1 months trial isn't a lot to test out whether the software is right for you or not. If I don't have to pay for a license for an earlier version, I can use one of those for free at my leisure until such a point I want the latest version and commit to paying for it.
-
RE: Hello from the UK
@krisidious said:
@scottbold said:
Is there a 'wall tool' whereby you can select a wall style that you can draw from?
PlusSpec is the only tool I know of that currently allows such options.
Thanks - more expensive than SU itself though.

-
RE: Can we use sketchup 7.1 free version for commercial purpose
@dave r said:
Traditionally Trimble only sells licenses for the current version.
Interesting. Great way to get started by using an older version first. Will have to check that out.
-
RE: Can we use sketchup 7.1 free version for commercial purpose
Presumably those older versions of Pro still require a paid license to get them working?
-
RE: Hello from the UK
I'm also an architect in the UK, I can model in SketchUp Make, but I'm still CADing in 2D in VW12.5 (8 years old now...).
The one aspect for using SU to produce construction drawings I can't get my head around is wall construction type in plan. For 1:50 scale Building Regulations drawings I like to show the wall build up throughout the entire plan with any cavity closers / cavity barriers etc. I don't really want to have to build each of the elements (render / blocks / insulation / blocks / dry lining etc. in the model in SU. Is there a 'wall tool' whereby you can select a wall style that you can draw from?
This is the only limitation I'm seeing at the moment, and unfortunately various tutorial's / Sonder video's etc. are not making it much clearer (although they do make clear what a powerful bit of kit SU can be).
Any help on how people draw in the model the actual construction elements would be much appreciated.
-
RE: Wall Constructions in plan / other detailing
@dave r said:
You should check out Nick Sonder's video series. Start here.
Thanks, I have watched those, and a few others, but still not sure of the actual mechanics of drawing the information. I see there is a plugin from PlusSpec that appears to show drawing the wall type in the model so that where ever you cut your section or plane, it shows the construction buildup. In Nicks video it appears that his model doesn't contain that construction info. and that he adds this when he needs it in his LO documents.
Just don't know if people build solid external walls in their model, then add construction graphical information later, or whether you can build the construction into the model.