Planning Application - getting there!
-
Been using Sketchup for a while now, and slowly but surely do feel I am getting somewhere! Thought I'd attach a recent planning application for a customer who wanted an agricultural style home set against the backdrop of a now disused farm. Thanks for the tips and advice on here, and Sonder's book that I did purchase, and Dave R's valuable assistance sometime time ago including everything being drawn on LayerO then layer the groups - has been a life saver at times.
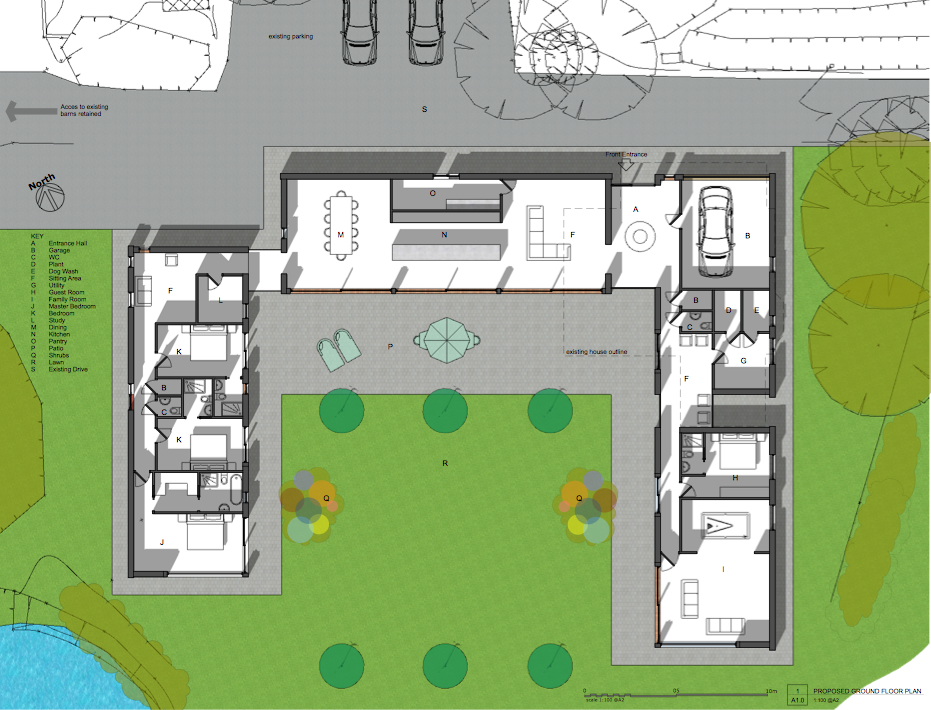
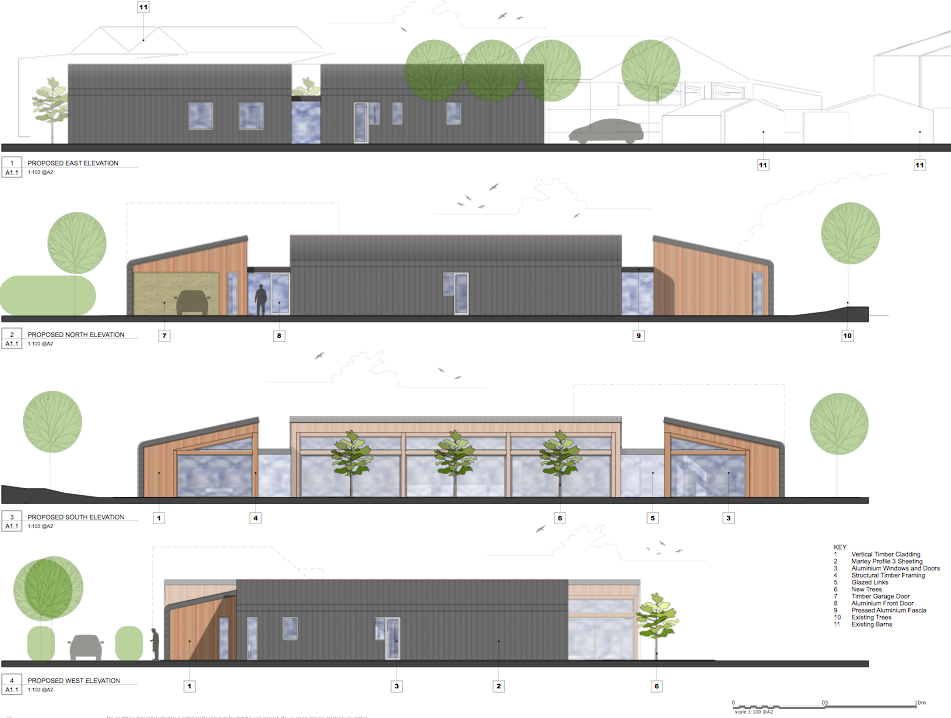
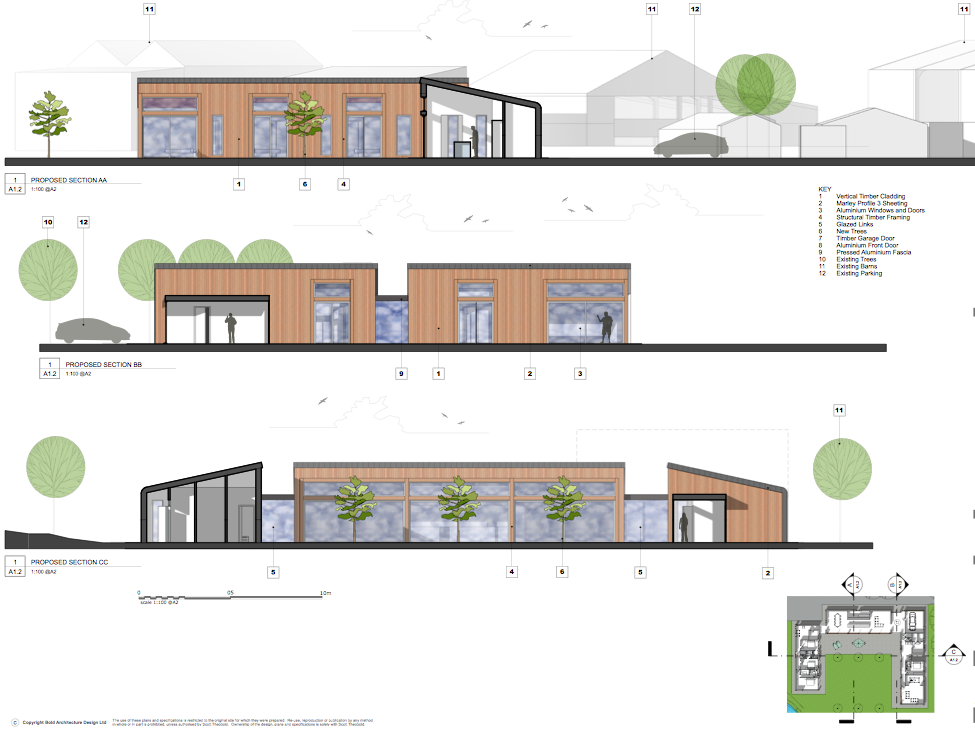
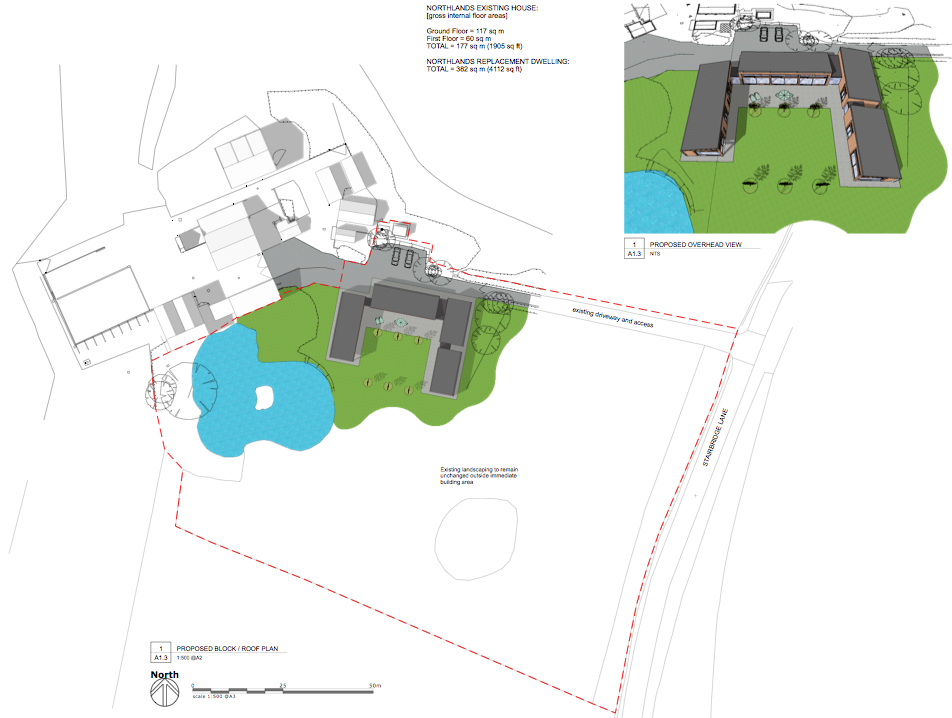
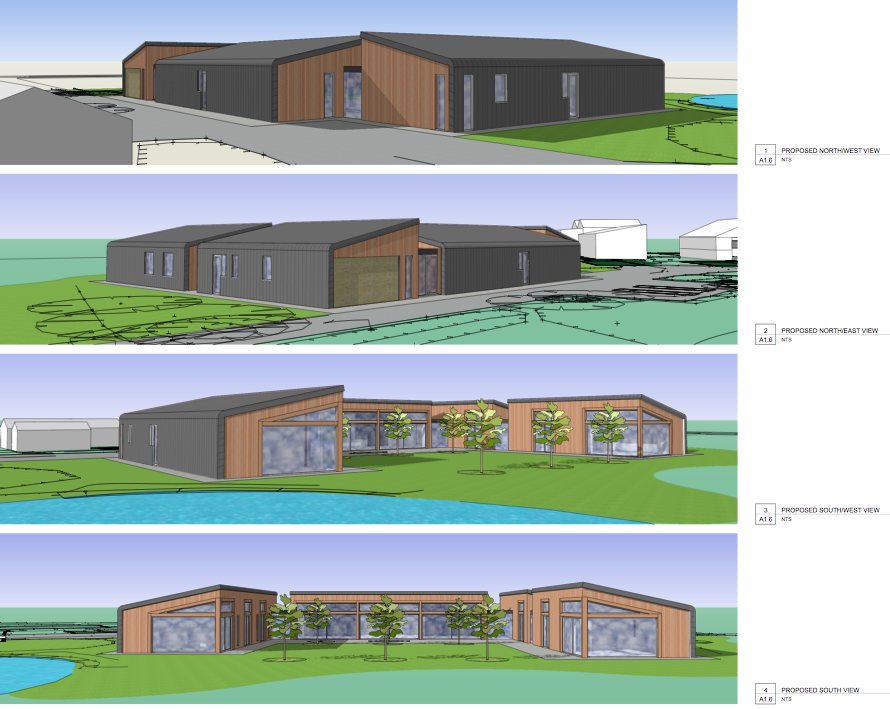
-
Looks great!
-
Nice! Congrats!
-
Looks great, nicely done.
-
Nice work mate
 I have recently been working for local government here in Australia and the planning department is starting to insist that development applicalations require a 3D model/renders for developments over a certain cost, and DA's will be fast tracked for those supplying 3D models/renders
I have recently been working for local government here in Australia and the planning department is starting to insist that development applicalations require a 3D model/renders for developments over a certain cost, and DA's will be fast tracked for those supplying 3D models/renders 


-
Nice job mate!!!
Just from a presentation side, I'd probably rather see the windows in dark grey or at least just a colour in lieu of a texture!
-
No doubt about it, 3D viz is the way to go with most planning matters. Many people don't like change and the first reaction is to reject the new and different. Good visualisation can often head off planning objections at an early stage. ScottBold is certainly on the ball with this presentation.
I would suggest the following tweaks:
Turn off shadows in the Proposed Plan drawing, it can work in a perspective top view but maybe jars a little in what is still a 2D view. Same with the Proposed Block/Roof Plan.
In the Proposed Overhead View turn off the 2D tree symbols (use the 3D trees only) & fence lines etc. Also, show the 3D models of existing buildings rather than 2D footprints (resolution on my laptop is not good so I could be mistaken in what I see).
The section views are great and show the all important relationship to the existing buildings. For the Proposed Views (3D), again turn off any 2D symbols. If at all possible, consider re-composing the various views so that the height relationship to existing buildings is more favourable as is apparent in the Section views.
Advertisement







