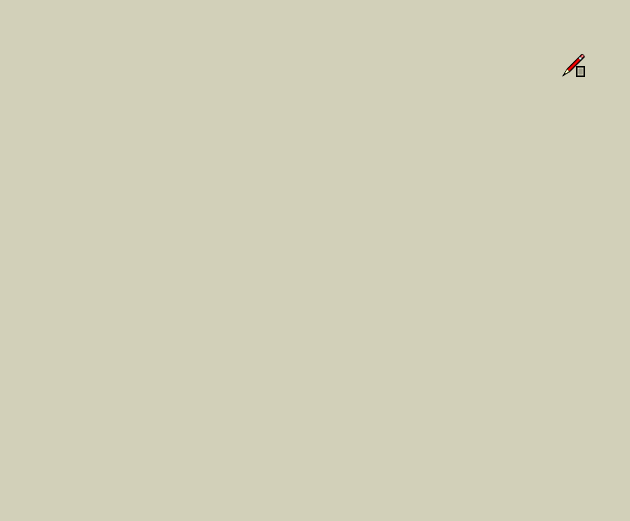Or here
Posts
-
RE: Little touches in SU2015
@mistro11 said:
Where is the auto fillet tool located? That looks like the arch tool you're using. Are you holding a key to get the fillet function?
It is the arc tool, with a double click.
S
-
RE: How can I make a rectangle 9/10" across? Rounding problem.
@rich o brien said:
Is 9/10ths a common measurement in construction?
I've never seen such a callout or flag in engineering?
I know I'm off topic here but 9/10ths of an inch is a wacky size to me.
No, not that I'm aware of. It sounds like a mix of terms one might see in a machine shop.
The 9/10 is odd but if you think in terms of 900/1000ths it's not so crazy.
Perhaps the OP will enlighten us.SS
-
RE: How can I make a rectangle 9/10" across? Rounding problem.
In addition to Dave's suggestion, I would add that you may want to at least try setting the units to decimal inches. If you use fractional, you'll see ~29/32 instead of .90000 . I for one try to avoid seeing ~ in my drawings. Also, you can enter <1 3/16,9/10> or <1 3/16,.9> in either fractional or decimal units and you can change back and forth from decimal to fractional.
SS
-
RE: Quick way to create this?
Are these cuts supposed to be curved? I have the idea that a chamfer is a straight or flat cut. They can have a variety of stop or end cuts.
S
-
RE: Need some help with a Rescue...
@krisidious said:
Found this by a trash can...
My questions.I know how this little piece of hardware works, but don't know the name of it. I think I want 4 more for my fix. It would help to know the name of what I'm looking for.
Try "Threaded insert".
@krisidious said:
My second question is how is the screw thread set? I figure I'll just use a few of them up the stem of the bolt and accomplish my goal of setting them deeper than before.
You can put a bolt in the insert with a nut (jamb nut) just above. Drive the insert into place with the bolt. When it's in place loosen the nut and remove the bolt.
S
-
RE: How to name groups quicker
You might find some use in keeping the outliner window open where you can right click on a group and rename it more better.
-
RE: Urgent help!!!!! Pushpull Problem (SOLVED)
I think you may have a stuck alt key on your keyboard.
Shep
-
RE: How To Cut Cylinder at Angle
If you are using the pro version, you can use solid tools to make the seat cut and the ridge cut.
SS
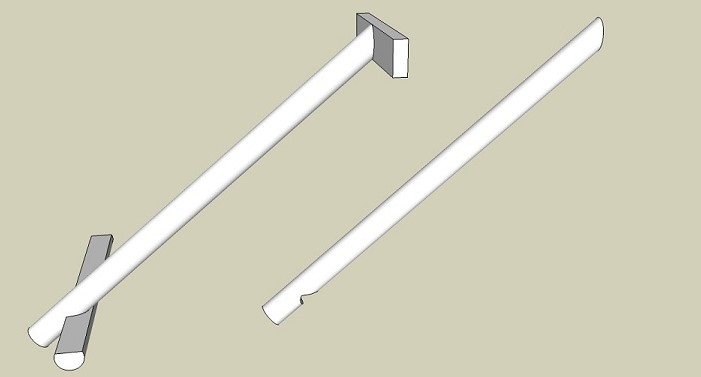
-
RE: Small room, the best way to see the interior
I just did a cabinet job for a fairly small pantry. I found that using three sections, one for each elevation with cabinets worked well. Just create a scene with each of the sections active and you can quickly change views by scene tab.
S.
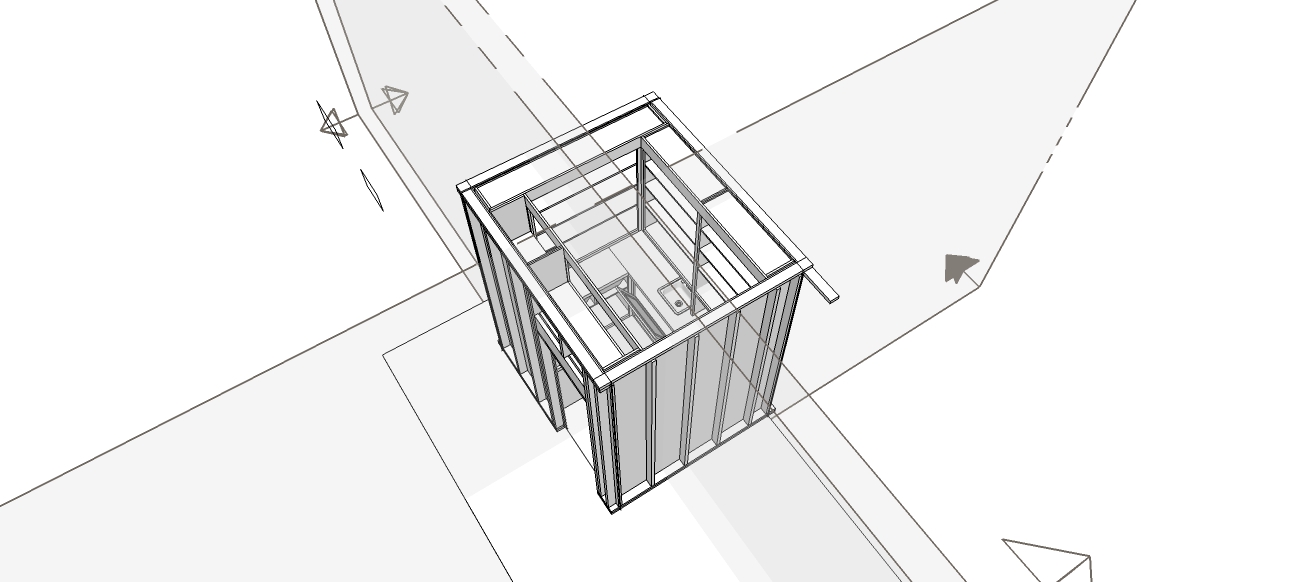
-
RE: Request: Modeling a particular form trumpet-ish
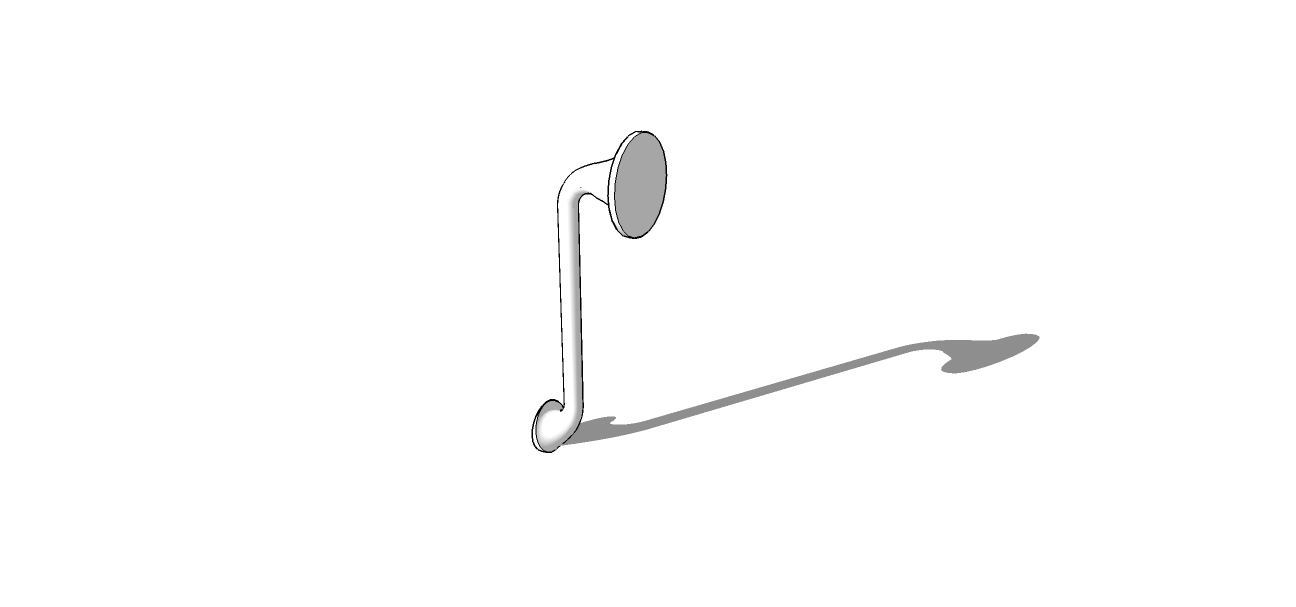 You might try making the "horn" straight with follow me tool then bending with fredoscale's radial bending.
You might try making the "horn" straight with follow me tool then bending with fredoscale's radial bending.S
-
RE: Can I add architectural wire trees somehow?
I'm doing something wrong attaching components. Please stand by.
-
RE: Hello and help?
Hello,
Yes, photos would help me at least. I'm sure you'll get the help you need.
S
-
RE: How to create complex roof and walls within?
Posting the model would be helpful.
One thing that I've found useful is to create the roof planes, simple 2d faces that represent the top of the framing or the underside of the sheathing. The edges of these can be moved to aid in locating valleys, hips, peaks and so on.
As you may know, there are situations where pitch, wall height and overhangs cannot be uniform around a building. So, having different eaves may work to your advantage.SS
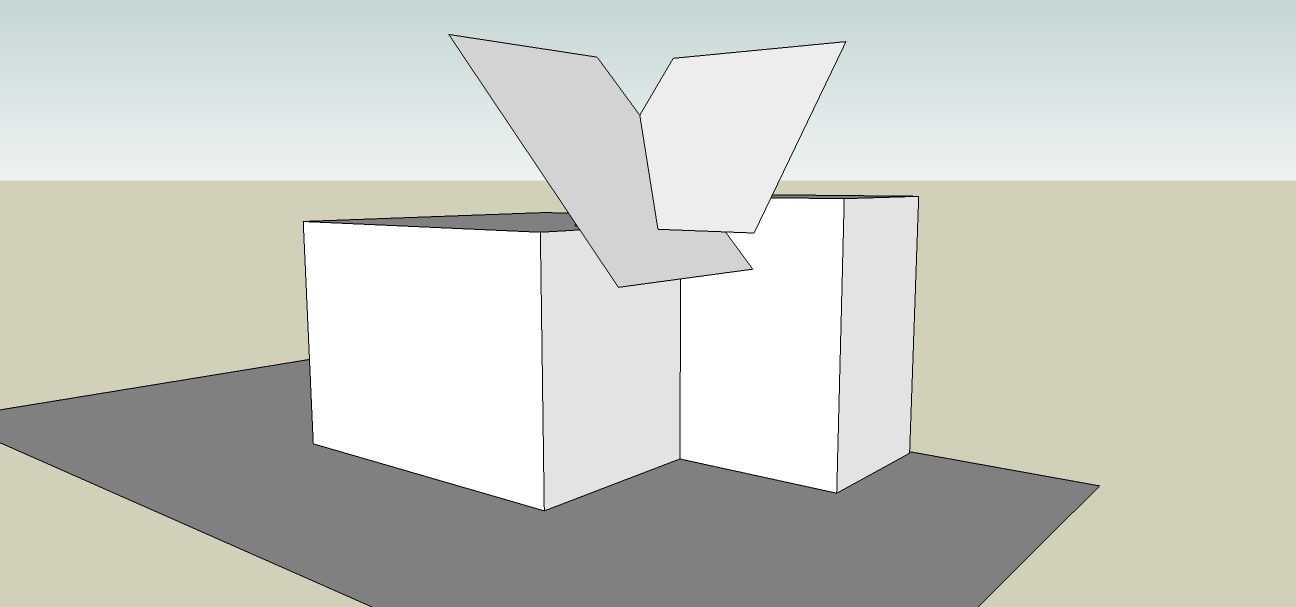
-
RE: Push tool trick?
Well, you could also pull up the first object to the desired height and then double click with the p/p tool on the other faces.
SS
-
RE: Bottom?
You might try orbiting to your desired bottom view and creating a scene tab. You can also go into model info and and un-check the animation box so you don't have to watch the transition.
S.S.
