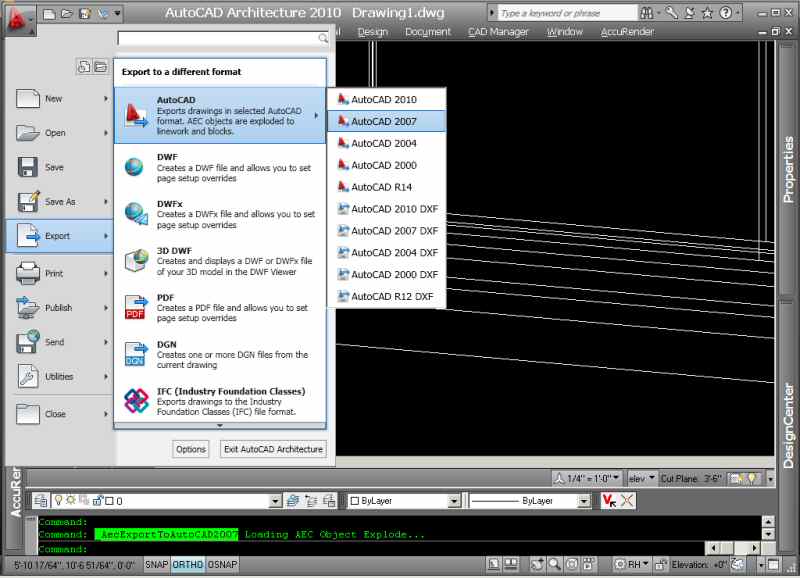At the preliminary design stage, I use shadows in my architectural models just to illustrate the building’s massing. I set up separate scenes viewing the different sides of the model at different angles. At this point, I’m not particularly concerned with the actual sun location.
Before the latest service release of SU7 each scene seemed to keep track of the model location or at least the orientation of north. Now everything is global and changing it means the shadows in all the views change.
I think something in the release notes indicated that the developers considered this a bug fix (only one geographic location per model). I don’t agree. I think the behavior should at least be toggle-able. I know the north side of a building isn’t going to get direct sunlight, but it’s helpful to be able to position shadows to highlight architectural features.
Fortunately, at this point Layout seems to retain the shadow information of what the scene looked like when it was updated in the “Scenes” dialog box (different location/north orientation) when you insert one from the model and doesn’t change it like SU does when you tab from scene to scene.
I prefer the behavior before the fix. Or is there something I'm missing?
