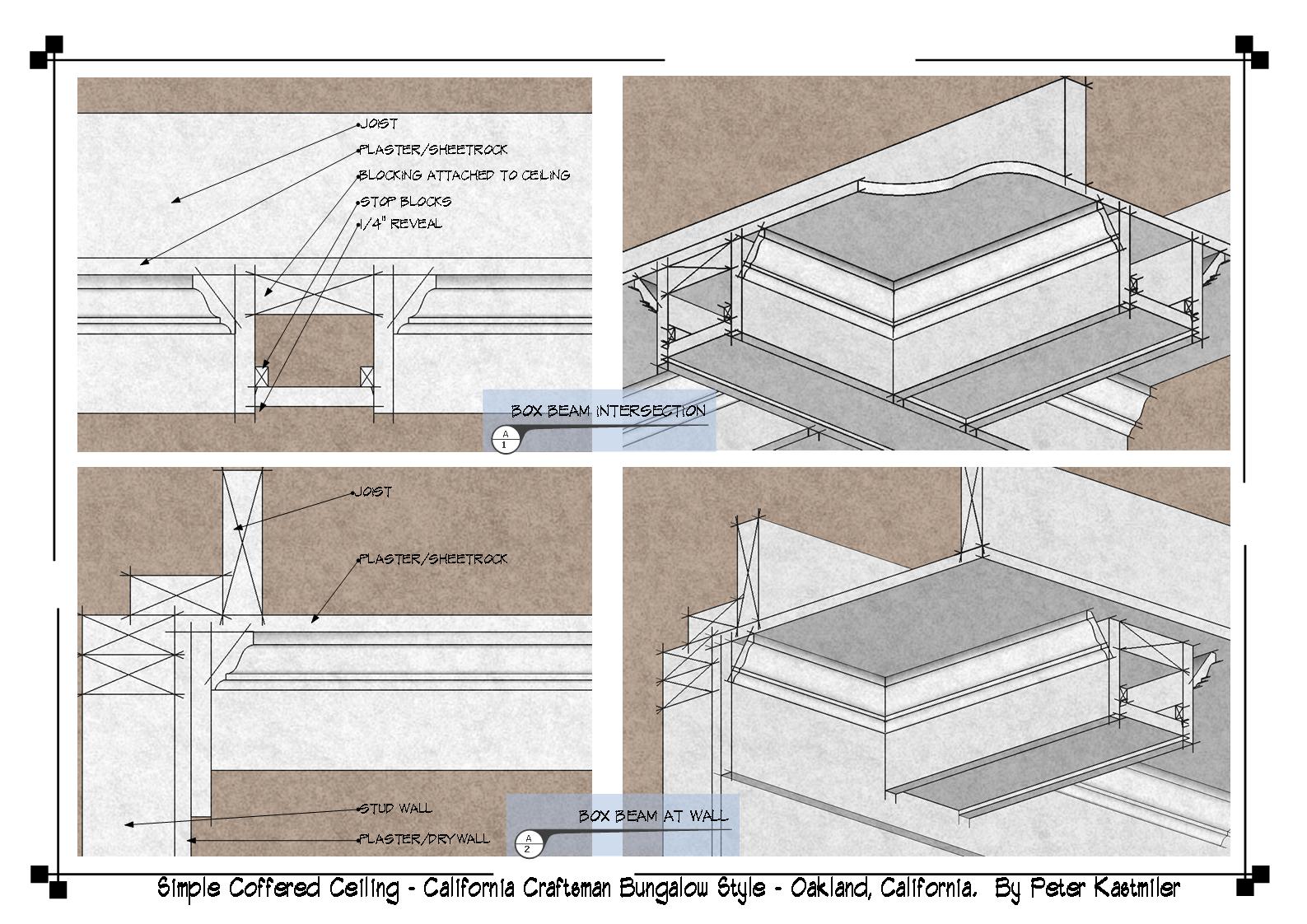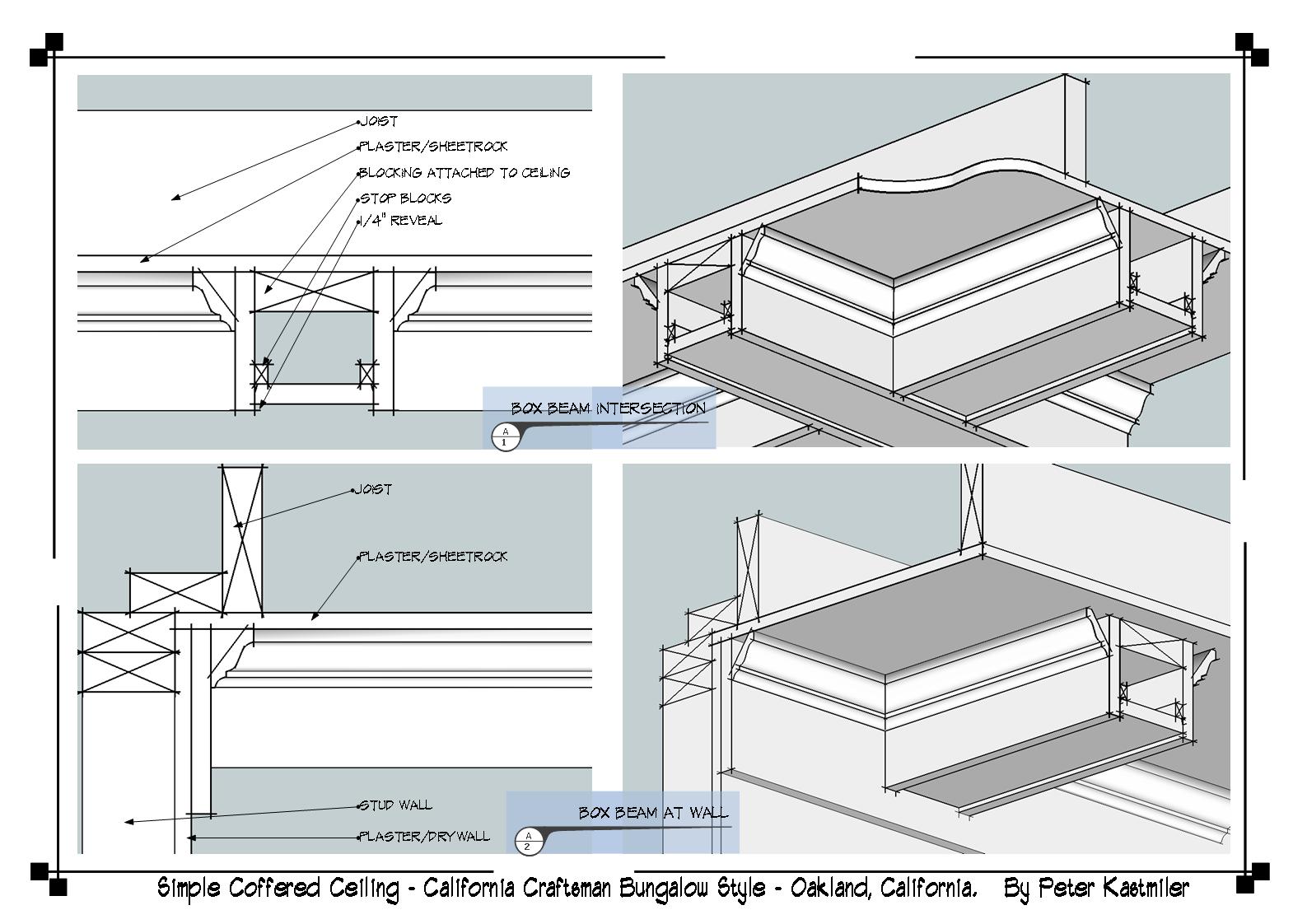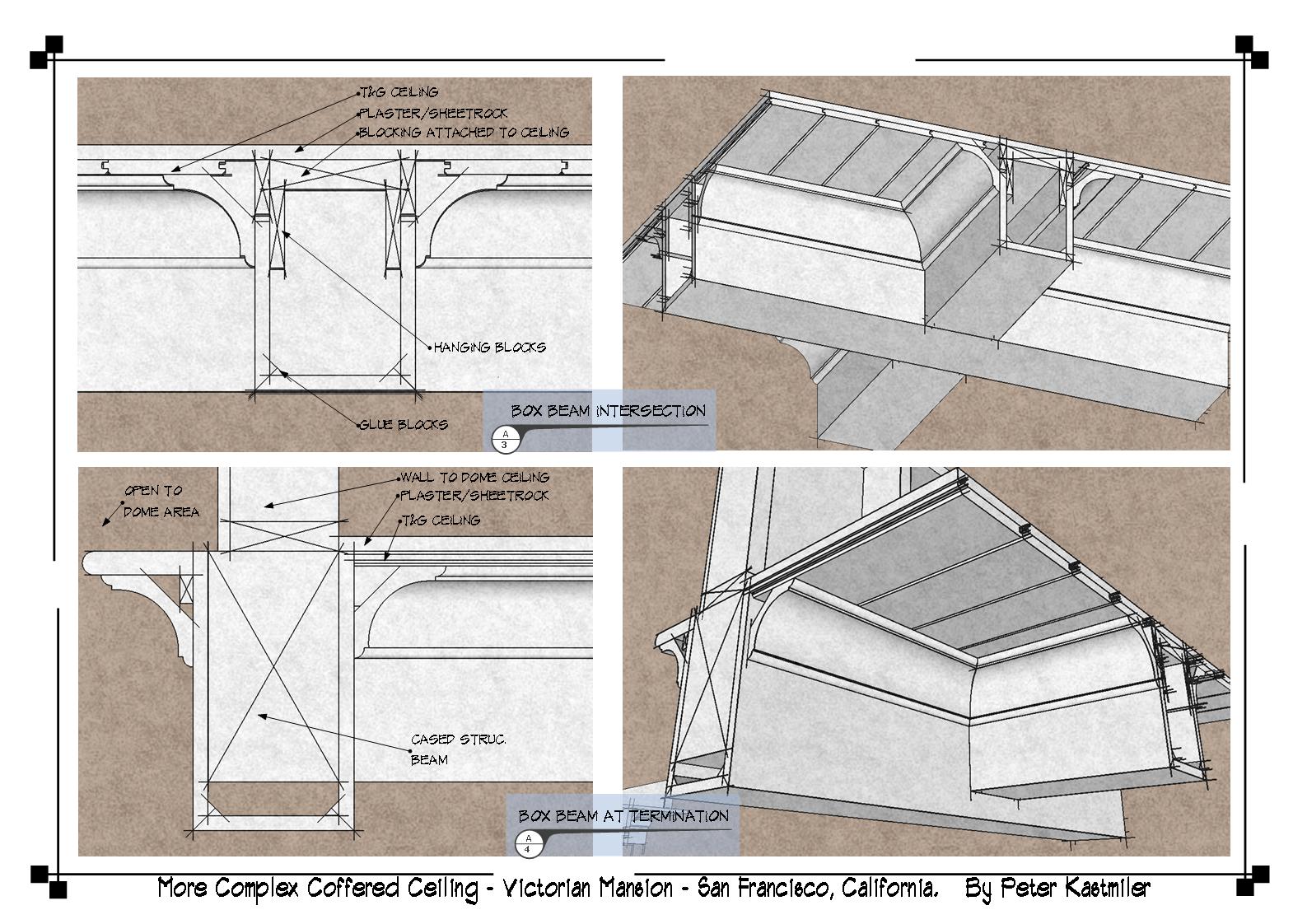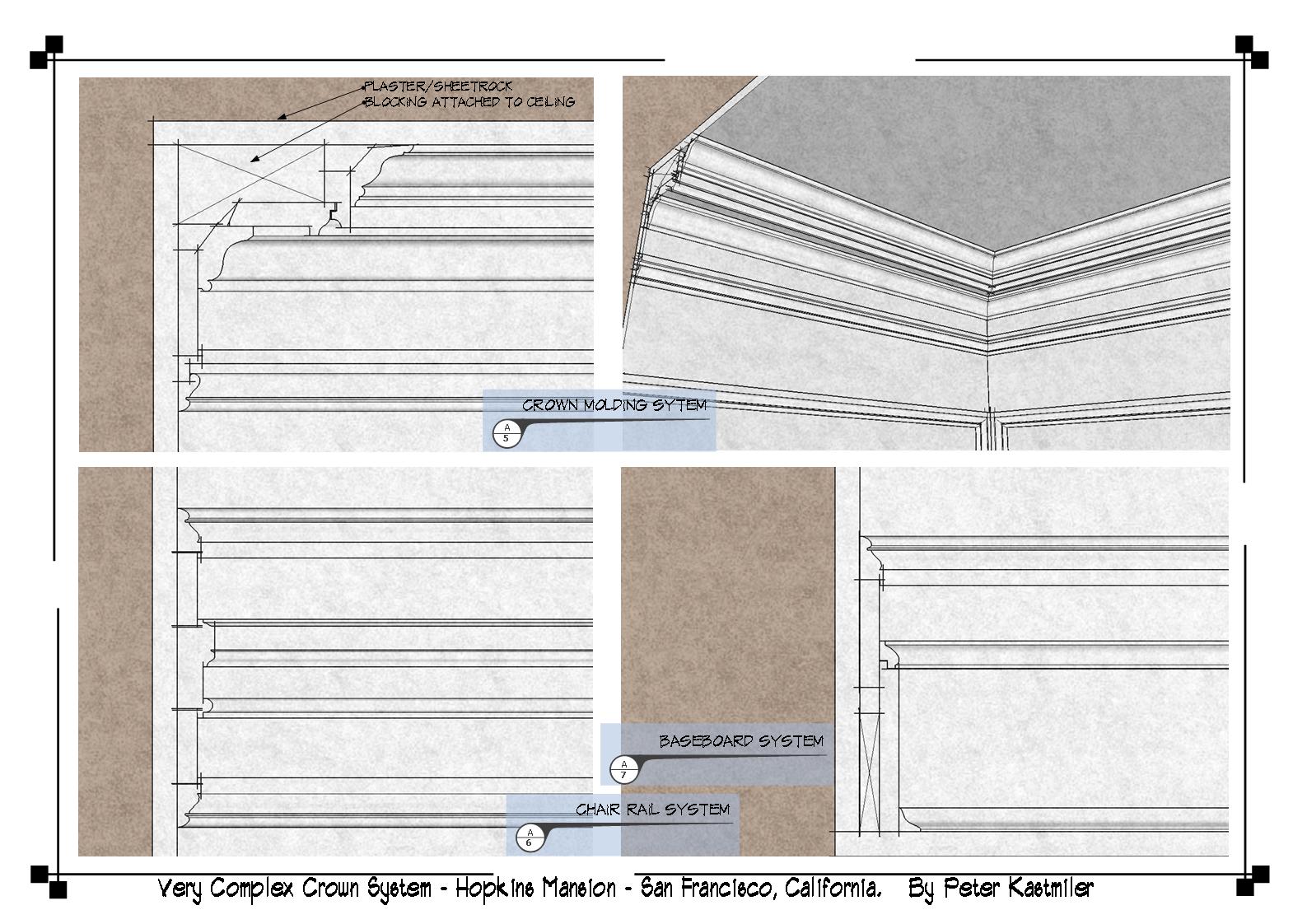An amazing contribution to Sketchup, thanks, I am speechless.
Best,
PKast
An amazing contribution to Sketchup, thanks, I am speechless.
Best,
PKast
Gene, great model and great illustratative study. This is what Sketchup excels at, and this is exactly the type of usage I initially envisioned using Sketchup for (not so much with framing but more for tricky details in the millwork and cabinetmaking trade).
Best,
Hey welcome FitZ. Your background is similar to mine, except a vast majority of my time was in the field as a trim and install carpenter on residential mostly. I also ended up as a Cad draftsman.
Again welcome aboard.
Peter /PKast
Nice modelling Hazza, I especially like the table. I opened it and had a good look at. I would make one suggestion in the view that you give us, since the top is plain and most of the details are below the top, give us a view from the bottom looking up, so everyone can see the nice details below the tabletop.
Best,
Dave, yes the tapered housings are cool. The depth of the routed housing is 1/2" (and some stair builders even route that with dovetail bit so they get a nice sharp edge touching the tread and riser), the wedges are typically inserted with glue applied to three sides and then slipped into place. Same thing with the glue blocks applied between the riser and tread, glue is applied to the two surfaces and rubbed into place to create tension on the glue surfaces, then they are left to dry. Both are essential for a squeaky-free staircase.
Charles, thanks for the positive feed back. I'm also a huge fan of traditional building techniques, that's why I did this.
Watkins, thanks for the comments. I won't be posting the skippy yet, I'm not quite done and might try to publish something first. If I do post the skippy I will do it here first.
Tom, I think that most new houses here would also approach it that way with a decorative bracket instead of a mitered finish stringer. It is probably more cost effective in labor and in wood. Plus decorative brackets can be bought here as stock items from a stair part company.
What are the height requirements in the UK now for a rail above finish nosing and the guard rail at a landing? Every time I turn around it goes higher. Here, it is now 34"-36" above the nosing (with 34" preferred because it just looks plain ugly at 36") and 36" minimum at the landing side. By the way we are also limited to a 4-3/8" sphere fitting between balusters. I'm curious what the UK is requiring these days.
Thanks, best, and "cheers".
Peter
Thanks Charles.
Dave, who can ever mind you chiming in.
I also agree that lay-out makes it easier to create shop drawings. It basically performs the functions of "paper space" in Autocad. In Autocad everything is drawn in "model space" at full size just like in Sketchup, and then views are scaled to fit paper sizes in "paper space". Sketchup is equivalent "model space" and Layout is equivalent to "paper space".
Dave is right-on about making scenes in Sketchup first while hiding and displaying the layers that you want visible. Those scenes are then imported into windows in Layout. One big advantage of this process is that Layout allows you to set the scene to scale which Sketchup can't do. However, I believe, perspective views and iso views are not scalable with any precision, so be aware of that, but you do get a proportional look to adjacent scaled views so they look about the same to the eye. I also like using the leader text in Lay-out, for the same reasons as Dave. I wish that I could use dimensions in Layout as well, but that feature is not available yet.
Check out some of the examples in the "Layout" section of Sketchucation, especially the "Construction & Working Drawings - Discussion", and also look at Dave R's other examples in this section ("Woodworking" section) titled "Sketchup to Layout to PDF". Dave has some more impressive Layout work in that thread.
P.S. You also get a PDF converter with the Pro Version and it is usable with Layout.
Best,
I was intrigued by your problem, so I wanted to try the ruby plugin "Round edges by Bezier" on your model. It does work. But it requires some cleaning up where a round edge is applied to an angled piece that meets a horizontal surface. Jeff Hammond is right about making the model oversize for editing. I've left the hidden lines on to highlight the curves. There are two models one cleaned up and the other detailing how to clean-up the model.
Best.
Leg with rounded edges cleaned up.skp
Years ago I came across a back issue of Fine Homebuilding magazine with a set of stairs on the cover, and the simple title "Building Stairs". The issue was from September/October 1981, issue #30. I purchased that immediately feeling like I had found a gem in the used bin. Inside were two half scale models of stairs built by Harry Waldemar, a New York stairbuilder, who started his apprenticeship in 1925 and spent forty years in the trade. Harry Waldemar had built two half-scale, "knock-down", precise models stairs to "show the old-time way to a custom job" to the next generation. I've always been fascinated by this instructional article, since I had studied stairbuilding and roof framing as part of my apprenticeship.
This is the "open stair" set featured in that article. This is my tribute to that article and to Harry Waldemar. This set of stairs follows Harry's pattern of building. I have updated dimensional lumber to reflect what is now available, and I've updated the "Uniform Building Code" height requirements for handrails and guardrails to current standards. I will be adding more views as I get time.
Best,
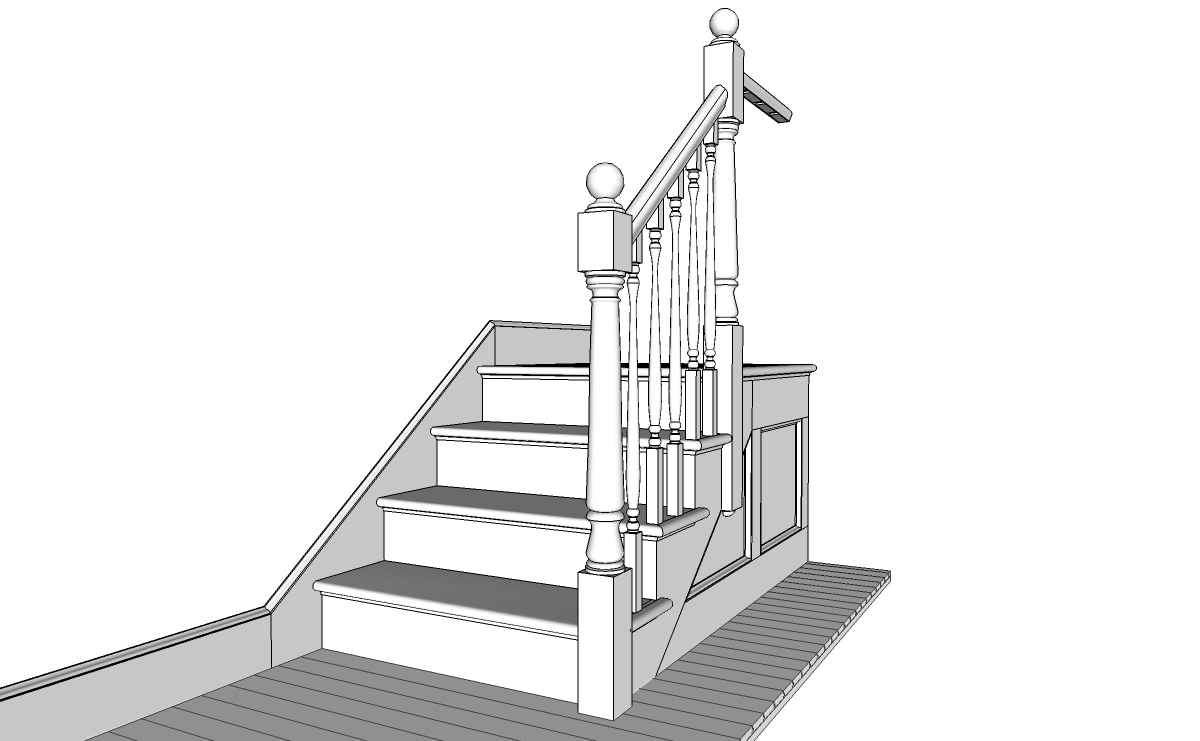
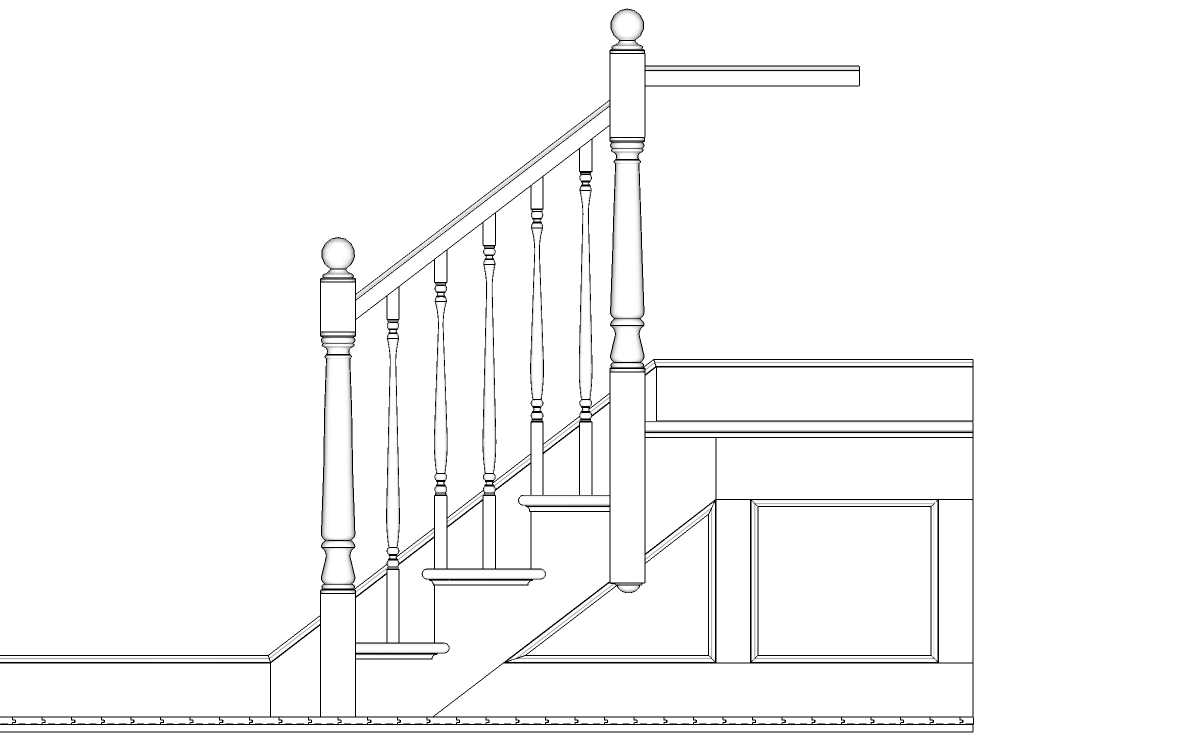
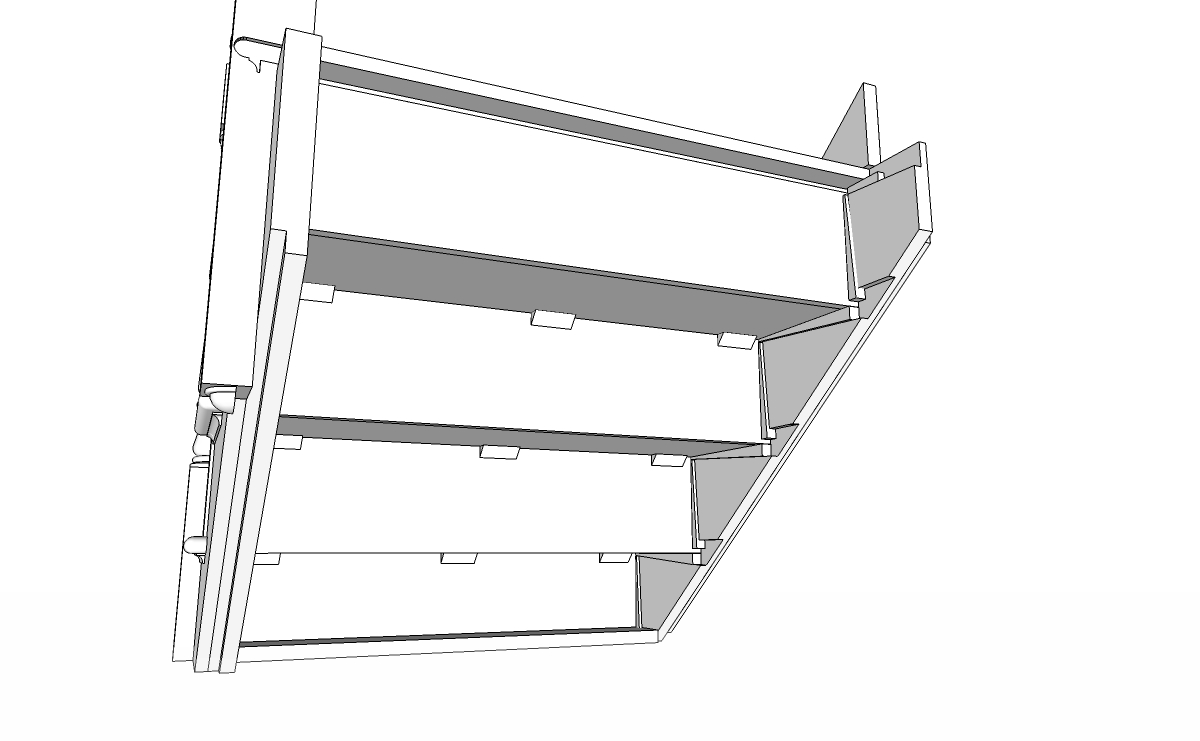

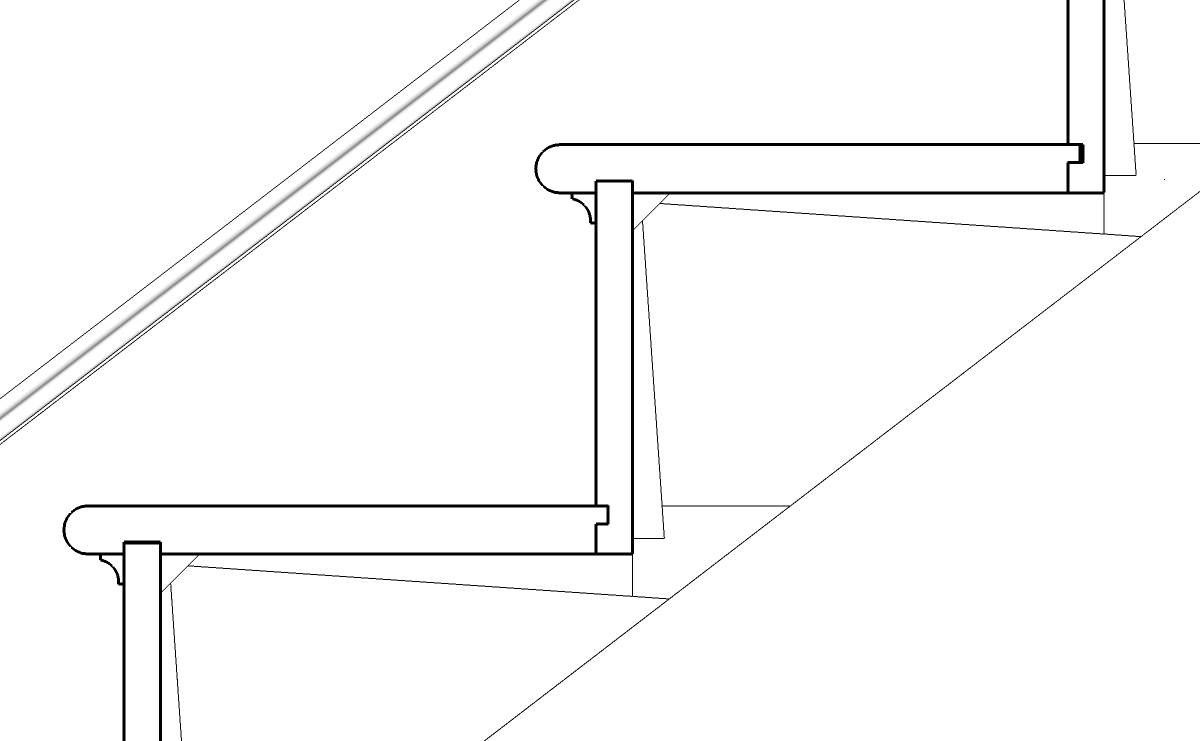
Good modelling Jerry. Is this your design or an old favorite revised. I like the graceful little protrusions on the two sides, the small image doesn't do that part justice.
Your link goes to a lot of Chinese characters, looks scary. You might want to check that.
Best,
Wow Tom, I love the wet one, I think it does more for your trees, perhaps than the houses, but it is very painterly-like. It sets an amazing scene, I love the tall trees in the background as well. I see vestiges of Snap Art, but you've taken it somewhere else that is not quite discernable by me. I do like the second one as well. Congrats, and best.
Simply awesome, the modeling and rendering, hard to look at not realize that it's not picture. That water is incredible.
Mental ray is that some kind of psychic rendering program.
Best,
Beautiful stuff! And what a plug for the plants. You are ever so crafty, in all senses of the word.
Love the new logo at the bottom left of one of the pics, the angry, bulging eyes, Solo guy. Very clever.
 Flying toasters morphed into hinges.
Flying toasters morphed into hinges.
Best,
Bert,
I managed to open your link to the pdf file, (you have to click the download button at the top left). It looks good Bert, you satisfactorily achieved showing all aspects of the table. It conveys all the pertinent info, it's good enough to build from.
Best,
Hey I love the presentation, and I particularly like the look of that coffee table. You are very good at drawing tools. I have never had to draw anything like that but I appreciate your whole-hearted efforts in that department, as I'm sure it's absolutely essential for showing off that jig. The exploded view of the jig is very good. The materials cutlist is also very nice, you'll have to fill us all in on your process for doing that sometime.
Anyway great use of Layout. Hopefully we can get others to use it or see how they are using it.
Oh by the way, if you're going to blur out the name of the company, in text, you may also want to blur out the name of the company in the logo. 
I needed a nice cabinet hinge recently. I found a couple of things that didn't quite suit me, so I made my own. Here it is for anyone that might be interested. Modelled after a standard Baldwin cabinet hinge that measures 1-11/16" x 2-1/2". I also found a decent piano hinge at the 3d warehouse, that needed to be reduced, altered, and reworked, if anyone is interested let me know and I will post that also.
Note: If you look under the finial you will find two cross-hairs (the pivot point of the hinge). I use that to pivot one leaf of the hinge or the leaf and a door.
Best,

Sorry, I might have gotten you confused with Joe Zeh's Swamp Road Woodworks blog.
I understand your constraints about posting stuff done for "others". I am under the same constraints mostly. Sometimes I post things that are from years ago.
Thanks for the comments Dave.
There was one disappointing aspect to the style conversion from Sketchup to Layout, I had altered the style line extensions from its default 8 to 5 which looked more reasonable, but it seemed to continue with the longer extensions, even after updating the file in Layout. I tried several times to save the original file and update each scene in Layout, without satisfactory results.
Could you take some time and post images of your Layout for other people to see here. I think Layout maybe overlooked by lot of our other woodworking friends.
On another note: I have seen your blog on Sketchup and woodworking, which I just became aware of, and you do something for Fine Woodworking as well, I believe. Maybe you could post here occasionally when you have something new to look at those places. I am not a regular visitor to those sites, but I would be interested to visit when you have something new to look at there, and perhaps others here might also be interested.
Best,
The title about says it all. The process was from Sketchup to Layout. Anyone using layout out for woodworking.
Best,
