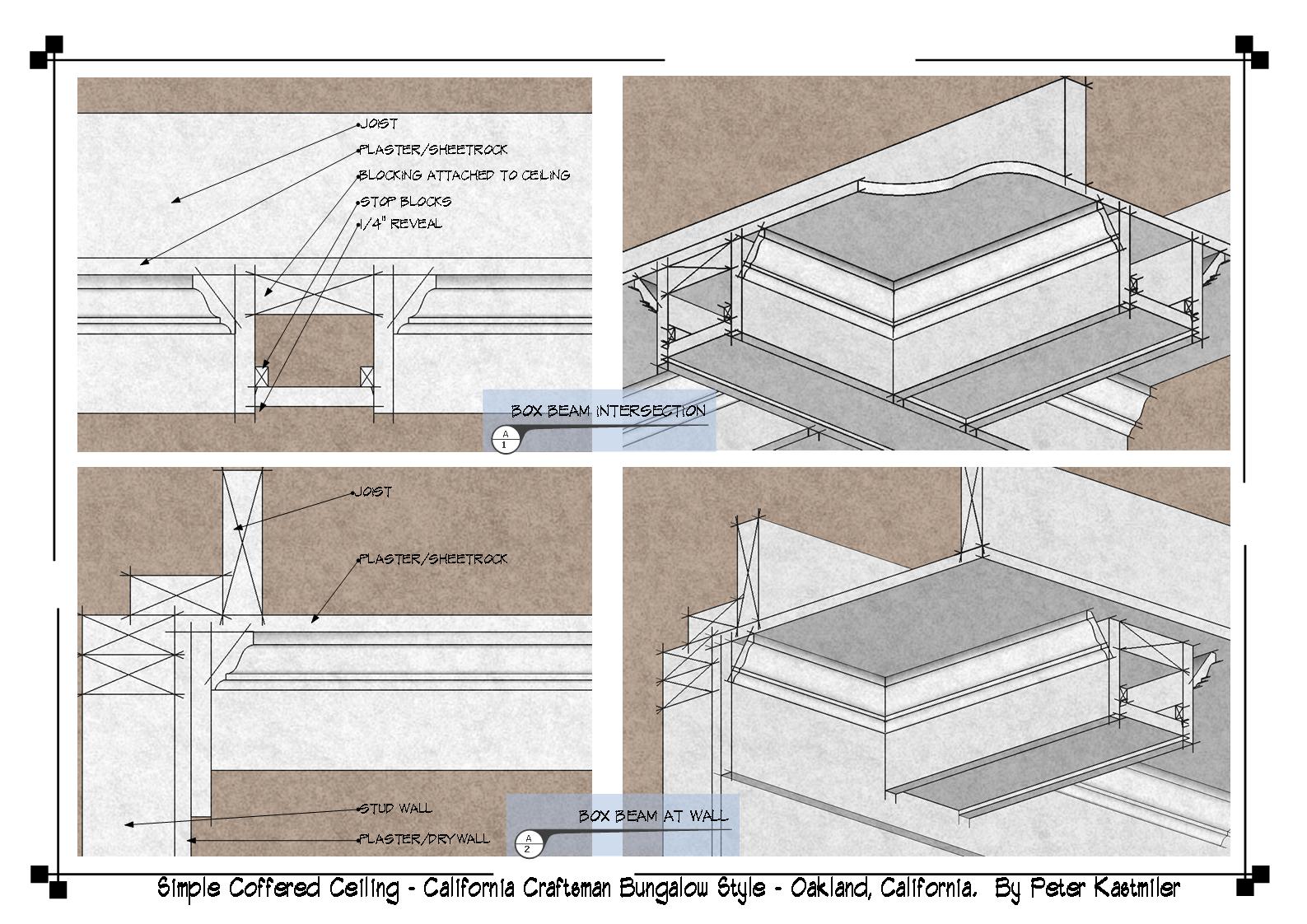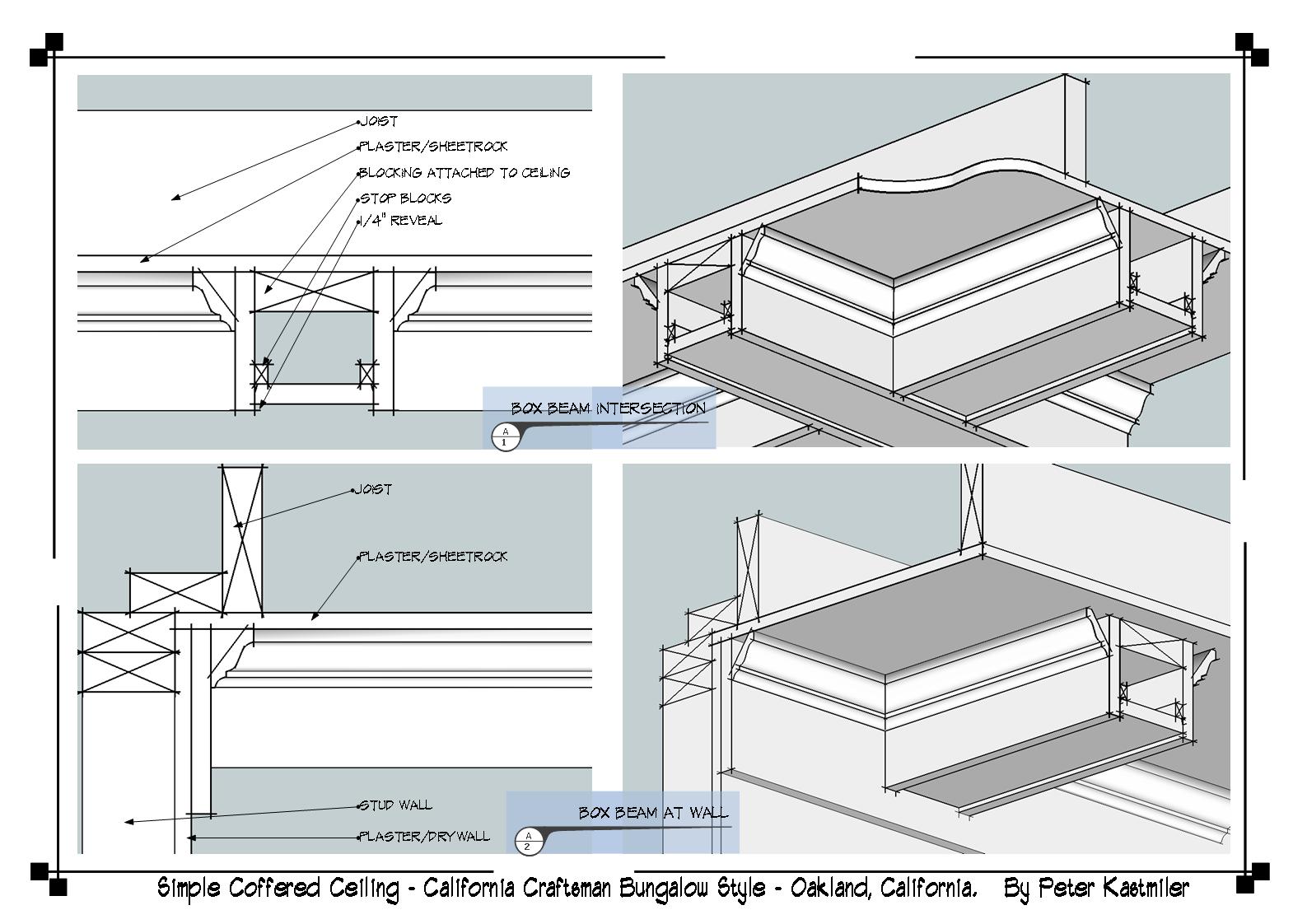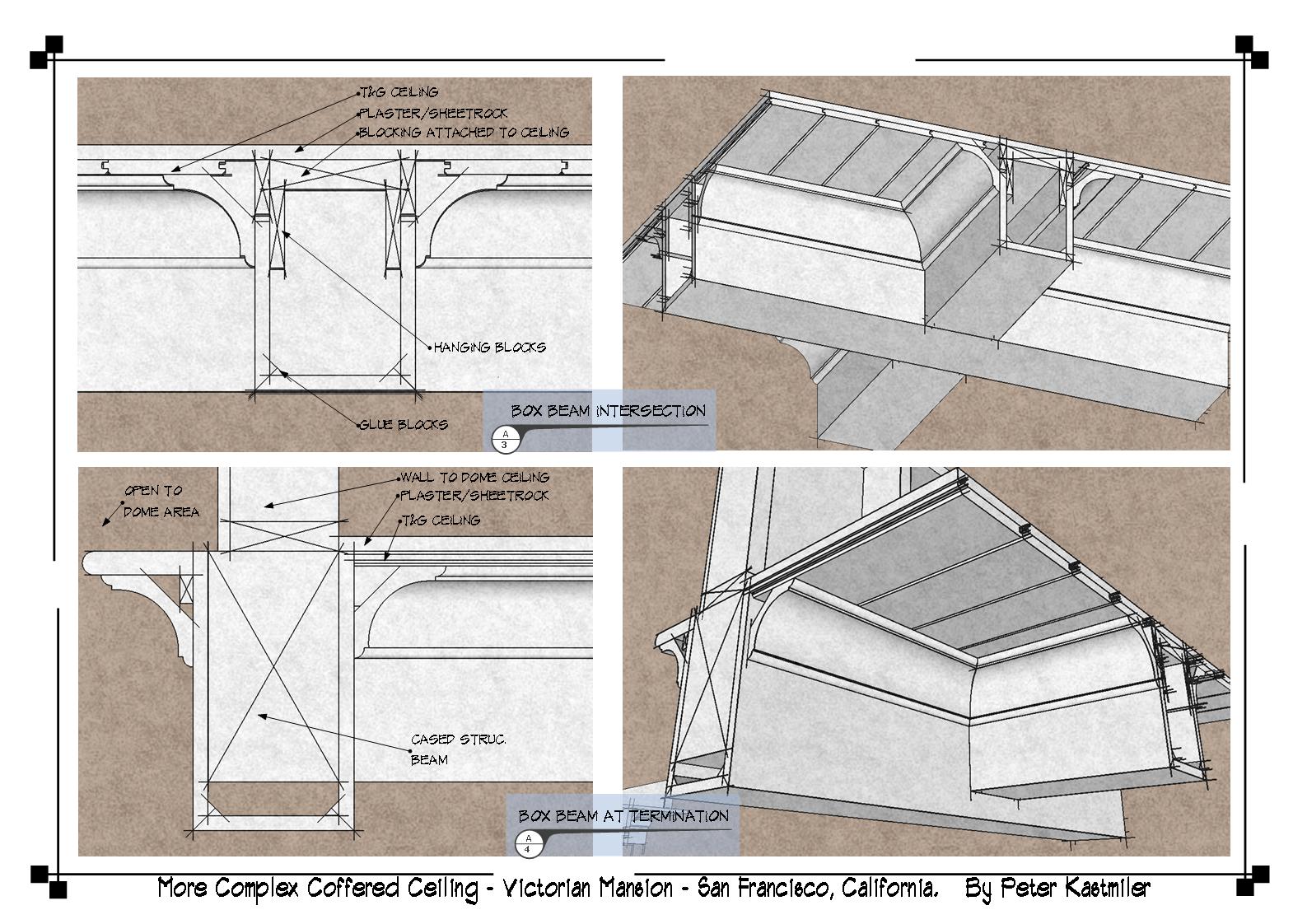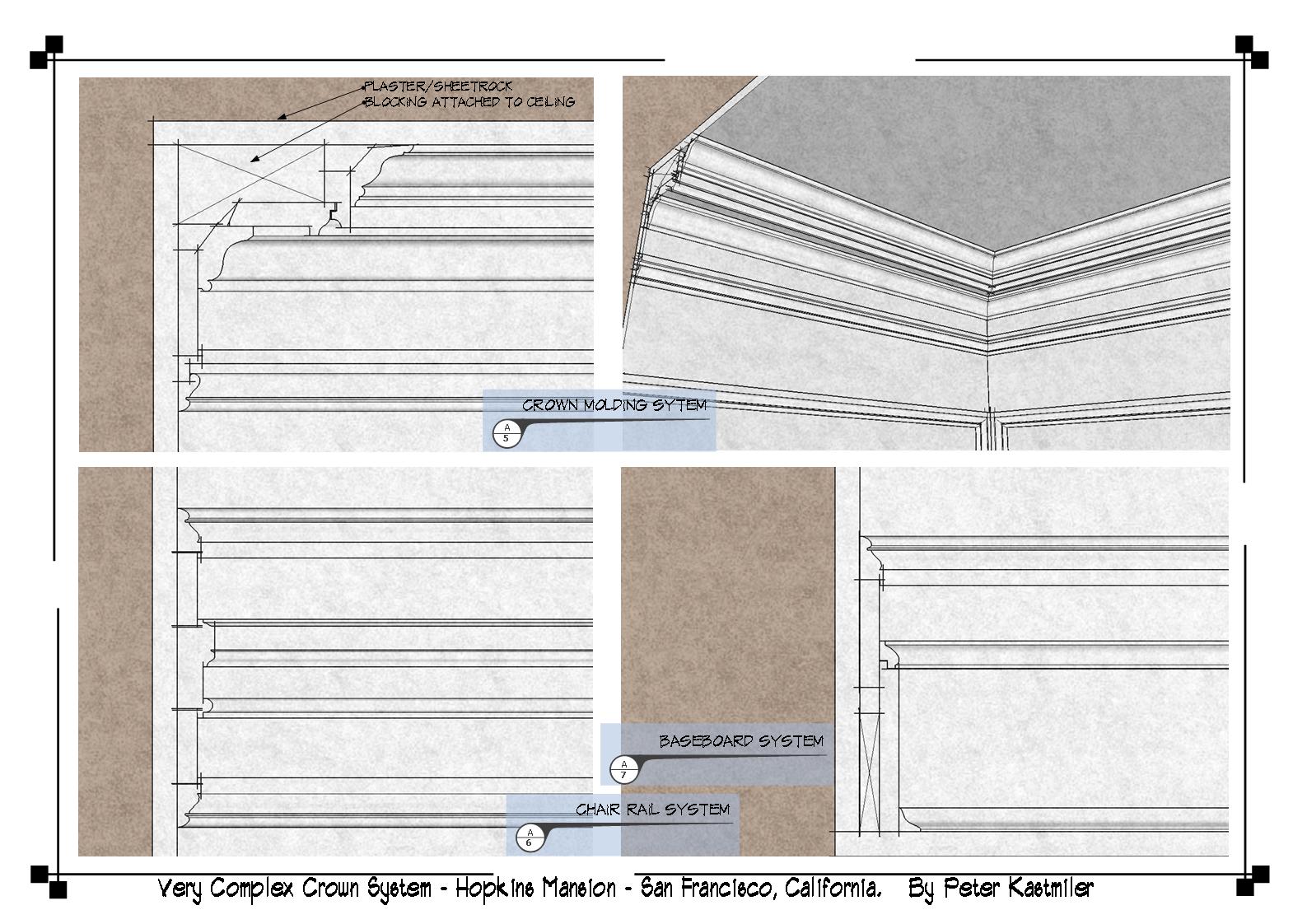Coffered ceilings & Crown systems
-
The title about says it all. The process was from Sketchup to Layout. Anyone using layout out for woodworking.
Best,




-
Very, very nice, Peter. Good and clear work.
Yes, I've been using Layout quite a lot for woodworking projects lately. Over the last couple of days I've completed plan documents for a workbench and a coffee table with it. I'm really liking it.
Dave
-
Thanks for the comments Dave.
There was one disappointing aspect to the style conversion from Sketchup to Layout, I had altered the style line extensions from its default 8 to 5 which looked more reasonable, but it seemed to continue with the longer extensions, even after updating the file in Layout. I tried several times to save the original file and update each scene in Layout, without satisfactory results.
Could you take some time and post images of your Layout for other people to see here. I think Layout maybe overlooked by lot of our other woodworking friends.
On another note: I have seen your blog on Sketchup and woodworking, which I just became aware of, and you do something for Fine Woodworking as well, I believe. Maybe you could post here occasionally when you have something new to look at those places. I am not a regular visitor to those sites, but I would be interested to visit when you have something new to look at there, and perhaps others here might also be interested.
Best,
-
Peter,
Once in a great while I see cases where a style doesn't seem to update. I don't quite know what's going on there. I should probably look at it more.
Thanks for the interest in my work. I'll have to see if I can post something. Much of it is done for others and I'm not certain how much I can get away with although I might be able to blur some of the text and post that way.
Which blog are you referring to?
Dave
-
Sorry, I might have gotten you confused with Joe Zeh's Swamp Road Woodworks blog.
I understand your constraints about posting stuff done for "others". I am under the same constraints mostly. Sometimes I post things that are from years ago.
-
Joe's a nice guy but I'm not him. I was asked to play him on TV once but it didn't work out.

I'll probably find something I can post. No worries.

Cheers,
Dave
p.s Ilike your avatar.
-
Peter, those are fantastic!
-
Thanks for the comment.
-
PKast, those are amazing. I use sketchup quite a lot but haven't yet tried the layout tool. I haven't been able to bite the bullet and jump into the pro version. The most tedious thing about building shop drawings is having to create individual scenes and layers that show specific views/details that need to be conveyed in order to construct a piece. Would layout expedite this process? I'm trying to convince my boss to use it for bidding projects as well, but, again, we haven't quite got that far yet.
If Layout would help me create shop drawings (and Dave, I would LOVE to see what you've come up with), I would most definitely make the upgrade. Thoughts?
-
Charles, I hope you don't mind me chiming in here. Layout would make it easier to create the shop drawings but it probably won't speed up the process. I still make scenes and layers in SU. Then, in Layout, I use those scenes to create the images I want in the shop drawing. I also prefer to use Layout's leader text instead of inserting the leader text in SU. there's more control over those in Layout and they look better, too.
I probably mentioned this elsewhere but I've found that I get good results with dimensions in SU if I set them to 6 pt and use a sans serif font. Leader text is put in at either 6 pt or 8 pt and most text boxes at 8 pt.
Take look at this for a couple of examples. Here are a couple of sheets from another plan I've been working on.


-
Thanks Charles.
Dave, who can ever mind you chiming in.
I also agree that lay-out makes it easier to create shop drawings. It basically performs the functions of "paper space" in Autocad. In Autocad everything is drawn in "model space" at full size just like in Sketchup, and then views are scaled to fit paper sizes in "paper space". Sketchup is equivalent "model space" and Layout is equivalent to "paper space".
Dave is right-on about making scenes in Sketchup first while hiding and displaying the layers that you want visible. Those scenes are then imported into windows in Layout. One big advantage of this process is that Layout allows you to set the scene to scale which Sketchup can't do. However, I believe, perspective views and iso views are not scalable with any precision, so be aware of that, but you do get a proportional look to adjacent scaled views so they look about the same to the eye. I also like using the leader text in Lay-out, for the same reasons as Dave. I wish that I could use dimensions in Layout as well, but that feature is not available yet.
Check out some of the examples in the "Layout" section of Sketchucation, especially the "Construction & Working Drawings - Discussion", and also look at Dave R's other examples in this section ("Woodworking" section) titled "Sketchup to Layout to PDF". Dave has some more impressive Layout work in that thread.
P.S. You also get a PDF converter with the Pro Version and it is usable with Layout.
Best,
-
Dave, I'm happy to hear that I'm at least doing it the most correct and fastest way with scenes and layers; the process just becomes a little tedious. I'm sure Layout would make things easier. I was hoping it would make the process faster was well.
PKast, I have some familiarity with drawing in AutoCAD but find that SketchUP fills my needs sufficiently. As most people are, I'm just looking for ways to hasten and streamline the process because, obviously, the faster I can finish the drawings, the faster we can build whatever piece of custom woodwork / millwork that is required.
I see your point about the perspective and isometric drawings not being to scale. That's understandable and beyond the need of shop drawings. In the shop all of the drawings should only be 2D details with maybe one general 3D picture to give a "feel" about how the project is supposed to go together. I much prefer construction details in 2D. Maybe that's just a personal preference.
I still have to say I loved the drawings of the coffered ceilings. Are you an architect by trade?
best,
Charlie -
Charlie,
There are things you can do to streamline the process. Make components of every part you draw. Save those that could be reused so you don't have to draw them again. For moldings, you could save either just the profile or save a 'piece' with mitered corners. You can always adjust the length as needed in future models. (Remember to use Make Unique)
It may be that you could reuse an entire model modifying it to the current needs. If you've already got the exploded view and maybe scenes that show only a few parts, those scenes may also be reusable. If you've drawn all the parts as components and copied them in the model as needed for other scenes, modifications to the original will be reflected thoughout.
As an example, I drew this cabinet to make a plan for Fine Woodworking. The first image is Scene 1. It is what I drew originally.

Below is after Zoom Extents. It looks quite a mess but there are a couple of dozen scenes that show only small bits of the whole.

Since every part in the model in Scene 1 is a component, modifications to the cabinet in Scene 1 will be transmitted throughout. That includes changes to dimensions and so on. Considering that changes may occur, I don't zoom in extremely tight on the parts of the model I'm showing in any given scene. This allows me some room to edit without having to correct the scenes.
This particular plan was done by someone at FWW and not in Layout but if it had been, those modifications could be also transmitted directly to the plan by updating the SketchUp reference in Layout. All you'd need to do is save the files with a new name, run a new cut list if you're doing that and paste it into the plan.
-
Dave, it's nice to see I'm not doing it incorrectly--my drawings, too, when zoomed to extents, look like a bunch of gobbly-goop with all the scenes strewn about the drawing.
I think I like the idea of being able to add text (dimensions, too?) in layout. That would make the ability to reuse scenes easier. I'll just keep saving my pennies for layout. In our shop drawings we are striving to include only as much prudent detail that is necessary to streamline the construction process. Personally, I tend to err on the side of over-information just to cover some of our cabinetmakers that require more instruction and supervision.
As an aside, in your FWW drawings (maybe even your personal drawings) do you draw all the hardware (soss hinges, barrel hinges, knife hinges, etc.) to full detail? Or is there an available online resource that I'm missing out on?

-
Charlie,
When I'm working for myself I create considerably less detail in my plans than I do when creating them for other folks. As I'm sure you've discovered, by the time you complete the detailed sketchUp model, you already know almost everything you need to go to the shop.
I do some drawing work for a cabinetmaker in another state. We have an agreed upon "vocabulary" so I don't have to detail certain things. For example dados and rabbets in 3/4" sheet goods are almost always 1/4" deep. So I don't have to take the time to include that dimension in drawings. Face frame elements are nearly always the same width and things like that. Before I started drawing for him I asked for a list of his standard things. It seems to work out quite well.
You might be able to do a similar sort of thing, too.
As far as hardware is concerned, I don't draw it in for myself and only add it for others if there's some reason. The knife hinges in the cabinet drawing were included because the mortises are kind of unique. It was easier to explain the mortise with the hinge there. If it were a barrel hinge for a jewelry box lid, I would probably only indicate where the holes need to be drill but I wouldn't draw the hinge.
I expect you could find some hardware in the 3D Warehouse but most of the stuff I've found there has been either way over detailed, not drawn to the proper size or otherwise requires so much cleanup and repair that I don't bother. It's faster for me to draw the stuff from scratch.
Advertisement







