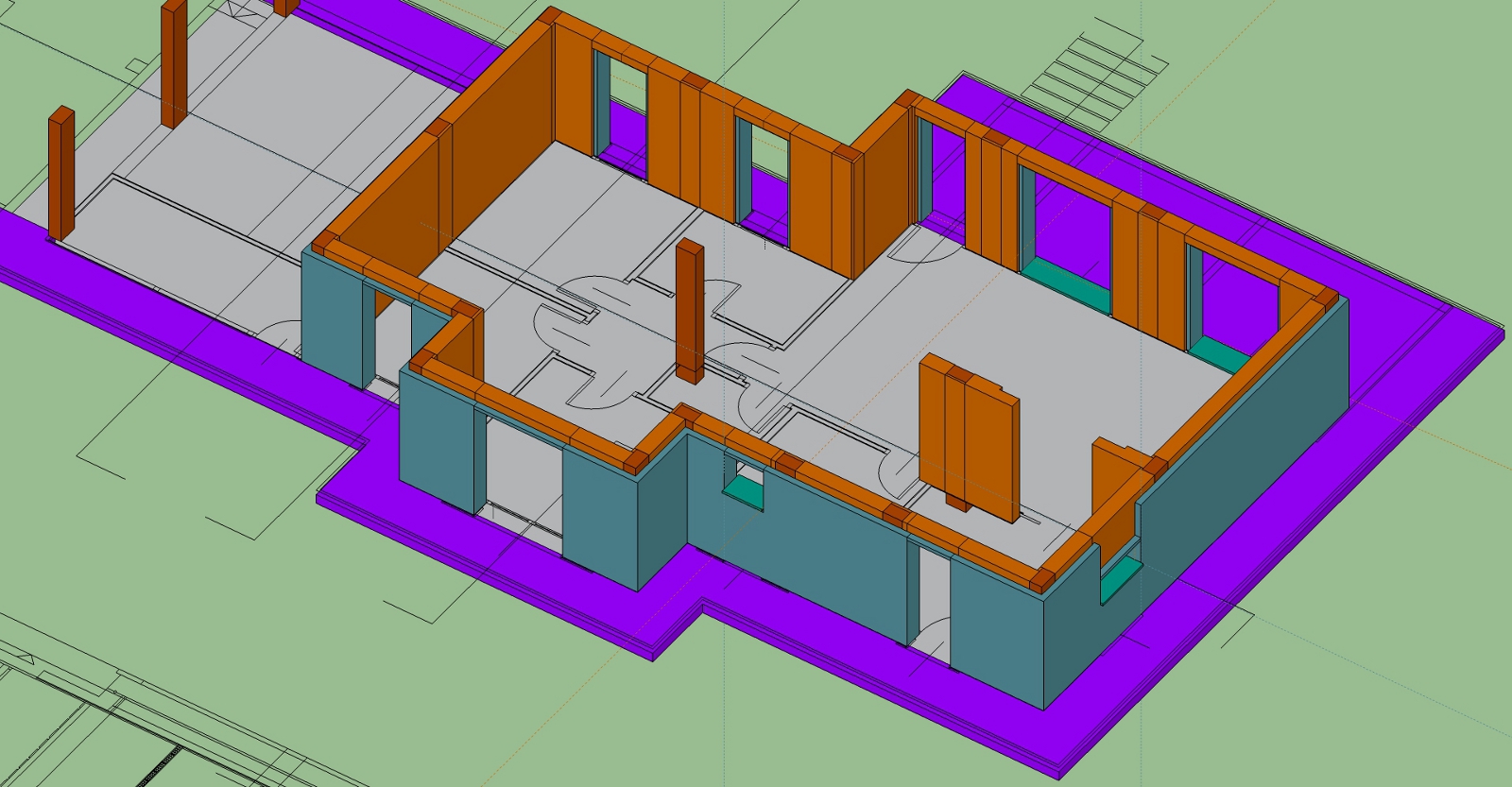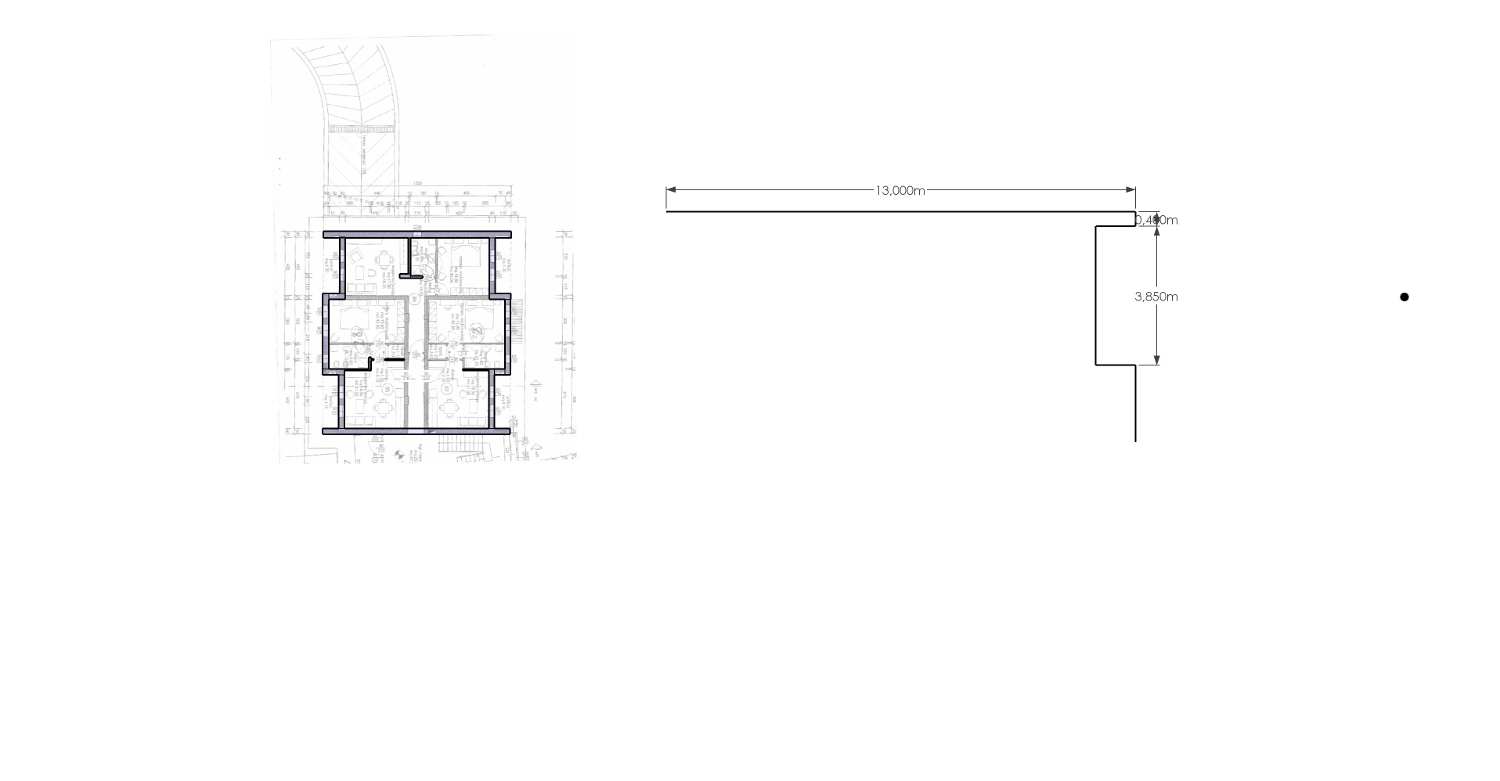bellissimo lavoro, complimenti. Very nice work good job
Posts
-
RE: San Carlo alle Quattro Fontane
-
RE: Greater version of SU
Yes it si, thank u Tim, and thank u Chris
-
RE: Greater version of SU
installed new version, Greeble is not free plugin now? I don't find where i can download it
I don't remember the plug in that use Mr Sonder for close the section when apply the section plane, so the section is not open but closed, someone remember the plugin name?....
-
Greater version of SU
Curviloft, Fredotools, need a greater version 6 up
error loading greeble_2, offset.rb,pushandpull group.rb
the courrent version is make 2013
the plugins aren't alredy upgraded to this version? but make 2013 ask me a version greater tha 6....
-
RE: Print a plan or a 3d model in right scale
I 'm not able to understand, this is a little apartment, if I print it in A4 sheet 29,7 cmx21 cm it stay in without problems but when I try to scale it the sheet dimension in the page size window change automatically but I don't know why if i selected 29,7x21,0
-
RE: Print a plan or a 3d model in right scale
a scale print is possible only in SU pro or also in free license?
-
RE: Print a plan or a 3d model in right scale
thank u Gai, I tried, I'm tring to print a plan in A4 sheet, the print is right in 1: 100 but the drawing is not in the centre of the A4, when I try to insert the right scale the Page size change, but it can stay into A4 sheet, why the page size change?...
-
Print a plan or a 3d model in right scale
Is there the possibility to print a plan view or a elevation in a right scale like 1:100 1:200; 1:50 etc, only in SU without layout use? than k u
-
RE: Drawing 2D Floorplan walls from lines
No Mike, if u have alredy a dwg there is not problem but if u have a jpeg or a pdf, from an image, when u redraw, the line that u are drawing are not accurate, u must correct a lot
and if u have some quote u can re draw the floor plan but I think SU is slow in this if I compare it to a cad.
-
RE: Mirror 2d
Yes Jean the only what i want, I'd like to do this with an easy way. You suggest rotate way ok I'll try thank u. But I tried mirror plug in and it's I think, what I want, I select the object, give an axe and it's done. I'll try rotate thank u
-
RE: Mirror 2d
Thank u Jean thank u guys for your reply, I think rotate could be a solution, also the others trick are good but, what i'm looking for is to do this work (mirror) quickly, I cn't lost to much time to think about a mirror. Yesterday I try to do a 2d plan of an apartment, 3hours of work, ok I'm not excellent in SU use, but all the problems that I had in 2d drawing, I've not in 3d 3d is fast very intuitive, 2d give me crazy. Ok SU is not a cad, is not don for a 2d work...I'd like to use with advantage SU because I like too but in autocad or allplan I do a 2d plan in 30 minutes. I downloaded mirror 3.6, a simple plug in, in 2 move I've done the mirror, this is what I'm searching in SU the intuitive work that it has in 3d work. I think it's possible, there are many good guys that work around it. From me I'm studying for learn SU.
Excuse me for my bad english....
-
RE: Mirror 2d
I have mirror 3.1 but it seems not work, now I downloaded mirror 3.6 and it work very well and very intuitive, thak u for your answer guys
-
RE: Construction & Working Drawings - Discussion
many compliments very well done work
-
RE: Drawing 2D Floorplan walls from lines
Gai, I'm secure that SU could do an accurate 2d but what I'm looking for is if it could do a quick 2d accurate like it do the 3d that is very fast and intuitive. I'm doing also a 3d building that I hope to use for building drawing, I seen Nick Sonder video that are a must for example (mine is not so accurate...)excuse me for my bad english...

-
RE: Drawing 2D Floorplan walls from lines
actually I'm using move+ctrl to copy and tapemeasure, I think I'm usin' one of your plugin 2d tools if I'm not wronging, I'm searching to understand if the question is about my way to use SU that I demand to do like a cad that it is not, or if there are some fast way to do the floor plan by SU that I don't understand, in other way that isn't cad way, I'm following ...
thank u Tig -
RE: Drawing 2D Floorplan walls from lines
is there a 2 d offset in SU?....
-
RE: Drawing 2D Floorplan walls from lines
What I'm saying is that if i have an image the best way do do an accurate 2D is not directly in SU but I must to use a cad. or i must to try to use SU like a cad, but one time I tryed but I remenber it was not too quick like a cad...
Thank u Gaieus good idea

-
RE: Drawing 2D Floorplan walls from lines
but if i want do do an accurate wall plan fron an image jpeg or pdf, I can't in SU is it right? I always must to design the plan by cad

-
RE: Sketchup updated to 8.0.16846
I don't able to download the last verison in italian language, could be possible to come back to the previous version?