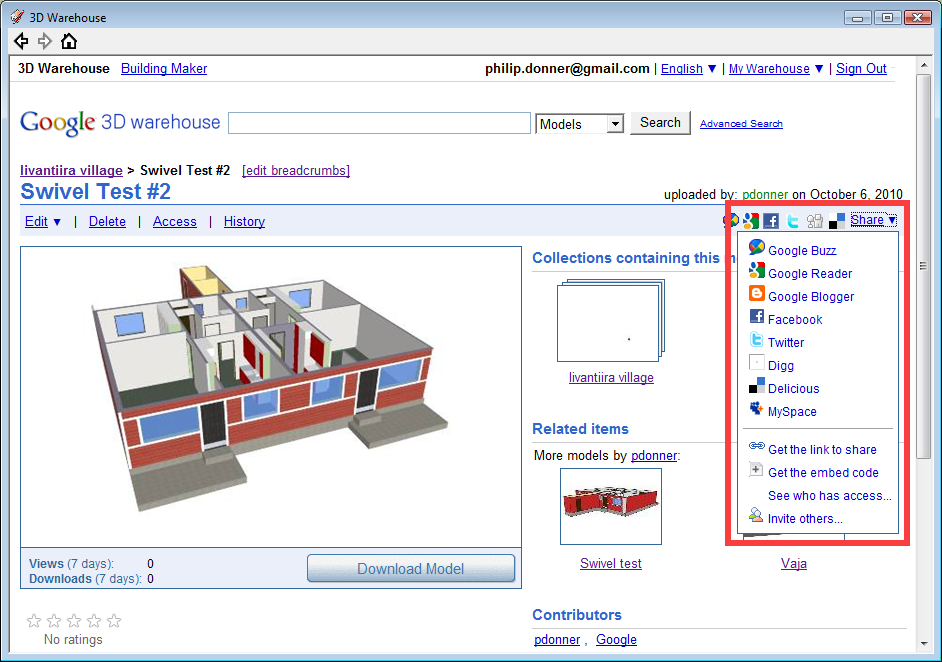I wonder whether anybody has experience of work along these lines:
We intend to buy around 20 aerial photographs from the 60's to produce a base material for historically oriented rough modeling of buildings in our area. To do so, we should be able to transform the photographs and connect them to form an image of the area where one photo connects well to the other.
Assuming that the photographs were taken perpendicularly (straight downwards from the aeroplane), we would still need to take into account the fact that the outer edges of the photo are further away than the ones in focus. So apparently the outer edges should be stretched in order to connect with the neighboring picture.
We know that the professionals have software to make this kind of a correction, but I guess that some member of this community could have experience of this kind of a problem. Do you know of a method to stretch the material in a way which could be used as a replacement for that expensive orto correction procedure, which isn't within our reach. - Any ideas?


