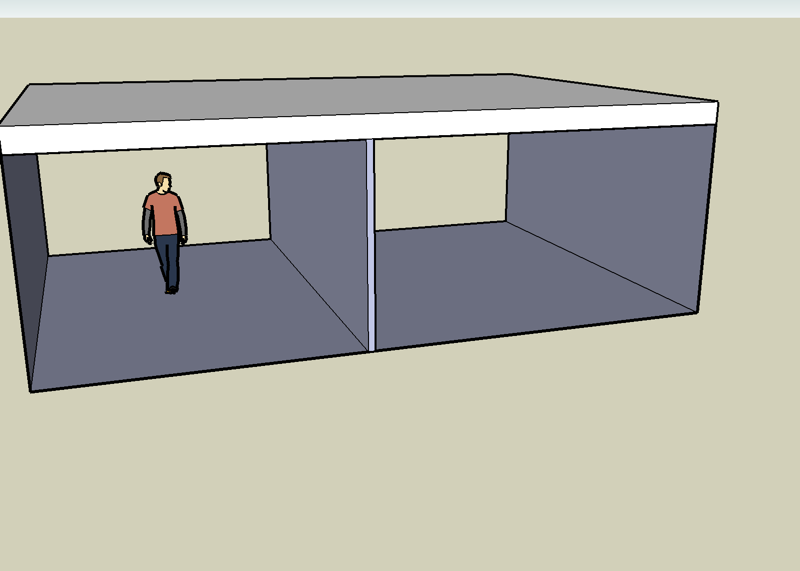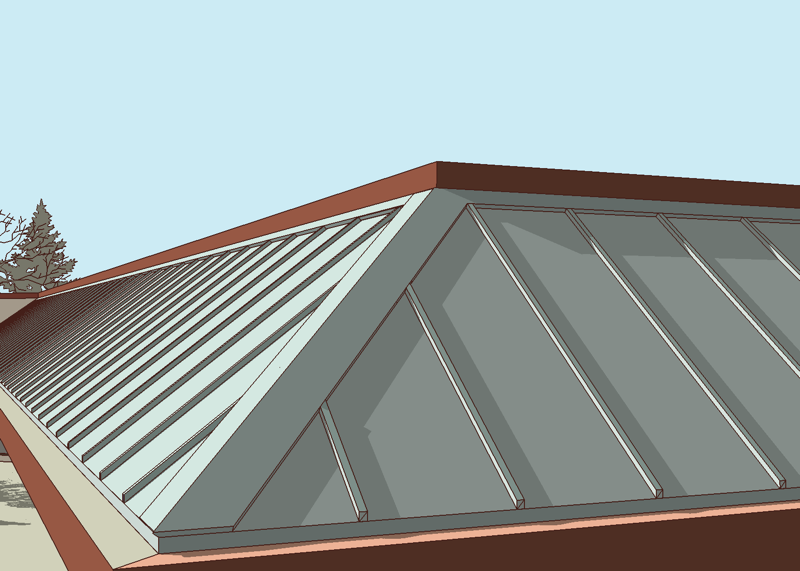Is there or will someone make a tutorial on producing a second story.
xilix brought up one problem that is helped by groups. Still once you've done grouping etc. you end up with lines on the outside of the house at floor level etc. I can work out ways to fix this. Who knows the BEST way to approach these steps with minimal fixing-up afterward, so that one can have clean surfaces to work with inside and out, well intersecting ceilings and walls etc.
I noted that trying to add a ceiling by drawing a rectangle over the exterior wall lines would not work. drawing inside the exterior walls did. Things like that, not clear to a beginner are helpful to demonstrate.
Does anyone have a method of resizing a window ... Edit: Doh! Now I know how to do it. With Sticky technology. Just select the edges on one side of the object (no groups) and move perpendicularly...
Thanks,
I'll keep an eye on the Tutorials.

