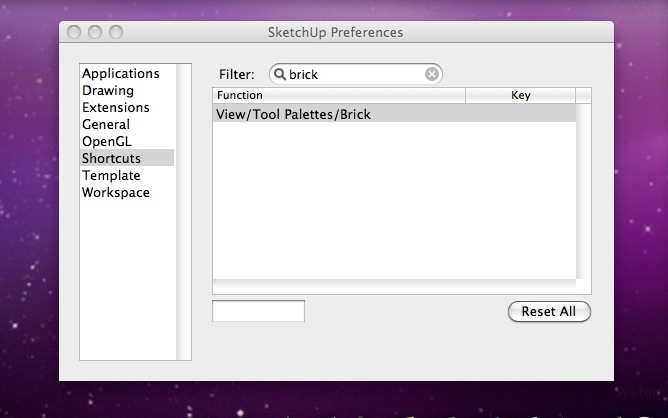Thanks for the link to the part if the post which explained about the lighting layout!
Curious to know why switch from VectorWorks (VW OR SU might be my options if my CAD expired--development ended).
Quick answer is I hope it will be possible to increase speed and accuracy. At the moment I draw everything in 2D in Vectorworks (I'm running architect 2013) so I draw the plans, sections, elevations etc individually. This takes time and leaves me open to errors when updating a plan and not the corresponding section / elevation (or vice-versa). Vectorworks is great but I feel like I could work a bit smarter.
I know that I can model in full 3D in Vectorworks but the learning curve seems pretty steep and I understand from a couple of people who use Vectorworks and Sketchup that they find Sketchup and Layout the fastest way to draw. I'm pretty competent with Sketchup - if perhaps a bit rusty - and I'm beginning to feel my way around Layout.
I'm a sole practitioner and work mainly on domestic alterations and extensions (few new-builds here and there too) but I'm beginning to get involved in larger schemes (complete internal and external re-fit of a largely square 2000m2 office block) so I'm thinking Sketchup and Layout COULD offer me some speed and accuracy improvements for the type of work I do.
I VERY rarely need to share drawings with consultants etc so it seems worth a try?
Neil
