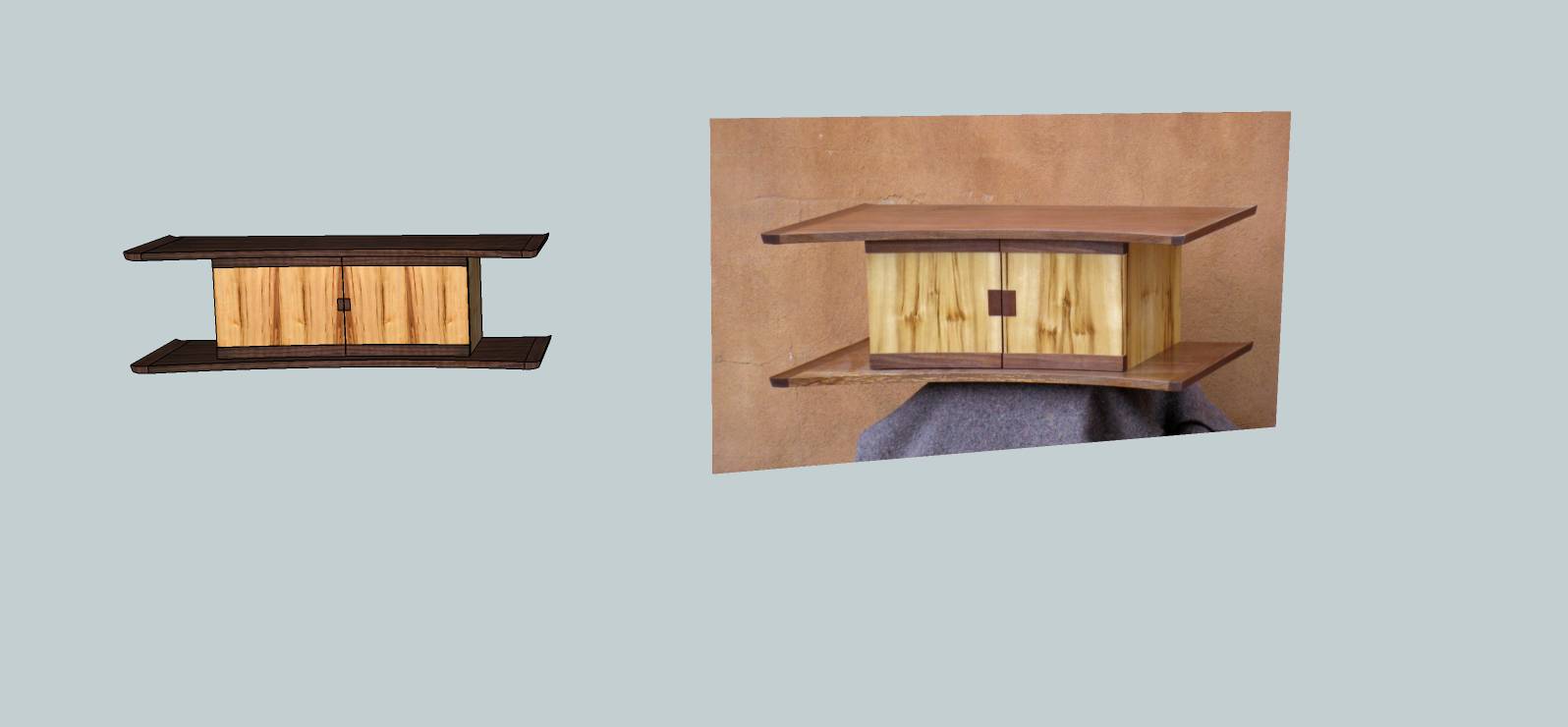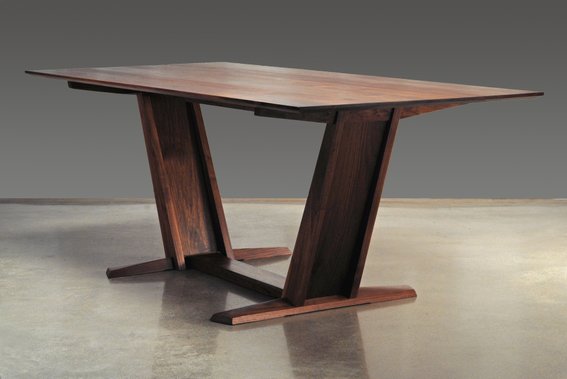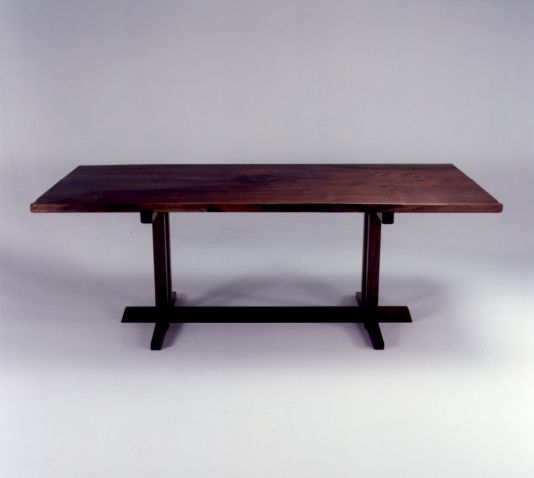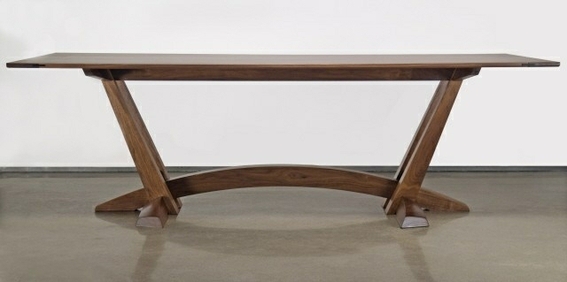i remember that piece and article too. I really like it as well- it's right up my alley, sort of "contemporary Asian". Nice model. Bet it would look really nice in one of Dave's recent styles...
Posts
-
RE: A Krenov-inspired sideboard
-
RE: Tenth time is the charm
I think I remeber this from FWW. I like it too. Will you build it? If so, post a pic!!
-
RE: Latest wood working project
Thanks Dave! Trying to push the envelope each time. I see so much beautiful work out there showing me what's possible...I still have along way to go.
-
Latest wood working project
Hey y'all- Thought I'd share my latest woodworking project. A spec piece, it's a wall cabinet, about 34"w, 11" tall. made of walnut and myrtle (aka California bay laurel). It features both shop sawn veneer and solid wood, bent laminations, and work done by both hand and machine. SketchUp, as usual, was very helpful- both in the design process, and in the construction. Being able to layout joinery with full size print outs and printing full size templates for the curves, etc. As always, constructive criticsm is welcome.

-
RE: Newbie: Snap to line positioning objects
look for instructional videos (on youtube eg) for the Move tool. Grabbing and placing an object precisely and accurately are necessary and basic skills in SU.
-
RE: Work Bench Detail
Hey Dave- Speaking of workbenches- do you follow Chris Schwartz's blog? he's written quite a bit about benches...
-
RE: Re: Some Funny Pics.
that's exactly how my shopmate talks to his problematic clients about woodworking commissions!
-
RE: Re: Some Funny Pics.
at least there's one of those blue sanitizing disks. otherwise that's gross

-
RE: [Plugin] SectionCutFace
I wonder if he was joking about your British spelling of "colour"?
-
RE: Lost tips and info bottom left ....
Found this in the Help info: "
The Measurements Box has disappeared.
The "Measurements Box", or "Value Control Box (VCB)" in previous versions of SketchUp, is located in the lower-right corner of the SketchUp window. If you can't see it, the most likely reason is that your SketchUp window size is larger than your available screen viewing area. In that case, the bottom status bar of the SketchUp window, which includes the "Measurements Box," can be hidden behind the Windows taskbar (the bar that contains the "Start" button).
To recover your view of the "Measurements Box," maximize the SketchUp window by clicking the "Maximize" button, which is in the upper-right corner of the SketchUp window, to the left of the "Close" button (the red button with a white "x").
Note: One way this situation can happen is if you have been using the auto-hide taskbar option, have manually resized the SketchUp window to fill most of the screen, and then turned off the "Auto-hide the taskbar" option.
-
RE: WIP: trestle kitchen table
Still agree about the feet. 6/4 or 8/4 walnut is easy enough to source You could try a bridle joint to keep the maple visible if you wish. And I second Dave's notion to relieve the underside to create a samller footprint- much less dependant on a perfectly flat floor...but coming along nicely
-
RE: WIP: trestle kitchen table
As usual, I agree with Dave (and not just because he agreed with me
 ). One other point I'll raise is about your choice of the butcher block top. Of course you can use any top you want to, but traditionally (at least according to Christopher Schwartz of Popular Woodworking, and some other things I've read) the tops of trestle tables are usually on the thinner side rather than thicker. When I see butcher block I want to see beefy 8/4 or 10/4 rectangular legs. Again, just one guys opinion. Keep us posted,
). One other point I'll raise is about your choice of the butcher block top. Of course you can use any top you want to, but traditionally (at least according to Christopher Schwartz of Popular Woodworking, and some other things I've read) the tops of trestle tables are usually on the thinner side rather than thicker. When I see butcher block I want to see beefy 8/4 or 10/4 rectangular legs. Again, just one guys opinion. Keep us posted,
Michael -
RE: WIP: trestle kitchen table
Nice, but if you interested in some feedback- IMO, I would play with the thicknesses of some of your parts- they all look the same and for me that's a little sterile. Perhaps the feet could be a little thicker... And how about a small amount of contrasting wood, or perhaps peg the joints, to help it pop some...As it so happens I'm currently designing a trestle table for some clients. Here's a few I found on-line to get the creative juices flowing. Good luck, and I would love to see what you come up with. Michael



-
RE: [Mega-Newbie] Help Curving - Picture provided
do some research on "Intersect with model." Bascially you make a shape that "cuts" into the main shape, you "intersect" them and remove the waste.