With the main roof sheathing:
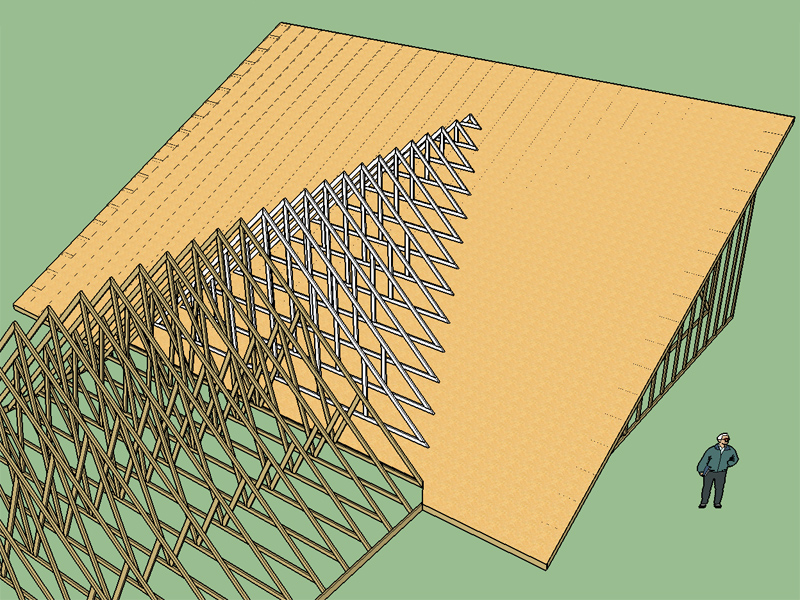
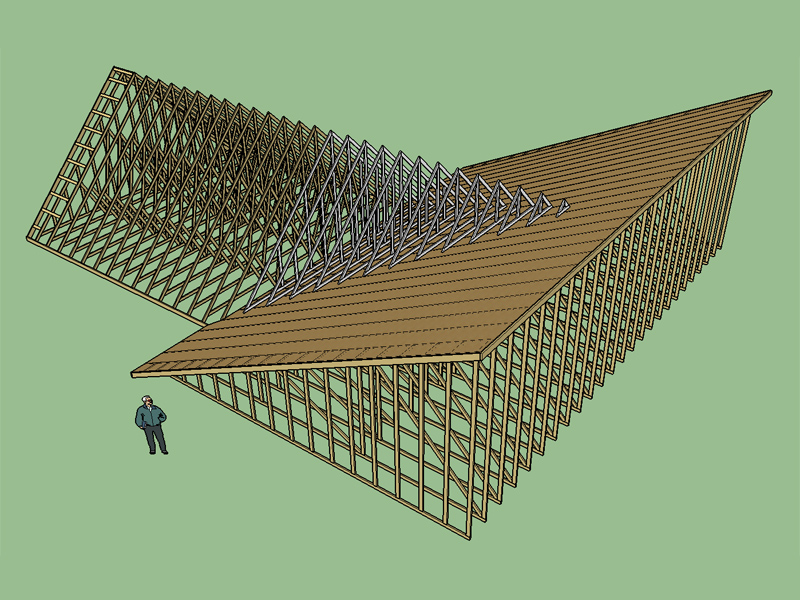
Here is an example of a large valley set with a Monopitch Primary Roof and a Common Secondary Roof. Notice the pitch of the monopitch roof is 6:12 while the secondary roof is 12:12.
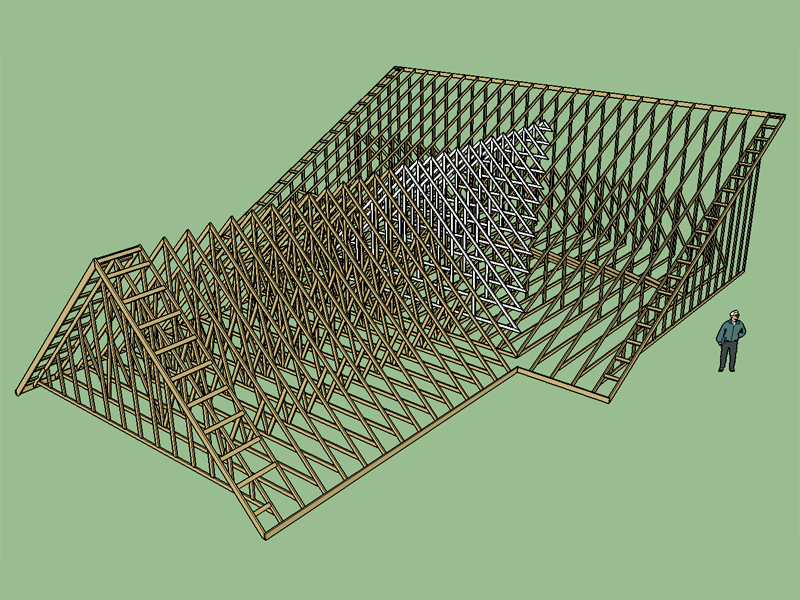
Rather than calculate the overhang for the secondary roof it is just as easy to to trim the truss tails back and adjust the fascia so that it lines up with the fascia of the main roof after the fact.
Even with all the automation of certain tasks there is still a good bit of manual editing required when complex roof lines are involved however I find that SketchUp has a very intuitive interface for trimming solids and once the basic geometry is there the rest is usually not too much trouble.
I've addressed a few bugs with the valley set algorithm and tested it in as many configurations and orientations as possible. It it more solid now. I suggest downloading the latest version of 1.1.7 that I just uploaded to the server.
Note that the plane of the main roof that is selected needs to be a rectangular shape at the moment to properly register (1st point selected). I usually just select the top face of one of the top chords of the trusses. The second point should be at the centerline of the last truss of the secondary roof line and at the ridge (peak) of this truss, the third point is also at the ridge (peak) but at a point towards the main roof. I really need to put the manual together to document this feature and how to use it, or at least a video.
I also updated the geometry algorithm slightly so that it adds additional verts a 48" o/c when the valley trusses get too large. This is keeping in line with standard practice on these types of valley sets. I can also make this an input if someone requests that it be such.
This update was not that complicated (valley sets) other than trying to figure out how to place the set based only on a plane and two points. Obtaining this information and then figuring out the math and code to compute the vertical distance between the bottom of the first valley truss where it rests on the main roof plane and the peak of the secondary roof line was the slightly painful part. The actual geometry of the valley set was surprisingly easy to code.
The real challenge will begin when I try to add some hip sets, I may push that out for awhile.
@pilou said:
You must also think for Multi-languages of your UI !
I've been thinking about adding some global settings so one can set language, defaults and other misc. items.
Valley Sets are here:
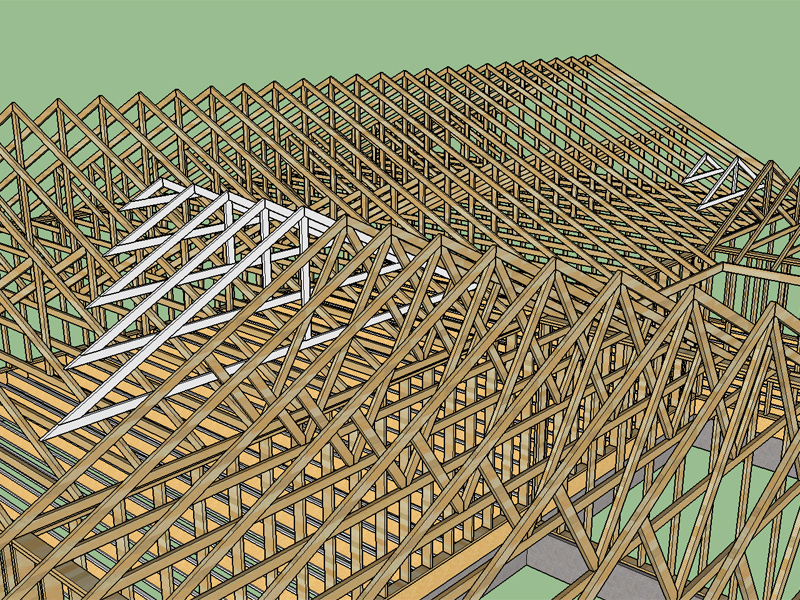
Proceed with caution though I just put it together so it is still a bit rough around the edges. Further testing and refinement is necessary but it seems to be working fairly decently.
Currently the main roof plane and two points need to be selected rather carefully I'm not sure I can do much about that, if not I will need to document in some detail how to use this function.
What format would be the best for the manual? I am kind of thinking along the lines of HTML documentation similar to the way SketchUp help files are organized but I'm still thinking about this.
The biggest problem right now is the plugin has been rapidly progressing and evolving so its a bit hard to set out a manual that won't need major revisions/rewrite in the very near future.
I'm thinking though in another month or two I should have something together.
Version 1.1.6 - 11.26.2015
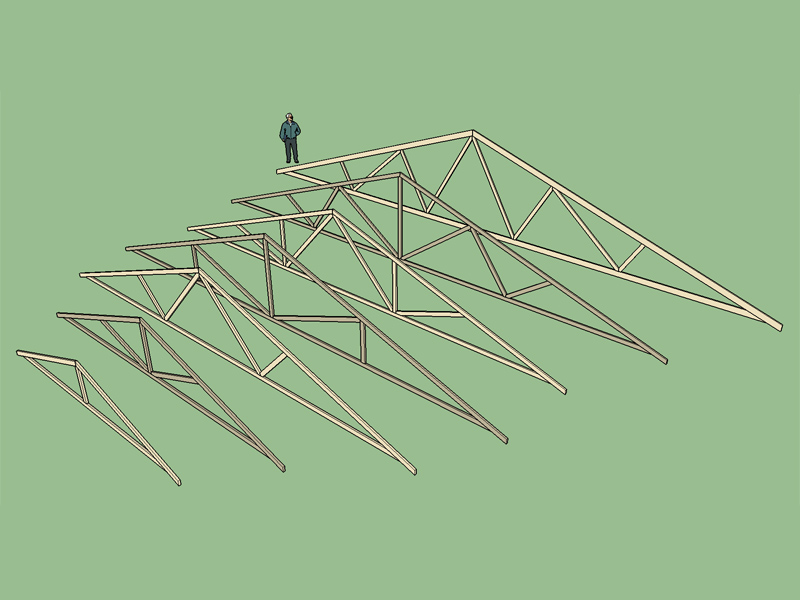
Four more common truss types still need to be added:
For very large buildings one could also consider:
A quad fink truss (10/9) with a raised heel (slider):

Version 1.1.5 - 11.25.2015
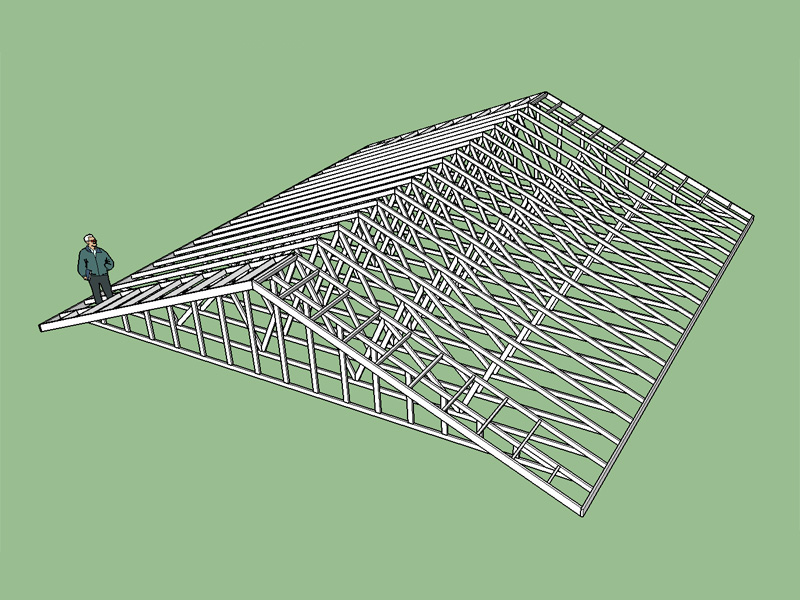
Thank-you for the vote of confidence. Sometimes I feel like I am digging a bit deep when it comes to all of these options it certainly adds to the amount of code required and the complexity. Some options are also dependent on others so it becomes a tangled web that requires careful analysis to mare sure that certain options can still work when others are not enabled. The good news is that I've probably got most of the options added to the fink truss that I will ever add so further complexity should not be too much of a problem. Now it is just a matter of adding different truss types, and other related items, more breadth and less depth.
If it can be mathematically modeled then it can be programmed into the plugin. What you are seeing on your screen or in SketchUp is a visual representation of a mathematical model of the truss group and associated framing.
Version 1.1.4 - 11.25.2015
Structural outlookers (vert. & horz.) enabled under advanced roof options for Common (Fink) truss type.
Structural outlookers (vert. & horz.) enabled under advanced roof options for Common (Fink) truss type with raised heel (vertical w/ strut).
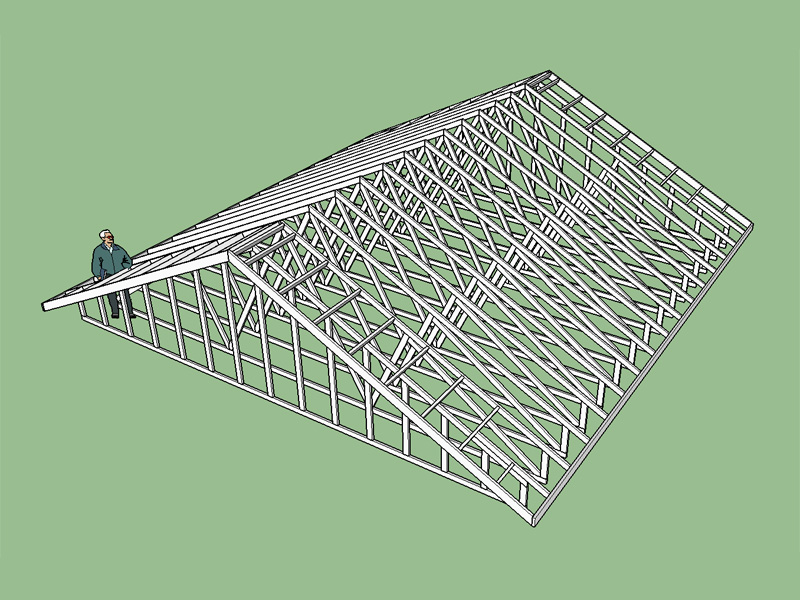
Notice that when structural outlookers are selected the top chord of the gable end truss is dropped accordingly. This may look simple now that I've got it working (at least for one type of common truss) but the amount of logic required to make sure everything comes out right is somewhat mind boggling.
Does anyone have any good resources for working with dynamic components within the API? I really would like to make the top chords dynamic so that the overhang can be adjusted after the fact if necessary.
Outlookers enabled under advanced roof options for Monopitch truss types.
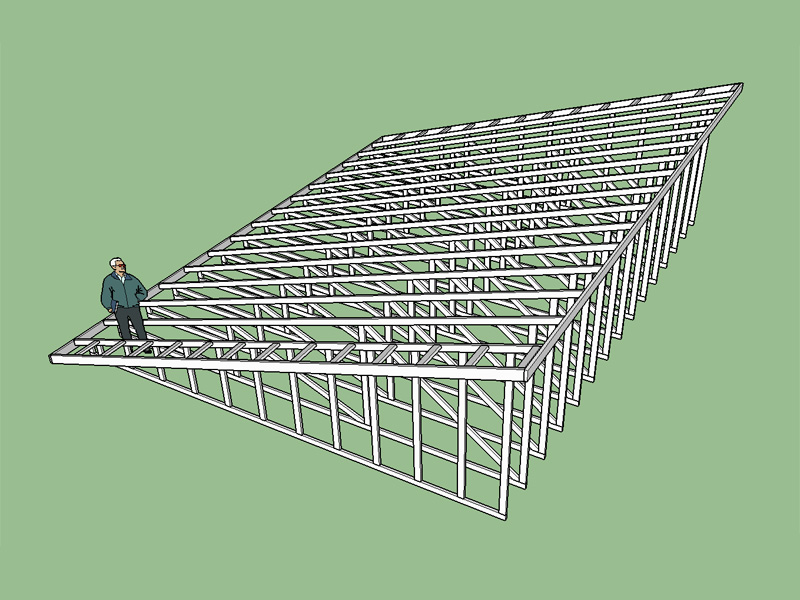
Also fixed all truss types so that the outlookers are measured from the bottom. I also added the option to include outlookers at the peak.
@juju said:
steam rolling ahead!
Note, I have not coded the dropped top chord variants into the plugin yet I'm just verifying the correct way to frame out these different options with feedback from others before I commit to a specific method.
I've spent some time chatting with some of my contractor friends and the consensus seems to be that measuring the outlookers from the bottom is fairly standard practice. There does seem to be disagreement on how best to deal with outlookers at the peak though. I like the idea of two outlookers each side of the ridge. Some say one vertical, others say none provided the last two adjacent outlookers are relatively close to the peak (I wish they would quantify what close means).
I would like to get this as close to realistic as possible regardless of the logic and complexity otherwise what is the point. I'm not into modeling cartoons, I want it as you would build it.
Just for fun I was playing with Thea a bit this afternoon. I might have to purchase this render software its really quite nice:
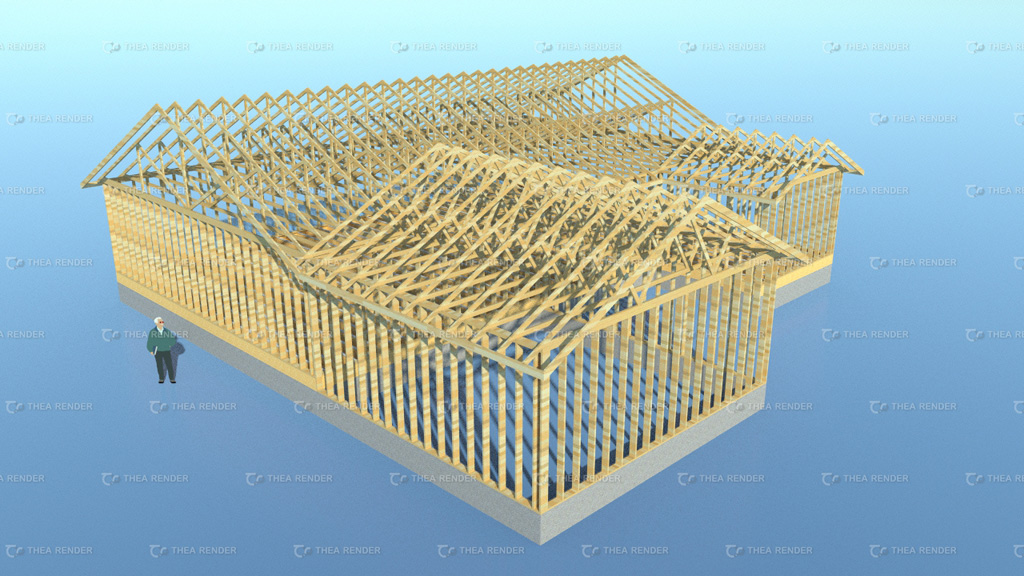
Does anyone have a better wood grain or color to use when rendering lumber? As you can see the striations don't really line up with the direction of the lumber.
Vertical structural outlookers with 12" overhang and 16" gable overhang:

A dropped top chord with flat orientation might look something like this (spliced top chord):

Without an overhang the gable end truss becomes (no splice or slider required):

Note that the outlookers would probably be spaced from the bottom at 24" on center, so this model is not quite correct.
Another interesting point to note is that if the overhang or top chord of the truss is a 2x4 and one wants to use structural 2x6 vertical outlookers at the gable end. How would that work, I don't think it would at least not easily. If the outlookers are structural and vertical I will constrain them to be the same depth as the top chord in order to simplify things. This applies to imperial or metric, units are not a factor.
I'm going to need some serious logic to properly deal with gable end trusses and outlookers in order to properly cover all of the options and possible configurations, especially when you throw raised heel trusses into the mix.
Outlookers get a little complicated depending on whether they are structural or not. Typically around here we see them at 24" on center and they are usually structural. The top chord of the truss is dropped either 1.5" or 3.5" depending on if they are oriented horizontally or vertically. With structural lookouts the first lookout from the eave is usually non-structural since the dropped top chord truss will have a special slider attached to top chord to achieve the overhang. See image below:

Usually the sheeting goes on starting at the bottom so based on that the lookouts would be measured from the bottom edge of the sheeting so that they line up with the seams every 48".
I've seen a single vertical placed the ridge when the outlookers are vertical however what is common practice when the outlookers are horizontal?
Notice the different configuration of the top chord when the drop is only 1.5" (oriented flat).

If the overhang is zero then this slider or splice goes away.

Version 1.1.3 - 11.21.2015
Outlookers enabled under advanced roof options for Common, Scissor and Attic truss types.
Gable end trusses enabled for (2/2, 4/4) scissor truss types.
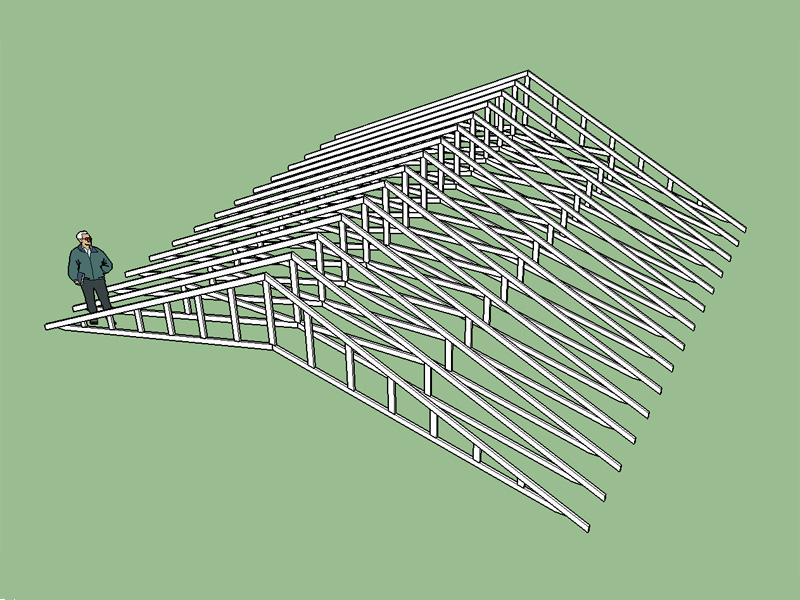
Outlookers enabled under advanced roof options for Common, Scissor and Attic truss types.
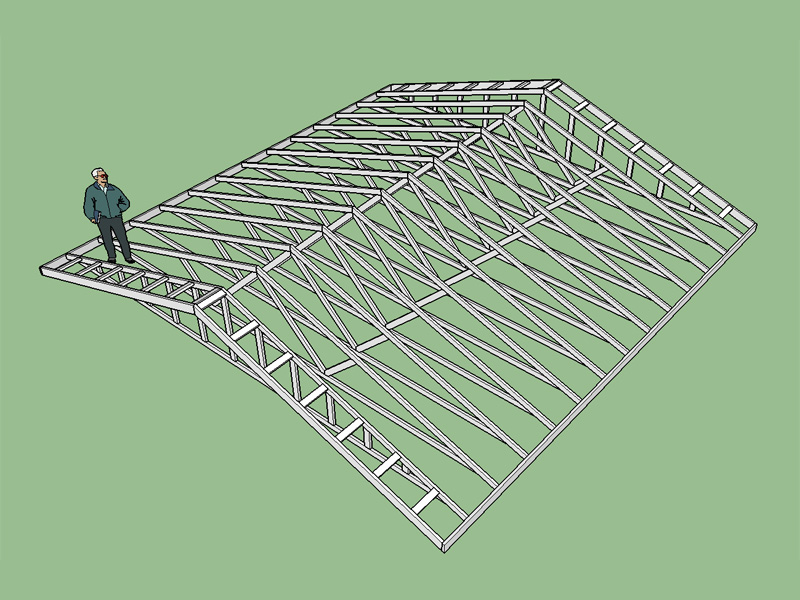
Not really sure what is the best treatment of the outlookers at the peak of the roof and consequently what is best way to space them. Measure them from the peak or the eave/fascia?
One thing worth noting here is that structural outlookers are also enabled but I have not yet coded in the dropped top chord gable end trusses that would match structural outlookers, something for another day. Due to the option of vertically or horizontally oriented outlookers the configuration of a dropped top chord gable end truss can take two configurations. For attic trusses this gets even more complicated at the gable end, hence I haven't even attempted the gable end truss option for attic truss types yet.
The hot items on the todo list right now are:
If you feel like something should take precedence over these items please advise.
Downloaded the new 2016 SketchUp and installed the plugin, no issues thus far so I'm going to say its 2016 compatible.
For now I'm going to stay with the current .rbs encryption method otherwise the plugin will not work with previous versions of SketchUp.