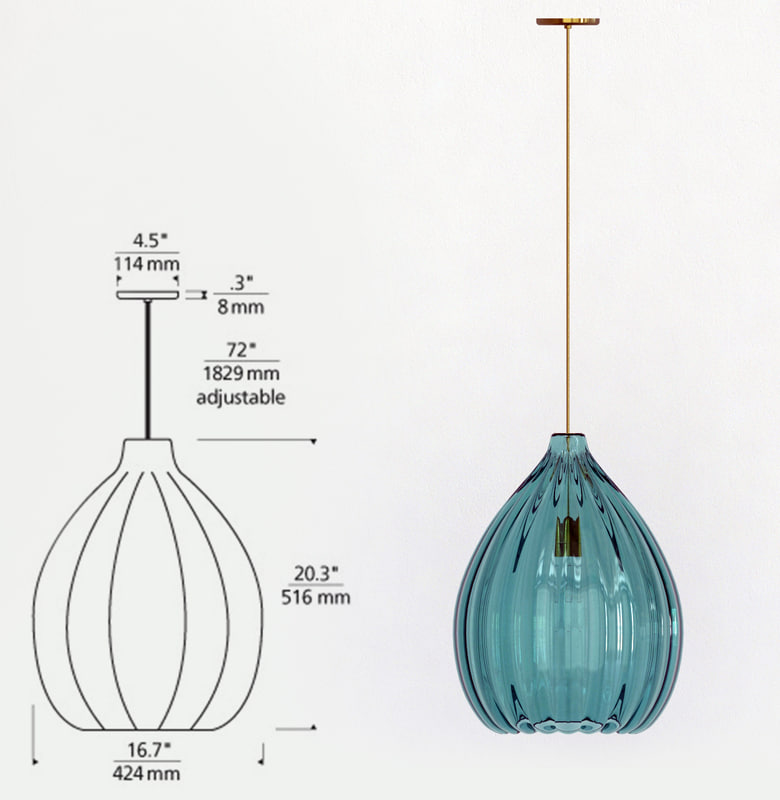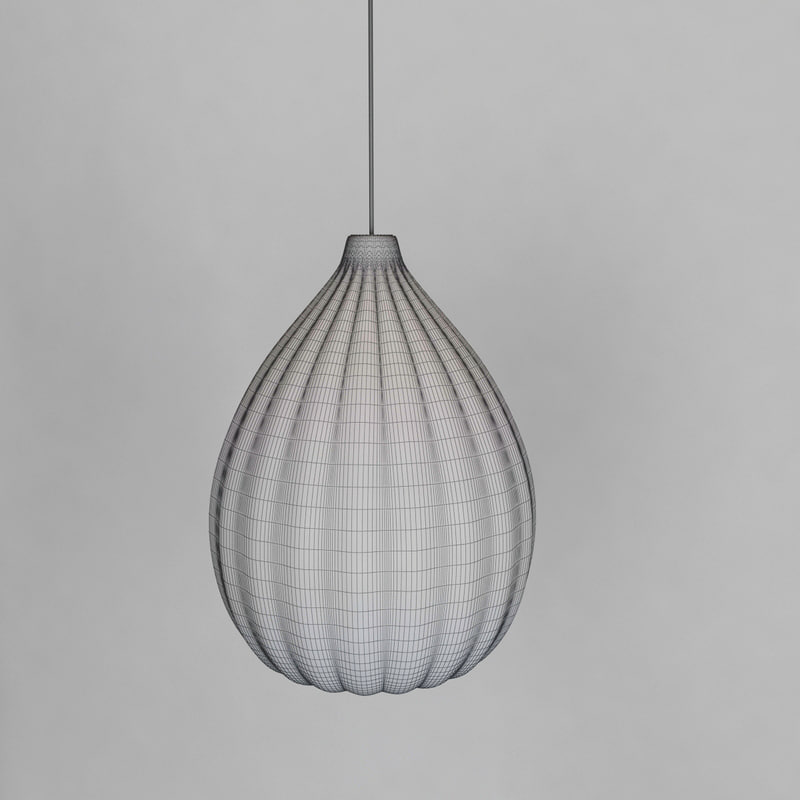This is a very interesting topic and relevant to a very large task we are undertaking in our office:
Trying to determine the best workflow for each project and decide what tools, or combinations of tools will be best. I know it has a lot to do with project and personnel, but we are looking to develop some criteria for making a decision at the start of projects. I know that this topic has been coming up in many many firms around the world especially with Revits adoption rate climbing every day.
OBJECTIVES
- Understand the tools available and their relationship with each other and their role within our Design Process
- Try to determine the best workflow for each project and decide what tools, or combinations of tools will be best.
Our tools:
a. SketchUp
b. AutoCad
c. Revit
d. Lumion
Some users are suggesting we remove sketchup from the workflow and only use Revit for Design Exploration, Presentation to clients, etc, and Documentation.
I am a serious Sketchup user who does not really think that is feasible considering the amount of time and geometry needed inside of Revit compared to the ease of use in Sketchup and the amount of detail, texture control, available component resources, etc. using Sketchup To Lumion. HOWEVER, i am just now in the process learning Revit, so that is based on observations only.
I believe there may be some cases where "basic" visualization can be produced with Revit only, maybe using Revits render engine or Lumion, which would avoid a sketchup model, but for many projects with a lot of design exploration i feel like a parallel workflow would be best, Revit & Sketchup, each doing their different tasks, but the sketchup model being updated as needed by importing Revit DWG exports of plans and RCP's. The Revit model is moving towards CD documentation and informing the Sketchup Design Exploration process, and the Sketchup file is being changed often, with different materials, furniture, etc. and rendered in Lumion for design development discussions and client coordination/buy in.
Any and All comments/discussions welcome. This has become a hot button topic as people take sides based on their preference. i would like to explore this in the most objective way possible and consider all possibilities.
I would love to see some input from any type of users about how they (or their office) decides what to use and when.
- Revit Only – Can include Lumion
- Sketchup first then Revit. Sketchup may fall off during Revit production– Can include Lumion
- Revit & Sketchup - Parallel Path – Can include Lumion
- Revit or Autocad first then Sketchup - allowing cad documents to inform sketchup
I am still trying to parse all of this info, so please be kind if something seems ridiculous or obvious 
Thanks,
Bob


