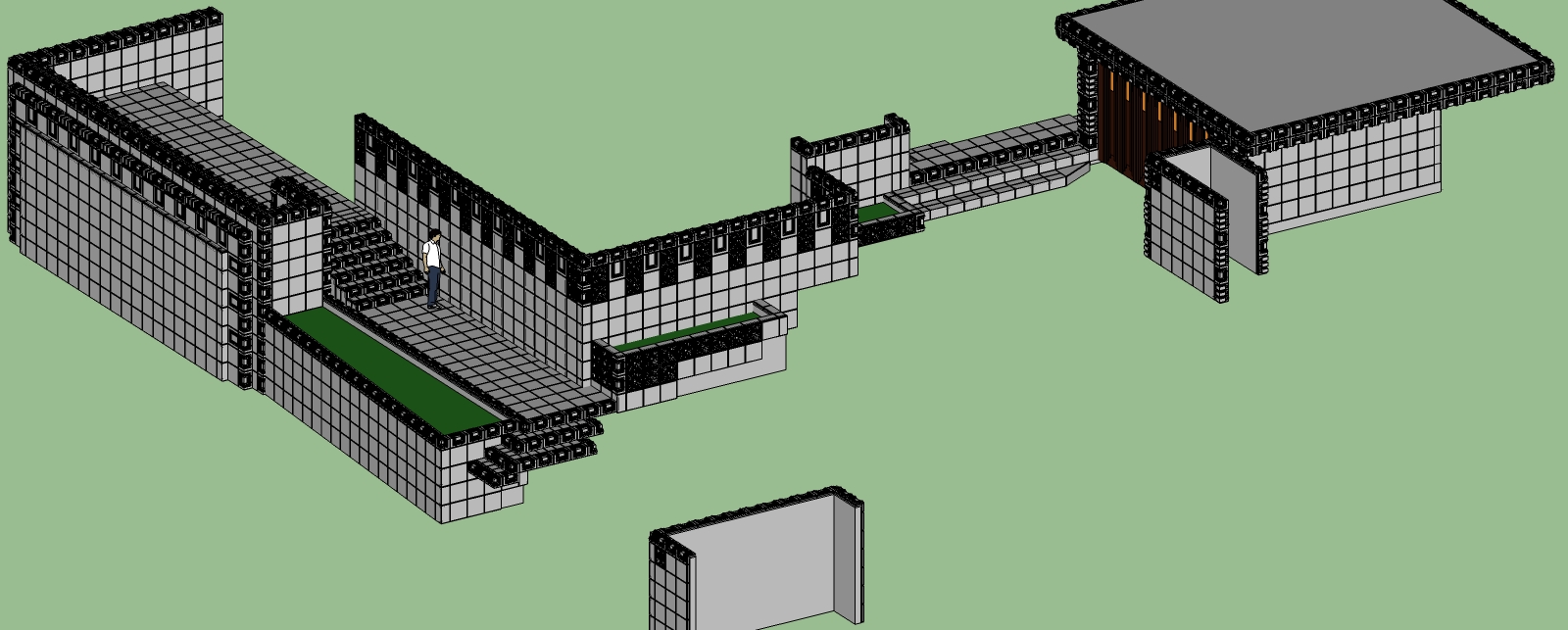Fantastic work yet again. I have few quick questions. How LARGE are the files you are using when you render your videos in Artlantis? Do you render the video as one file or do you render multiple segments then string them together? And finally about how long does it take you to render your average video?
Posts
-
RE: Sketchup / Artlantis / Lumion / Octane - el azul estudio
-
RE: CoreMaster models (updated on 18th october)
I absolutely love that tank model you have there. I can't wait so see that baby textured with Waffen Camo.
-
RE: The A show (post your Thea images)
Amazing work. I have a question about Thea though. I know it has the ability to produce a Physical Sky, but does it do Real Sky Simulation like in Artlantis, with clouds?
Again Phenomenal work.
-
RE: Sketchup / Artlantis / Lumion / Octane - el azul estudio
I like the ET in the moon.
-
RE: Client bathroom remodel (my first shot at rendering)
 Wow this is really creepy, I did a Bungalow House not to long ago, maybe two weeks and it has bathrooms just like your, down to the color, tiles and wood trim.
Wow this is really creepy, I did a Bungalow House not to long ago, maybe two weeks and it has bathrooms just like your, down to the color, tiles and wood trim.
Either way I like it a lot, good job. -
RE: 2 Artlantis 3.0 renders
Great Stuff, fits the style perfectly. Any chance of posting the Sketch Up Screens?
-
RE: Frank Lloyd Wright Project [Update 2-25]
@daniel said:
Excellent work. A careful examination of the photos and HABS drawings shows that the textile blocks were not used for the steps, but rather smaller, plain square blocks.
Yes, but photos say otherwise.
-
RE: Frank Lloyd Wright Project [Update 2-25]
Been a while since I updated, but I've been busy with work and other projects. So this is what Ive done since last update
The majority of the First Floor Tiles have been laid. And I started to mass out the Walls for the First Floor. Until today I thought that the First Floor was all on the same height, apparently I was wrong, looking at the section the two Lower Bedrooms are about four and a half feet lower. So now I have to figure out how the stairs work to continue with the rest of the First Floor.
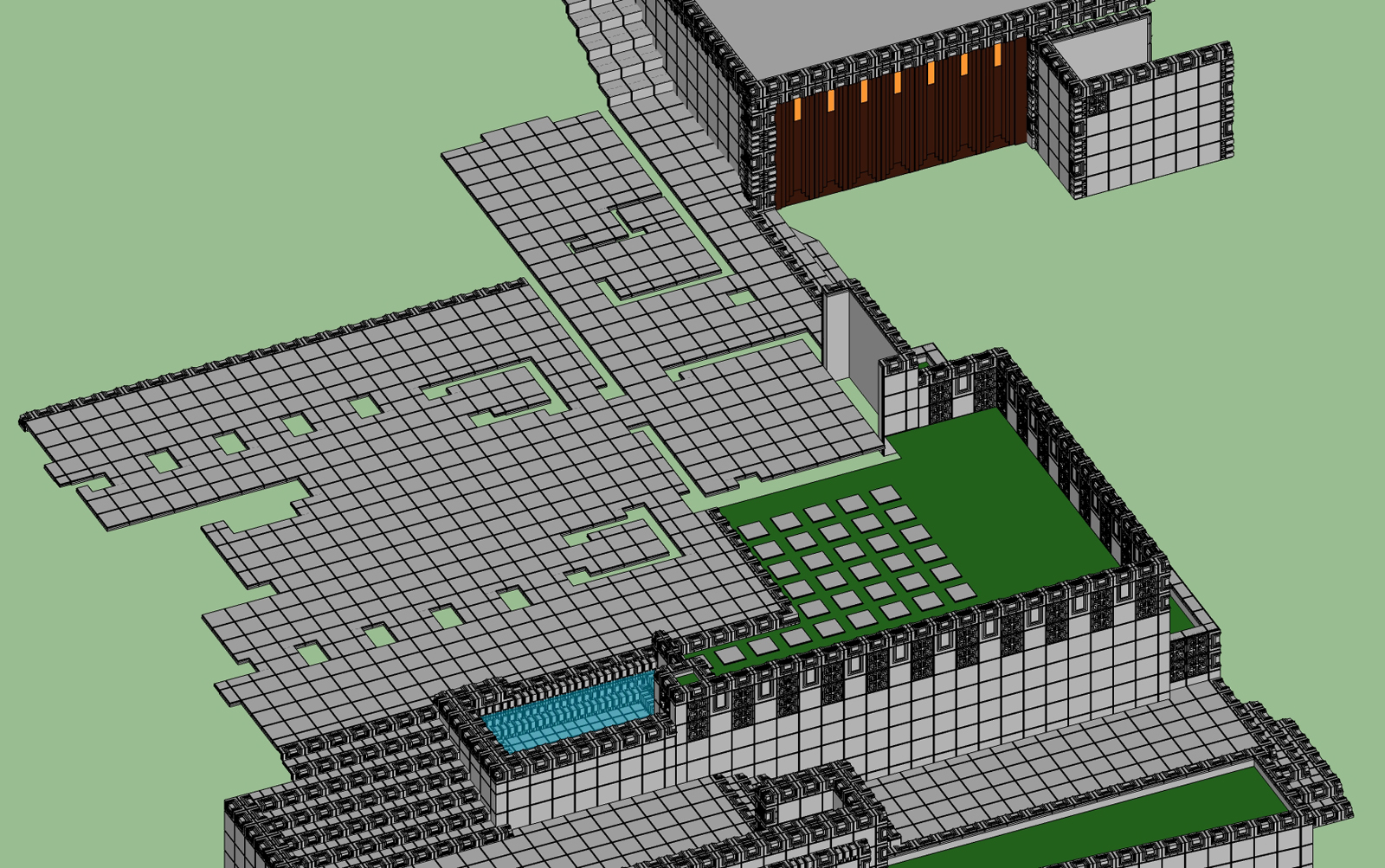
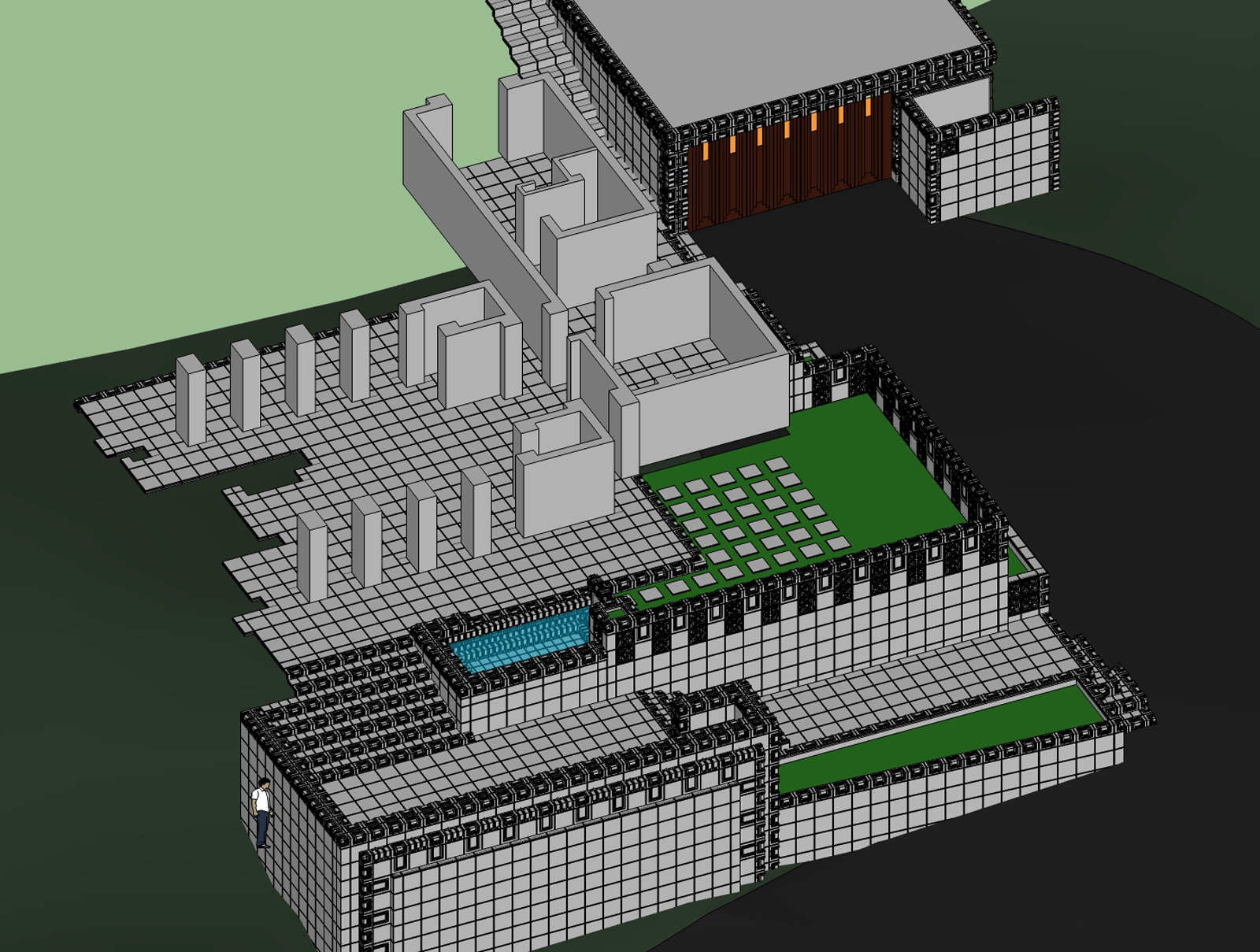
First Floor Plan

Larger Image
http://memory.loc.gov/pnp/habshaer/ca/ca0200/ca0268/sheet/00002a.tifSection

Larger Image
http://memory.loc.gov/pnp/habshaer/ca/ca0200/ca0268/sheet/00006a.tif -
RE: :Coffee Shop: *updated 08.14.11
Thats some very impressive work you have there, I'd like to see that rendered though. Great work none the less.
-
RE: SU + Vue
I love it and is amazing Vue, but I always have problems finding decent Architectural Textures....especially Metals. Where did you get yours?
-
RE: Frank Lloyd Wright Project [Update 2-25]
@chrisglasier said:
@bytor said:
:sketchstatic:
Bravo!
Wonderfull detail modeling and texturing there. The bush is very nice - what is the (application / library) source? Only crit would be to make a small gap between the edge of the steps and the wall as these would never butt together that tightly.Again - great work!
Bored with coding so ...
I would just add that I don't think FLW would allow cutting a pattern (as shown at the edge of the steps) - more likely he would have used a plain border like the wall material.
You'd think that, but according to the HABS Survey Documents It is how I modeled it. Any actual photos anyone has which could confirm or deny this would be much appreciated.
-
RE: Sketchup / Artlantis / Lumion / Octane - el azul estudio
Love your work Nacho. I have a few questions for ya.
I too use Artlantis and I was wondering just how you achieve that amazing light effect from the sky in your exterior renders? Is it done in post or is that right out of the Program with no after effects?
Where do you get your Plants from? Evermotion, Xfrog or somewhere else?
Where do you get you Textures or Shaders from?
Again...Stunning work as always.
-
RE: Frank Lloyd Wright Project [Update 2-25]
@cmoreink said:
I would like to see a close up shot on the walkway and stairs work with some detail

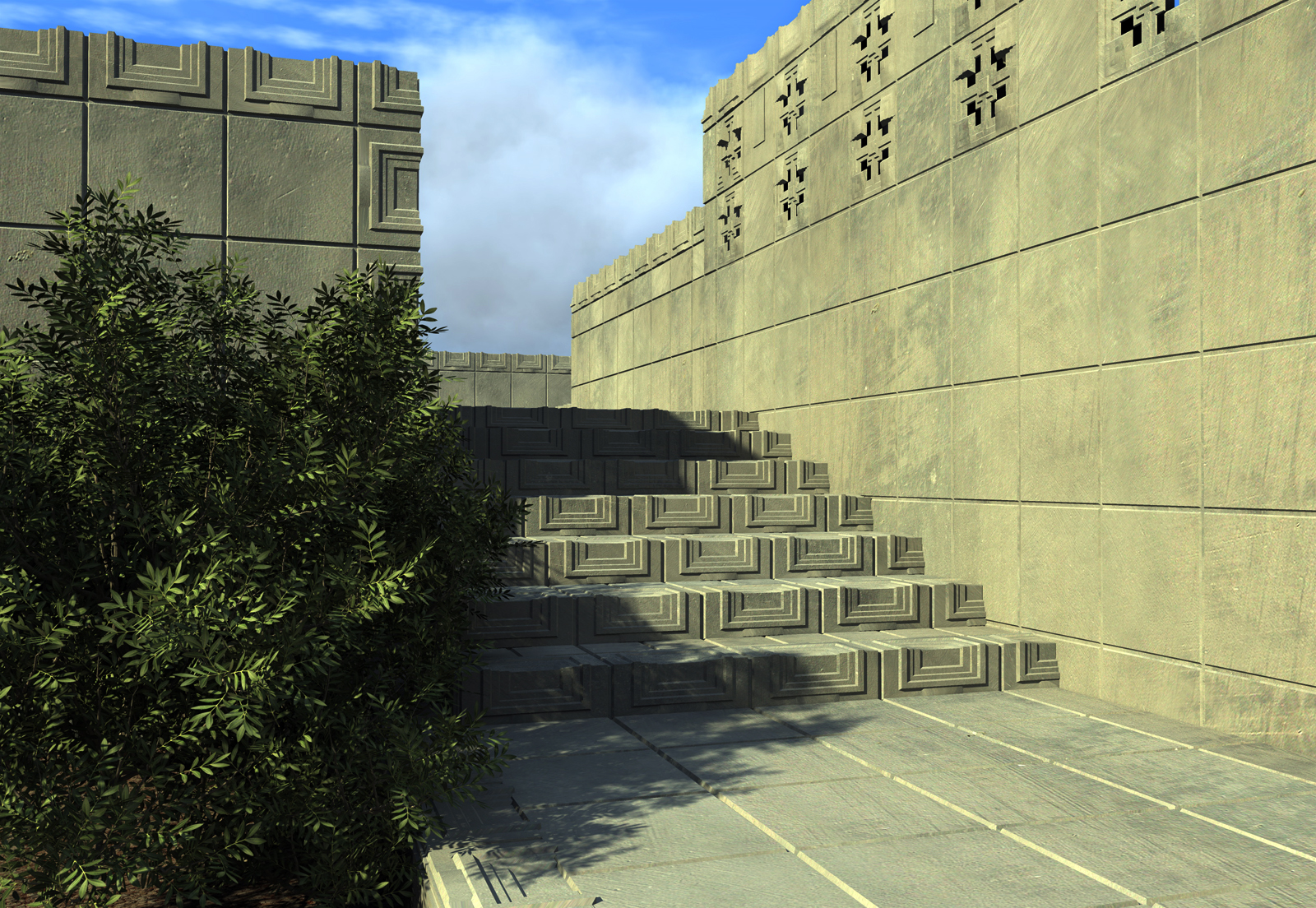
Tested out some Concrete Texture as well as a Plant.
-
RE: Frank Lloyd Wright Project [Update 2-25]
Well I've Pretty Much Finished the Terraceing on the front of the House, as well as Getting the Terrain to match the photos and Documents.
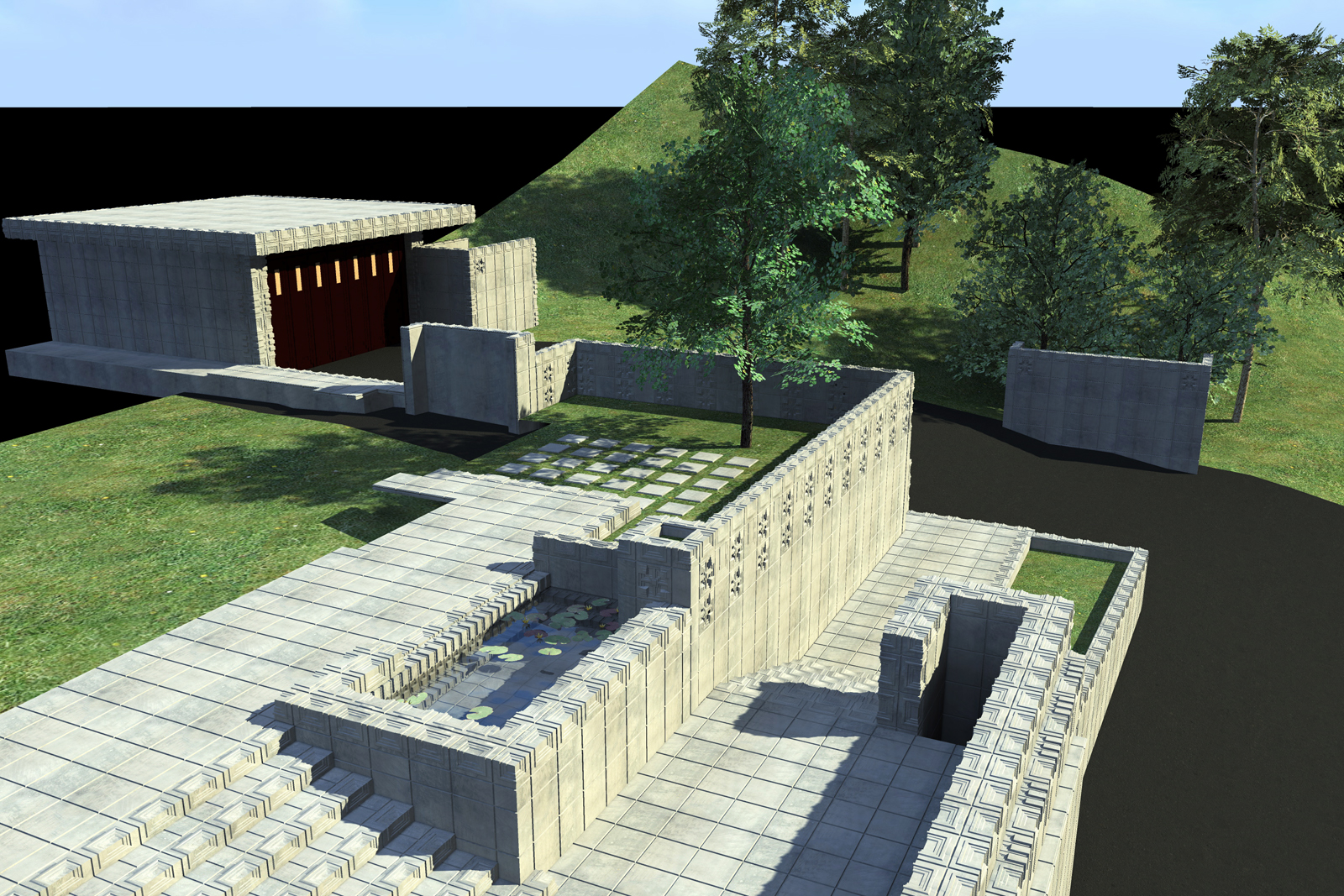
Again any Reference Photos of the Storer House Anyone has would be Greatly Appreciated.
-
RE: Frank Lloyd Wright Project [Update 2-25]
UPDATE
Driveway Walls and Stairs to House
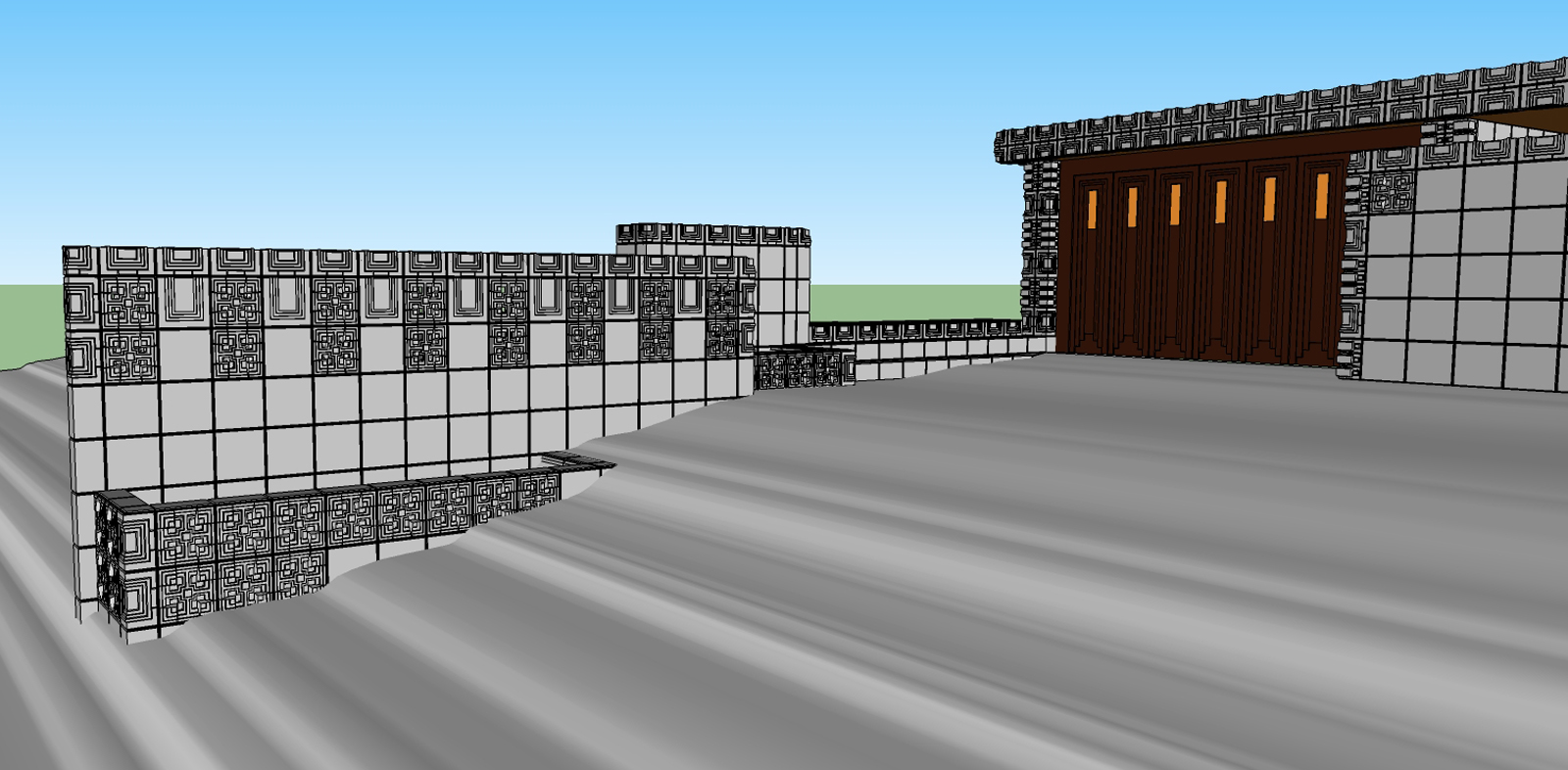
I just Traced the Section Cut for the Terrain. At some point I have to figer I'll have to go back and fix it, but for now it works.
-
RE: Visual Puns & Puzzles
Trapped in a Glass Case of Emotion.
Milk was a Bad Choice!
-
RE: Frank Lloyd Wright Project [Update 2-25]
That link goes to the Freeman House, it looks very similar to the Storer House, but it isn't. I wish there was an Isometric Drawing for the Storer House. I have the Plans though from that page, those are the HABS documents.
-
RE: Frank Lloyd Wright Project [Update 2-25]
I managed to find some more Pictures, they are a bit blurry but are better than nothing. I heard that when they did one of the restorations they added a Pool which was originally planned but never built. I have found nothing about that in pics or plans. Any Ideas?
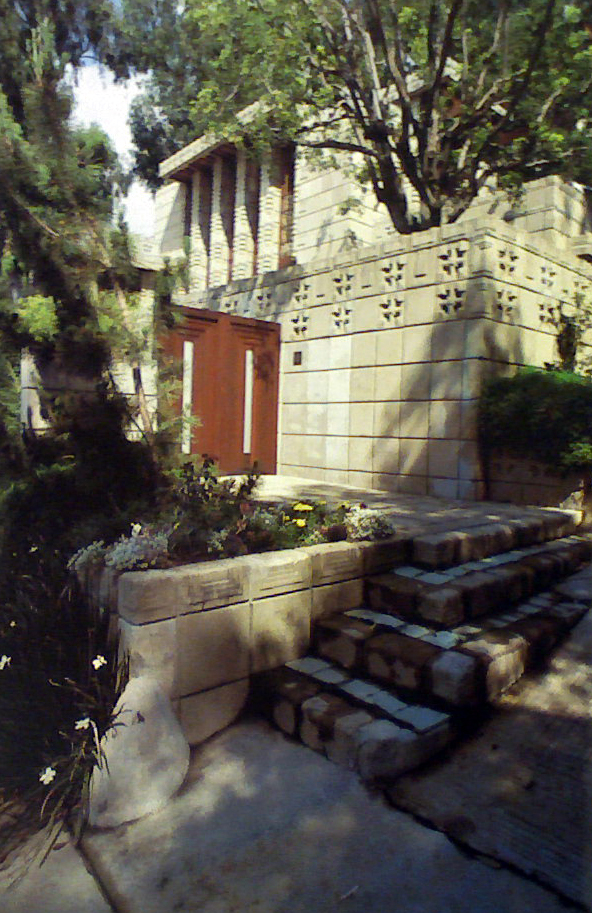
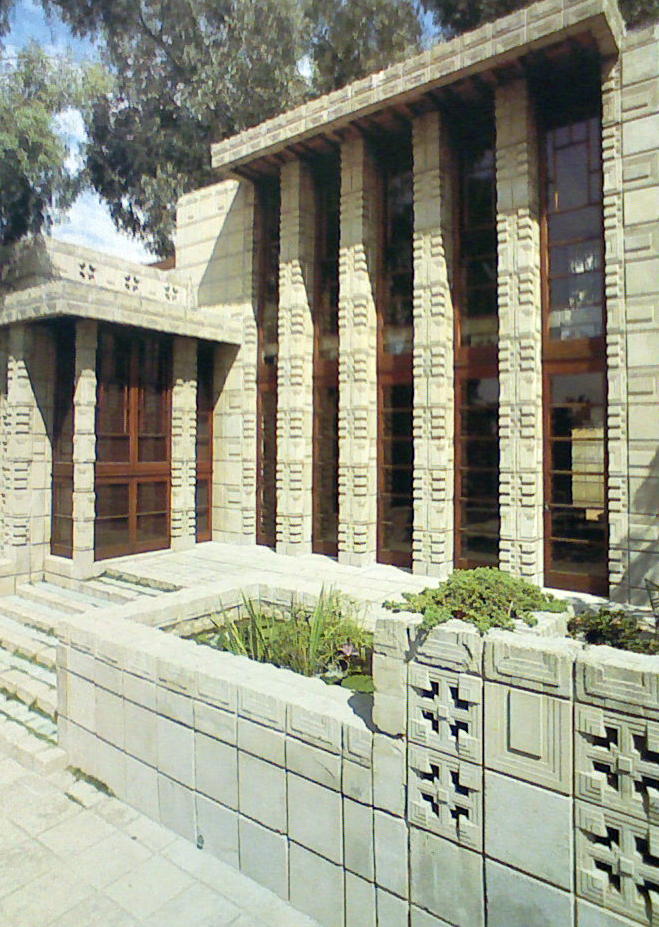
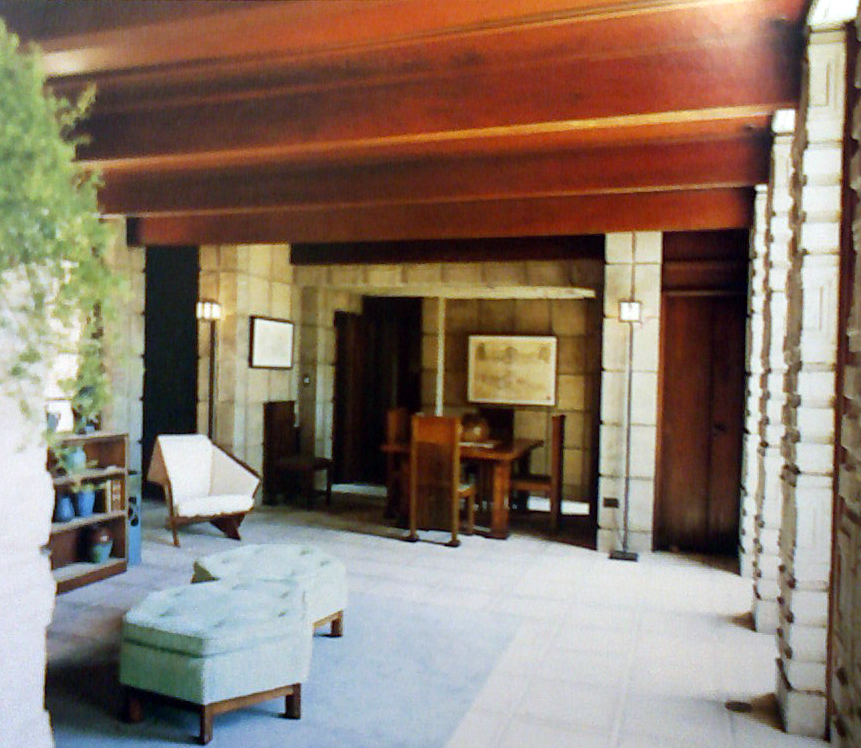
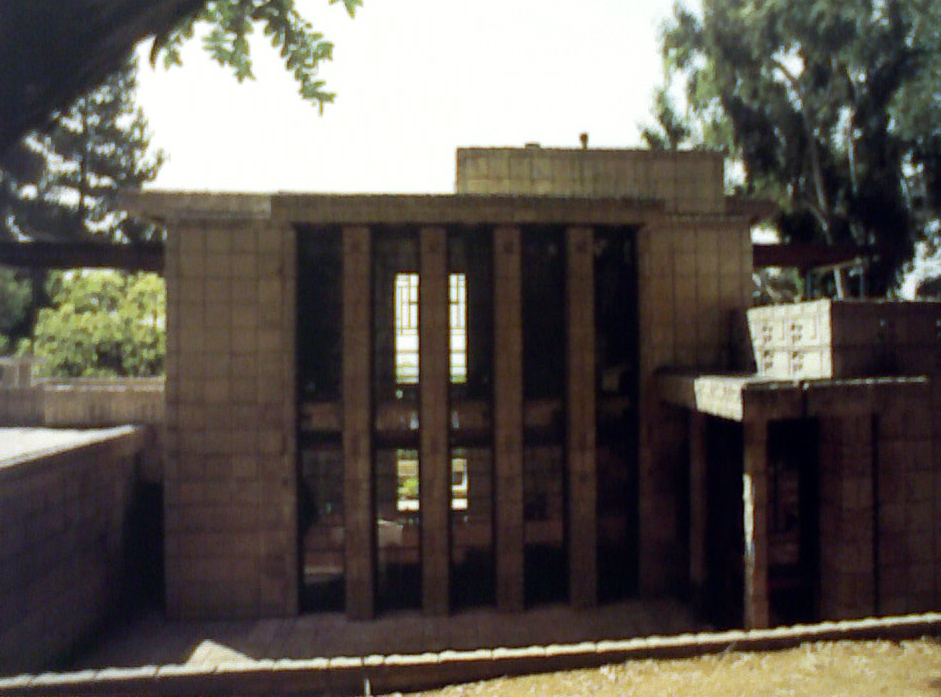
If anyone can find More Reference pics I'd Greatly appreciate it.
