Frank Lloyd Wright Project [Update 2-25]
-
FLW is one of my all time favorite Architects and so I decided to reconstruct one of my favorite homes he designed. The Storer House in LA. http://en.wikipedia.org/wiki/Storer_House_%28Los_Angeles,_California%29
In order to create as detailed and as realistic model as possible, I have been working off the HABS documents, however they were recorded in the 70s. I noticed that a front gate was added as well as a few other small changes, probably when they restored it in the 80s and early 90s. I would ultimatly like to do a Full reconstruction of the house, but Interior images are few if non existant.
So far...
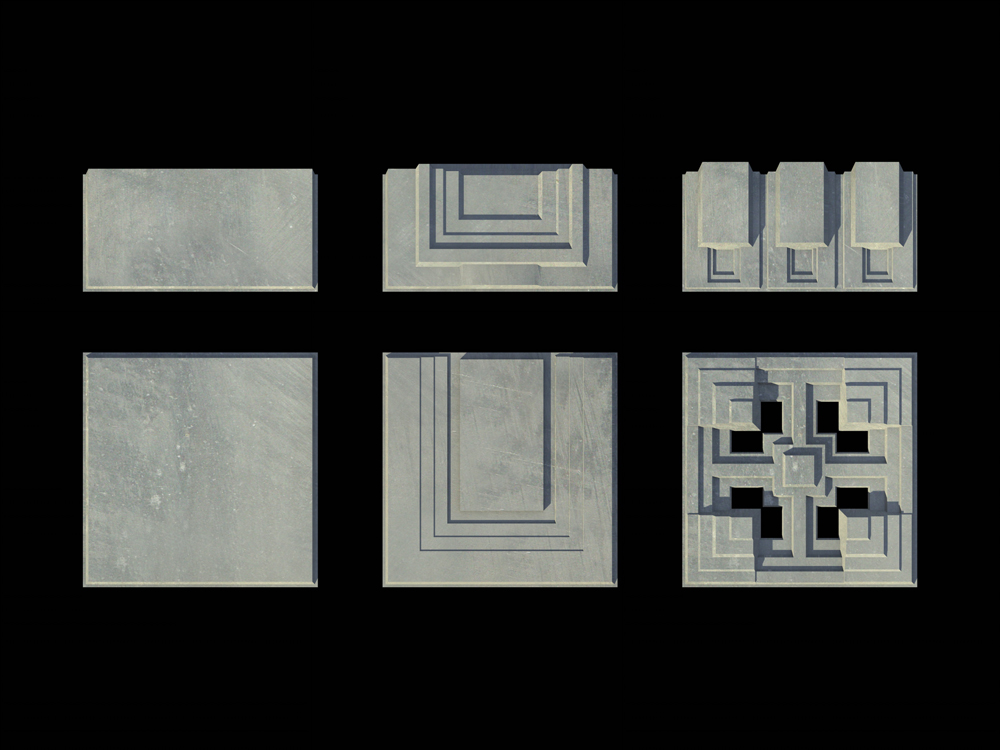
The Concrete Tiles which Clad the House.
And the Garage.
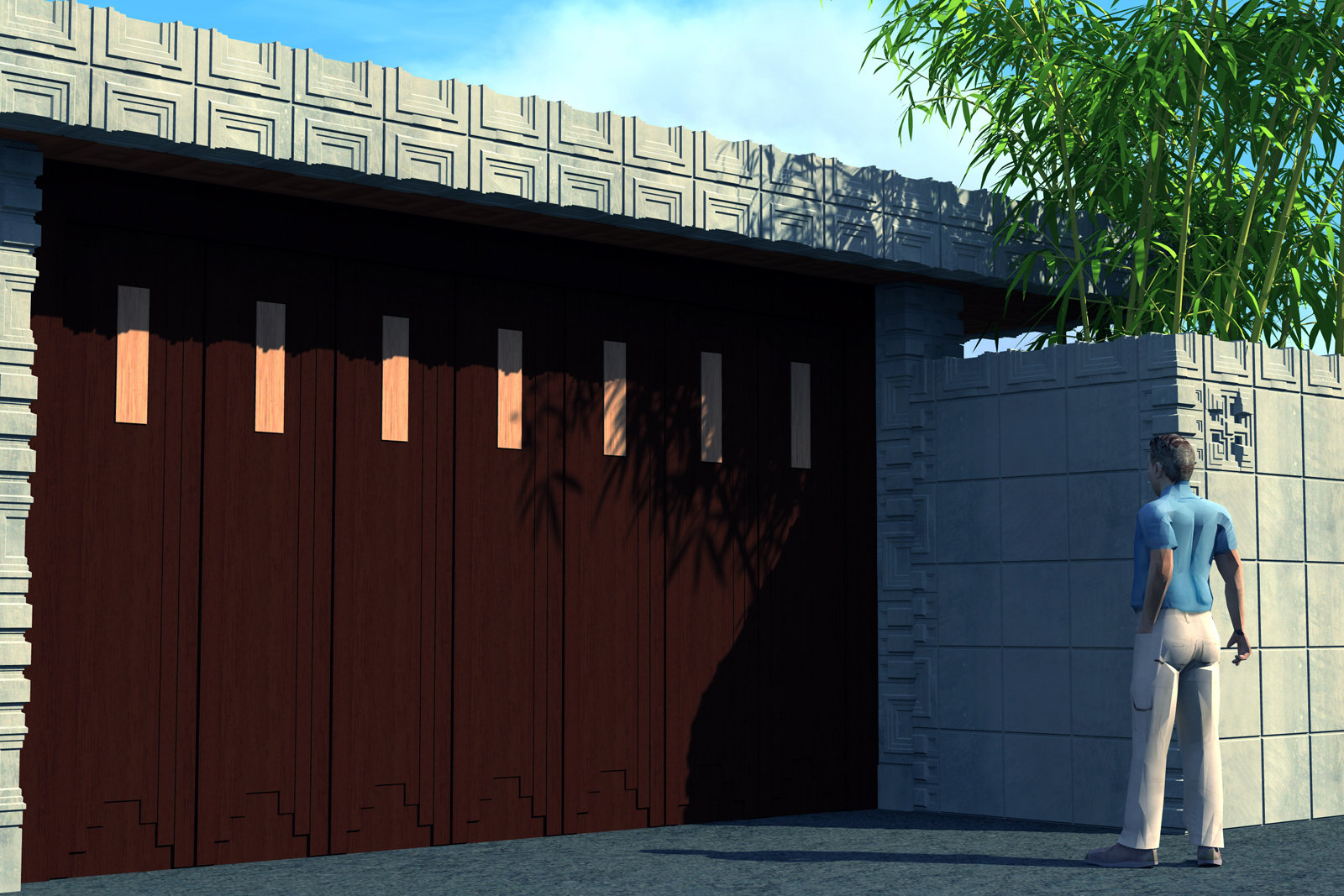
If anyone has any reference Pictures to help me I would greatly Appreciate it.
-
I found this in a postcard book I have all about FLW.
Not sure if it is any good to you? sorry about the poor image, I don't own a scanner, and the light in my house is terrible due to my housemates adoring energy saving lightbulbs.

Pav
-
That's all I have.
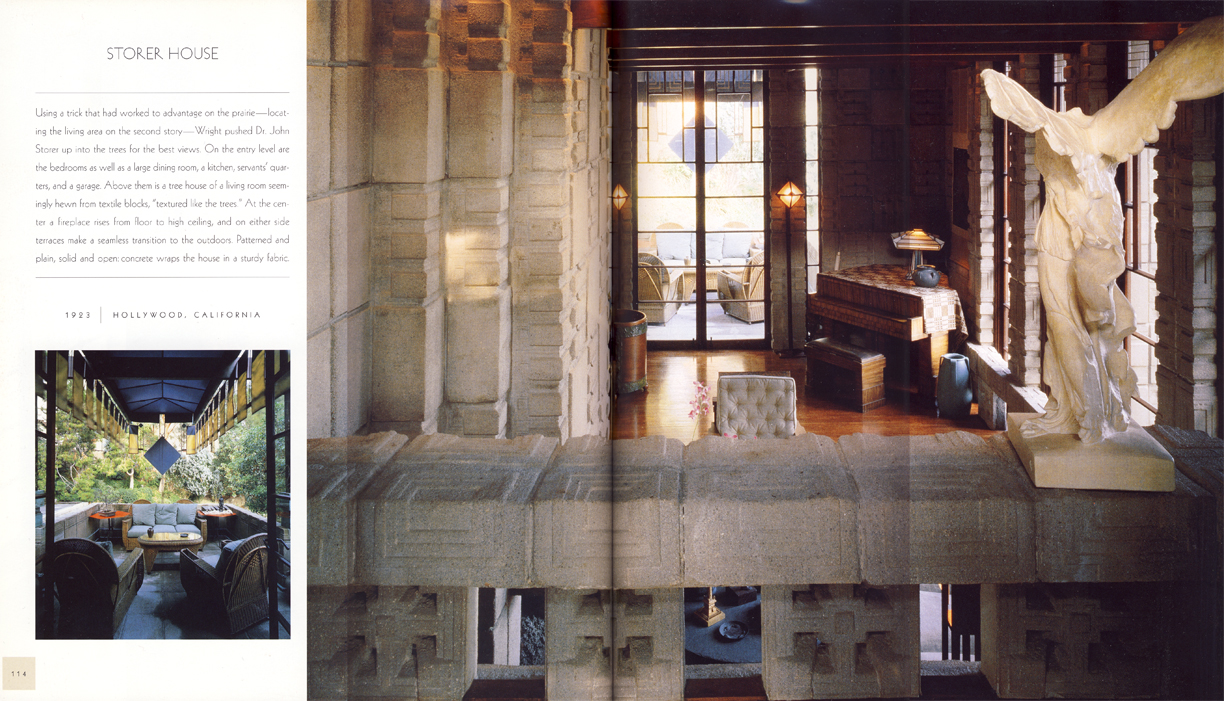
-
Wow thats amazing guys I really appreciate it.
I wonder what the Kitchen looks like...
-
Cool project!

So you can put it here when finished? -
i really love this house (the blade runner "decakrds house")
if anyone got more pictures will be great.i love the texture and volumetric walls
regards
nacho -
I managed to find some more Pictures, they are a bit blurry but are better than nothing. I heard that when they did one of the restorations they added a Pool which was originally planned but never built. I have found nothing about that in pics or plans. Any Ideas?
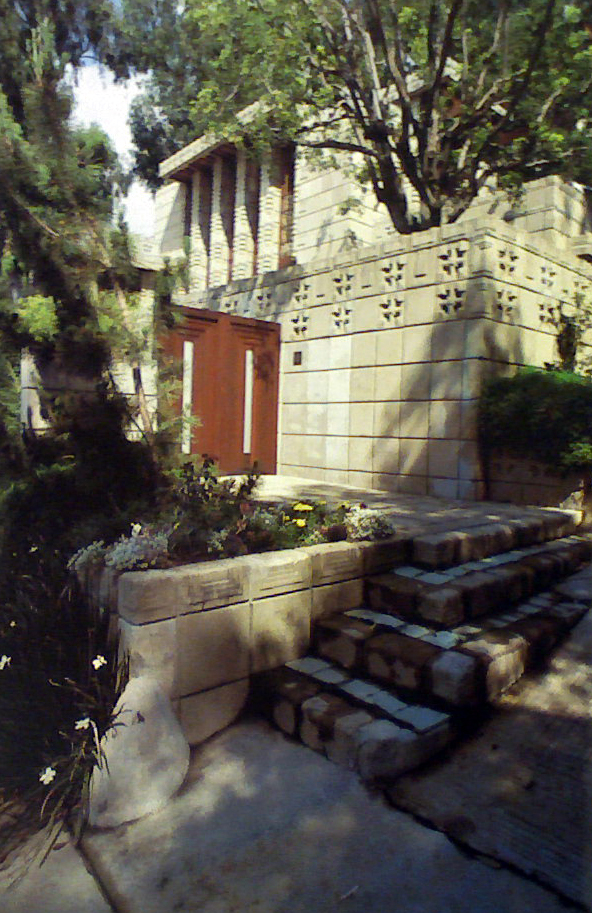
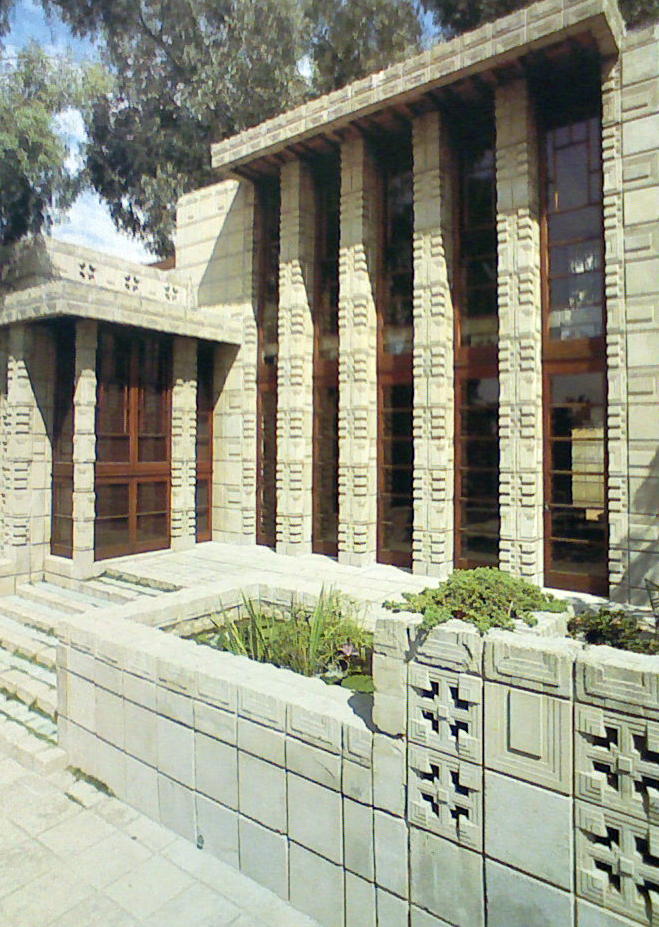
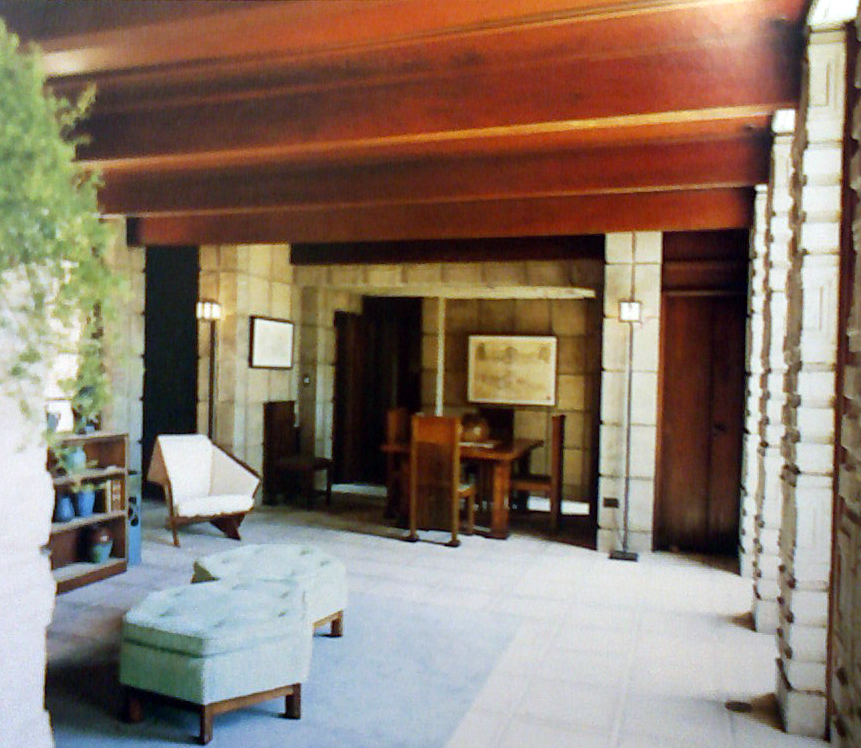
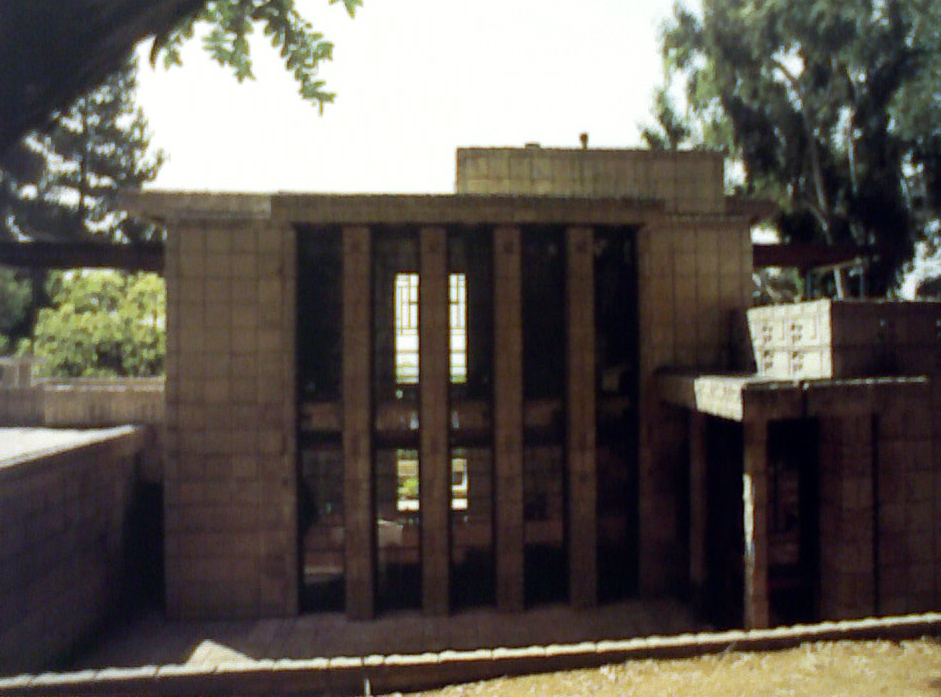
If anyone can find More Reference pics I'd Greatly appreciate it.
-
Haven't come across any internal shots.
i did come across this though, at the bottom of the page there is a link for a high res image, which is nearly 1m long.
Google Images
Google Images. The most comprehensive image search on the web.
(images.google.com)
any good?
Pav
-
That link goes to the Freeman House, it looks very similar to the Storer House, but it isn't. I wish there was an Isometric Drawing for the Storer House. I have the Plans though from that page, those are the HABS documents.
-
Sorry, my bad, i should have specified, if you follow the link to the page, and scroll down a bit, it is two article underneath the Freeman house image, that was just the link i followed to the website where found the image.
Pav
-
UPDATE
Driveway Walls and Stairs to House
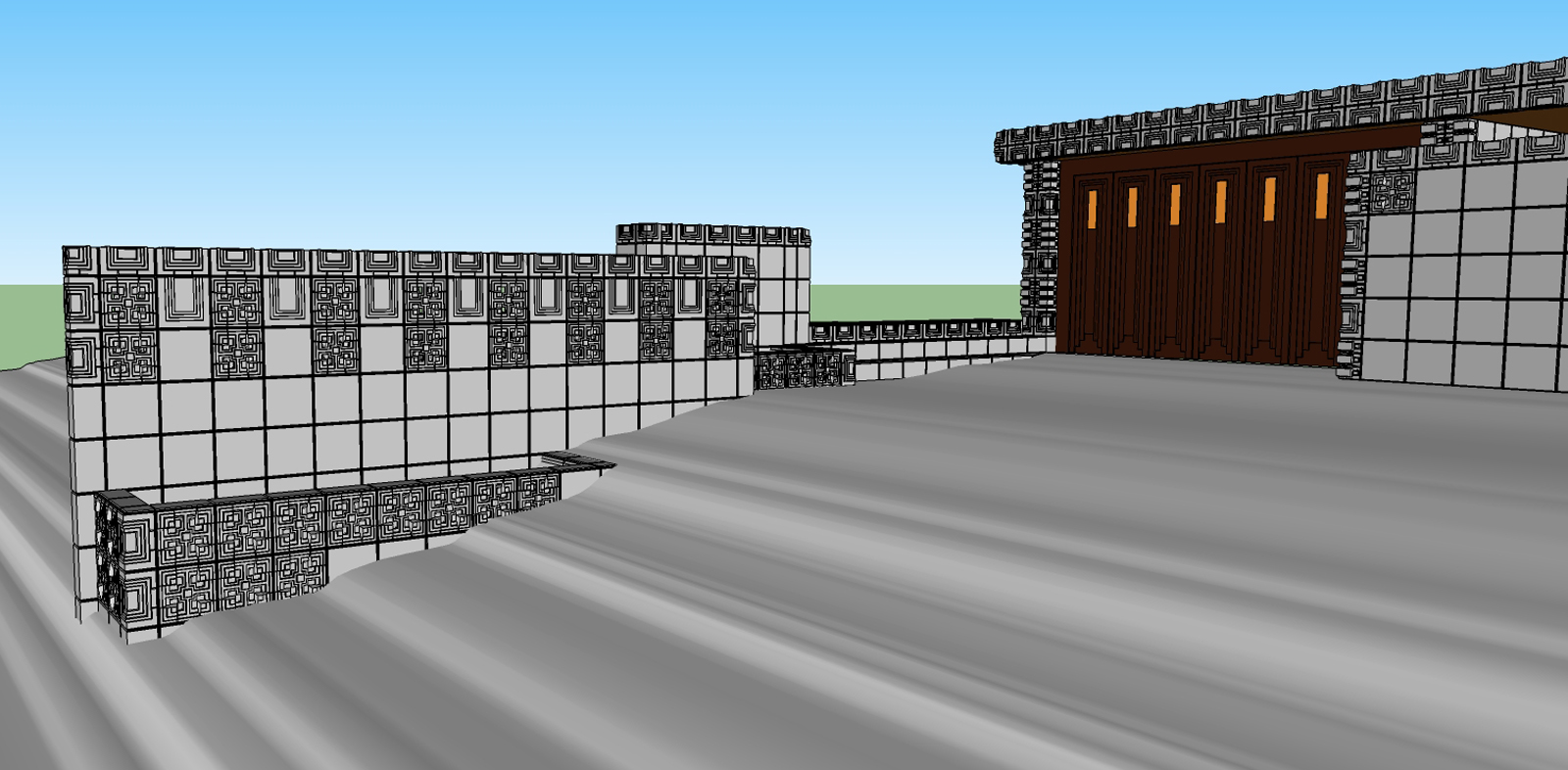
I just Traced the Section Cut for the Terrain. At some point I have to figer I'll have to go back and fix it, but for now it works.
-
moved
-
Progress so Far.
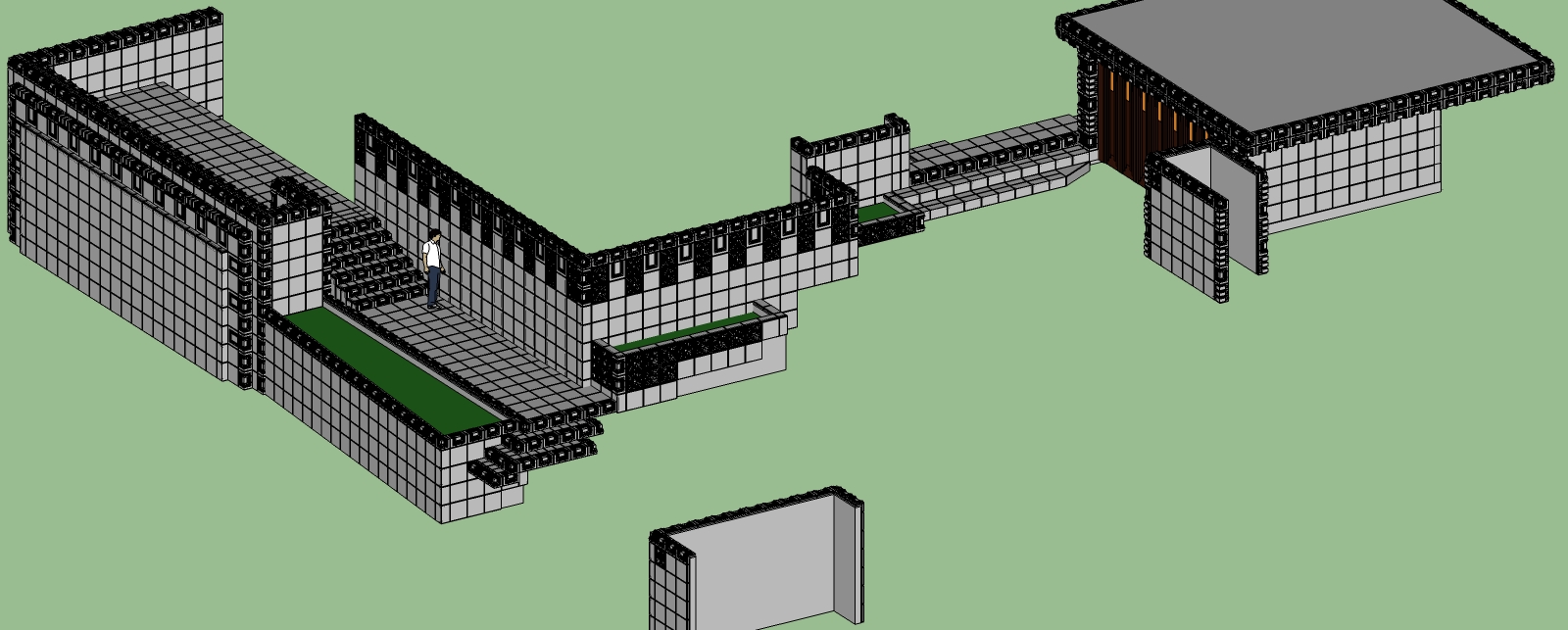
-
Well I've Pretty Much Finished the Terraceing on the front of the House, as well as Getting the Terrain to match the photos and Documents.
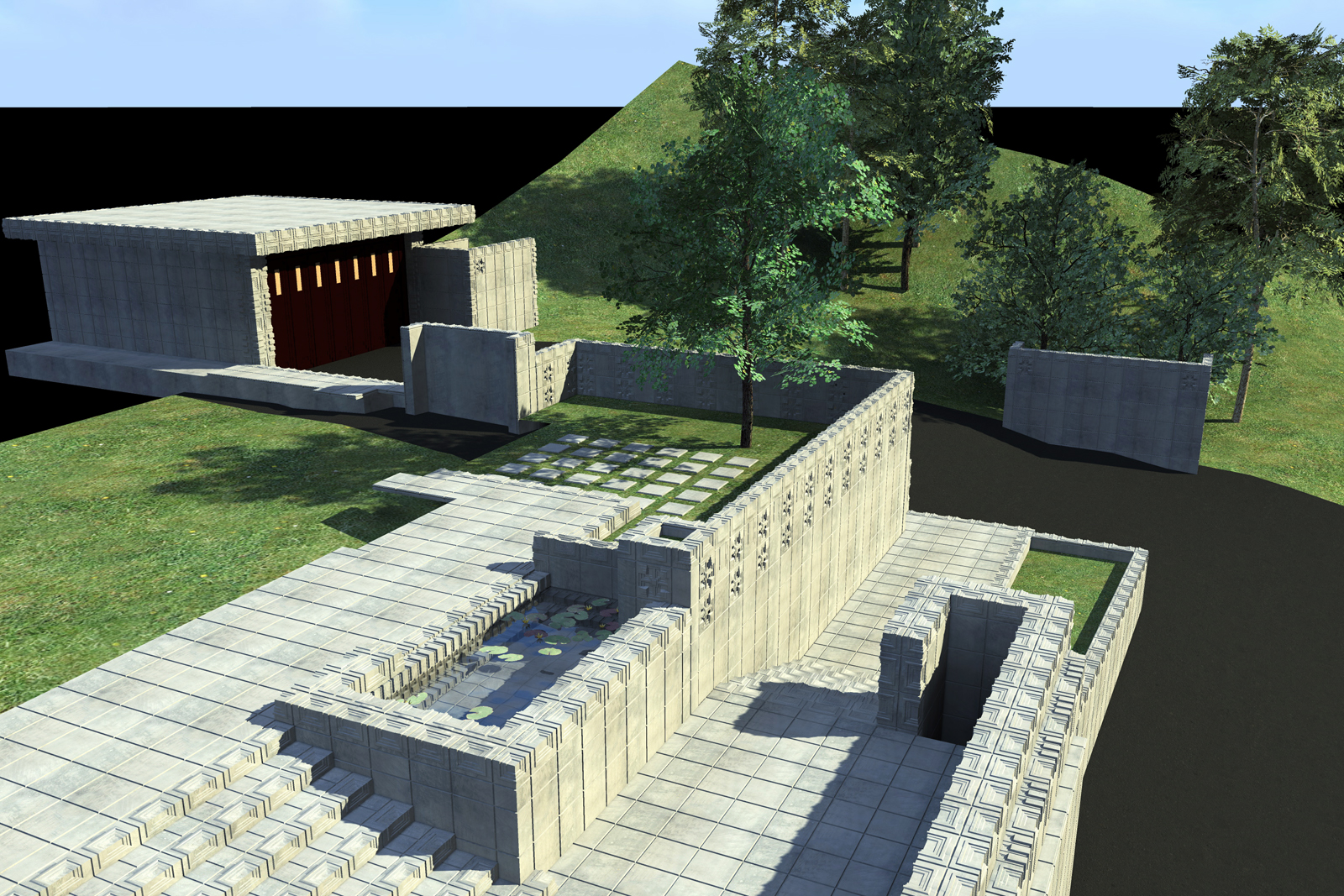
Again any Reference Photos of the Storer House Anyone has would be Greatly Appreciated.
-
Horseman04,
That is some really nice work! The concrete detail and the pool are excellent in that last image. All this difficult geometry and the challenge of obtaining good reference materials makes this a real labor of love. Great to see your progress!
Dean
-
Thanks for the update. Looking forward to seeing the finished job.
-
I would like to see a close up shot on the walkway and stairs work with some detail

-
@cmoreink said:
I would like to see a close up shot on the walkway and stairs work with some detail

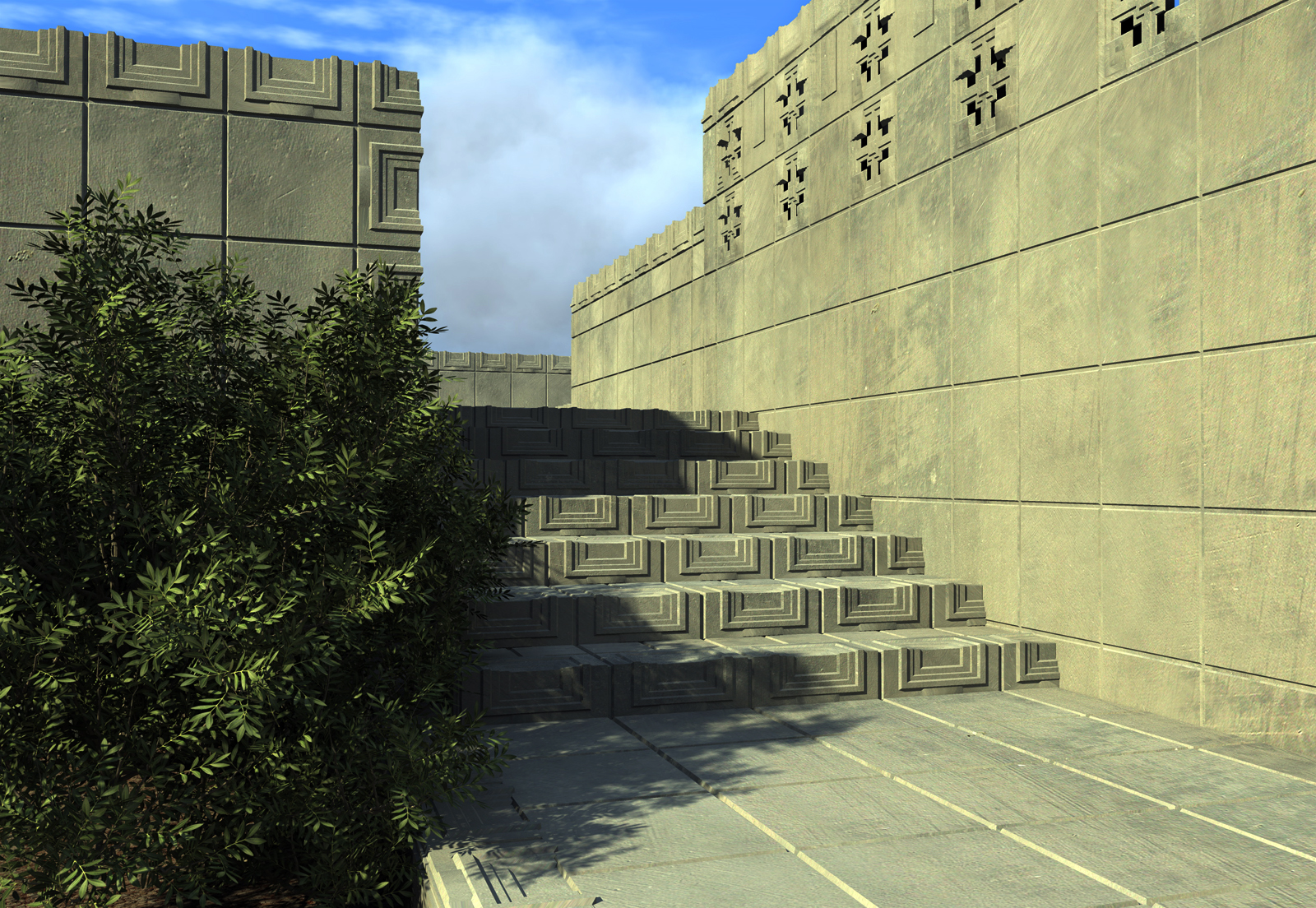
Tested out some Concrete Texture as well as a Plant.
-
Bravo!
Wonderfull detail modeling and texturing there. The bush is very nice - what is the (application / library) source? Only crit would be to make a small gap between the edge of the steps and the wall as these would never butt together that tightly.Again - great work!
-
Wicked!
Advertisement







