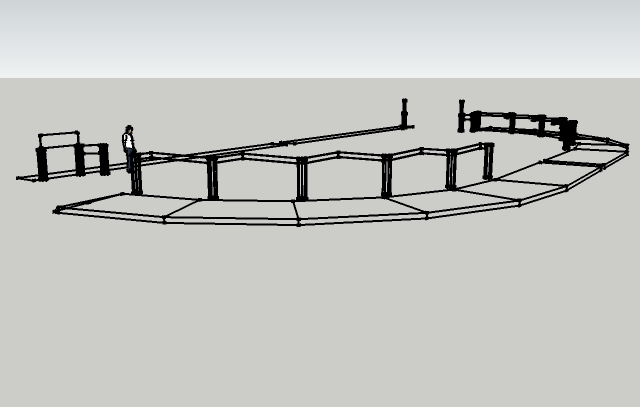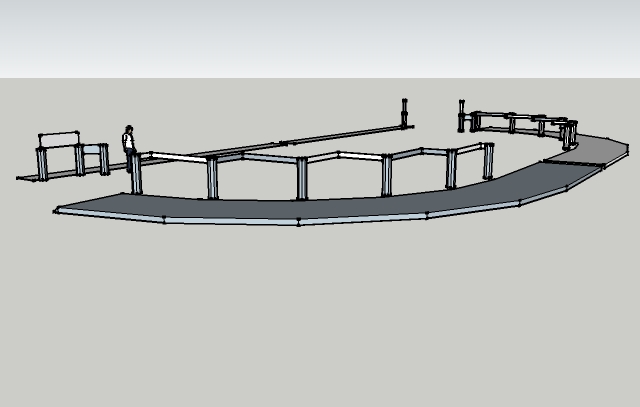What is the source of your dxf files? If you are creating you own models, build the surfaces as 3dFaces, a entity that imports into Su as a surface. It is my understanding that the current ACAD 3D file imports into Su as surfaces (I do not have a current version of ACAD, and can not verify this), or as a final option, if you have access to programing, write a editor that will take the coplanar polylines in a dxf file and convert them into 3dFaces. This would be especially helpful in the case of a lot of triangular polylines.
Posts
-
RE: Stupid Import...
-
RE: Distorted Sang
Makes sense, what version of OpenGL did SU6 support? But guess that's not the point so it doesn't matter.
The offending computer is at another physical site. I will post the info you requested later, but any speculation on why inserting certain components (see initial post) corrects the system's video display?
-
RE: Living Room
I noticed that a number podium renders posted have their colors balanced "non" white (don't know the proper term). Is there a podium reason for this, or is it personal preference?
-
RE: Import and Export of cad drawings in 3DS format
If you don't already know it, the joint edges of the surfaces that make a curved wall can be removed to give the appearance of a smooth curve with the "smooth" tool. When experimenting with porting, I some times test procedure with simple models. It speeds up experimentation. Too bad you are unable to make a dxf. I know the feeling that something simple is being overlooked

-
RE: Component Management Headaches
I use my specification numbering system as a guide. My library is next to me, and I can look up and see the categories. 08 Windows > 01 component name, or 01 sub categories as necessary.
-
RE: Is there an easy way to select outlines?
Skippy, Unfortunately, a jpg is an image, not a vector (entities like lines with info about its size) file. So unless you convert the jpg into a dxf (or something that SU can read) it will not work. Another approach is get a plugin that draws walls, and trace over your file. I don't know if your drawing is full size (full scale), if not your plan will not be accurate. You can search this forum for a wall plugin.
-
RE: Making Surfaces to Pull
Gaieus, I had to zoom way in to connect the points as my line would snap to some reference point. Is there a way to only snap to the end point?
-
RE: Distorted Sang
Just checked it, my driver was/is current. No problem until I went from SU6 to SU7.
-
RE: GSU6free to GSU7free - A Thank You Note to Google
Good assessment. I may have a bug to add but nothing without a work around.
-
RE: How to align components with a line not on an axis?
Are you trying to copy and rotate your component?
I am going home so the following to rotate your component. If that's not what you are looking for, export, and post a 2D jpg of your screen so that Solo can help you. He's among the best. Btw, I am also a beginner, and this is the way I point light fixtures; don't know if there is a better way.
To rotate a component in 3 dimensions, draw a line from a point on the axis that will be the component's origin (for the rotation) to the target you wish to point the component's axis to. Then draw a line from that point to the other end of the component's axis. Join the ends into a triangle, creating a surface. Select the component, place the rotate tool on the triangles surface, move it to the start of the first line, and select that position. Select a spot on the third line, then select a point on the first line thereby rotating the component on its axis to point to the target. If necessary rotate the component around its axis to complete your alignment.
If anyone can improve on my method, please post.
-
RE: OpenGL Driver Help
One of my machines will not display properly with acceleration on, but it doesn't prevent me from modeling as long as fast feedback is off. Just can't see the colors on the face properly.
While not related to your post, if I insert certain components, the face colors correct themselves.
-
RE: Import and Export of cad drawings in 3DS format
You first made a dxf from the dwg. But when you tried to import it into SU, the dxf was grayed out? Could there be some problem with permission? Perhaps the dxf is locked by another program. If you get around to making it work, I would be interested in your results.
As you can see by the attached, my dxf will not open as surfaces unless the file is first processed (by my own custom program) to produce 3d faces. Of course the polylines in the first case can be changed into surfaces once it is imported but that takes extra work. If you can do a dxf surfaces conversion in one step, then your system is superior to mine, perhaps I need to consider a upgrade.


-
RE: Kitchen redesign
Nice render with architectural character. The parquet wood floor would be a problem for me; I am a messy cook, and am always splashing water on the floor

-
RE: Window Placement?
There is often no set height for a window, however the height of a window often matches that of the typical door leading into the room. Some other functional, or aesthetic reason might easily dictate another height. Why do you ask?
-
RE: Import and Export of cad drawings in 3DS format
Not sure I understand your problem with dxf files. When the file is a 3d model, it imports into SU as a 3D model. Polylines remain polylines, and 3DFaces import as surfaces.
-
RE: DC Units - Inches or cms
Isn't this like complaining about inches vs. 16th of a inch? SU was initially embraced as a 32 bit architectural program, and it seems logical that inches and cc is an appropriate choices, but I could be wrong.
-
RE: Sketchup Approval by IT department for SOE
Kevin, I am guessing that most of the active participants here are workstation users unconcerned with networks. You may have to go to Google to get help. Try searching the forum with "construction, network, etc.". If you find a applicable comment, email the user.
-
RE: Standing Cad-file on the walls
The method depends on if you have 3d, or 2d CAD files. If 3d, then the polylines must be turned into SU surfaces. If the file is 2d, then it must be assembled into a 3d model after importing, then converted into surfaces. If in either case the CAD drawing is made up of 3D Faces (connected polylines, 3 to 4 coplaner sides), then each face will import as a surface.
Yes you can import the file as a component, and use it as a reference, or for parts to build your model.
-
RE: Renovation project
I think that you have a good start with your sense of color. Your illustrations are flat (2d looking), and the mechanical form of the bed, etc. don't match the overall sketchy feeling; I am not sure if those are bad thing though. A great artist is able to create a beautiful illustration from unconventional procedures.
-
RE: Fee question
When I commission a full on, full color, to scale, 3d, artistic, detailed, accessorized, professional rendering for my work, I expect to pay between 1k to 2k for a 18"x24" board. I would not accept anything that is not professional, and expect it to sizzle (no CAD conditions allowed, too much rest on making a good presentation).