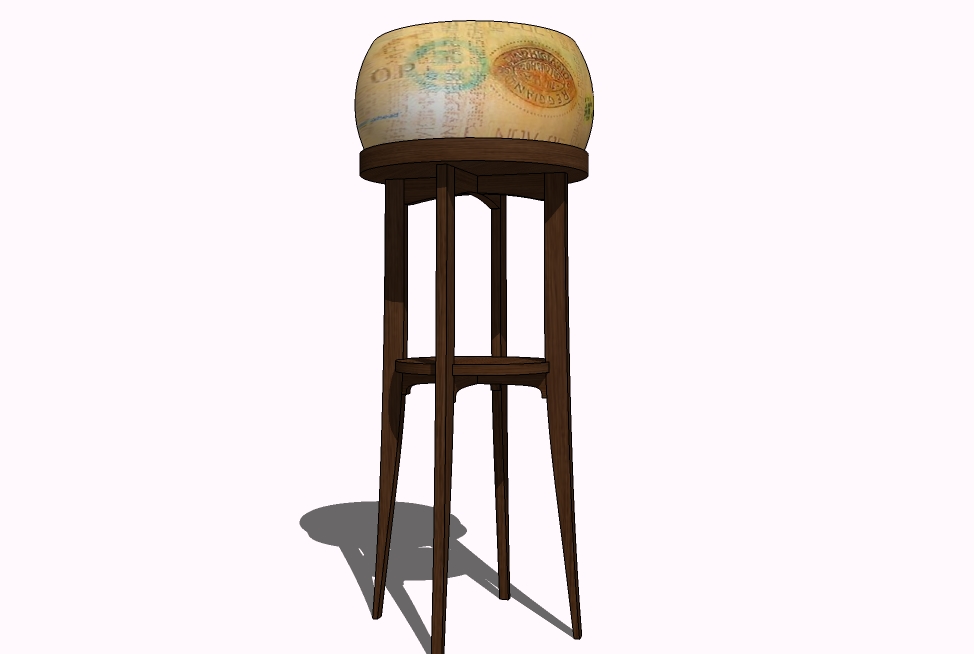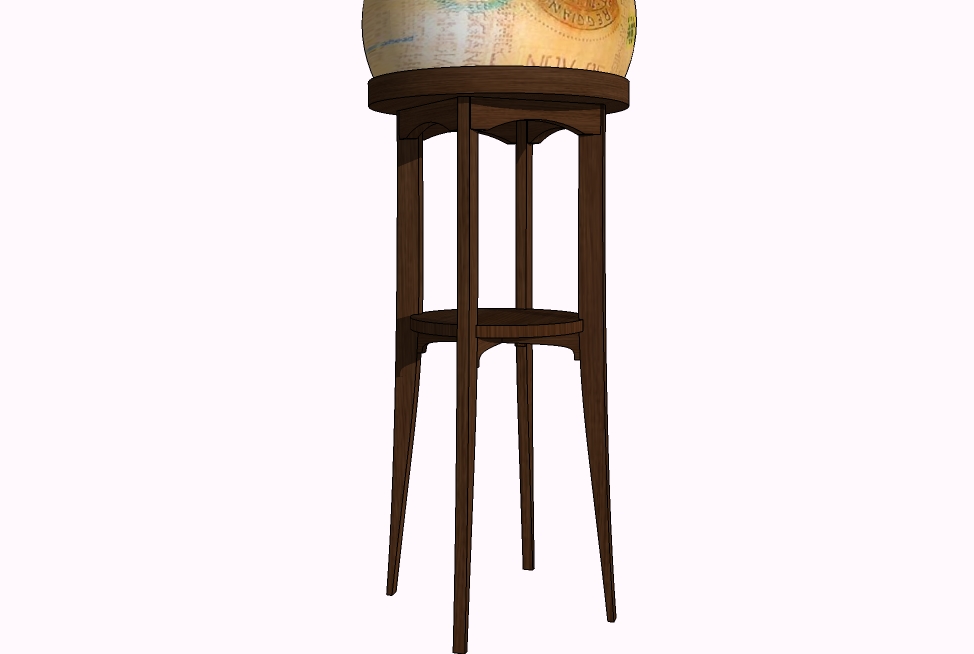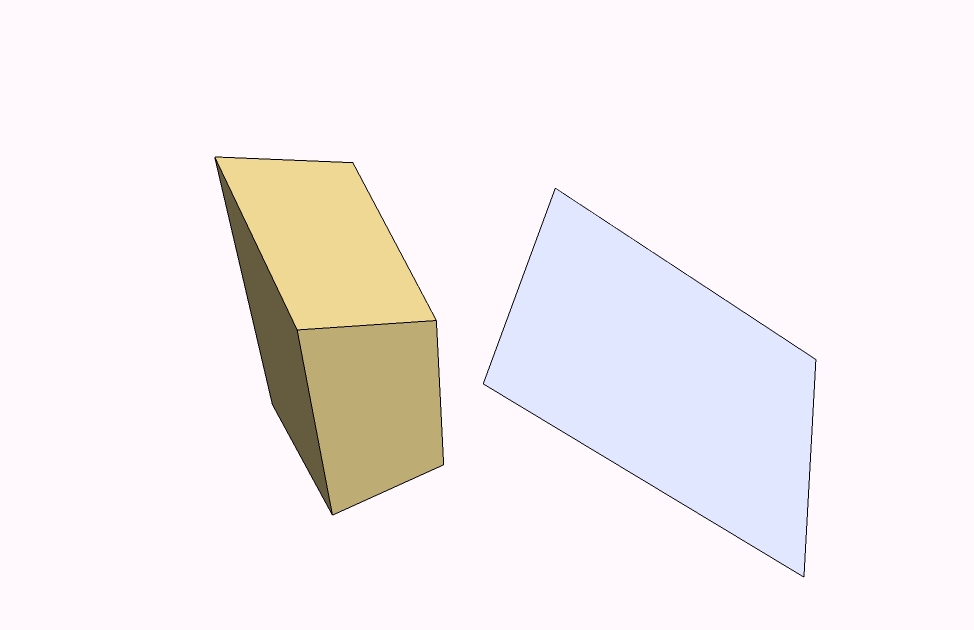Yes, welcome to the forum.
I have to agree with Igor. Once you get the hang of it and use the snapping together with guide lines and guide points you'll be asking yourself how you ever lived without it.
Or without SketchUp, for that matter. 
Posts
-
RE: SU "snap to" ability
-
RE: Cheese wheel stand
OK joe, Hows this?
I added streachers and did one with the top tray supported on a frame rather than streachers.
Earl, I have a gut feeling that the one with the frame would be the sturdiest but I'm not comfortable with the look. I feel the frame takes in a rustic direction. Don't you think?
-
Quick doors
I am always fascinated with the videos and articles in Fine Woodworking and simmilar magazines that discuss door construction. The amount of work involved and the level of skill required is impressive.
However, very often the price that a client is willing to pay is such that a different approach is needed. One that would make possible fast and efficient fabrication and still give a strong durable product with the look and feel of a crafted wooden door for the kitchen units.
On a recent project I instructed the carpenter to build the doors as shown in the attached file. You wouldn't believe how quickly he got all the doors done.
Tell me what you think.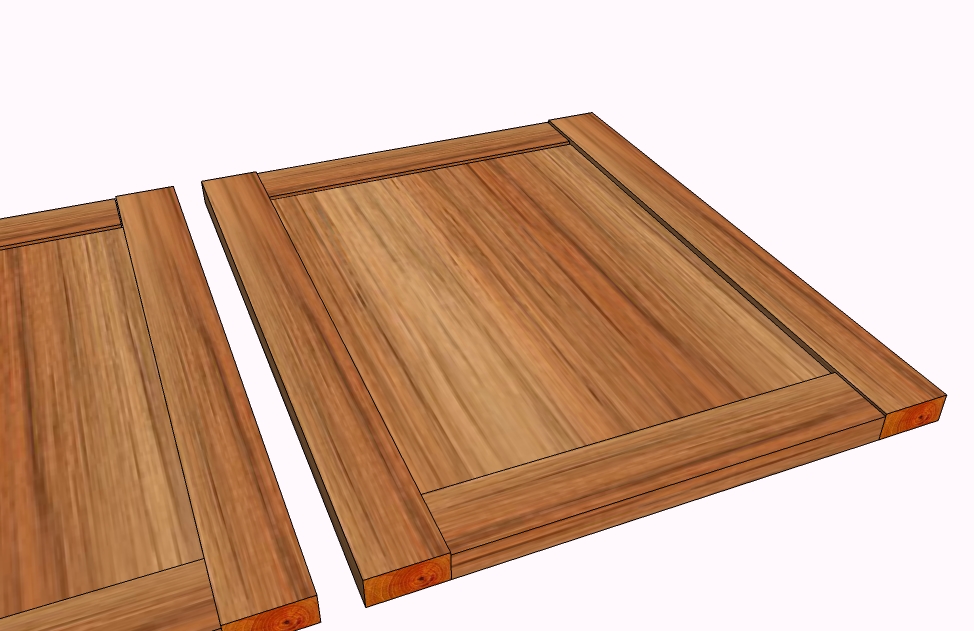
-
Cheese wheel stand
I've just finnished a restaurant and the Chef asked me if I would make a stand to display a large Cheese wheel that he'd brought from overseas. I put togrther this simple stand and I'd like your opinion regarding the shelf. I can't decide if I want to leave it like this or add streachers under it.
What would you guys do?
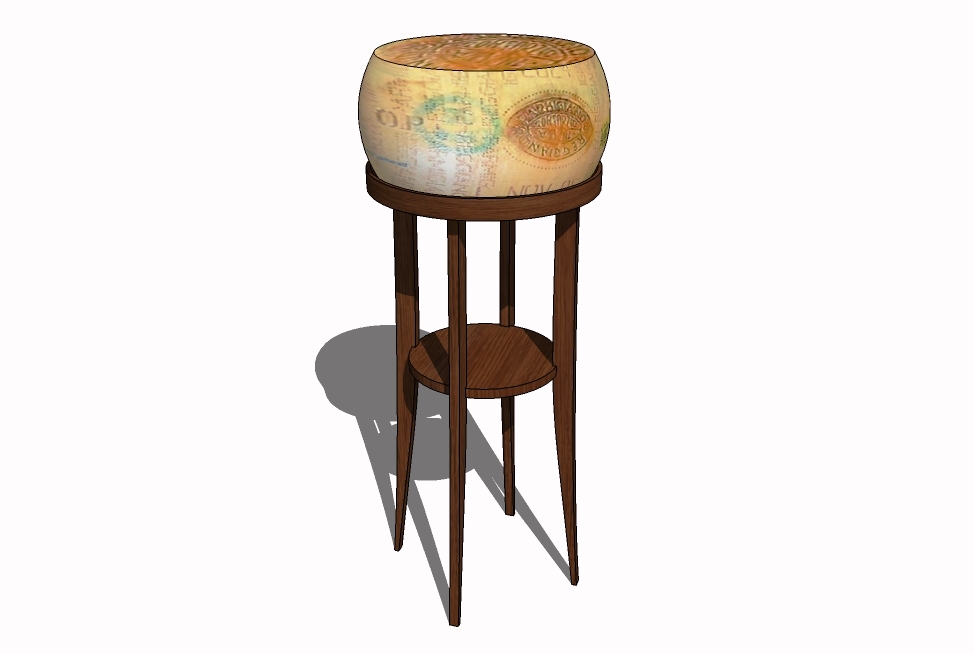
-
RE: The Metric System
@gaieus said:
Note however that Mike is from Ireland

Does Ireland have a currency of it's own that's different from England?!

-
RE: New SketchUp Tutorials Available for Woodworkers
Joe, are you familiar with a program called Wink? I think it is ideally siuted for creating tutorials. I highly recommend it.
-
RE: New SketchUp Tutorials Available for Woodworkers
@chiefwoodworker said:
Also, with your permission, I will put up your tutorials on my blog for people who have been following my tutorials.
Joe, I'd be honored.

-
RE: The Metric System
Remus, I was talking to friend of mine from Glasgow and he was trying to explain the different coins to me and I couldn't make heads or tails of it (no pun intended
 ).
).But we're going way off topic here guys.

-
RE: The Metric System
Thanks Mike.
I know that the U.K. is metric and it always puzzles me that the currency isn't. I've never understood the Brittish currency system.
Funny that in the States it's the other way around with the currency being metric while dimmensions are in inches. -
RE: New SketchUp Tutorials Available for Woodworkers
I also find modeling using the transparent view difficult so my method of modeling tennons, for example, relies on the 'intersect with model' tool.
I think this tool is the one woodworkers should use whenever possible. It makes modeling joinery a snap.Here's another tut. to illustrate.
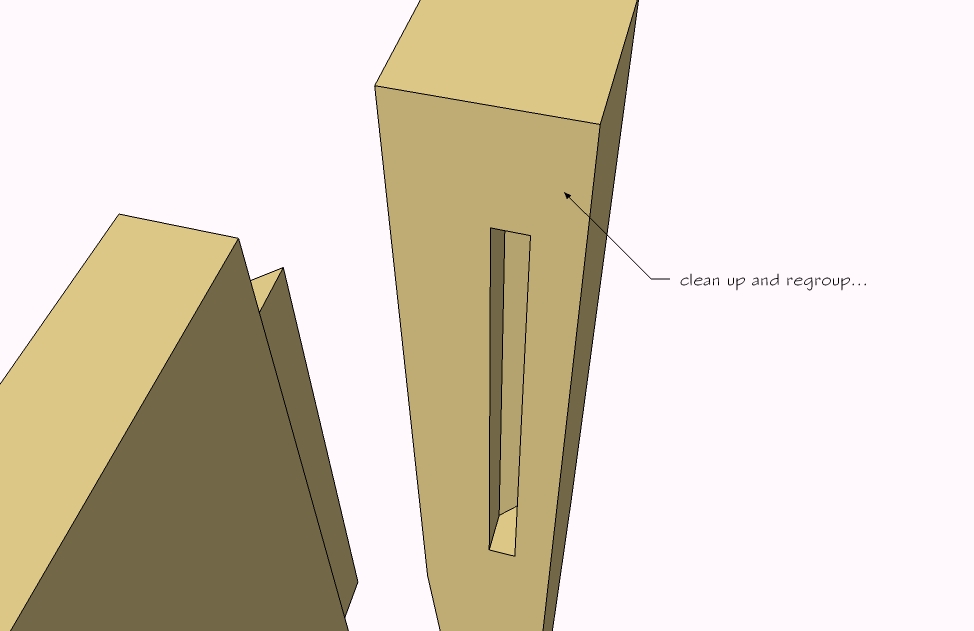
-
RE: New SketchUp Tutorials Available for Woodworkers
Hi Joe,
From a first reading of your article on drawing a bedside table I can see that my approach is very different from yours. I'm not saying it's better, it's just different.
Take the part about drawing the tapered leg, for example. I always model in SU as I would build in a workshop. That means starting off with a piece of wood the size of the leg. Your approach was to create the tapered part first and then extrude the straight part from the top. Seeing as you can't streach a piece of wood that way, I don't model that way.This is how I'd go about modeling the leg.
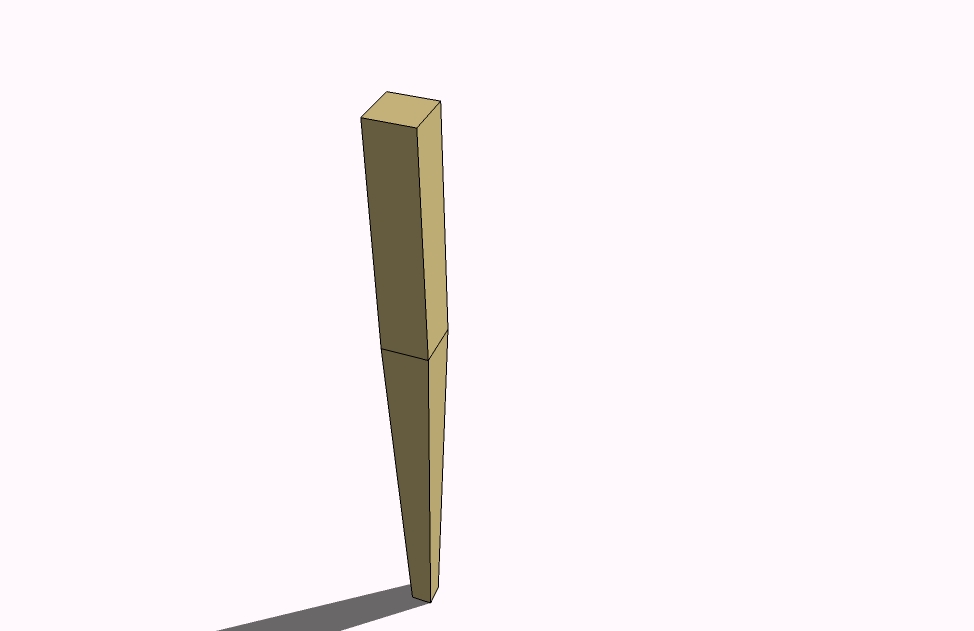
-
RE: The Metric System
Hi madllama,
Living and working in Israel I have the same problem. We also use the metric system but most of the models and components out there are, alas, in inches.
So here's what I do:Lets say I've got an openning in a wall that's 90cms wide by 210cms tall. The door component doesn't fit. So first I position one corner of the component in place and then put the component into edit mode.
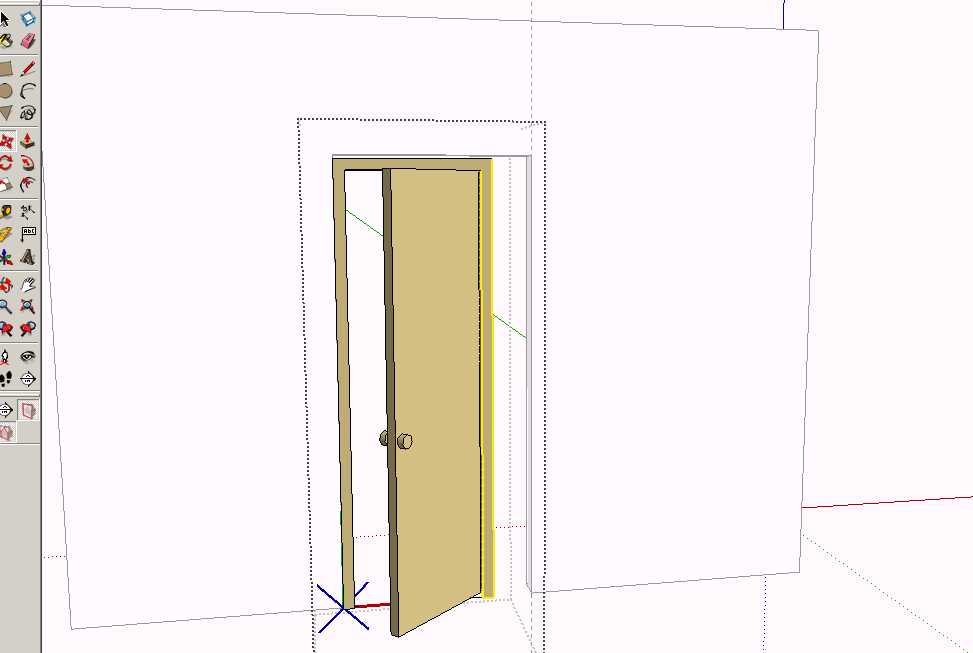
Then, being careful to include only the parts the need to be moved in the left-to-right window, I move those parts into position.
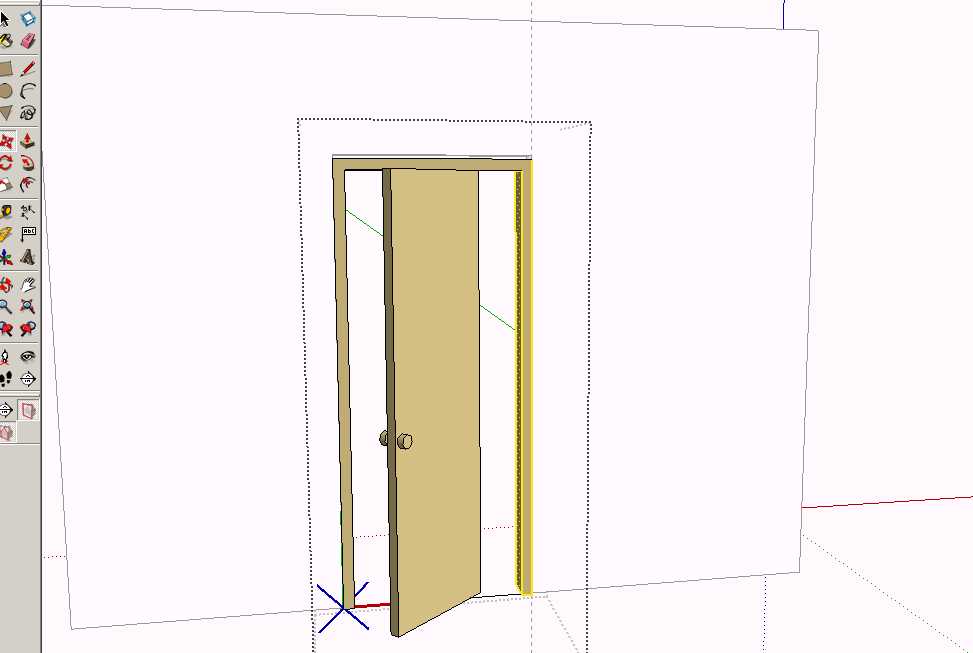
I do the same thing with the top of the door frame.
Then I close the door, slide the door back so that it's snug up against the door frame and do the edit-move thing on the front edge of the door together with the door handles.
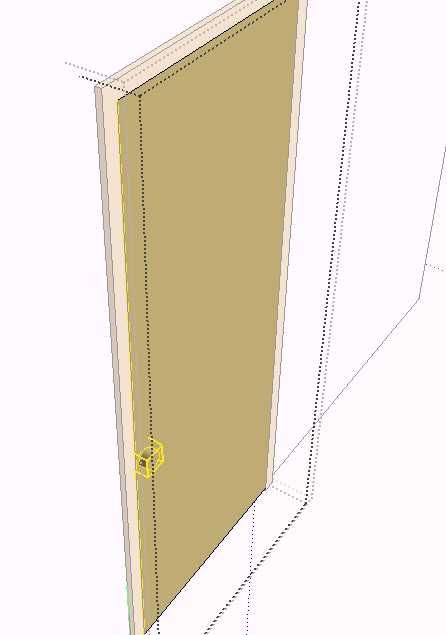
Open the door again and you're done.
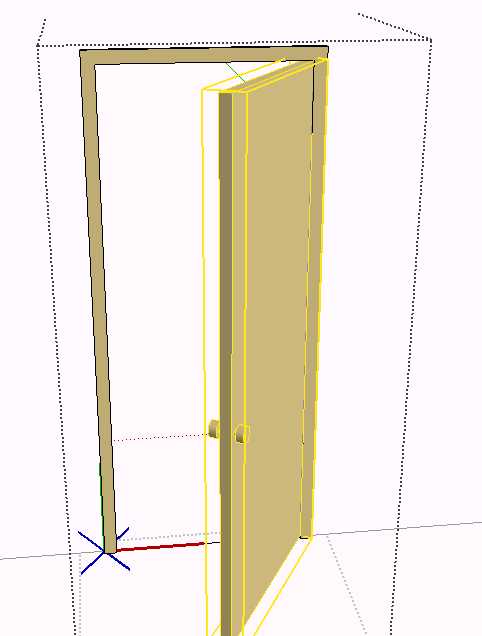
Now you can right click on the component and save it under a new name for future use.
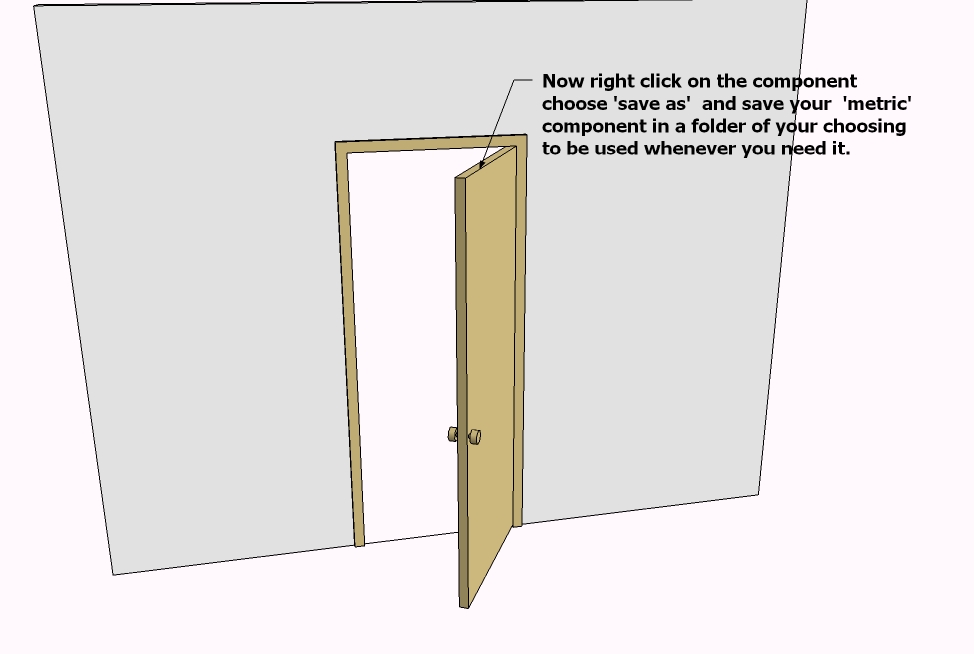
Hope this helps.
-
RE: Cordless Drill
My absolute favourite tool of all time and the one I use most and which has never let me down and which is wicked work horse
= pause to take breath=
is my Makita Impact 12 v cordless driver.Light, powerfull and reliable.
The impact action makes driving screws about 300% easier.
Granted, it's not realy siutable as a drill, but as a driver it can't be beat. -
RE: Welcome to all woodworkers
Joe,
Thanks for the info.
I haven't gotten around to it yet. I've a couple of projects I have to finnish off before Passover. I'll check it out during the holiday. -
RE: Pulling a corner
@jean lemire said:
I took the liberty of using your model to start.
Jean, I'm honored.

And that it a very clever trick! I never would have thought of using the move tool.
Thanks. -
RE: Variations On A Theme
I gotta tell ya, I'd also go for the second from left, bottom row.
Beautiful stuff, Dave.How did you make the picture? It's got such a beautiful "recently discovered DaVinci sketch" to it.
I hope you don't need Photoshop or anything like that. Can this be done purely in SU? -
RE: Welcome to all woodworkers
Hi Bart,
Pull up a chair and make yourself at home
Been Using SketchUp long?
