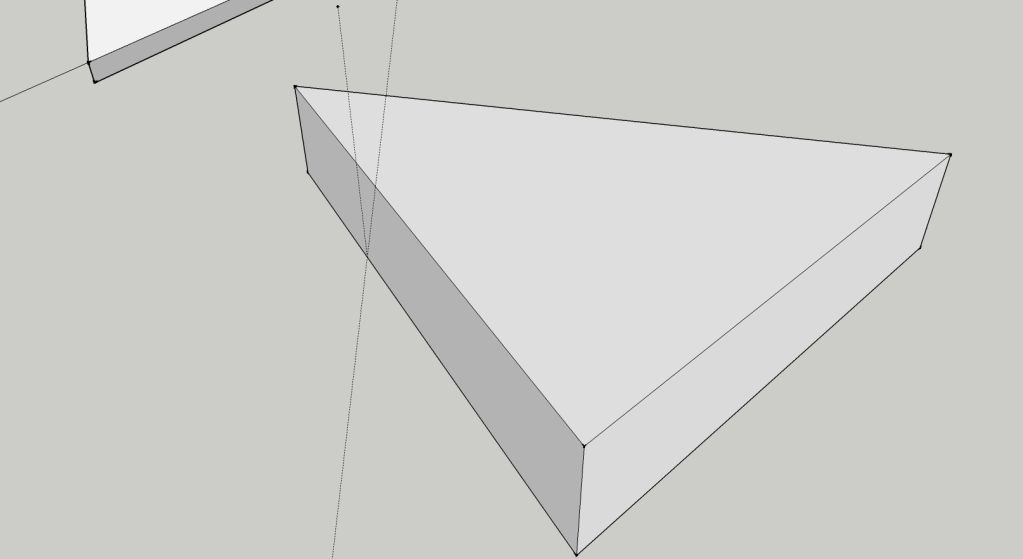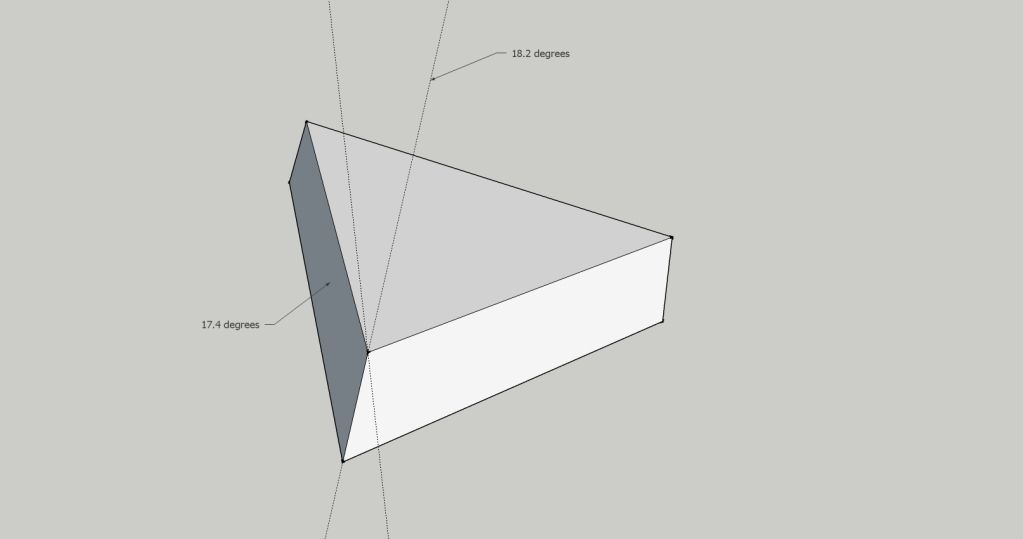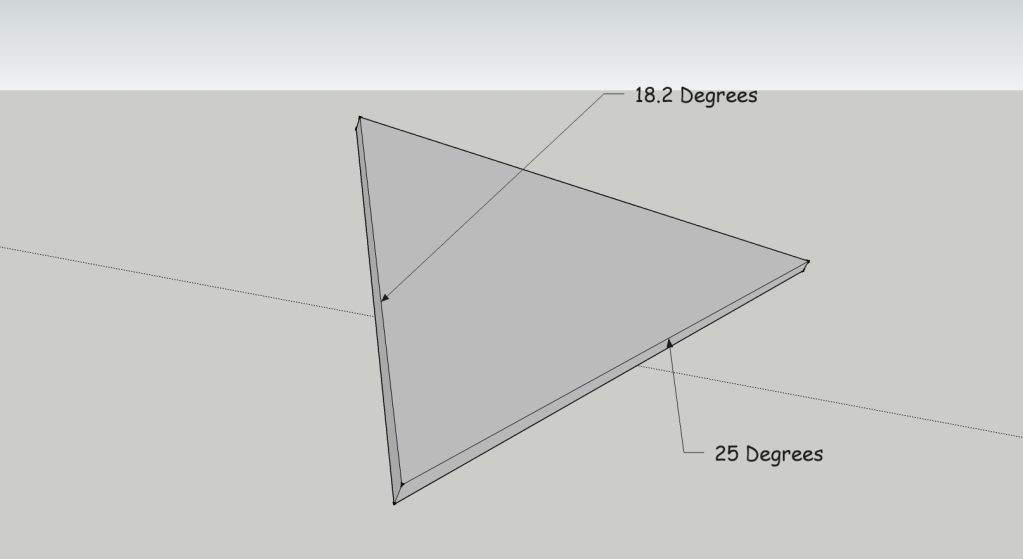I'll investigate your suggestion with the move tool but what do you mean by "taken out of context"?
My original question in that other thread.....
@unknownuser said:
I've got two objects. Let's just say two boxes. They end up misaligned. How do I get them to correspond to the same x,y,z space?
This would seem to be one of the most basic utilities to Sketchup, even the free version. So why is it so difficult to find it in the help files or via Google search?I've tried simply making them separate components and then set both component axes horizontally and then align the tri colored corner object to the component. You'd think this would align both components along the the same x,y,z axis but it does not for some weird reason.
What is the simple answer to this that i'm missing?
http://productforums.google.com/forum/#!mydiscussions/sketchup/XFD2EeWc0FI
I quoted the entirety of your response with the exception of a little reiteration of my original question...
@unknownuser said:
"....Anybody can help here?"Not with the plugin, no. (don't use it, probably never will)
".... I've got two objects. Let's just say two boxes. They end up misaligned. How do I get them to correspond to the same x,y,z space?"This is such a basic thing that you should be able to do with SU 's basic tools.
@unknownuser said:
Say one object is A and grouped, The other is B and grouped.
You can move an object to an absolute X,Y,Z location by grabbing it at a meaningful endpoint, moving it to arbitrary location and then type [xvalue, yvalue, zvalue] and [Enter]
.
You can move an object relative to its current location by grabbing it anywhere, moving it to arbitrary location and then type <xvalue, yvalue, zvalue> and [Enter] .
You can directly move an object to a meaningful target by grabbing it at a meaningful endpoint and moving it to that target, placing ith with thge second click.
The latter can also be divided into three different moves along the three axes, using the target for inferencing and the arrow keys to constrain the move to one of the axis.
Arrow-up/down for blue, -left for green and -right for red axis.You can also use guides or existing geometry to constrain to a desired direction and to constrain to a certain distance for moving the object.
What fuller context are you referring to? And please explain...
@unknownuser said:
Say one object is A and grouped, The other is B and grouped.
You can move an object to an absolute X,Y,Z location by grabbing it at a meaningful endpoint, moving it to arbitrary location and then type [xvalue, yvalue, zvalue] and [Enter]
How are those values entered? According to your directions, as far as I can see (I'm a novice)
sketchup wants a length entered. Any numbers it interprets as a length. Do you include commas? Sketchup responds with "invalid length entered".
Please don't get angry or frustrated with these questions. There has to be some part of your instructions above that are missing or presume a greater degree of knowledge.
Here is the problem illustrated......

Group to the right was removed and edited. After quite a number of edits it eventually lost alignment with its axis. When I attempt to move it back in place it is tilted a few degrees on two axes. It would be easy enough to just delete it and reconstruct it on its proper axis. But its illustrative of a problem I've had for a long time and, astonishingly, can't seem to find an easy answer to.
So how do you do "fix" groupB so that it is reoriented back to groupA xyz axes? I'll certainly try the "move" tool suggestion but if anything is described as being "a bit tedious" it sounds like a workaround and I see a little red. This ought to be fully fledged feature in the toolset,,,, no?






