This idea is getting me excited.  Could it include a smart-wall function to draw interior and exterior lines in one step? The thickness would be user-defined, of course, with an option for defining the height. It also could be integrated with the door and windowizer scripts to automatically place components that would become 3D when viewed in perspective mode. Perhaps this is getting ahead of things, but it does not seem like it would be too difficult to integrate these features, especially since some of the functionality is already developed.
Could it include a smart-wall function to draw interior and exterior lines in one step? The thickness would be user-defined, of course, with an option for defining the height. It also could be integrated with the door and windowizer scripts to automatically place components that would become 3D when viewed in perspective mode. Perhaps this is getting ahead of things, but it does not seem like it would be too difficult to integrate these features, especially since some of the functionality is already developed.
I think it would be really great to have a better integration with dimensioning. In 2D, dimensioning would seem to be much more managable to script. There was a thread about auto-dimensioning somewhere, this would be the perfect opportunity to integrate this kind of feature.
And then there would be potential integration with the housebuilder features! I'd better stop... 


 Could it include a smart-wall function to draw interior and exterior lines in one step? The thickness would be user-defined, of course, with an option for defining the height. It also could be integrated with the door and windowizer scripts to automatically place components that would become 3D when viewed in perspective mode. Perhaps this is getting ahead of things, but it does not seem like it would be too difficult to integrate these features, especially since some of the functionality is already developed.
Could it include a smart-wall function to draw interior and exterior lines in one step? The thickness would be user-defined, of course, with an option for defining the height. It also could be integrated with the door and windowizer scripts to automatically place components that would become 3D when viewed in perspective mode. Perhaps this is getting ahead of things, but it does not seem like it would be too difficult to integrate these features, especially since some of the functionality is already developed.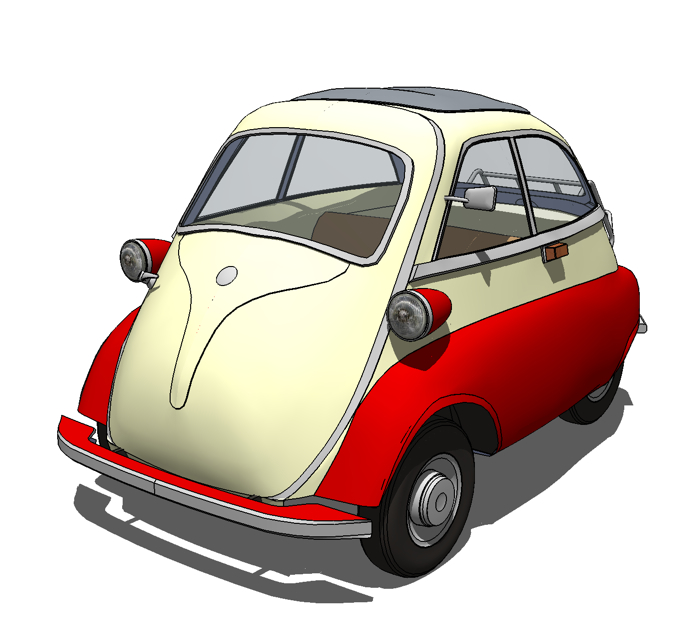
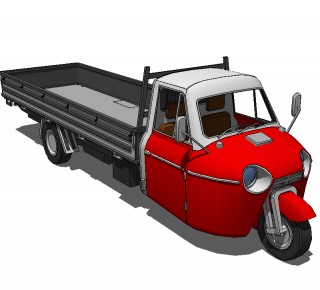
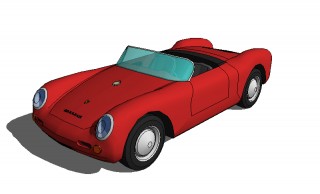
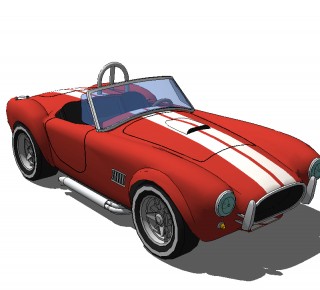
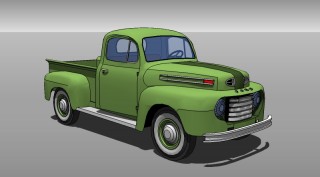
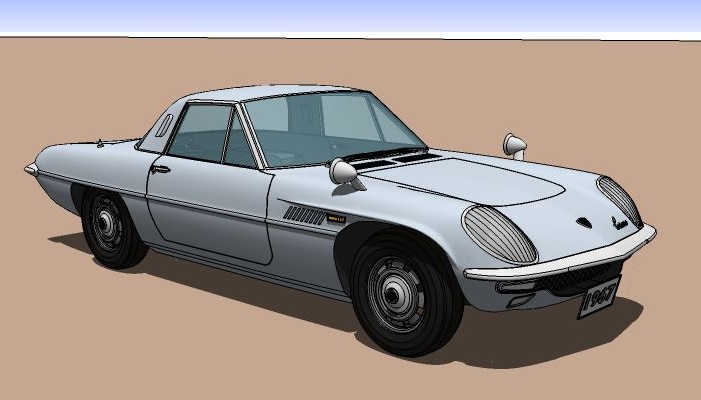
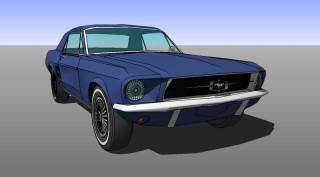 Happy Thanksgiving to all in the US...
Happy Thanksgiving to all in the US...