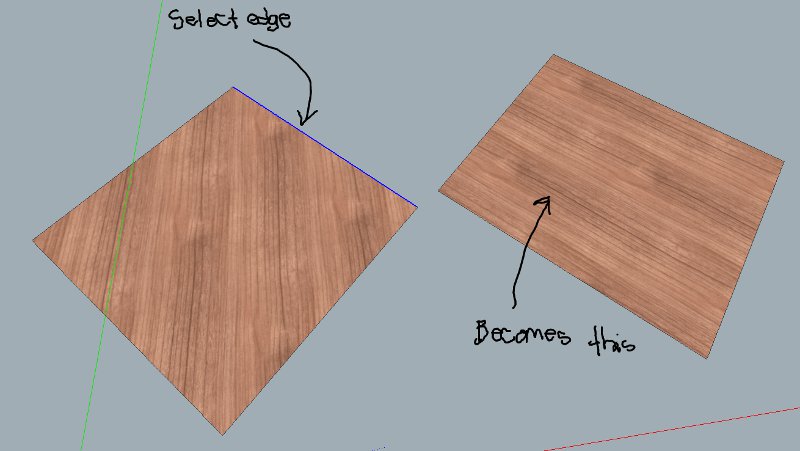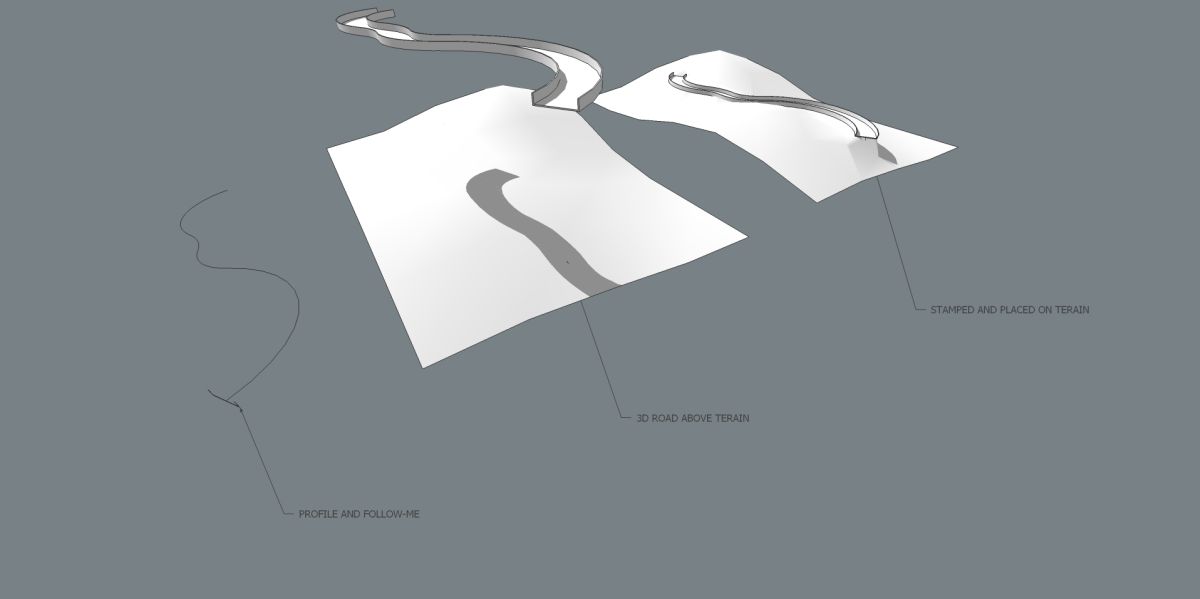In no particular order:
For walls I model the exterior as a continuous group (balloon framing) making any different material a different group. The interior face of the exterior wall can later be 'painted' a more suitable material. By the way, although I generally like keeping each group a distinct material it's not a big deal to mix them as you can -- in the above example -- select the interior material, right-click, and choose select all with similar material. Even with 2 materials this keeps the exterior wall mesh unified for easier adjustment if needed. If someone has a better way I'd love to hear it, by the way.
For interior walls I do per-floor wall groups. Stairs are treated no differently -- they are usually a combination of exterior and interior walls -- so the exterior wall will stretch continuously while the interior wall will be split by the floor. Obviously there will be exceptions, but this is generally the route I take.
As for showing electrical only, mechanical only, etc., I would just place these on there own separate layers. The scene views can be very powerful and perform like a filter would. Instead of using scenes to locate the camera, you can turn off the camera location of a scene and instead have it save which layers are on/off, which objects are hidden, where sections occur, etc. So you might have a scene called "electrical renovation" to instantly show the applicable layers and conveniently hidden geometry.
Also, for setting layers -- be sure to leave the actual objects/meshes on layer 0 and only move the parent group/component to the layer, otherwise when you turn off a certain layer you might unknowingly turn off nested geometry.
The last two tips I have would be:
start setting EVERYTHING to a shortcut as you start to use that command. It can be a really pain in the ass -- and really slow you down -- to have to dig through menus. Sketchup was designed to be using shortcuts.
Use the 'hide rest of model' command (set to a shortcut  when editing groups/components to make it MUCH easier.
when editing groups/components to make it MUCH easier.

