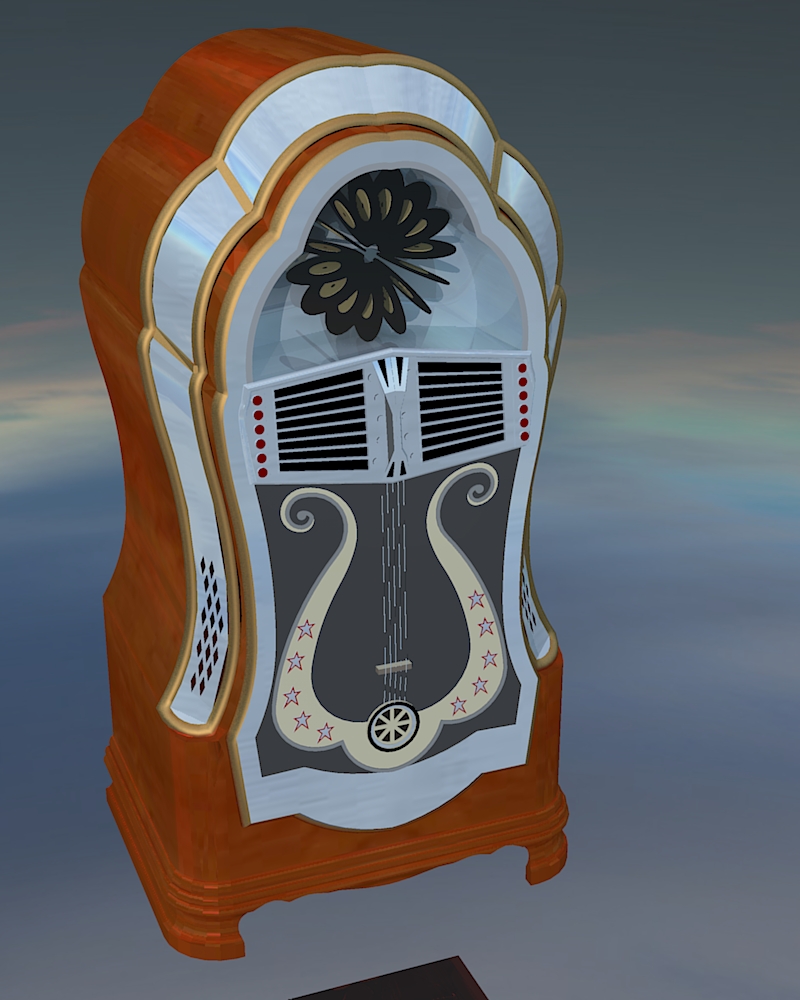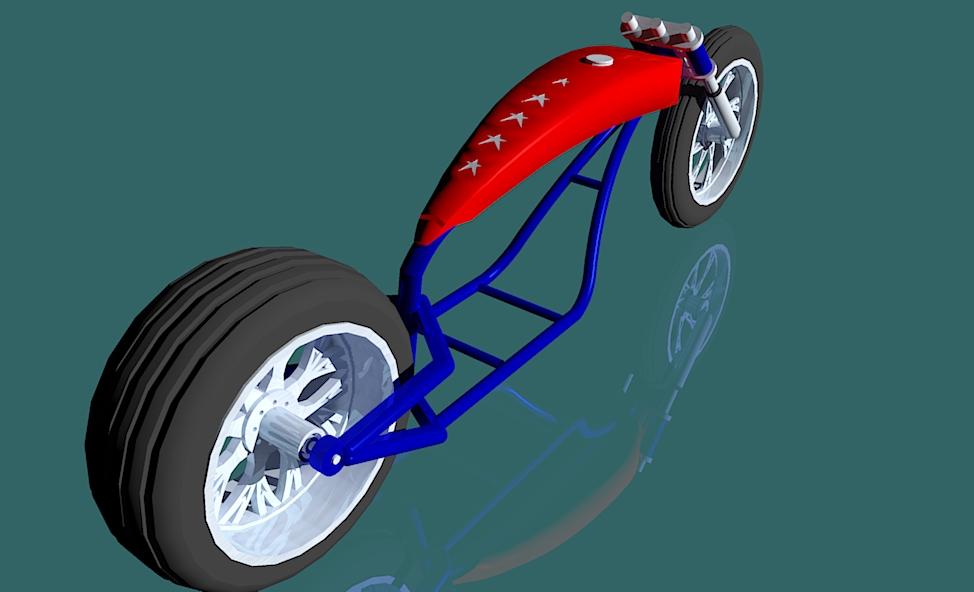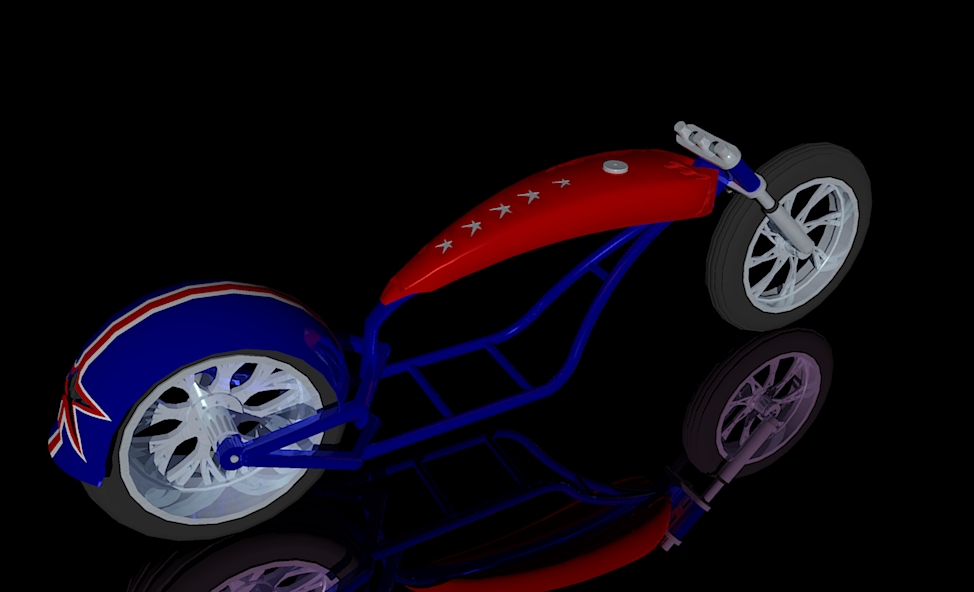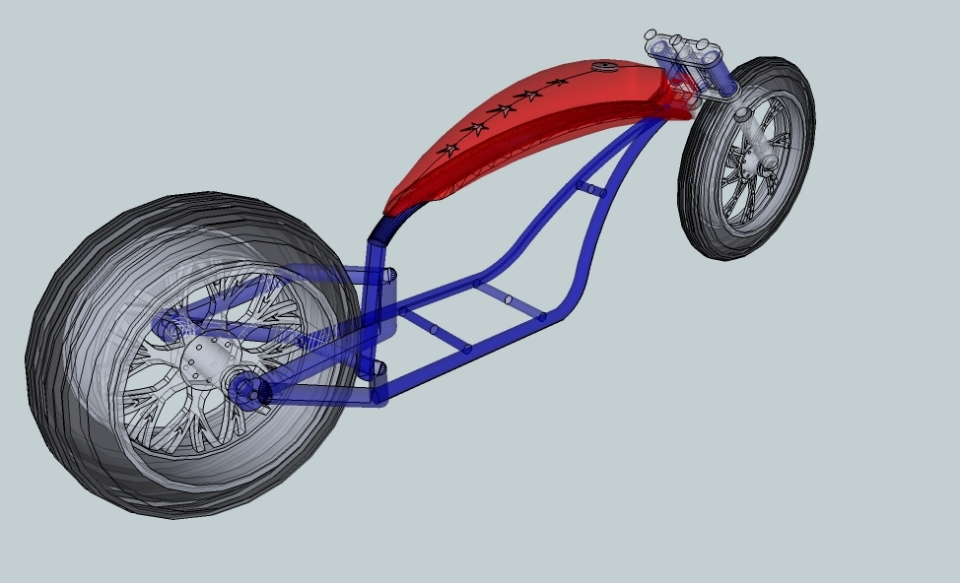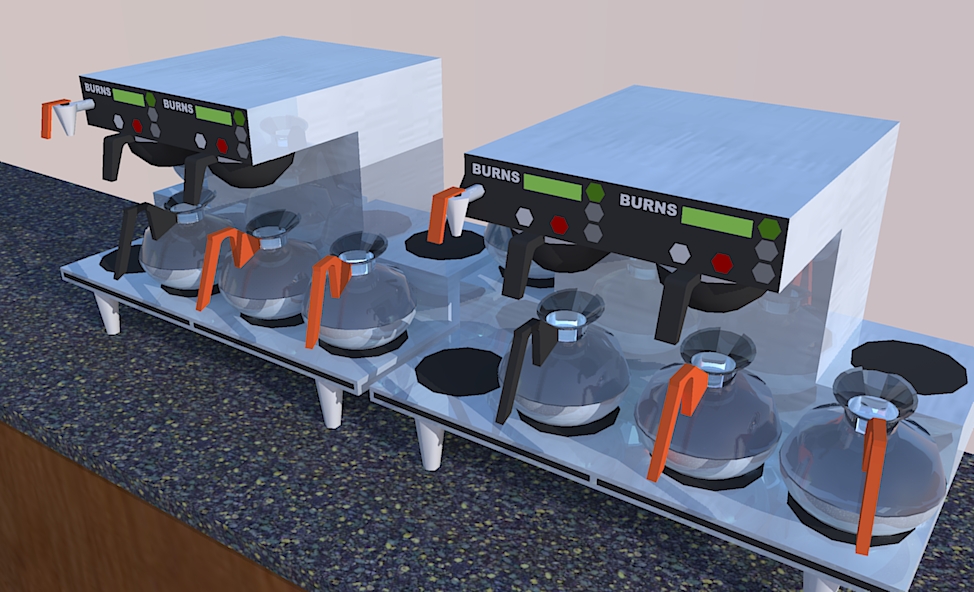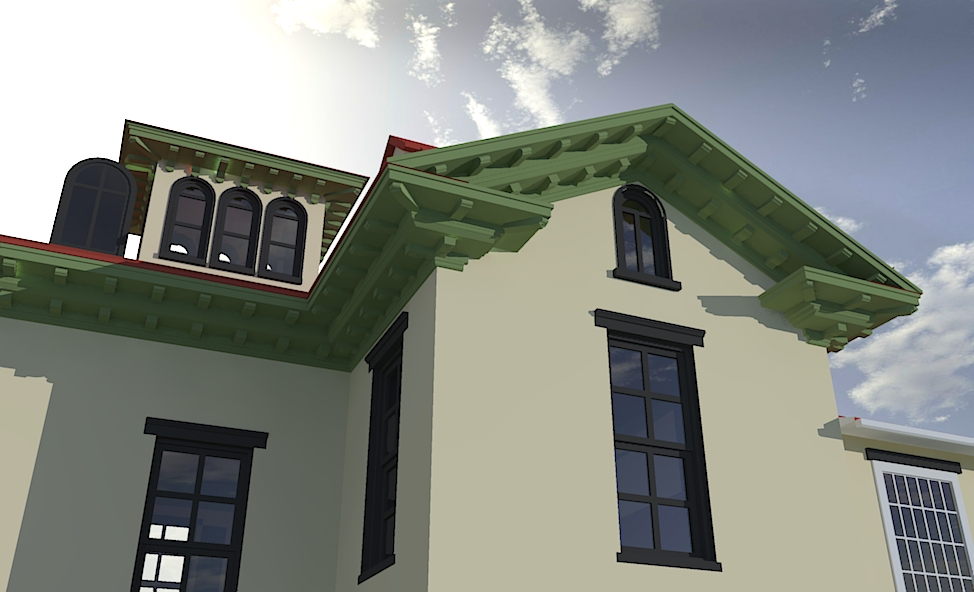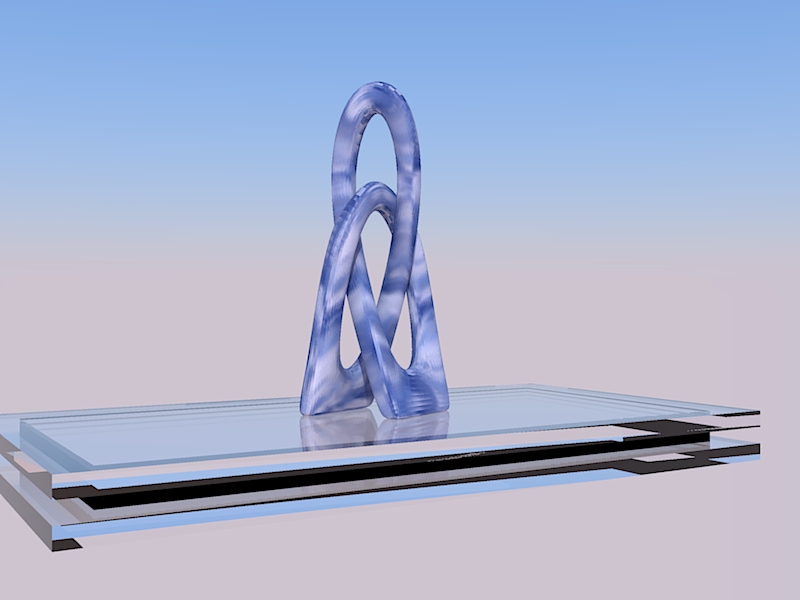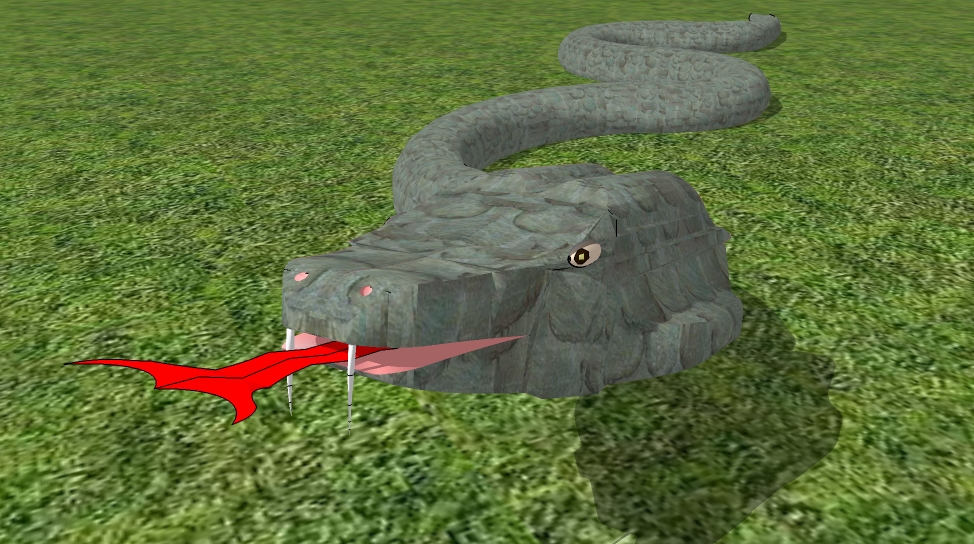Manual SU by my above method. I'm sure it's a little slower than fredoscale and probably a little harder. Took about 25 min. and I should be doing something else, but this is more fun.
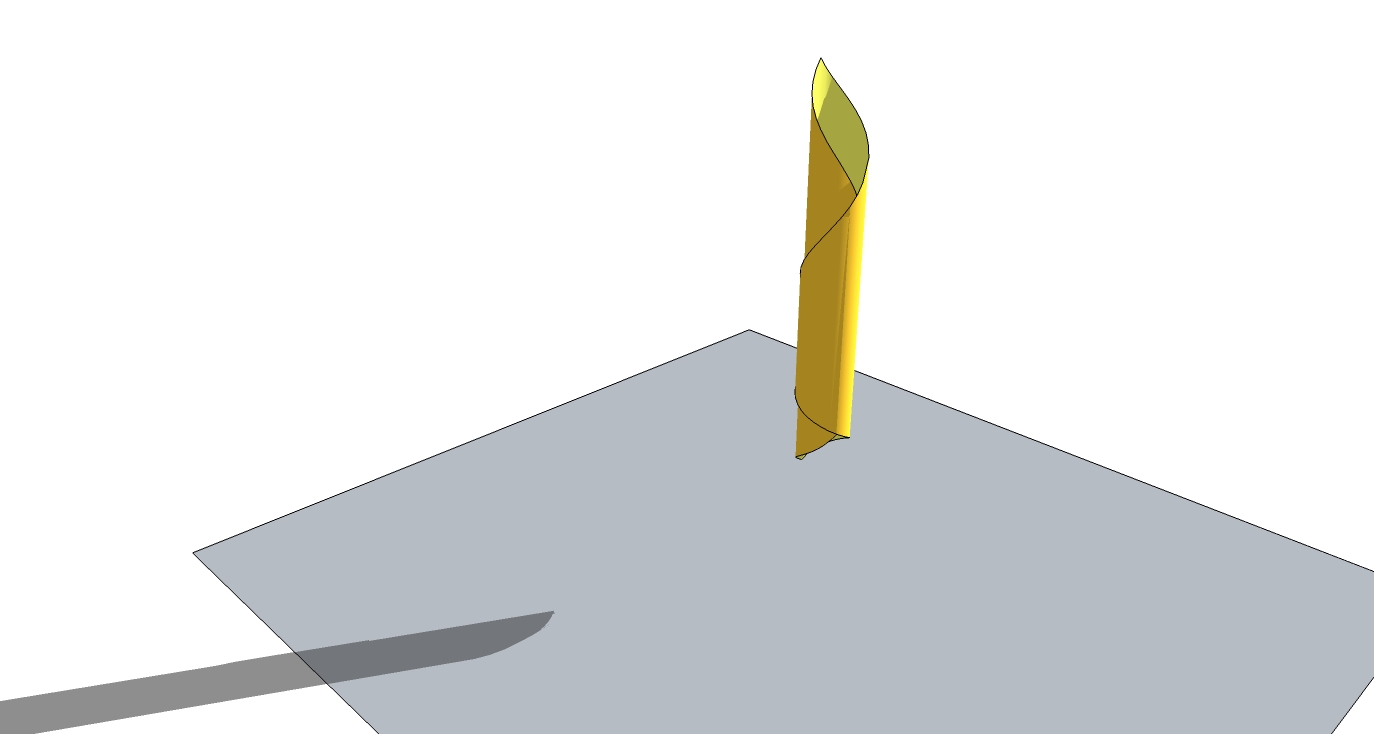
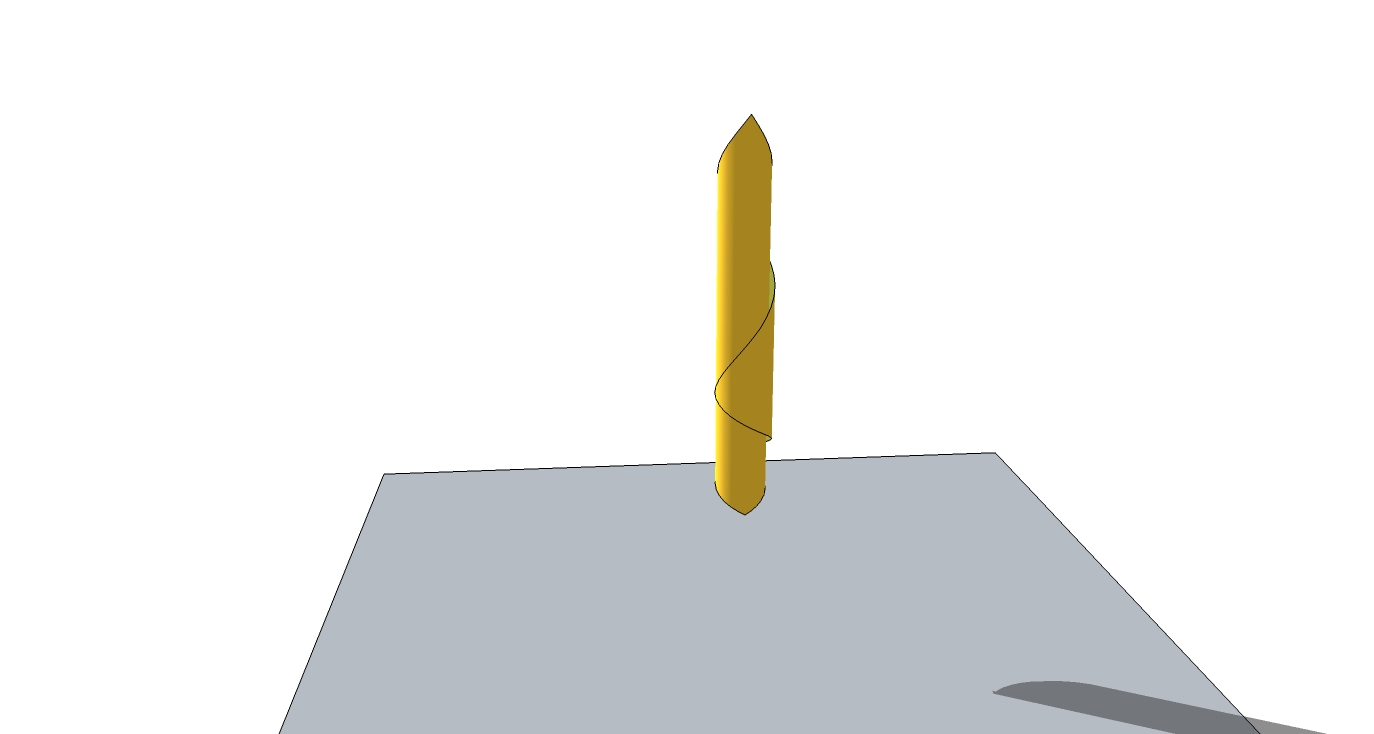
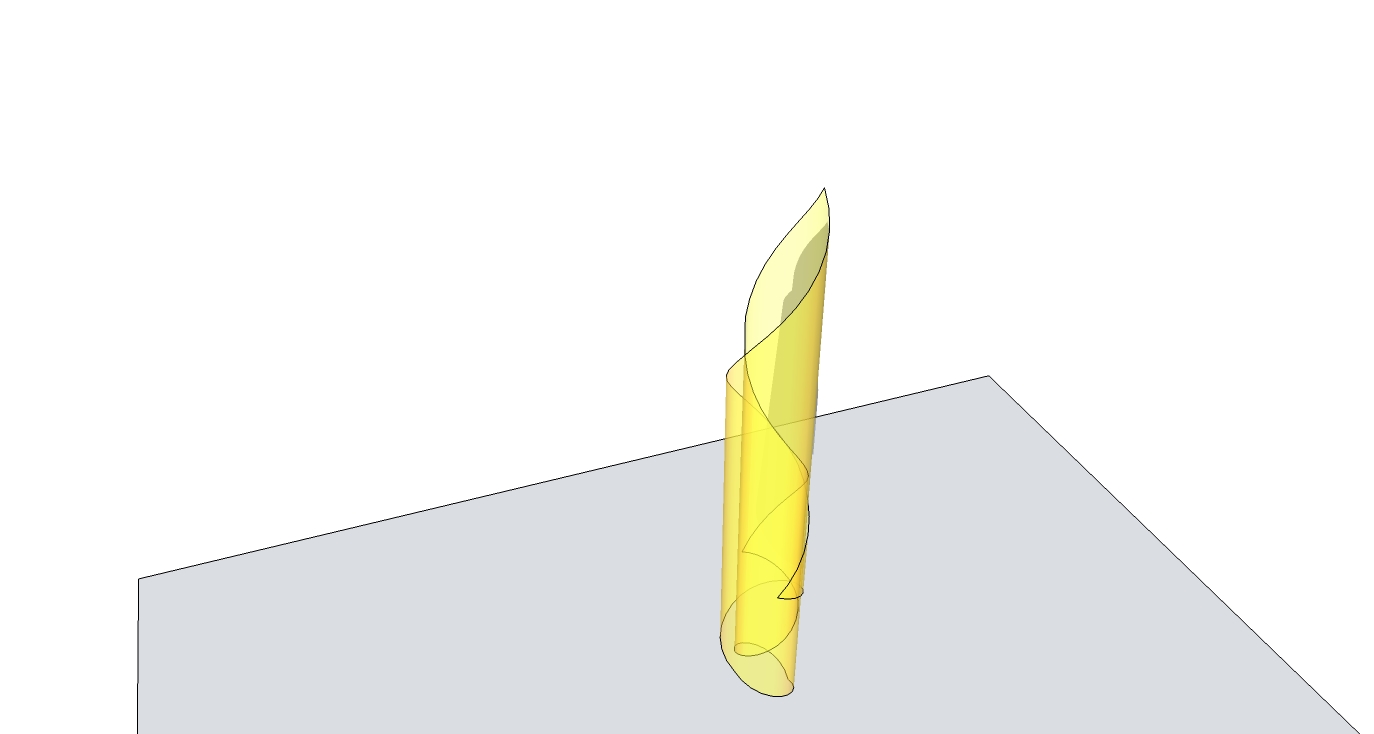
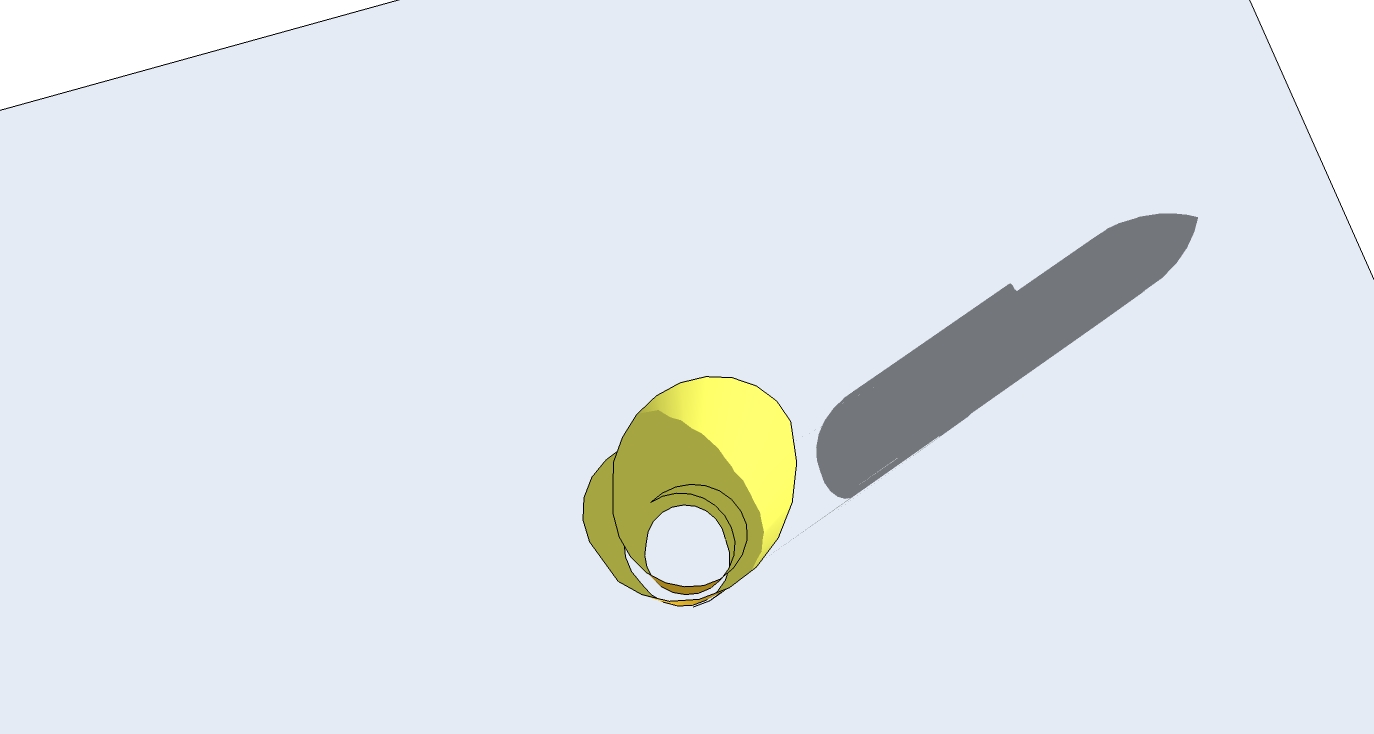
Manual SU by my above method. I'm sure it's a little slower than fredoscale and probably a little harder. Took about 25 min. and I should be doing something else, but this is more fun.




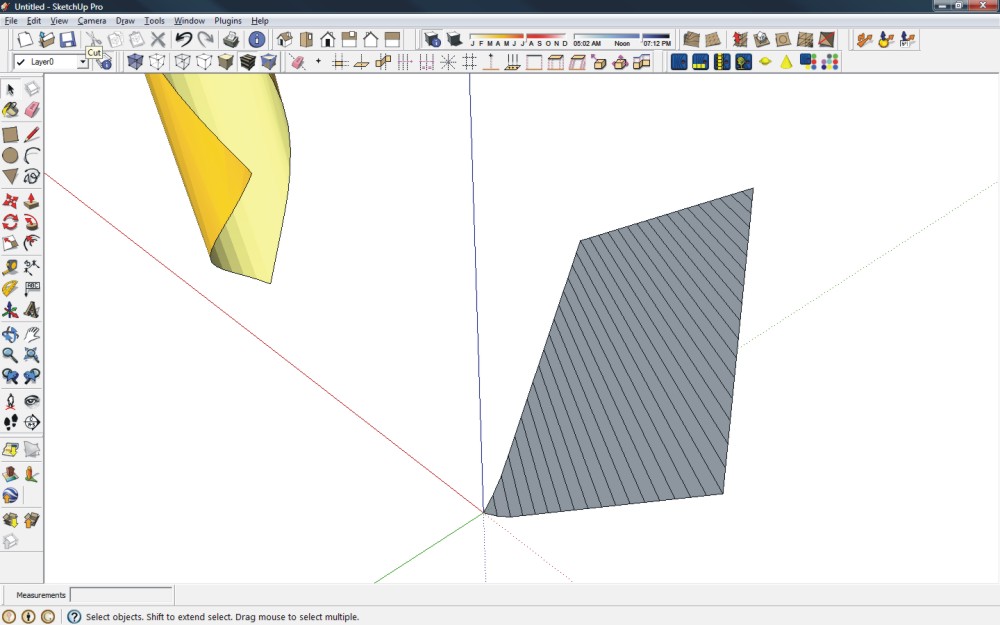
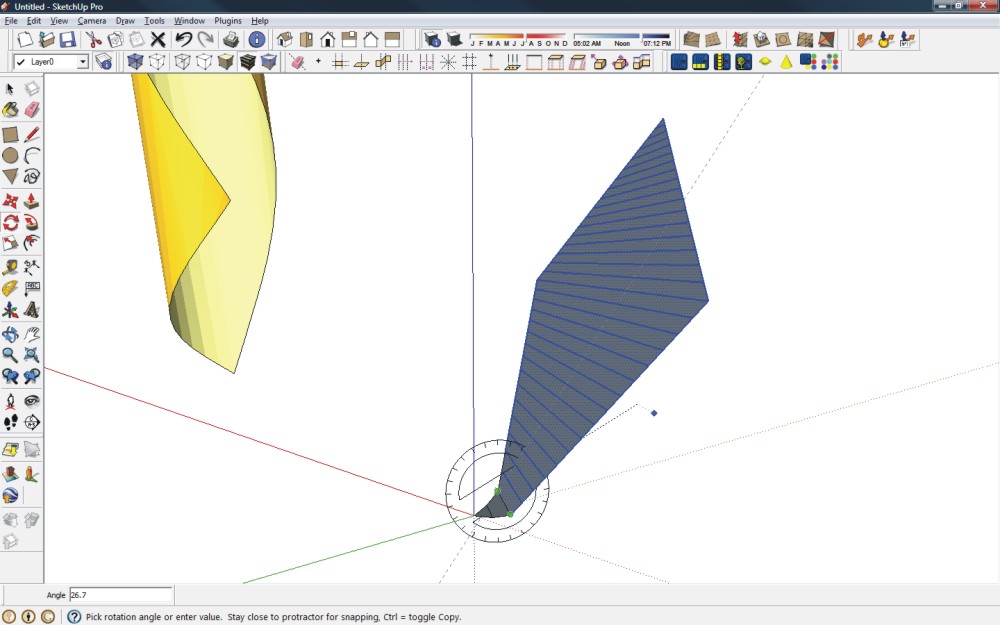
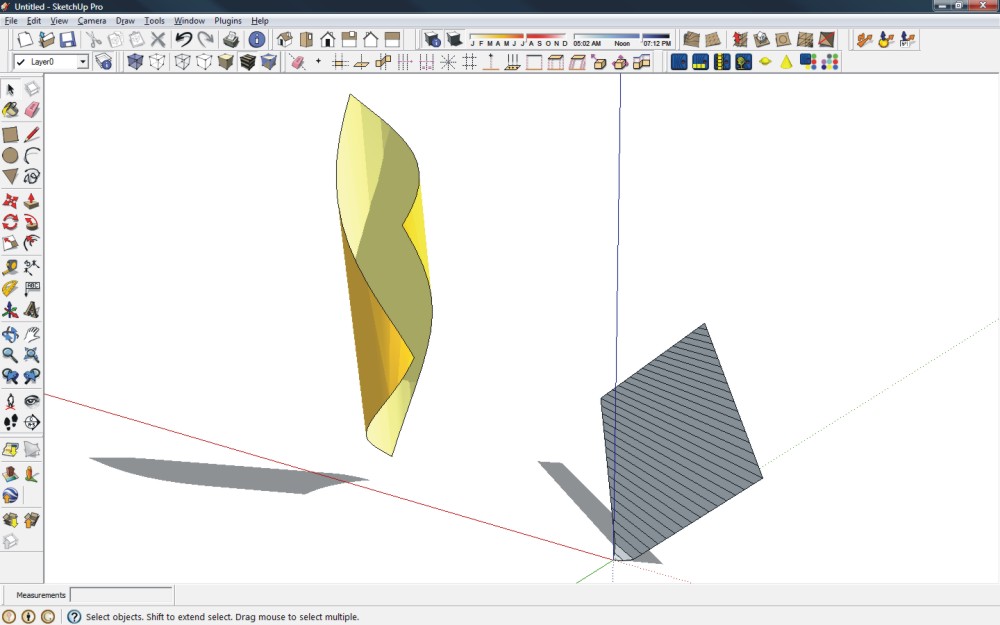 You can draw a rectangle, divide it on the diagonally a bunch of times. figure out how many degrees around total the finished paper will be. The yellow one is about 28 sections bent at approx 15 deg. Bend in at a bigger angle alittle as you go will tighten the spiral at the end.
You can draw a rectangle, divide it on the diagonally a bunch of times. figure out how many degrees around total the finished paper will be. The yellow one is about 28 sections bent at approx 15 deg. Bend in at a bigger angle alittle as you go will tighten the spiral at the end.
@tig said:
I worked on a similar 'Calcomp IGS 500' setup at the very same time - it was in the UK [it was the 1st CAD installation in England!]...
By the late 80s I was working on 'Silicon Graphics Indigos' using 'Sonata' [the grandpa of Revit]...
The digitizers were Calcomp, but the equipment was manufactured by a California company, which was purchased by GE around 1979.
@tig said:
1981-4 ?
Very good, I worked with this equipment from 81 till about 89, then Acad took over. This company is still using Acad.
I'm starting to model the office which I started my CAD career in.

Four 3D wire frame CAD stations running on a Data General Eclipse S120 (10MGhz, 1MG RAM I think), Anyone recognize the equipment or take a guess at the approx. year.

@hussel hann said:
nice work there...
i like the ocean wave looks..
is it using sandbox tool?
Thanks Hussel,
Yes the waves were made using the sandbox tool. I just learned the sandbox tools for this project. Found a great 50 min video on youtube, from a Google Boot Camp a few years ago, with an architect explaining the sandbox tools. Great stuff.
dWb
Renderings (Kerkythea) for a condo remodeling project. Barnigate, New Jersey, USA










Pilou, thanks for the feedback.
Mike L, thanks for reposting.
I just put up a website to promote my custom millwork business using Sketchup, plus using Sketchup for other CAD services.
I've only been drawing in Sketchup about a year, and the website is just some of what I've been working on since then.
I'm real new to webdesign and I'm looking for honest feed back.
Check it out http://www.dWbdesign.net.
The millwork page has the projects that I built, after drawing the project first in Sketchup.
Please, any feedback would be appreciated.
Sketchup is great! Layout needs some work.
Thanks for your time,
dWb
Nothing other than my cursor changes to a gray arrow instead of black and the program stop responding to any mouse or keyboard action, until I hit esc.
Task manager claims sketchup is responding the whole time.
After I hit esc. the program comes back to life.
I just noticed that my 3D text no longer works. I tried updating to the latest current version of 8 pro, didn't help. Any suggestions???
dWb
These are some of my first interior renderings using mostly artificial light (not the sun). I will be working on better light bulbs.
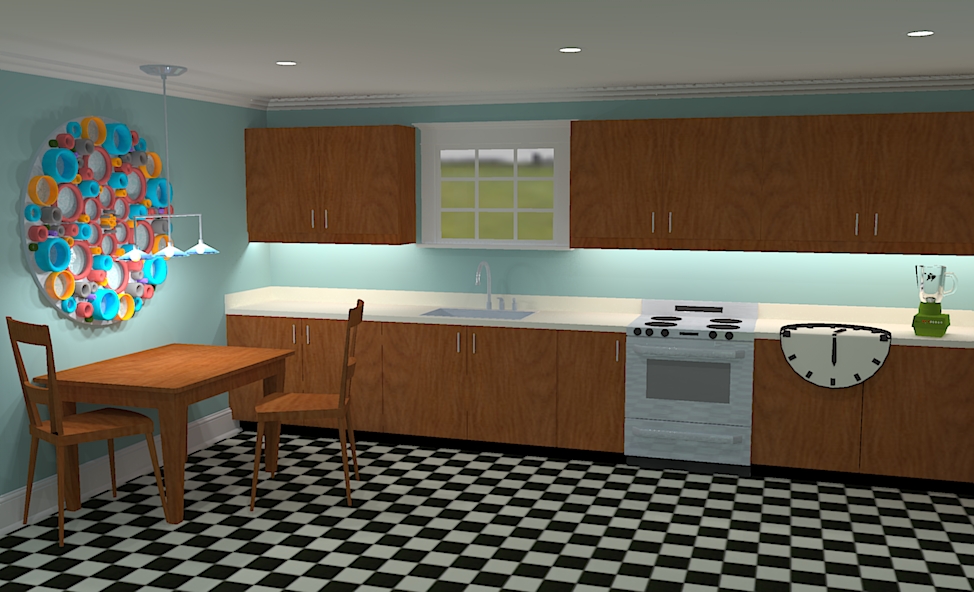
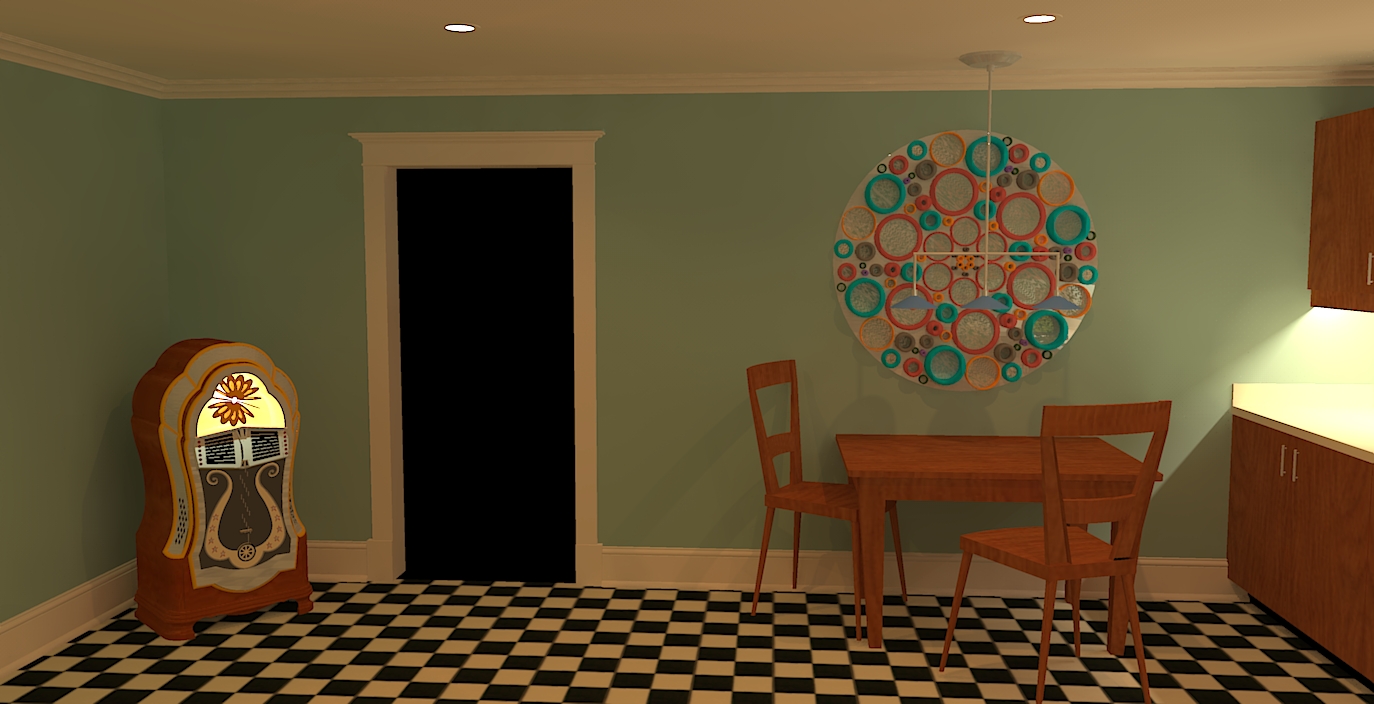
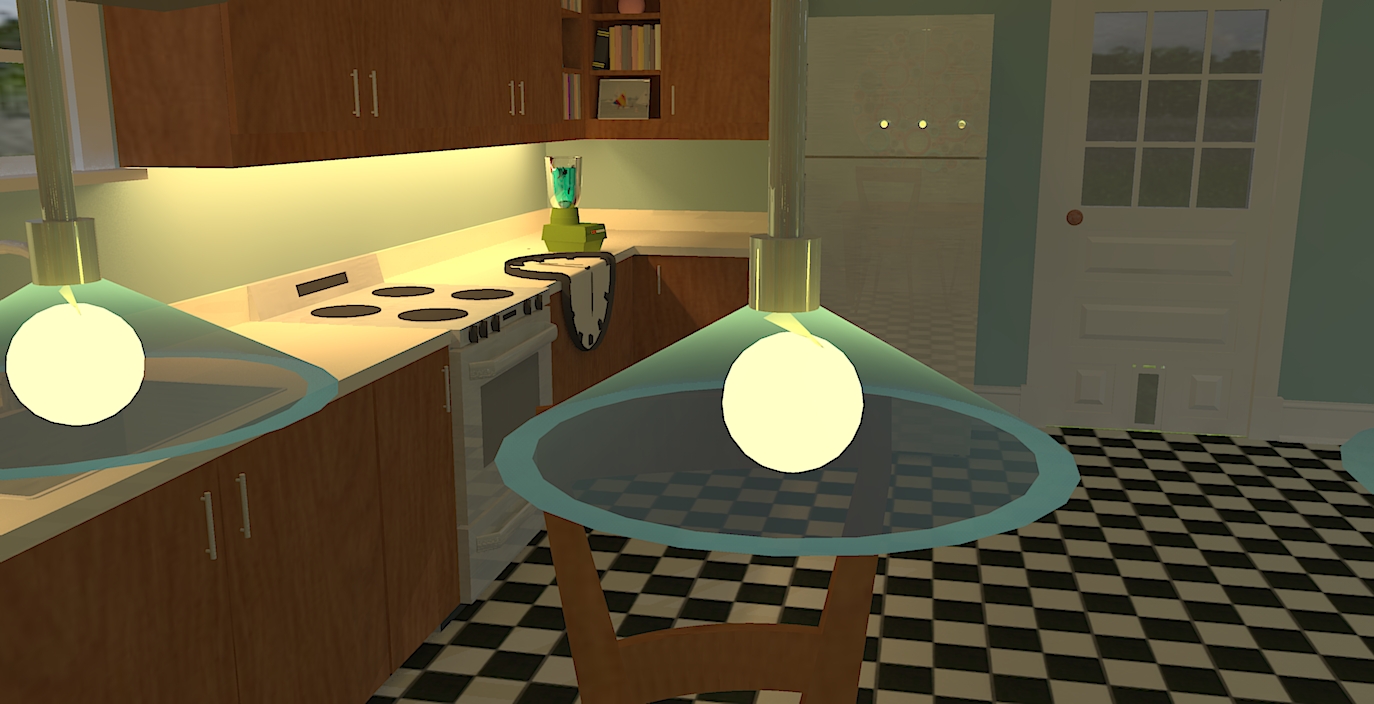
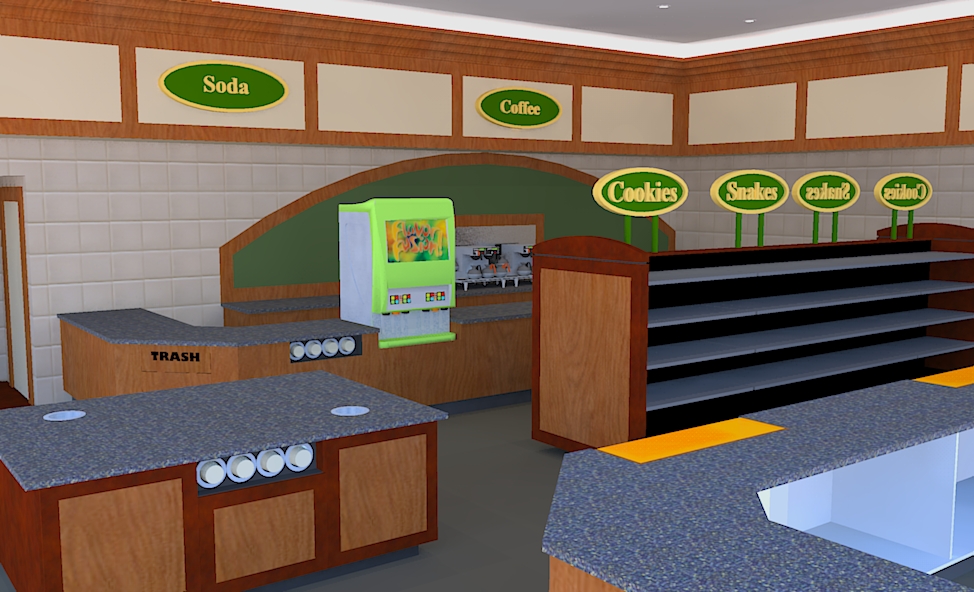
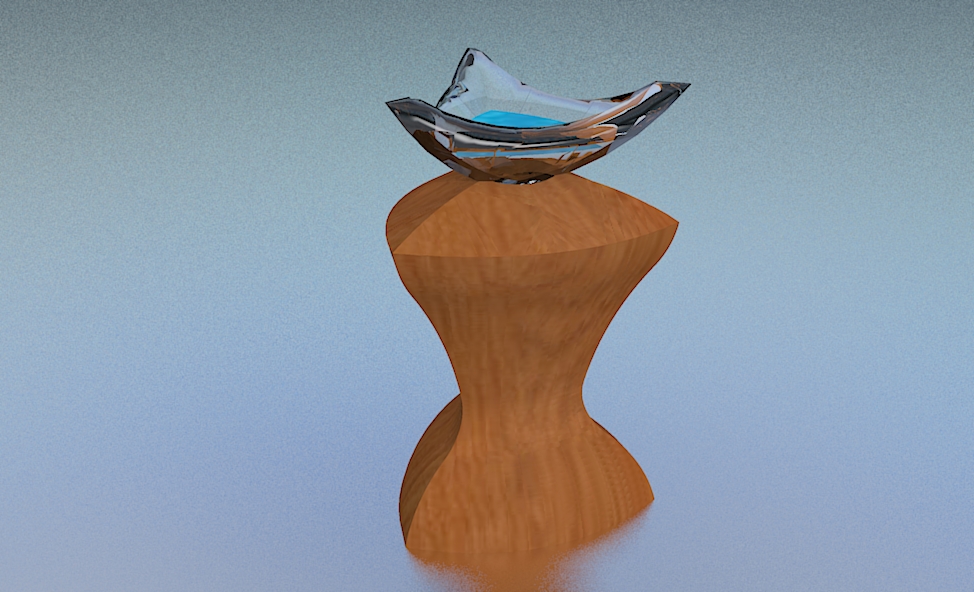
Push profiles, 2 at a time. Use Intersect Faces. Get rid of parts you do not want.
Good luck.
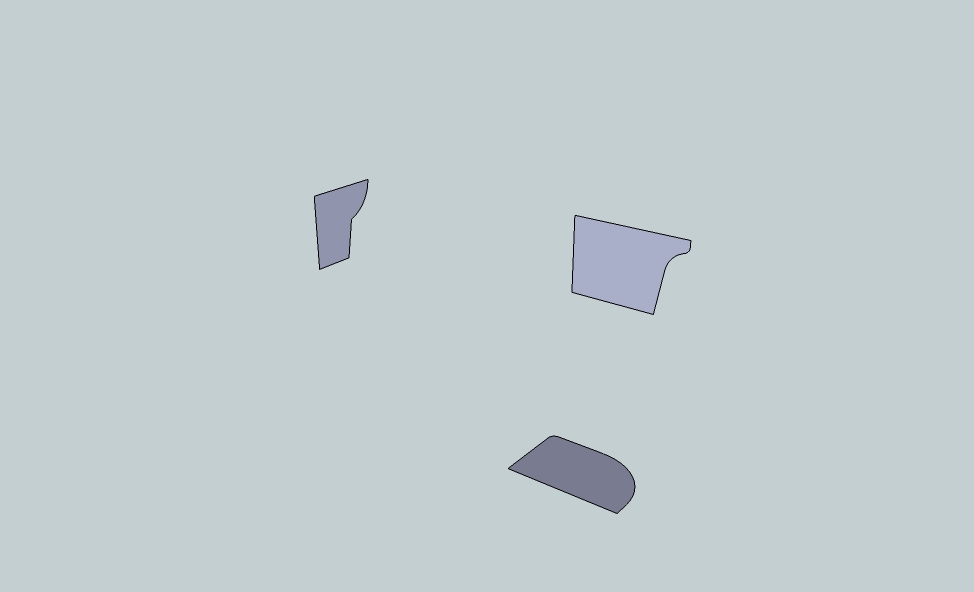
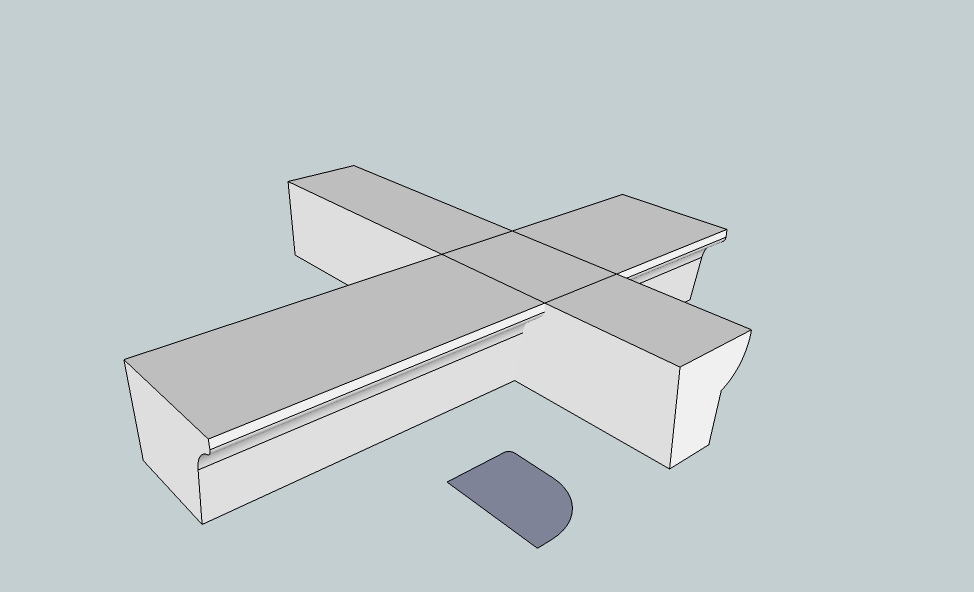
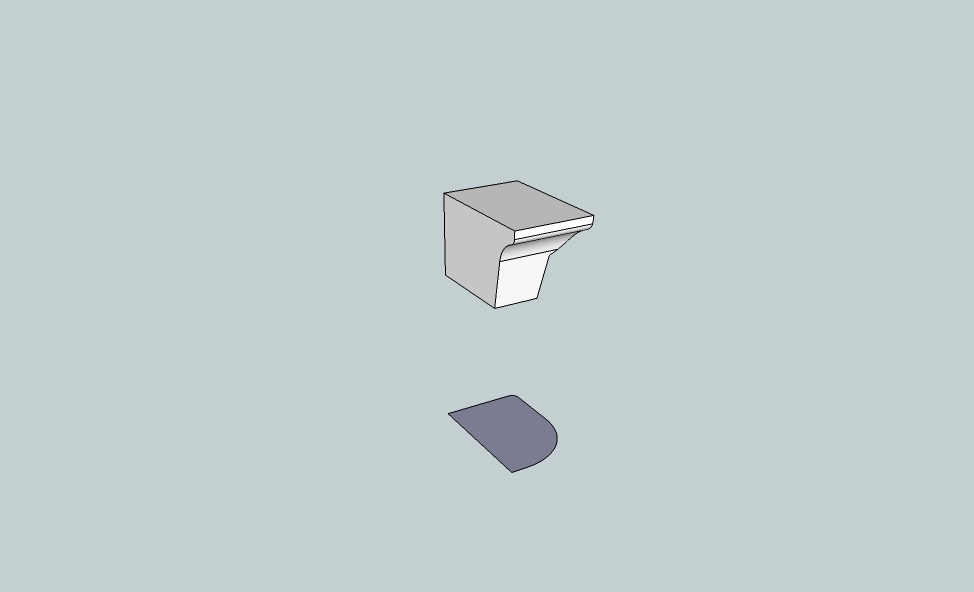
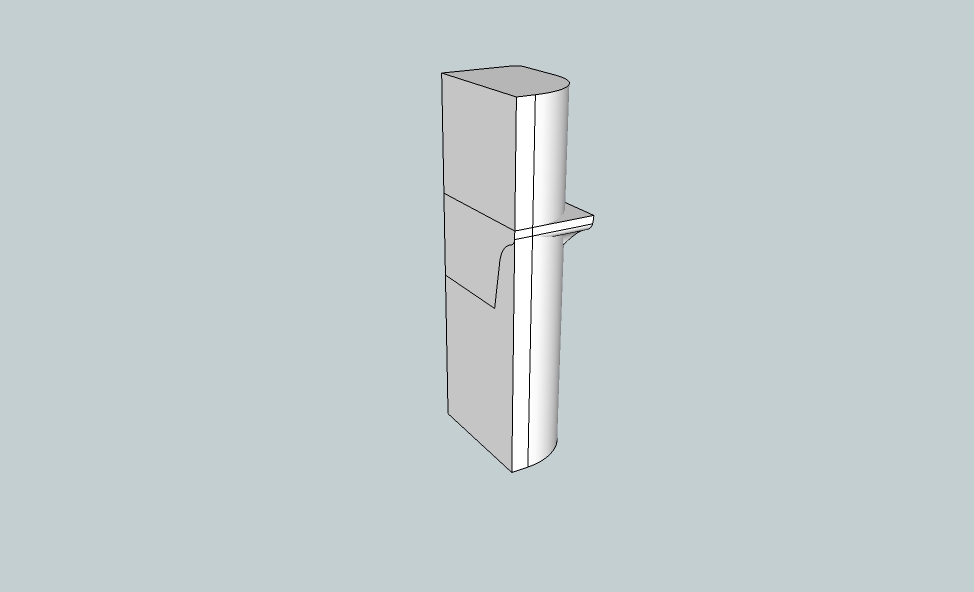
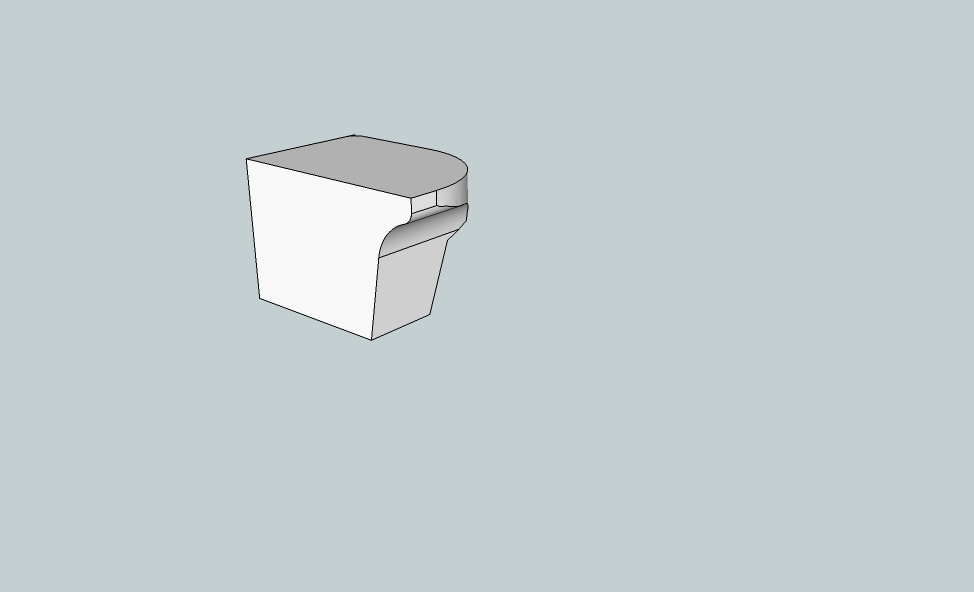
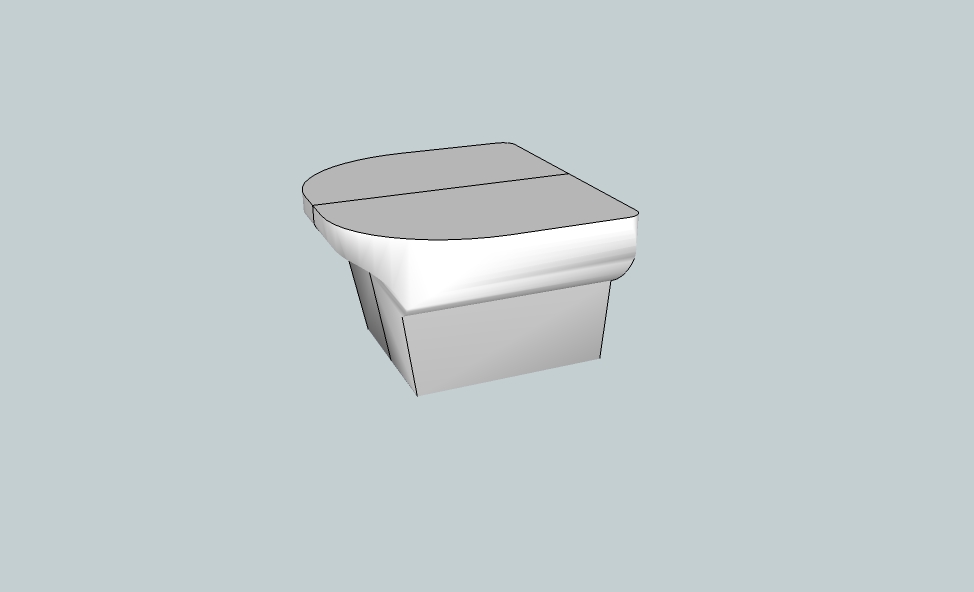
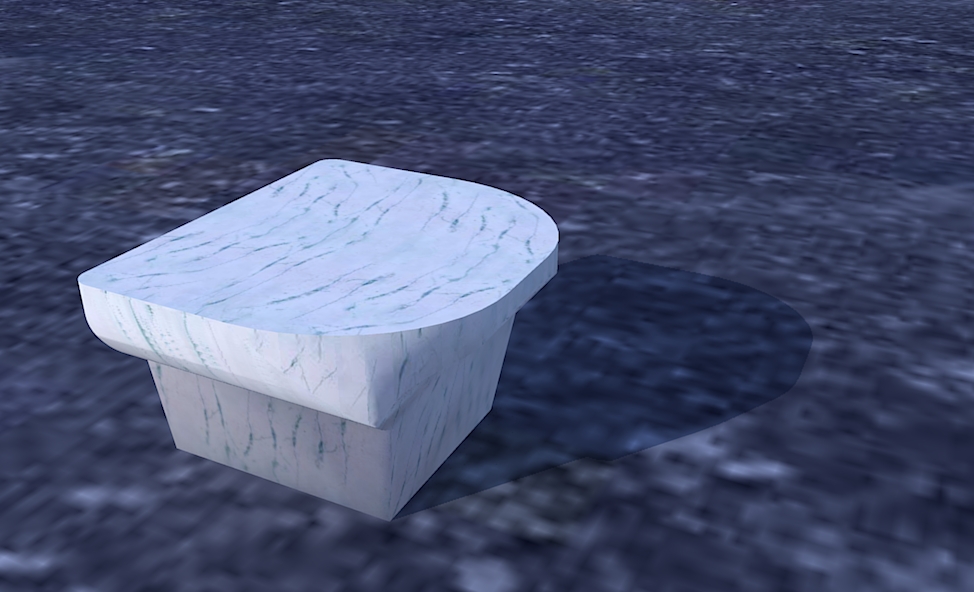
I agree with you on the polies. I read to much keeping the poly count down. When I have time I'll redo the tires and the fender. Thanks for the feed back.
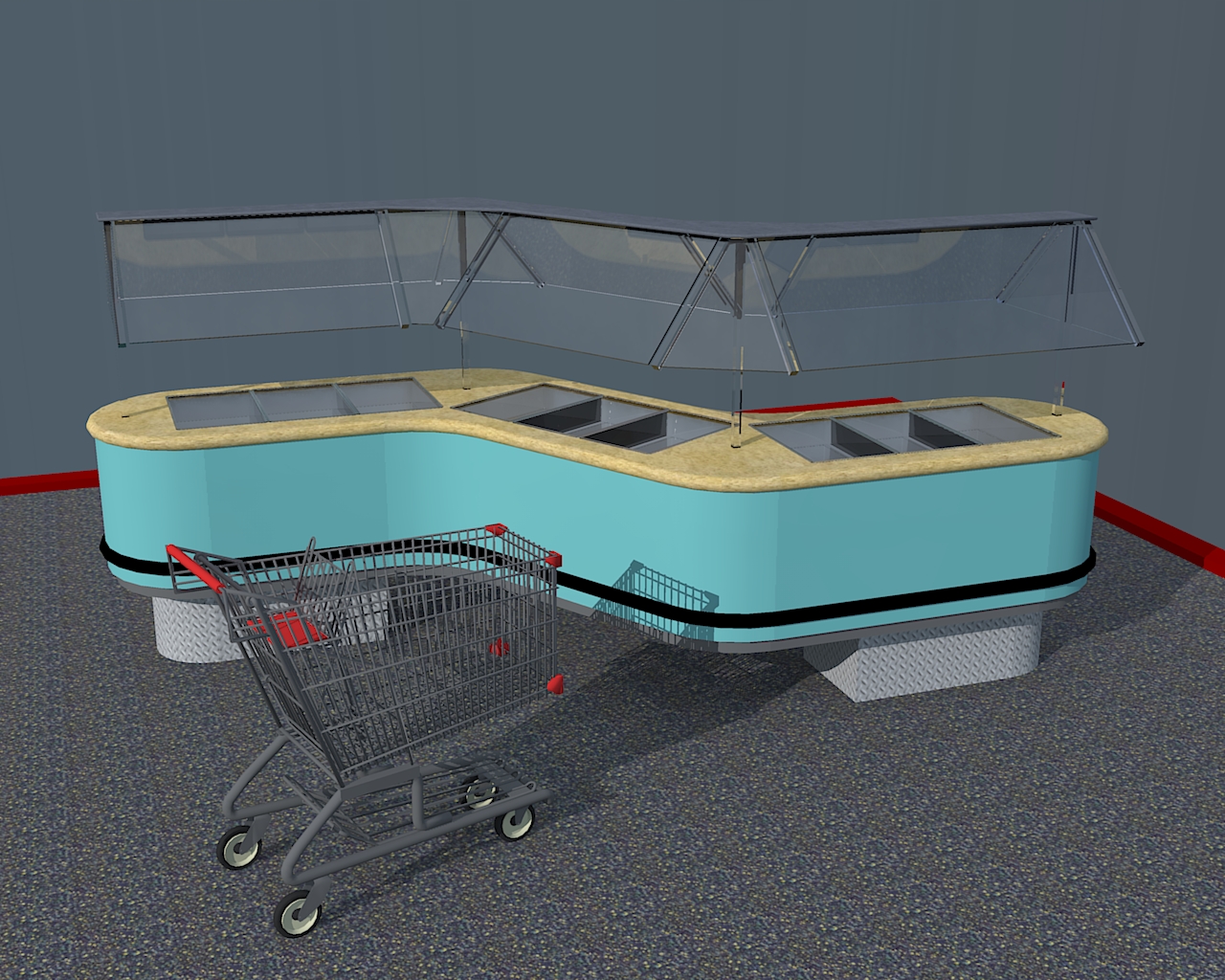 I'm fairly new to Sketchup, last 3 months or so (almost 30 yrs 3D CAD, mostly ACAD). I find rendering the hardest part of this stuff! Modeling SU8, rendering by Kerkythea. Check out a few more images on my website, http://mysite.verizon.net/vze7zjwj/ . Let me know what you think. Thanks for your time. dWb
I'm fairly new to Sketchup, last 3 months or so (almost 30 yrs 3D CAD, mostly ACAD). I find rendering the hardest part of this stuff! Modeling SU8, rendering by Kerkythea. Check out a few more images on my website, http://mysite.verizon.net/vze7zjwj/ . Let me know what you think. Thanks for your time. dWb
p.s. I did not draw the shopping cart, got it from the 3D warehouse.
