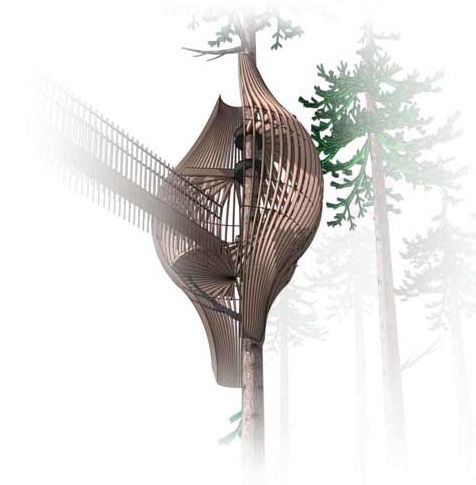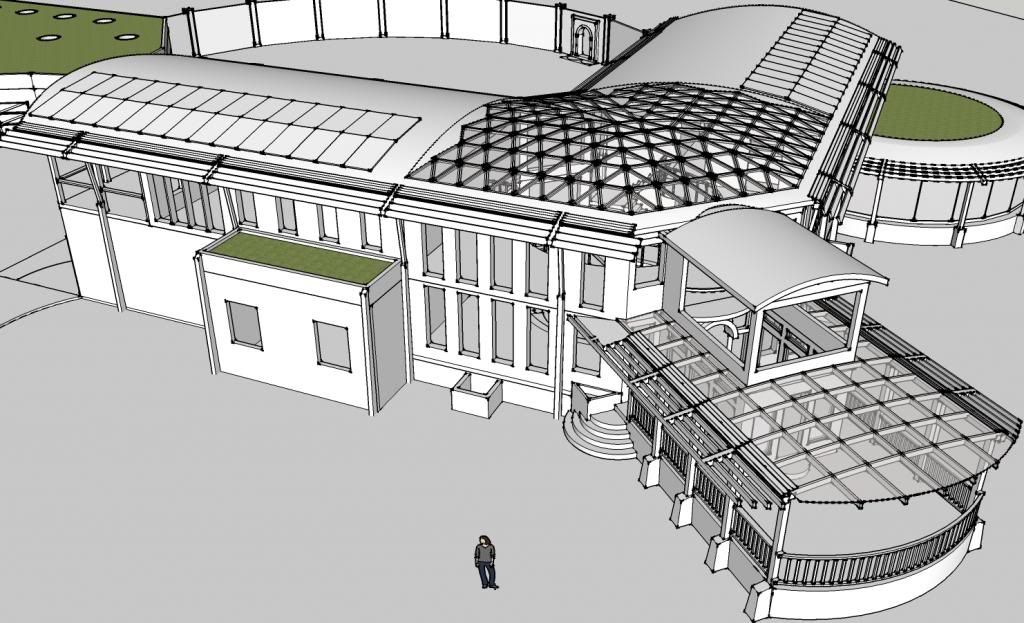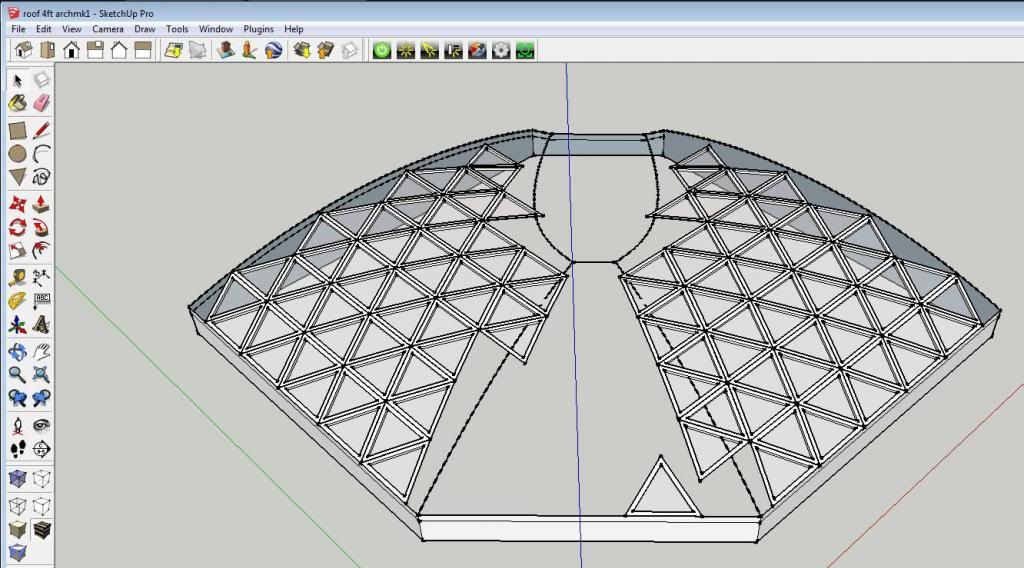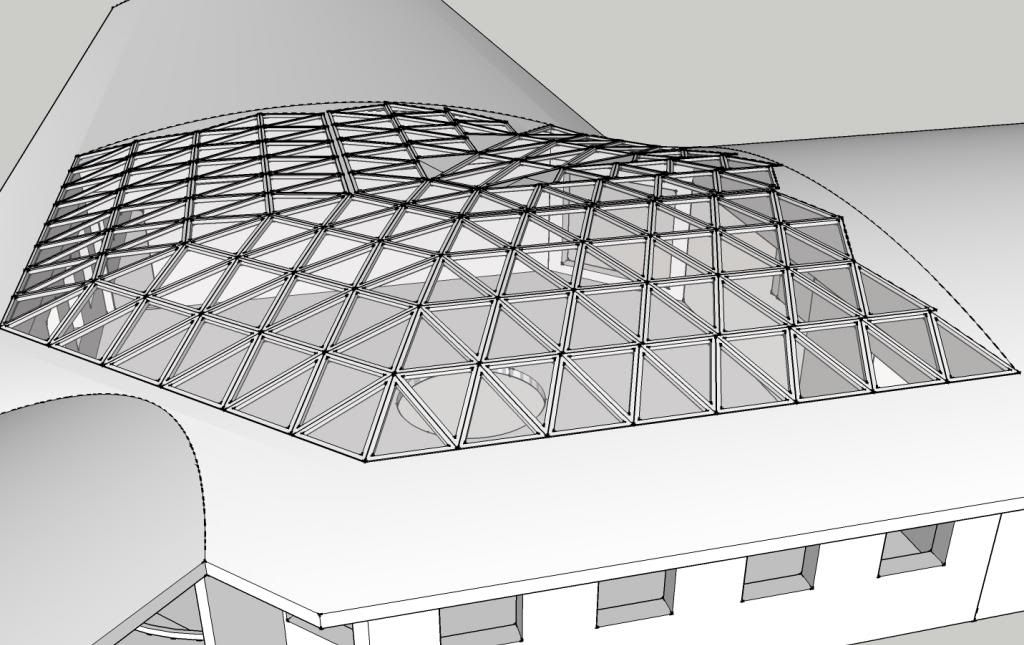inspiration can be very fickle
Posts
-
RE: I need some help
@box said:
It's a pretty simple model to make, it's mostly one component that you can make as elaborate or simple as you like.

i think im having a heart attack
thats awesome!
i was just wondering if someone knew of the model or what
and yours looks amazing!!!!
Sooooo many ideas -
RE: I need some help
@pilou said:
Does it this one ?

that is where i saw it yes
and the treehouse bar is very close and awesome!
i think its enough for me to take it from here.thanks everyone
-
I need some help
so i just downloaded sketchup 2015
havent gotten around to playing with it yet
but i saw a pic and i was wondering if anyone has seen the model

or has it
or knows where i can download it?
its really coolany help would be greatly appreciated
thanks -
RE: Geodesic roof help
@taffgoch said:
That triangular-windowed roof makes a grand addition to the design.
It could, just as easily, have been composed of rectangular windows, with triangular windows at the intersections.
Have you compared the appearance of triangular vs. rectangular?
-Taff
(Make no mistake, I'm a fan of triangulated constructs.)
it would seem like rectangles would make the number of different parts increase
which would cause the cost to rise as well
i might take a look at it later
but for now im happy with the triangles -
RE: Geodesic roof help
and the finished product

i have 57 solar panels up top as well
the passive solar shades are turned at a 30 degree
and when compaired to the vertical
they provide 61% more shade on the houseif anyone wants ill post a thread on how to make the windows in that area
-
RE: Geodesic roof help
the whole point was to use as much of the same shape as possible to keep $ down
i welcome any guidance you can offer -
RE: Geodesic roof help
i had a hunch
i call it a variable pitch roof
from the edge to the center the pitch is as follows
1/3 > 1/4 > 1/5 > 1/9i would really like to know the math/method that is used to figure out how to do it
as i have several more roofs to draw
and other parts of my design might get the triangle treatment -
RE: Geodesic roof help
very nice reply
i might have to try that
so far ive been useing one single component, the triangle
and turning it and copying the snot out of it with a dose of rotate to make it fit the arc of the roof
you way is far easier -
RE: Geodesic roof help
you are correct on all accounts
'component 91' is the for lack of a better term
outline of the roof geometry
my roof is 6" thick for now
ill deal with structure later (and i 100% expect dimensions to change when i add structure)
'component 91' is the temporary outline for the room below
there is no point to put any windows outside that since it will be over a wall
the odd shape to the top of the image is where i had to add another surface to give an overhang on the back of the house
if i didnt there would be a water fall running down windows
which causes the roof geometry to be more complicated
but just incase i havent said this enough
THANK YOU! for looking -
RE: Geodesic roof help
okay lets see if this works
so its 15MB still
but i got a dropbox account
https://www.dropbox.com/sh/y12qr2i8su78eln/HSvVqZssz8
and you should be able to go there and download it from there
i hope -
RE: Geodesic roof help
so yeah that didnt work either
so i got pdf views
they are virtually printed on A1 paper
so they are kinda big
-
RE: Geodesic roof help
@taffgoch said:
Perhaps, providing the SketchUp model of what you've done, so far, is in order.
-Taff
okay
i have some other parts in the model on other layers
i have all of my second floor on there
and im trying to cover the center room roof in windowsoops....
my file is 15 MB
ill try to pm or email it to you -
Geodesic roof help
im trying to cover a roof on my house design with triangle windows
but its not working out
dont mind that 'stray' triangle
as a FYI
the roof is an arch that is 4' high at peak
the shape is the interior of the room that i want the windows to be in
so the right side is at 4' and so is the left
the bottom 3 edges are flat
and i have left the pitch change in the model to guide me when i place the windowsany suggestions on how i could cover this roof with triangle or a window of the same shape
and that is repeatable
would be greatly appreciated -
RE: Lost plugin
@dave r said:
Clean modeling as you go will pay off in the long run and you'll pay for sloppy modeling eventually. I really can't tell much from your PDF but I do see what look like some exposed back faces to the side of the arch and they should be addressed. I'd bet that arch has way more segments than it needs. I can't tell if its some artifact in the PDF but if the poch roof has a bit of a dome shape to it, it looks like there are many more segments in those arcs than you need.
thank you for all of your help
i went back and purged the components on everything and reloaded all of my components
and now it works
i was able to get it on the model and now i can see how its supposed to loook
thank you again -
RE: Lost plugin
@dave r said:
@unknownuser said:
purging unused components....... ummmm no. how do i do that?
Click on the Details arrow in the Components browser and choose Purge Unused.
@unknownuser said:
excess geometry........ prolly. 50 to 100 sides in my circles and arc's depending on the size of it
If 50 is the smallest number you're using, I'll bet you've gone overboard on many of the arcs and circles in your model. Hard to tell for sure without seeing it or at least some pictures. Even on large radius curves in my models I rarely go even as high as 50 sides for full circles and they are plenty smooth.
Try purging unused components and look to see where you can clean up the model.
it took me a while but i was able to purge unused components
so now i have to go and do the same on my other 50+ parts for my house
some of which im still useing
oh well
ill try to attach a PDF of my new front porch
-
RE: Lost plugin
@dave r said:
SketchUp is designed to do that on its own when you navigate around the model space.
As to your dream home, you say the file size went from 32.4 to 57.5. I assume that's Mb? Your issue is pretty difficult to solve based on the very little bit of information you've given.
What does "it just sits there" really mean?
Have you been making components? Have you been purging unused components? Have you been painting on materials as you go? Have you been purging unused materials? Are you displaying materials while you're trying to draw and navigate? Have you tried working in Monochrome or Hidden Line face styles? Are you drawing your model with a lot of excess geometry? Are you using high segment counts for arcs and circles? What kind of computer are you using? What graphics? How much Graphics RAM do you have? Why don't you fill out your profile instead of leaving us to guess? Are you using efficient modeling methods? Do you have shadows turned on? What do you have for OpenGL settings? Have you tried other OpenGL settings?
So many questions but there's so much you haven't told us.

it just thinks
im using Windows Vista 64-bit 4 GB ram 2.66 GHz Quad Core CPU GTX275 GPU and a 8800GT and 2 22" LCD
i live by components, so yes
purging unused components....... ummmm no. how do i do that?
no real materials besides grass, so no materials
no unused materials to deal with, and its all monochrome until i get the design completed
excess geometry........ prolly. 50 to 100 sides in my circles and arc's depending on the size of it
no shadows unless i want to see what it looks like
and im useing OpenGL at default settingsand when i mean that its not doing anything it has that annyoing thinking wheel and says that its not responding

-
Lost plugin
i remember a plugin that when you moved your model it quickly changed all of the complex geometry into squares so you could easily navigate a high poly count modle
does anyone know what its called?also i have an issue
im working on designing my dream home in SU
and i have redrawn my front porch and the roof for it
my file size went from 32.4 to 57.5
i have drawn each part so i can see how they all piece together
and easily make changes like im trying
but now when i try to import it into the file
it just sits there
any suggestions?thanks
-
RE: CatchUp Question
yes it does, thank you so much
now i have some good reading material when im waiting for my oil change tomorrow :
