I think "intellectual property rights" will always be touchy. As long as it is made abundantly clear that you are in essence giving up this right, or at least the right of someone else to manipulate your creation, and you consent ( in this case by entering) Then so be it.
However what does happen is a lot of people who feel strongly about this probably won't participate. I don't know if there is another work around to this issue though.
Posts
-
RE: The $1000 Seastead Design Contestposted in Corner Bar
-
RE: DoubleCAD XT, free commercial use 2D detailing app.posted in Freeware
Thanks William
Not to get you to expose trade secrets or anything, but for instance in Renditioner, is the Mac market share high enough to have warranted the development time you put into it?
I know now it is easy for mac users to run one of the windows enabling programs, so that is an option. We Mac types are just so "Macentric"
-
RE: Backgroundposted in SketchUp Discussions
Under your window pulldown menu make sure your "Styles" is checked (open). In your Styles dialogue box select the edit button. In the edit dialogue you will see the 5 cubes representing settings. If you click on the middle one it is your background, sky and ground color settings. Click on the color chip beside "background, and change your color. Remember to un-click all boxes after you are done or it will continue to change colors on you.
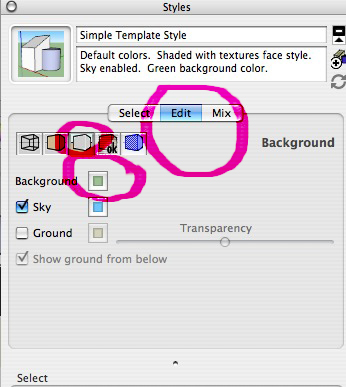
-
RE: DoubleCAD XT, free commercial use 2D detailing app.posted in Freeware
William, are you planning on developing a mac version?
-
RE: Looking for a Texture tutorialposted in Newbie Forum
Frederik and solo, thank you both.
I have vowed to get over my innate fear of Quantum Physics and get on with learning the programs I see you guys use with such virtuosity.
I have been having quite a bit of fun with all of the above programs, and although I do quite a bit of bumbling along I'm making headway.
I appreciate the advice. -
RE: Looking for a Texture tutorialposted in Newbie Forum
That's a great tutorial. Thanks for that.
A question that I have: Once you have created the material adding the texture and the bump, and use it in SketchUp, does all the corresponding maps etc export directly to other rendering software, i.e Kerkythea, Podium, idx renditioner, etc? -
RE: POST YOUR RENDERS NR.2: WAREHOUSEposted in Gallery
Kerkythea, 4 spotlight, global sky, exposure 2, otherwise defaults, 4:13 A.M
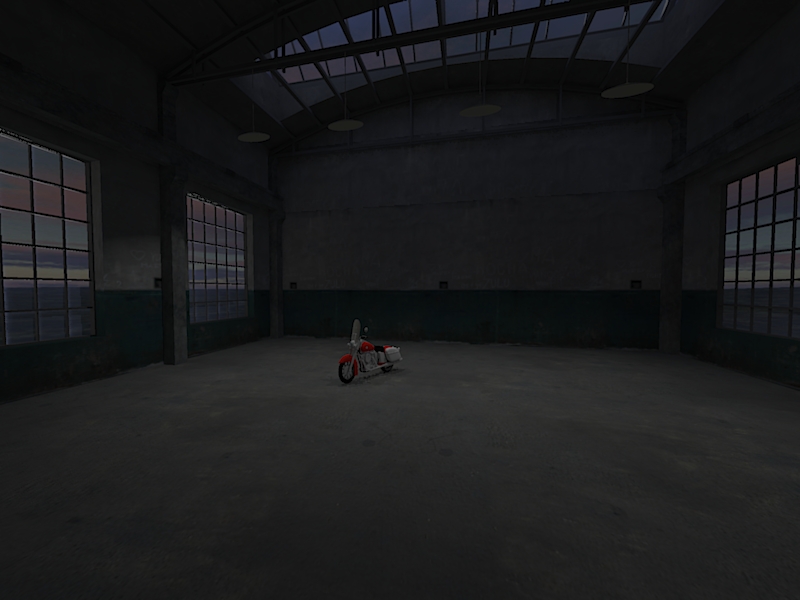
-
RE: POST YOUR RENDERS NR.2: WAREHOUSEposted in Gallery
My Kerky attempt, looks lame compared to you guys, but thanks for this, I have a feeling I'm going to learn a whole bunch.

-
Great Flash animationposted in Corner Bar
Have a look at this for animation work, it's really well done. http://www.onemotion.com/flash/spider/
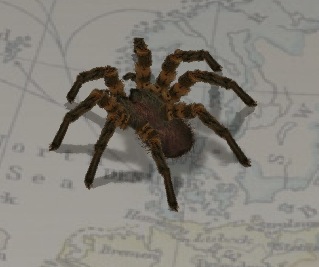
-
RE: Altering Printed Lineweightposted in SketchUp Discussions
Do you have profiles turned off? On your Pulldown Menus View/Edge Style/Profiles If you turn them off the lines will appear thinner.
-
RE: Pushpull won't cut window indouble surfaced wallposted in SketchUp Discussions
Absolutely, and thats why wI would love to be able to do all - Cad drawings to model to rendering in SketchUp.
I often wonder why there seems to be some kind of protected turf when it comes to this. -
RE: Pushpull won't cut window indouble surfaced wallposted in SketchUp Discussions
Now, as for the dxf.
Although I have found SU7 to be rather glitchy, I don't know if I can blame the problem on it. This dxf is from a colleague who actually uses Sopftplan, and to be quite honest, was one of the best dxf's I have received in terms of what had to be cleaned up in order to get things functioning well in SketchUp. The AutoCad drawings I get usually require a hell of a lot of review to be sure that walls meet, and are @ 90, or 45 degrees etc, etc. With them you should actually hook the computer directly to a 200 amp 240 volt circuit so that the "weld" ruby has a chance to work.
Partially though, that is because of the abilities of the person creating the file, as one colleague used to say "Garbage in, Garbage out".
Most of the walls in the file I had no problem with. The wall that gave me problems was on a 45 degree angle,if I remember correctly it was joined right at the corner with an interior wall that was a different thickness (2x4 vs 2x6), and probably the original Cad file joined them with this little discrepancy intact. Attached is a preliminary clay rendering I did of the file yesterday afternoon, so you can see that it worked out o.k.
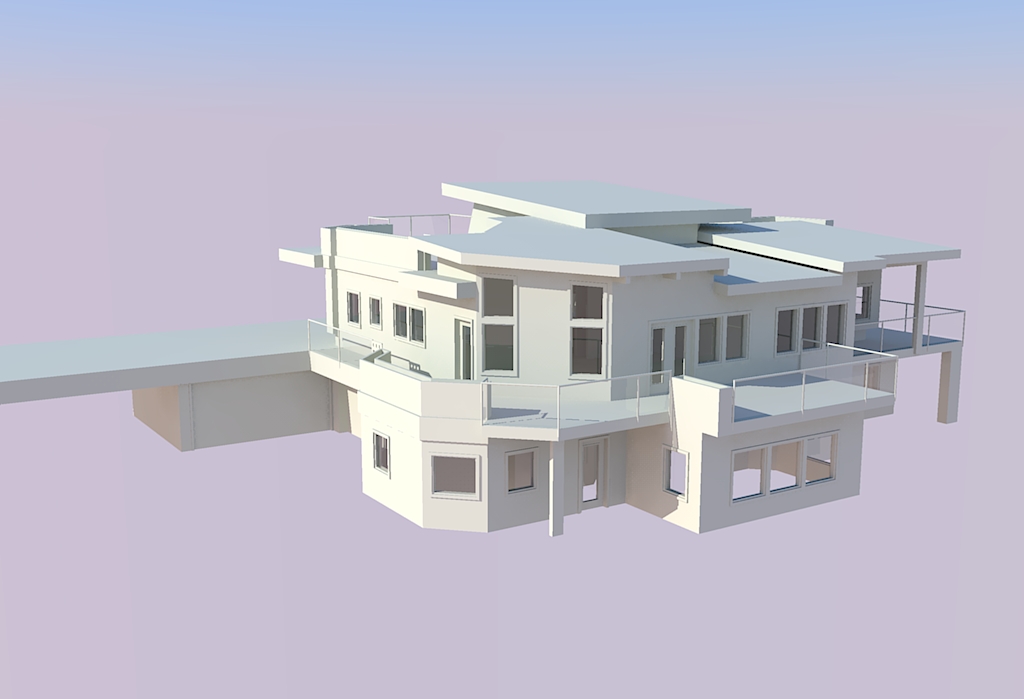
-
RE: Pushpull won't cut window indouble surfaced wallposted in SketchUp Discussions
I want to make it clear that excess beer consumption had nothing to do with my inability to cut the window hole

However, I was corrected by someone , who directed me to this sitehttp://www.fermentarium.com/index.php?option=com_content&task=view&id=291&Itemid=56
Which has an explanation as to the way American and Canadian beers measure their alcohol content and this chart:
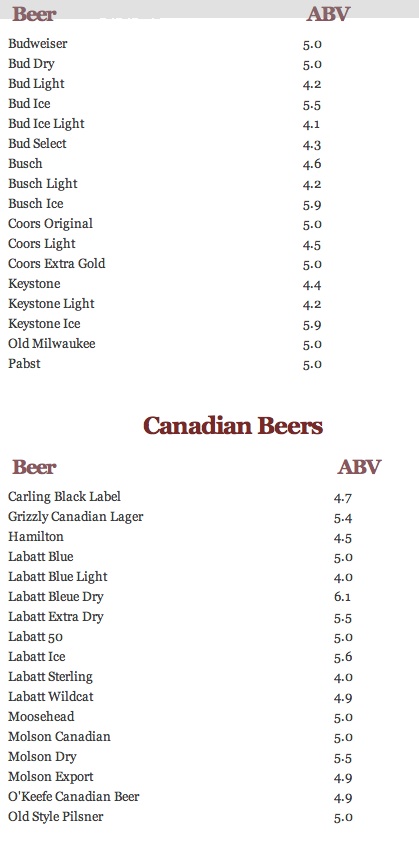
-
RE: License on laptop and desktop?posted in SketchUp Discussions
And as Gaieus mentioned, you can only use it on one machine at a time. If I have my laptop at work, and I try to use SketchUp on both machines it will inform me that my license limits have been exceeded. I'm wireless and automatically connected to the internet in both locations, I think this also plays a part.
-
RE: Pushpull won't cut window indouble surfaced wallposted in SketchUp Discussions
Just for you then....

-
RE: Pushpull won't cut window indouble surfaced wallposted in SketchUp Discussions
Thanks once again Gaieus. I should have suspected that, as most Cad files have problems with parallel and joints etc. Thats 2 today. I'm going to have to owe you a beer on this.
-
Pushpull won't cut window indouble surfaced wallposted in SketchUp Discussions
Upgraded to SU7, and I'm having some difficulty.
Normally my workflow consists of taking dxf/dwg of ACAD files, and bringing them into SketchUp for modeling. For this particular file the dxf was a 2d drawing, which I cleaned up, put on another layer, traced the interior and exterior walls, and pushpulled them up. Using the dxf reference for window placement, I usually create window rough openings by placing a rectangle on the exterior wall face, and pushpull the rectangle though both the outer and inner wall faces to create an opening in the wall, where I later place an appropriate window component.
After the SU7 upgrade I seem to get walls that won't allow me to do this.
Attached is on such wall. Could someone have a look at the .skp file, and tell me if the problem occurs for them as well, or if there is something I am missing.Thanks
PS: The opening that is beside the rectangle I created by making a corresponding rectangle on the inside wall face and deleting it, this is just too much work.