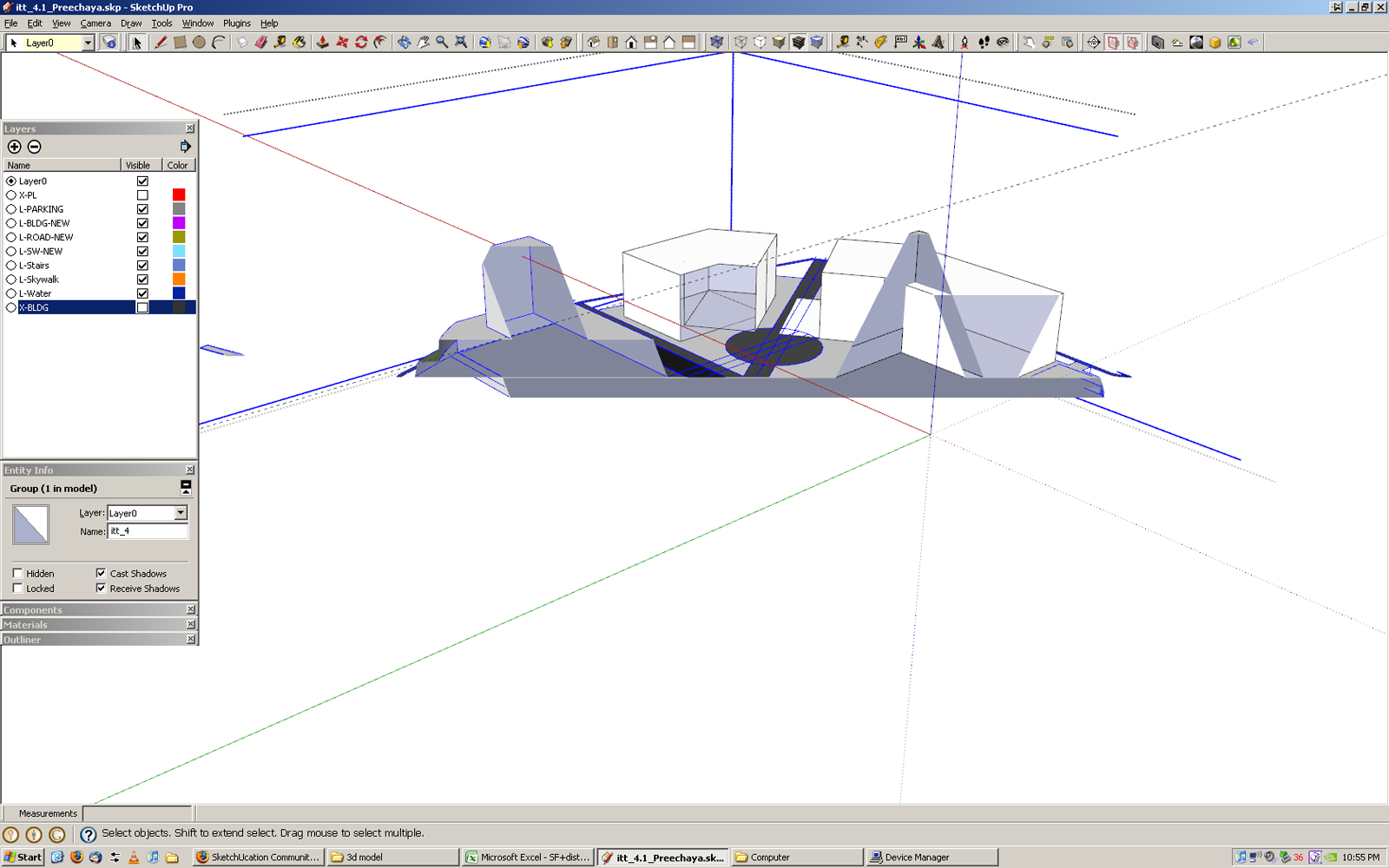Hello all. I have 3 or 4 examples where I have imported a Google Earth aerial and surface to Sketchup and also overlayed a scan of the site's actual survey and there is considerable discrepancy in the angle of the North Arrow (around 10-15 degrees) when I line up the images. My form of georeferencing is crude (ie using SU transform tools) so I would accept a minor discrepancy, but this is way too much. This also happens to me in AutoCAD Civil 3D so I feel that it is a Google Earth issue, or less likely an issue with the surveys. I assume both a survey and GE would use true north so declination would not be a factor here. Before I post examples, I was wondering if anyone else had this issue. Obviously accuracy in the orientation of one's model is critical for solar design. I just don't know what to trust. Any insight would be greatly appreciated. Thanks
Latest posts made by crass
-
N arrow accuracy in GE?
-
AutoCAD block > SketchUP component
I am doing the typical import of a .dwg with blocks that will serve as placeholders for more complex components in SketchUp. However, I was wondering if there is any way to give each (block) component a unique id automatically. Since SketchUp import unfortunately disregards ATTDEF info from AutoCAD is there a way to translate any of this info to the SketchUp Component "Name" field? I want to have a series of the same components (same "Definition Name") with unique "Name" fields (just numbering would be perfect) so I can cross reference with the CAD plan and easily locate specific instances. Is there also a way to import or export CSV data related to components in SketchUp. I'm sure someone out there has dealt with this in producing schedules. Thanks. I'll take my answer off the air.
-
RE: Working between 3ds Max and Sketchup
Just to clarify for others who might want to get involved in this nasty three-way with imperial units, keep 1:1 and keep drawing origins the same so every import comes in right in its proper place, this is what I've been doing. It seems to work great:
AutoCAD (units:feet) > *.dwg
3ds Max (units:feet) > *.dwg
SketchUp (import with inches; units:feet) > *.3ds
3ds Max (import with convert units on; units:feet) > Booyaa!!! -
RE: Working between 3ds Max and Sketchup
Thanks I will try those settings. I think I figured out the problem. In US standard SketchUp's base unit is inches rather than foot unlike in Autocad or Max. The lesson is that when you import dwg to SU you must set in to inches even if you have a decimal foot drawing like I have. Again I'm jealous of the metric world.
-
Working between 3ds Max and Sketchup
Hi does anyone know the best workflow for working between these two programs? I have a file started in Max and I want to export individual parts open them up in Sketchup add some details (maybe material) and then bring them back into Max where I will animate eventually. The problem is that I am not able to maintain the right scale an origin through the process. Very frustrating. Does anyone know the trick for this?
I am using .dwg as the go between file format. I'm not sure if this is wise but both support it. When I export a .3ds from max there is nothing there in sketchup and I have no luck using .3ds to go back to max. I would appreciate any help with this. There are so many switches to pull and set straight!!! Argh!. Thanks
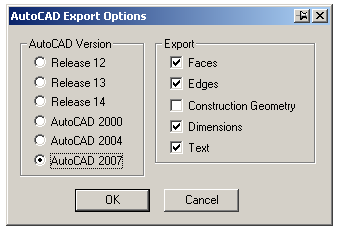
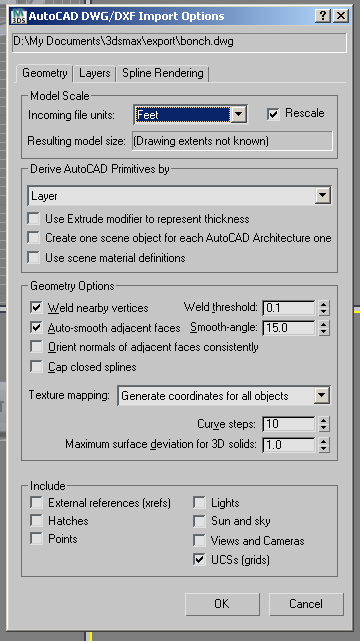
-
3d pdf
I was just wondering if anyone has used 3d pdfs as a presentation / review format. I've been shown that you can generate these directly from the latest autodesk products. Layers are included as well which is great. I feel like it would be a great way to show people sketchup models. Not everyone has sketchup but everyone has a pdf viewer.
RPS makes an exporter
http://www.renderplus.com/wk/RPS_3D_PDF_w.htm
Has anyone tried this?
Thanks -
RE: Clipping Plane Issue on Large Model
@thomthom said:
SketchUp goes all haywire with too large co-ordinate numbers.
This thread should be reposted under the Duh! thread. I just moved my model 2.7 million feet to the West and it seems to be working a lot better. I created a datum (just a cross) to keep my model referenced to the .dwg but I'd prefer to not have to do this. Oh well at least I can see now.

-
RE: Clipping Plane Issue on Large Model
Thanks for the advice all. I'm going to try the explode - regroup technique. I think this may be getting at the root of the problem.
@thomthom said:
Could be the groups origin being far of. I have experienced oddities with AutoCAD imports where the block's origin where far off. Even some models where there's not been AutoCAD imports, but some stray far of lines.
It is an AutoCAD import and the origins are wack (530000',65000' or something way out there like that) but I want to keep it referenced to my AutoCad drawing which has AutoCad maps data and also serves as a datum for related drawings in other apps (Rhino, Max, etc).
What i often do, which I'm starting to question as a good practice, is block lots of geometry in AutoCad before importing to SU. These come in then as components as you all know. it is helpful for, again keeping, geom separated. Wehen I create these blocks I always choose a local insertion point but I'm wondering if this process in conjunction with my distant 0,0,0 point is not causing the problems. I will try to explode and regroup and report back.
Have a great weekend!
-
RE: Clipping Plane Issue on Large Model
So I figured out that groups play a role in this problem as well. You can see whats going on in the example images below. (Image 1) The axes are set directly on my model which is grouped. Everything displays ok. I can zoom in close with no clipping. However, once I double click to enter the group (Image 2) the clipping plane appears. This is frustrating because of course I want to edit the the geometry in the group, close up, not from a mile away. I really want to keep the groups too to avoid SU's "stickiness" problem. I suppose if I explode everything I will not have the clipping plane problem but... we all know how critical groups are. huh?
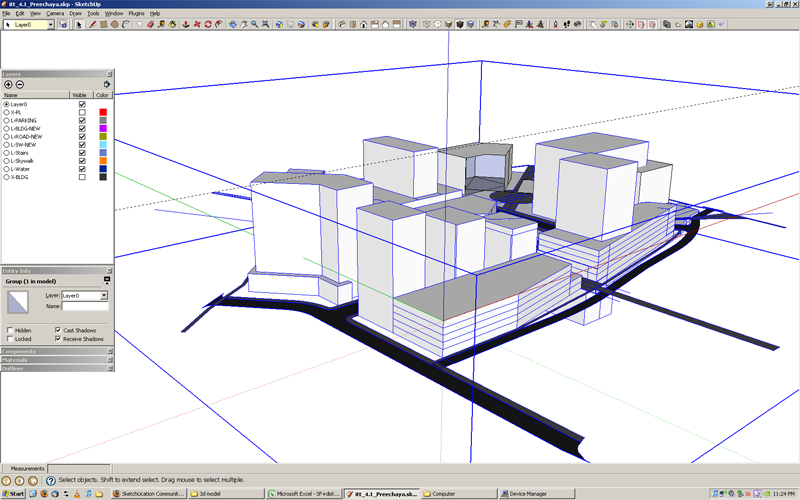
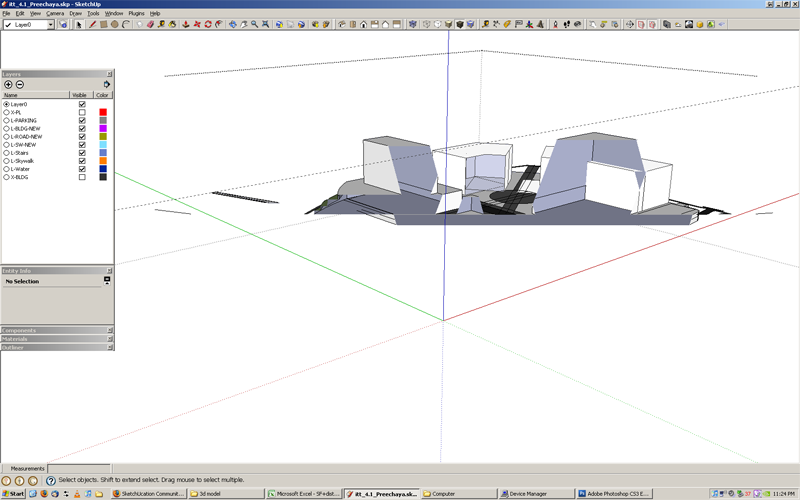
-
RE: Clipping Plane Issue on Large Model
I just updated to the latest nvidia drivers (180.48_geforce_winxp_32bit_english_whql.exe), driver version 6.14.11.8208, driver date 2/18/2009 and to no avail. I'm still having problems. I'm not sure that its a driver issue. Could it be drawing settings (eg. field of view settings, axes location, etc.)? By playing with parallel proj/perspective settings I can sometimes make it workable. The thing that makes me think its not a driver/GPU issue is when I uncheck hardware acceleration I still have this clipping plane problem. As always any help would be appreciated. thanks
