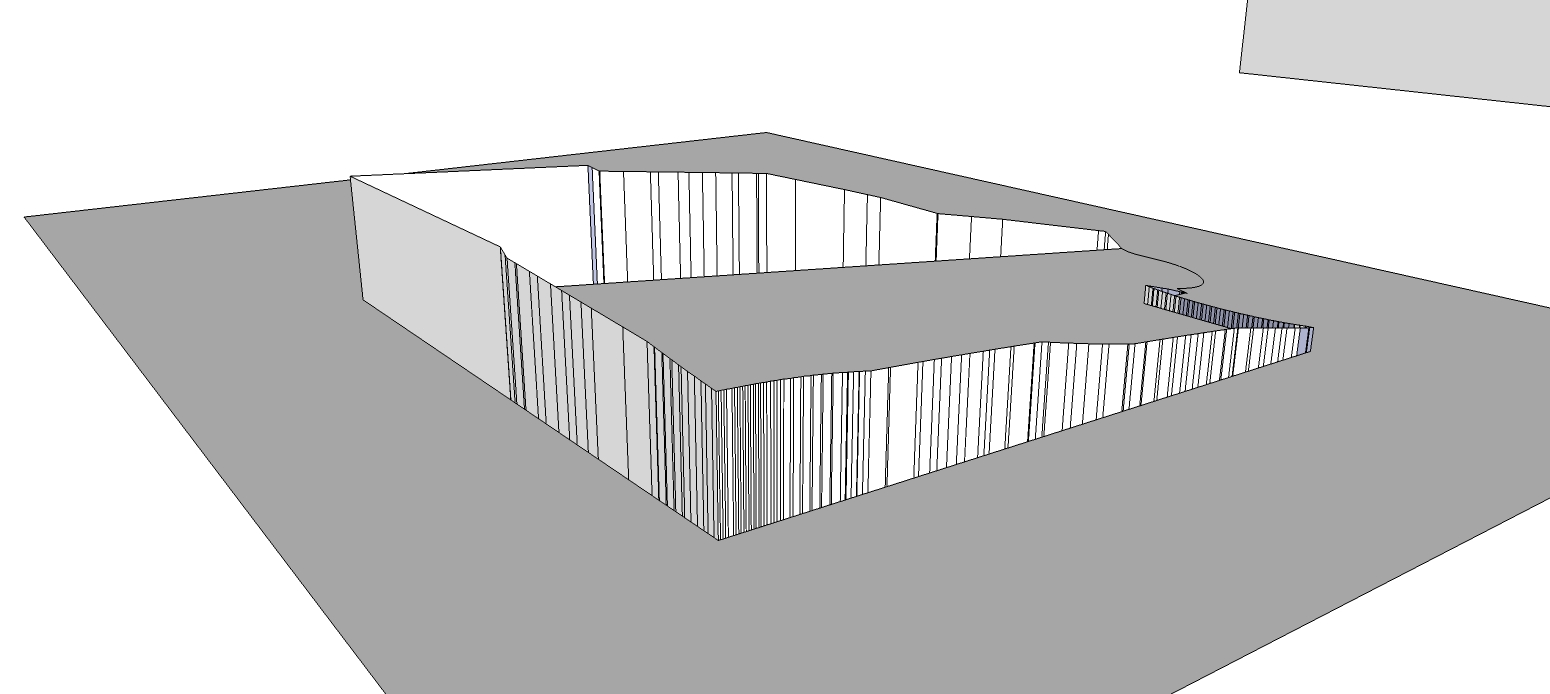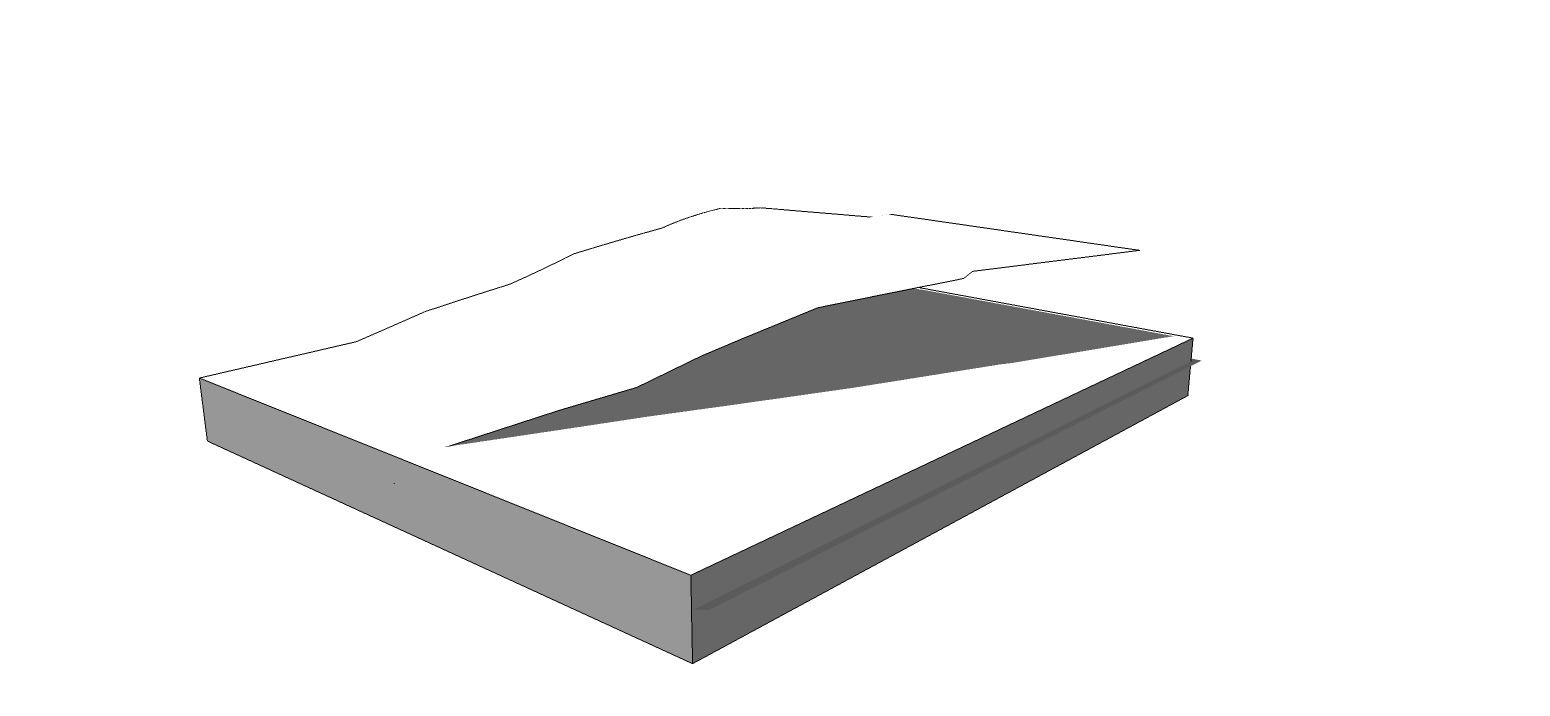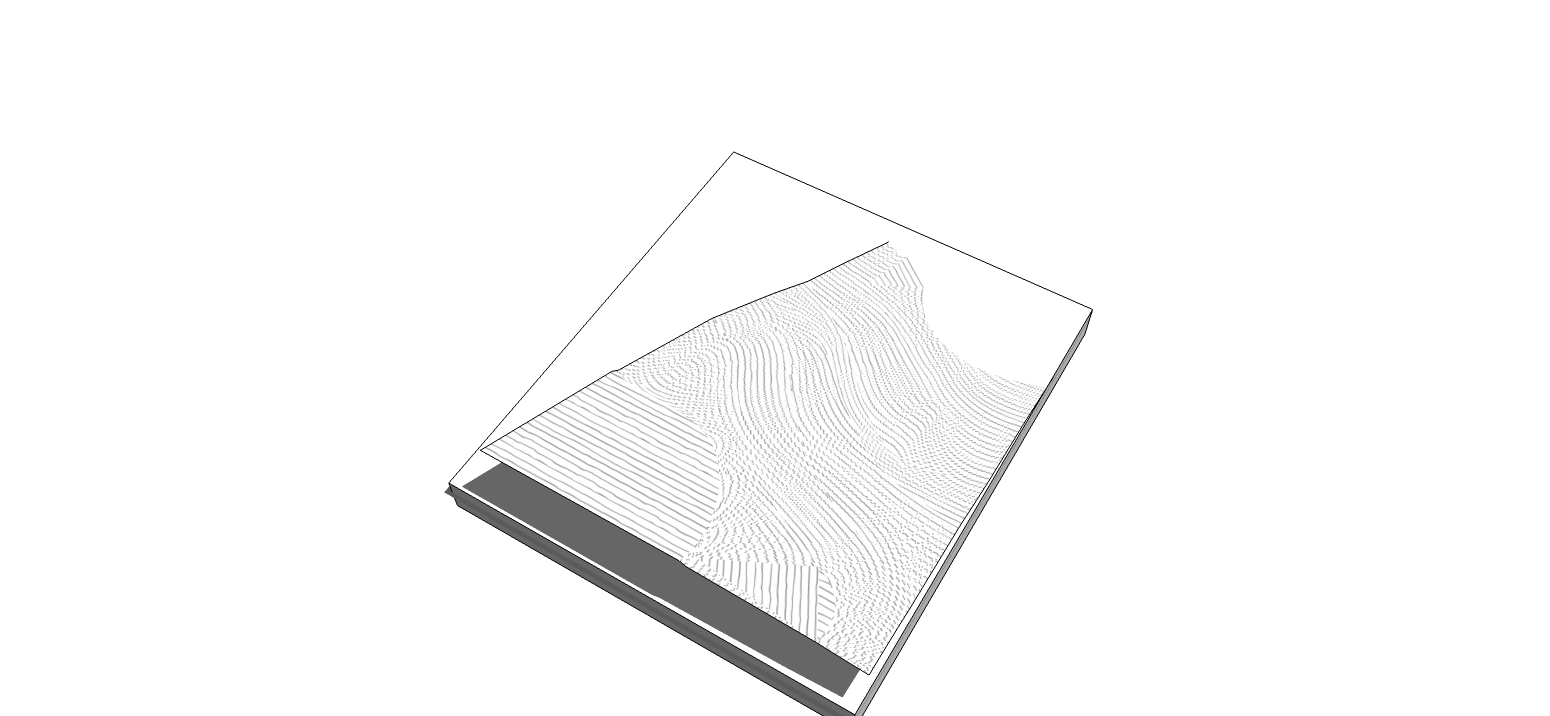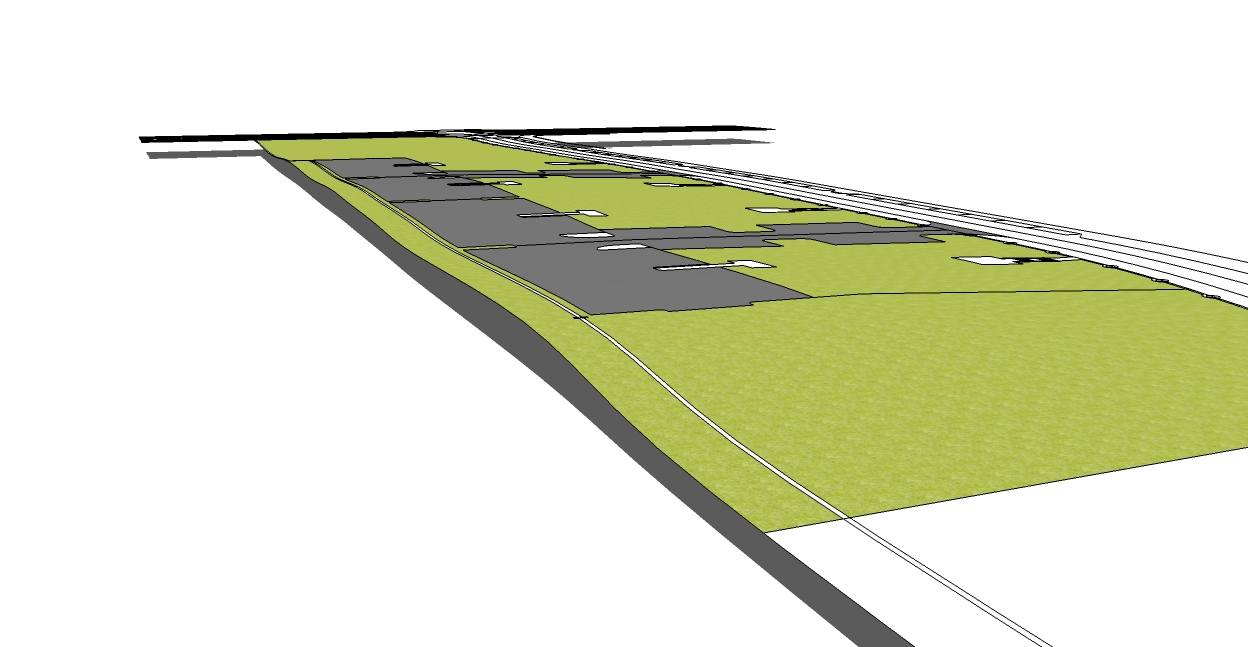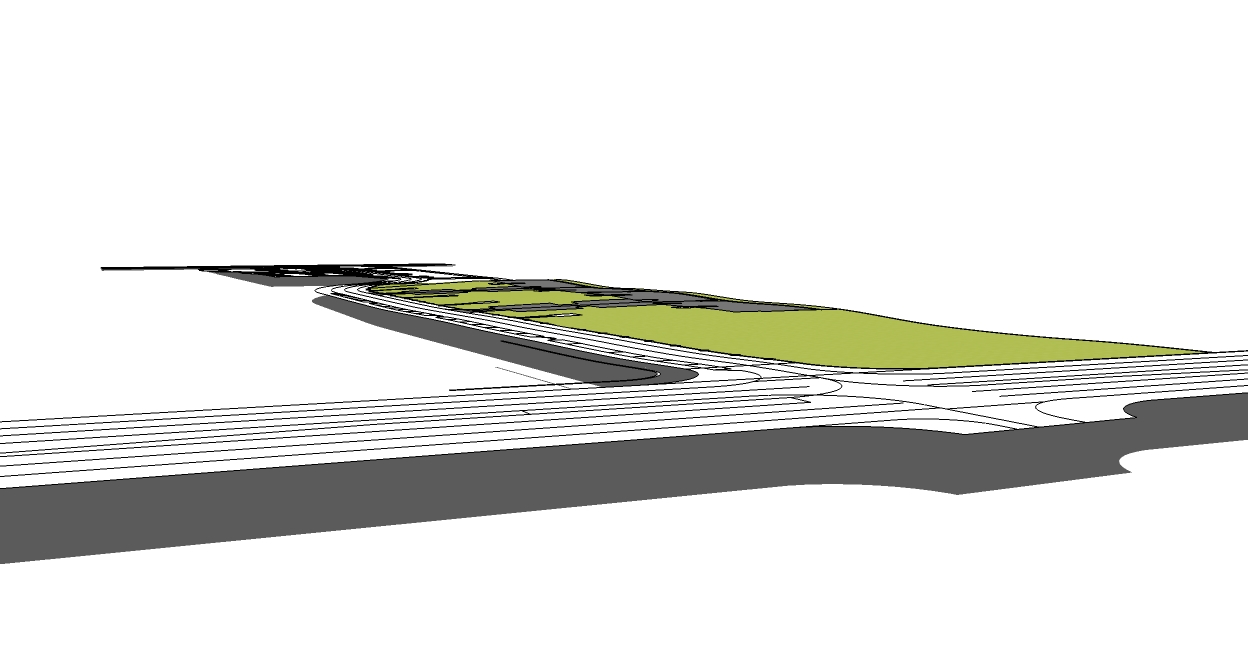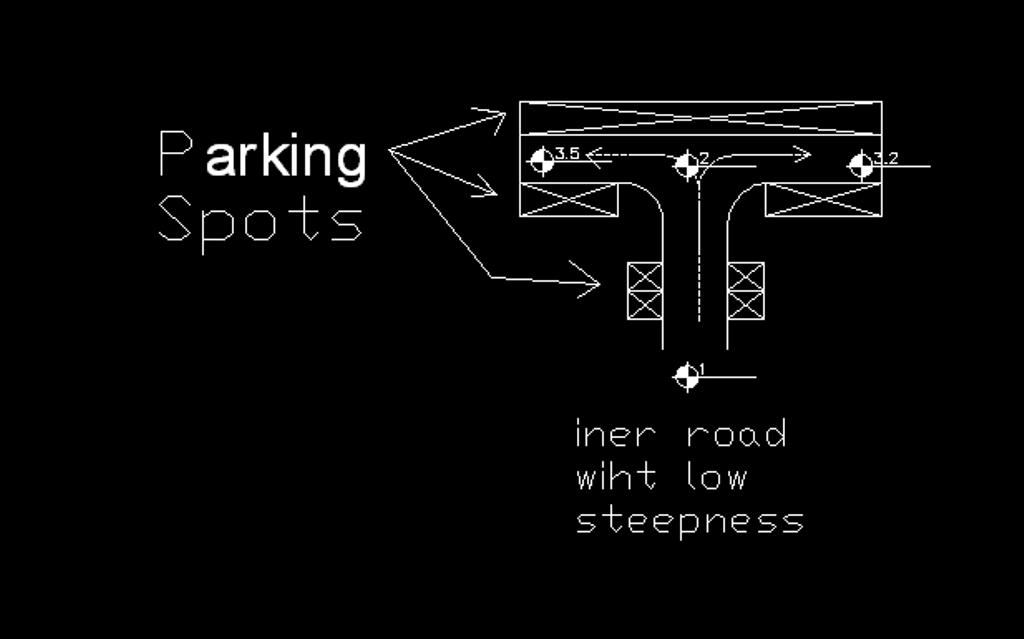Hi,
at first when looking at the warehouse you are overwhelmed with the free components. after a while you realize the 90% are really low quality and you can barely find anything that would look good on a high quality render. some are undetailed and some are just done wrong like back faces not oriented.
**is there a sketchup equivalent of evermotion arch models?**these are great high quality models for max and I have a few. I can export them from max but its not alway perfect. wish I could find something of the same quality just ready for sketchup.
looked around and didn't find. am I missing something?
thanks, 


 , no problems to get such result in SU. The biggest problem in SU for me is that when I import dxf which I have not made myself, I must find and fix all not closed lines, clean up some lines... when it is done the rest is just a pleasure to work in SU.
, no problems to get such result in SU. The biggest problem in SU for me is that when I import dxf which I have not made myself, I must find and fix all not closed lines, clean up some lines... when it is done the rest is just a pleasure to work in SU.


