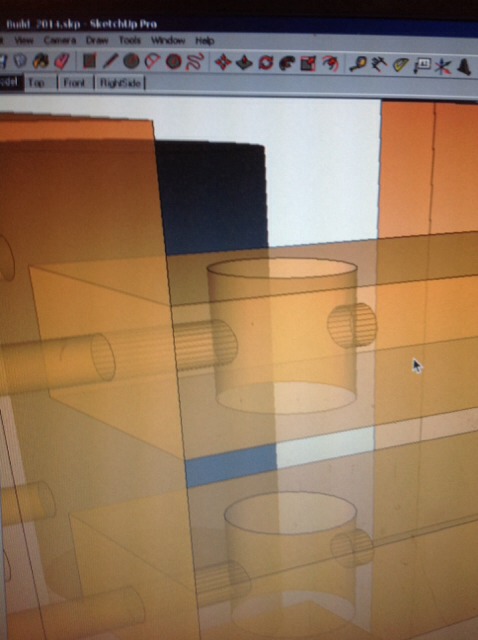I have been modelling some construction projects I'm working on, trying to develop materials lists.
At first I was creating a new component for each repeated length of a common material.
For example, 2x4x8, 2x4x10, 2x6x10, etc.
If I had to shorten these common sizes, I'd "Make Unique" and save as a new component.
2x4x8#1, 2x4x8#2, etc.
Then I would generate a report to determine how many of each size to order.
With a little more experience, I realized I could scale the 2x4x8 component in the length direction, and it would be listed as the same component, 2x4x8, making it simpler to determine the quantity needed using "Generate Report."
Thinking about this further, I'd like to try to make only one component for each common size, 2x4x1, 2x6x1, etc.
Then I could scale these in the model as I put together the framing. However, I'm not sure how to export the scale factor. I can't find it anywhere.
I envision a report that says 1 2x4x1, scale 8; meaning a 2x4x8. Possibly 1 2x4x1, scale 9, meaning a 9' 2x4. With a 9' length, I'd need to purchase 1 2x4x10, or split a 2x4x18 in half, depending on the circumstances. With some logic applied to the report, I could make it tell me that anything between scale 8 and 10 means I need to purchase a 10' 2x4, anything between scale 10 and 12 means I need to purchase a 12' 2x4, and so forth.
I'd like to work out the logic and play around with the reporting. I'm not looking for a point in the direction of a plug-in. I'm just trying to determine how to export that scale factor. I can't even find where it might be shown on screen.
I draw a 2x4x8' and make it a component. When I select it, entity info is component 2x4x8. If I copy that component, and then scale the copy, say to 7' long, the entity info is still component 2x4x8 with no information about whether or not it's been scaled.
I feel like I'm really saying a lot to ask a simple question. I can't quite find the words to spit it out simply.
Thank you for the help, and I apologize if the question has been asked and answered 100 times and I just can't find it. I did spend some time searching with no luck.
