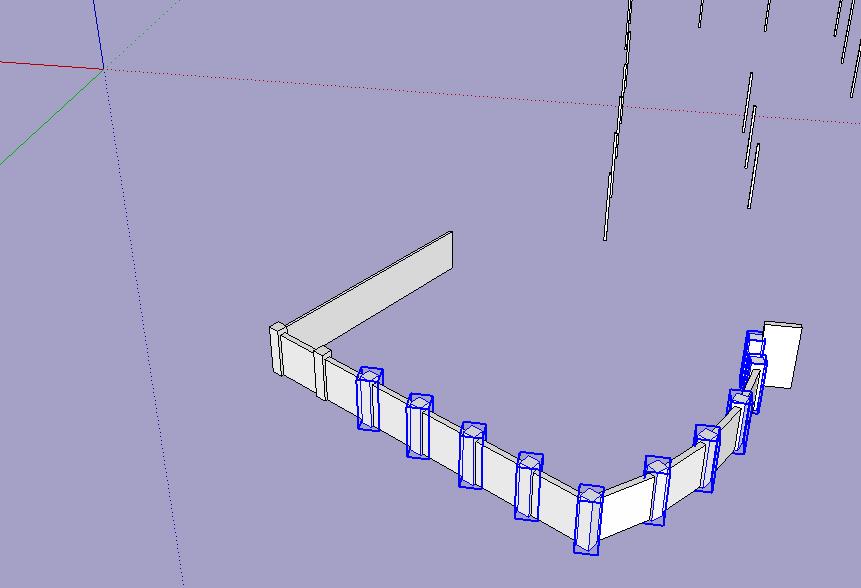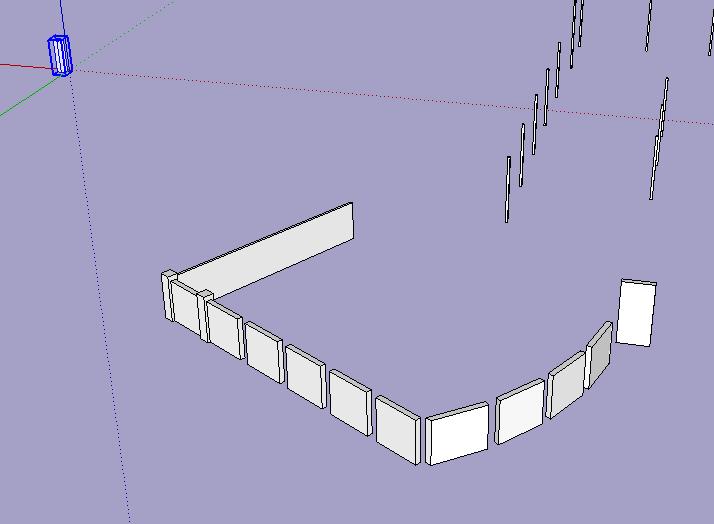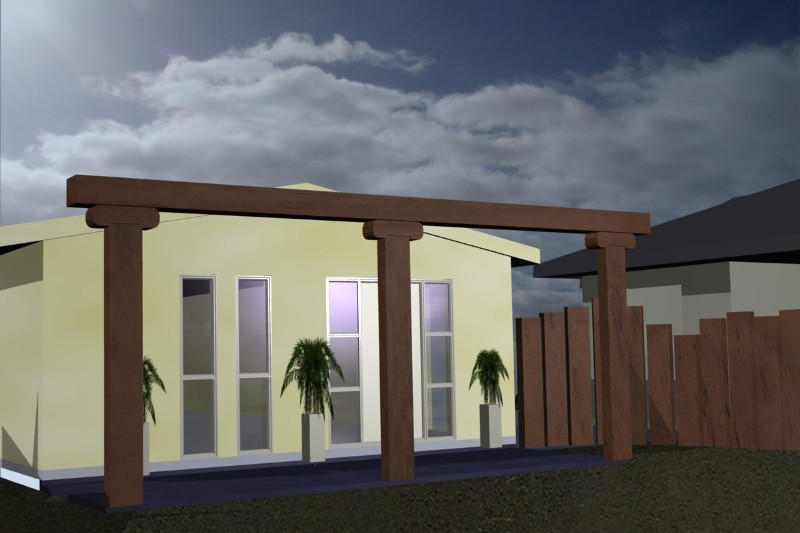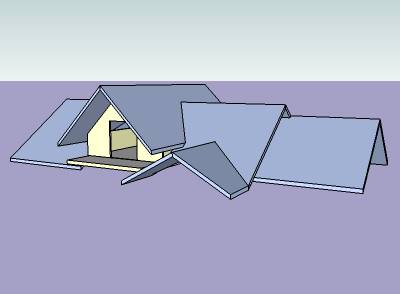I have grown to prefer 3ds as a transport format between my cad software and SU.
Having said that, the way SU receives a dxf file depends on which dxf version was used to write it. My cad application exports v12. When the model arrives in SU (which is usually painless) it has no layer, group, material(colour) data. But the structure (edges, faces) in all intact. Your dxf/dwg seems to carry layer information, which means that once inside SU, you could probably set up a layer structure on the basis of colour.
When a 3ds from my cad app arrives in SU as you have found, every object appears as a unique component. My routine is to set up a series of layers (walls, floor, whatever) select all the walls and move to the wall layer, same for roof, floors, etc. The with only the wall layer open select all the individual wall pieces, explode and while still selected, make group. Repeat for all separate bits of roof, etc. It doesn't take me too long now on a reasonably sized project.
On first importing the 3ds, the model appears free-floating, waiting for you to "earth" it somewhere. If you snap to the origin, then when you import edited or new parts into the model, the origin will be consistent.
Good luck!




