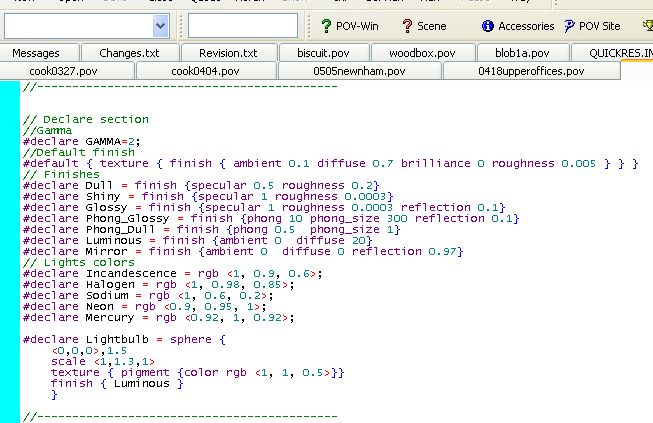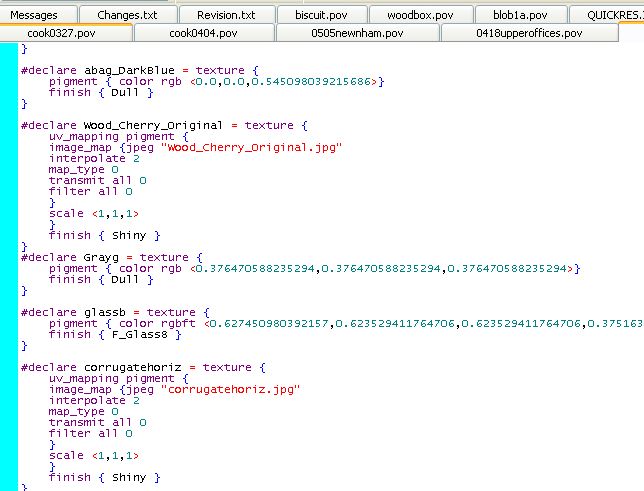very nice, very grateful!
Posts
-
RE: Some Doors and Windows for you all (Update)
-
RE: Problem with "Views" toolbar after axes move
thanks wind-borne for the pointer and muchos thanks to our great coders who once again provide a solution!
i may well be overlooking something but this seems like a basic flaw in functionality within SU?
i mean, world axes are world axes - if you change them, then everything relating to them should surely change accordingly?
discovered this issue recently while working on a site where the buildings don't all have the same orientation. when i tried to produce the usual ortho views of one particular building ... oh oh
-
RE: [Plugin] Extended Standard Views - ArchTools-version!
thanks - real life-saver!
-
RE: [Plugin] OBJexporter v3.0 20130131
@unknownuser said:
Works fine for export to Blender 2.55 !
hey pilou, could you get the materials into 2.55?
-
RE: Su for furniture design
thanks for this discussion, it has made the situation very clear.
SU will be perfect for my friend's needs. he is a creative guy, part artist as well, but not too computer savvy, so the friendly appeal of SU will suit him much more than a harder autocad type feeling. i can see what you are saying dedmin - in my arch work also, i could not use SU as my sole cad tool, even with layout. but as a creative development and visualization tool it is excellent.
dave, i like the advice about not buying pro straight away - it will be a while before he can model proficiently anyway. he is doing one off pieces to be made by himself, so i think the basic SU dimensioning tools will be fine. also if each part is modeled as a component, then it is easy to produce simple shop drawings. also with all the great plugins available like shape bender, simple loft, booltools and others, it's possible to model just about anything that can be modeled with a non-nurbs application
dave, i will certainly plug him (and myself) into your great website - an amazing resource
@unknownuser said:
I can also get an accurate report from SU or a cut list faster than I can get a sip of coffee from the cup in front of my keyboard.
i'm curious about how this is done. i'm sure you have explained it before - is there a link you can give?
-
RE: Su for furniture design
excellent, thanks dave, that's what i was hoping to hear! Don't know why i asked really:)
my work is architectural, but of course the modeling principles are the same
shop drawings and cut lists ... does that mean you are using layout?
-
Su for furniture design
hi woodworkers
i have a friend who is a very skilled pro furniture maker/general woodworker. he is keen to start modeling for design purposes and also for presentation to clients
so i have offered to get him started with SU which i know pretty well.
then it occurs to me to ask whether SU is good ("the best") for this type of work, or if there is some more specific app out there? i'm pretty sure it's a dumb question, especially to ask here

-
RE: Extend line
just an observation about using k-tools to extend/intersect lines. if you extend a line to meet another line and you are working within a group, the second line will be redrawn outside of the group.
-
RE: Render Poll
just look at the povray hall of fame to see what can be done
su2pov creates a povray file which can then be easily edited without going back to SU.
for example the material qualities are all declared/described in the file (and can be changed but not usually necessary)
then the matrial quality assigned to each material can also be edited:

so if you wanted your glass to be more reflective, just change the setting from shiny to mirror for example.
-
RE: Extend line
yep, k-tools is da man
can extend one line to meet another (or its projection) in a "T" intersection and two lines to meet in an "L" intersection
and lots of other stuff too

-
RE: Just another introduction...
good stuff...as gaius says...unique style. keep them coming.
-
RE: Total newbie
welcome to SUcation!
you can use a mouse or tablet as you like. the first step is modelling. build a good model first. it depends what your objectives are...if you just want some nice pictures, you don't have to worry too much about the internal structure of your model. even a lot of exterior details can be created with textures and bump/normal maps. if your model is for structural purposes, then detailed modelling is everything.
if i'm working on a job that needs some renders, i may use one of the many plugins ...podium, IDX, SU2POV, kerky, etc...to export the model and textures. rendering can be time-consuming, so i may start the render process on another computer. then i can carry on working on the model on the first computer.
SU can run on linux i believe, but not without a bit of modification/tweaking. some of the renderers run on linux...povray, kerkythea for example.
there are lots of tutorials out there, and as rclub says, lots of help on these forums
good luck!
-
RE: Scenes, Layers, Outliner Question
i find the easiest way is to get the scene looking exactly as you want...the exact view you want, which layers are visible, whether shadows are on, etc...then right click the tab for that scene and choose update.
then that exact scene should be replicated every time you hit the tab for the scene.
-
RE: Autocad topography
not sure what you mean by off canter
first thought...in SU are you viewing in orthographic (camera>parallel projection)
i guess you are refering to some of the contours sitting many metres above the main group.
difficult to find an explanation for this...are these misplaced lines properly placed in the autocad file?
-
RE: Autocad topography
difficult to understand the problem...can you post the .skp file
-
RE: Modeling from plans
@unknownuser said:
wish that after you extrude the floor plan that there was a way to "project" the linework elevation onto the sides of the building. Mabee drape could work????
galbavy, if your elevations are actual su lines/faces, it must be possible to select all the window and door outlines and moving them across (with axis lock) place them on the appropriate wall?
what was the method you read about earlier?
-
RE: Arched windows in a dome...
booltools will also do a quick and clean job
