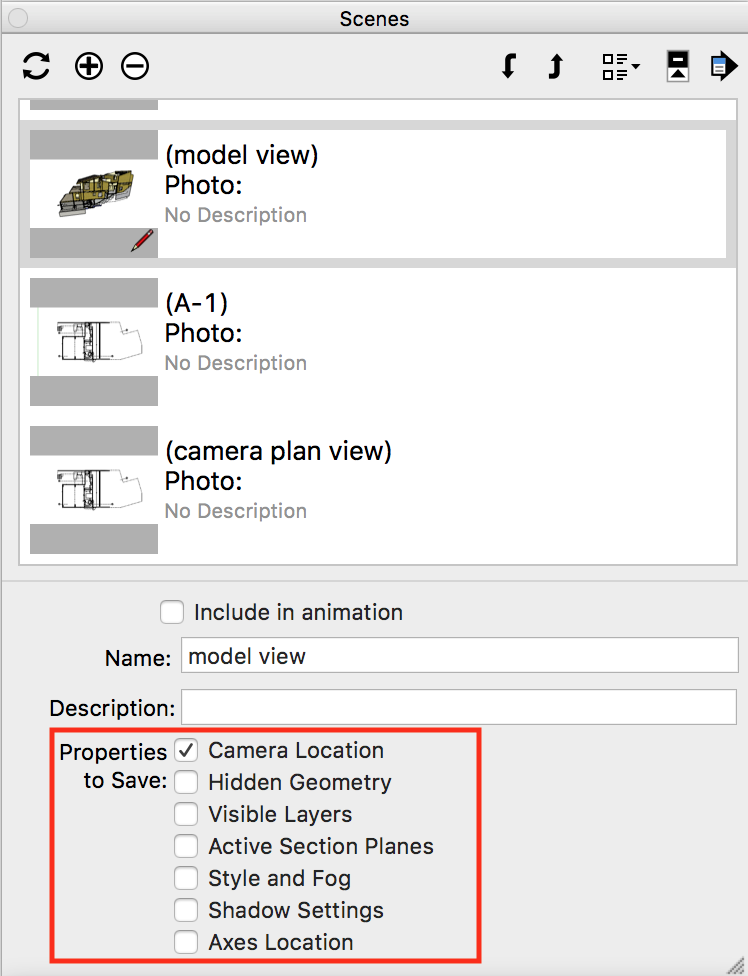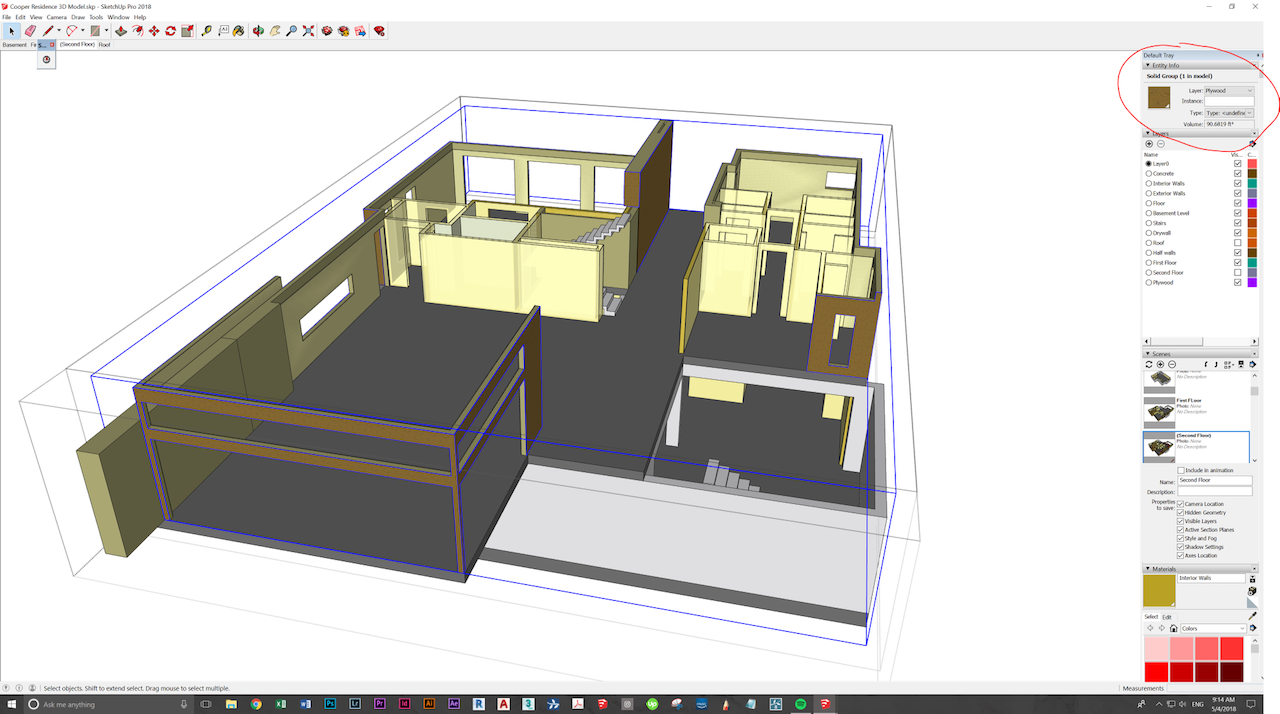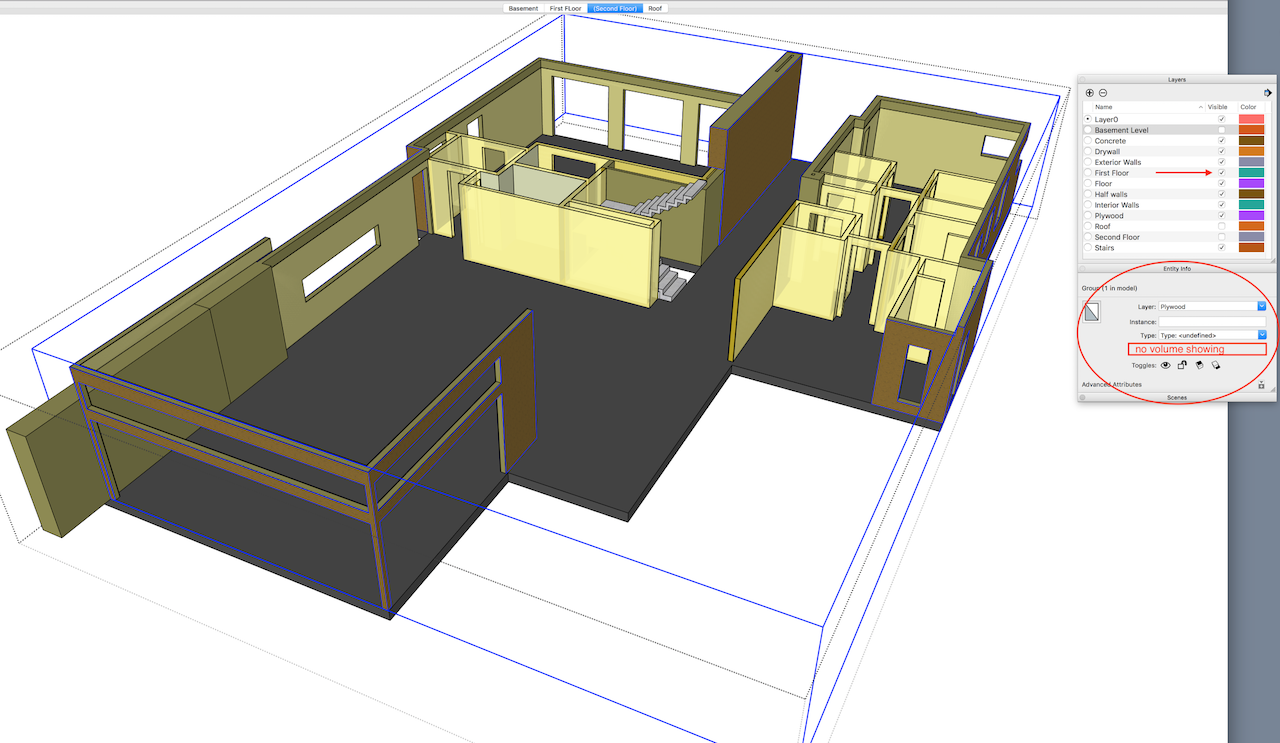Every time I think I'm beginning to understand scenes in Sketchup, I realize that I'm nowhere close to it.
I'm beginning to think that "Properties to update" dialog when updating an existing scene does not override the checked/unchecked status of the various parameters set in the scene creation box. Is this correct?

I'm attempting to create a set of floor plans for a project I've modeled. I'm setting up scenes containing the necessary section(s) and for each floor's plan for use in Layout. I'm cognizant of keeping the camera view the same (thanks, Sonder) so that I can stack viewports (thanks, Dave R) for some of the plans (split level house). I also had set up a scene which displays the entire model so that I could always return to that as a starting point for creating this floor plan scenes and whatever else may need to be added or modified in the model.
From this starting point, I created a number of horizontal section cuts (6 total for 3 floors) and placed each on their own layer. I also use TIG's "Create section cut face" plugin so that I can hatch the cut planes as necessary and then move that into Layout. Yes, I know about Skalp.
I prepare my first section cut, with the cut active, a TIG "cut face" properly hatched, the layers I want showing and hidden toggled as needed, top view, parallel projection and zoomed to an appropriate screen image (camera location) and create a new scene. This scene seems fine, transfers into Layout fine.
I also create a new scene "camera plan view" saving only the camera settings for use in creating the other floors' plans, so that I have consistent viewports in Layout.
Then, I click on the tab for my overall "model view" and it has changed to match that first floor plan view, not the entire model view I had set up. I do not know how this happens and is certainly something about scenes that I completely misunderstand.
No problem, though, or so I thought... I just figure I can recreate the "model view" scene. I turn off the section cut and hide that layer, turn on the other layers I want on for the model view scene, get it looking how I want it to , and click the update scene icon. The dialog drops down asking which properties to update, I select "Layers", "Style", "Camera" and "Visible Section Planes" (as I had turned off an active section plane) and click update. All seems to be well. I even click on my "model view" tab at the top and the view remains the same. However, when I click on my first floor plan view, then model view again, I'm right back where I started with my model view now being a perspective view of the floor plan. In other words, the only property updated was the camera location, not the other parameters I selected in the properties to update dialog.
Thoroughly, totally and utterly confused. With a deadline to boot!
Can someone point out the "face palm" simple thing I'm missing here?
Much thanks
Bob
link to skp file on Dropbox
https://www.dropbox.com/s/sjpr3gilpb8ai59/La%20Mirada_2018-6-2.skp?dl=0




