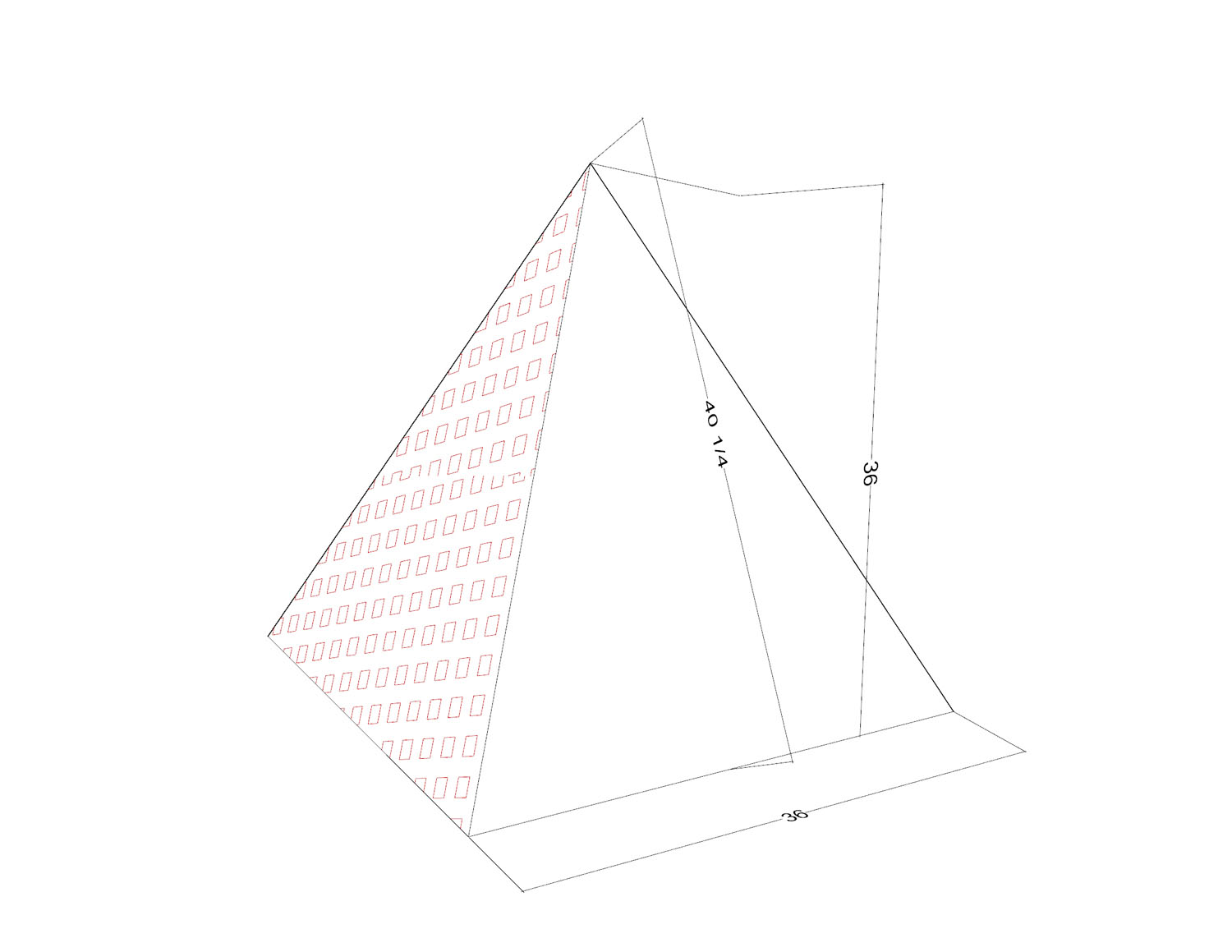@krisidious said:
As far as the Raster I was speaking of specifically and only page 12. I thought it was so pixilated because you had mentioned earlier that rhino or visualarq didn't have 3D vector lines.
I think that comment may have come from me and therefore I should clarify a bit: Rhino is a very complex program and has a number of different output functions (wireframe, shaded, rendered, technical, pen, etc.) most of which you can customize - rather like Styles in SketchUp. Some of the output variations are vector based. The point that I was making is that there is not an easy way to output vector perspective with dimensions. If you do a 4 viewport layout (top, side, detail, perspective) you'll see the dimensions in the orthographic views but not in the perspective view. There are workarounds for this but they are just that - workarounds, which I translate as: "obstacles to a clean, fast workflow."
Furthermore, Rhino lacks the hybrid mode of vector / raster that Layout has (which is the one function that frequently brings me back to LO). Rhino, like many of the big 3D modeling applications, is putting a lot of effort into a built in rendering engine that works inside of the main application. But going forward, I find myself having less and less interest in photo realistic work. The various graphical styles that are present in this thread are, to my eye, more interesting and more useful to the complex process of transitioning from design to fabrication than any attempt to mimic photography could be. Fortunately, Rhino is also investing a lot of energy in expanding the NPR possibilities in the program.
