Yeah, that could solve the problem. Thanks guys!
Posts
-
RE: Holes in fills
Is it possible to punch a hole in the white area in Krisidious's example to reveal the SketchUp model behind it? That is: Create two shapes, merge them and delete a "face" like you would in SketchUp?
-
RE: The "Duh!" thread (aka the Doh! thread)
Just realized yesterday that you can push faces you can't see. I've always used 'Hide Rest of Model' a lot when pushing faces to be able to see the actual face I ment to push or used normal 'Hide' on all surrounding entities to get to the one I actually wanted to modify/push. Turns out the Push tool can "see through" blocking geometry which makes the entire workflow so much quicker. Nice one!
- Kristian
-
RE: SketchUp 2013 Maintenance Release 2
I'm still not receiving this update when I click 'Check Web for Update' in SketchUp Pro 2013.
It says I'm up-to-date and my version is 13.0.4123.
Anyone else experiencing this?
I'm sure I can go to sketchup.com and download the latest version but I would prefer if the auto-update worked.
- Kristian
-
RE: Getting LayOut dimensions to look like SketchUp's?
Thanks guys. Yes, let's hope it will be implemented in a future update/release. I've posted the request here:
-
Getting LayOut dimensions to look like SketchUp's?
Hello
I'm new to LayOut and trying to get dimensions to look like they do in SketchUp (please see attached). Anyone know if it's possible to have the dimensions run parallel to the edges like in SU? I also prefer how they keep together in the corner.
Thanks.
- Kristian
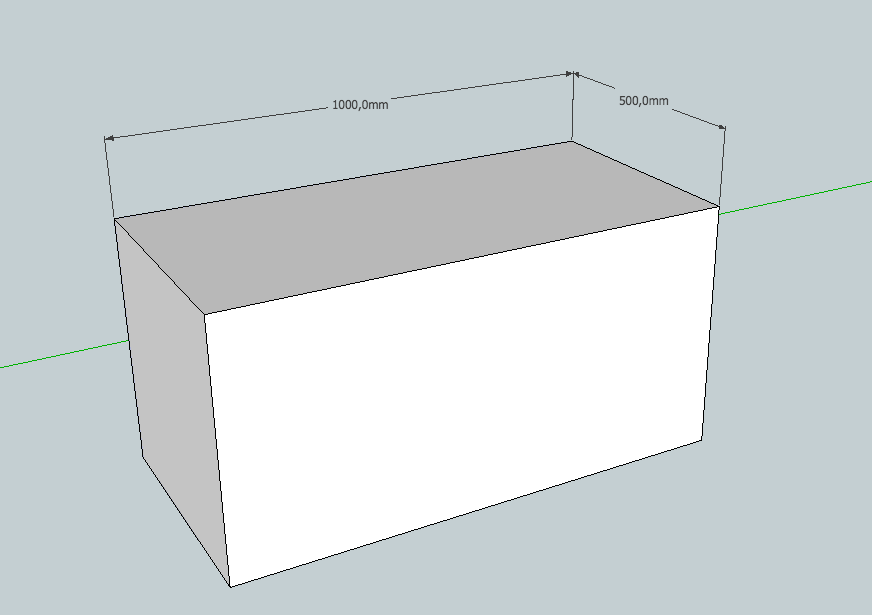
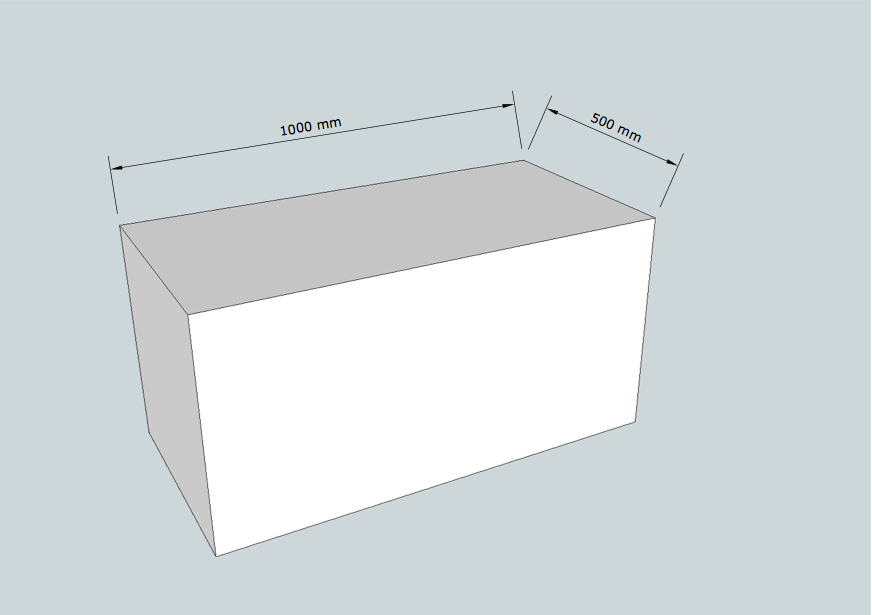
-
RE: Dimensions error
Actually this check did find errors! I had run the test earlier just after opening the file and it didn't find anything but if I reproduce the error and then run the test then this is found:
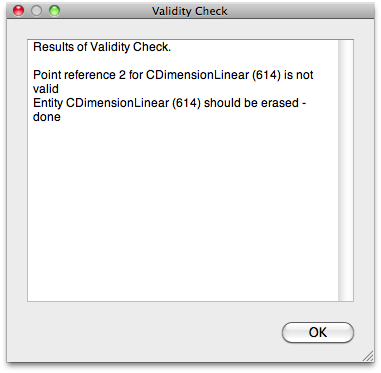
If I now try and reproduce the error it is gone so this fix did the trick. Wonder why it happened and what it means??
Thanks!
-
RE: Dimensions error
If I replace the color used by dimensions the error still reproduce - just now with dimensions in a new color.
-
RE: Dimensions error
Yep, it seems to travel to some extent. I pasted the geometry into a blank document but now when I double-click the same face the "bug" is reproduced differently - this time on the right side of the original geometry....(????). Very strange....
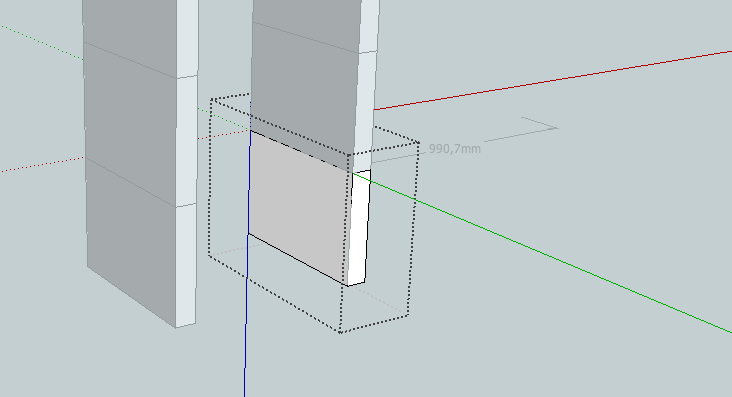
-
RE: Dimensions error
Thanks, John.
Nope, no plugins installed. Are you running the latest version of SU for Mac?
-
RE: Dimensions error
Could someone try a test please??
- Open the attached file 'Dimensions CORRUPT'.
- Mark the dimensions between the two inside corners (see attached file 'Screen 1').
- Pull the dimensions out from the model.
- Switch to the select tool.
- Double-click the visible face of the left side block (see attached 'Screen 1').
Do you then see the same as in the attached file named 'Screen 2'??? I have no idea where this second dimensions listing is coming from but I can reproduce the error over and over again in the file called 'Dimensions CORRUPT'.
Thanks.

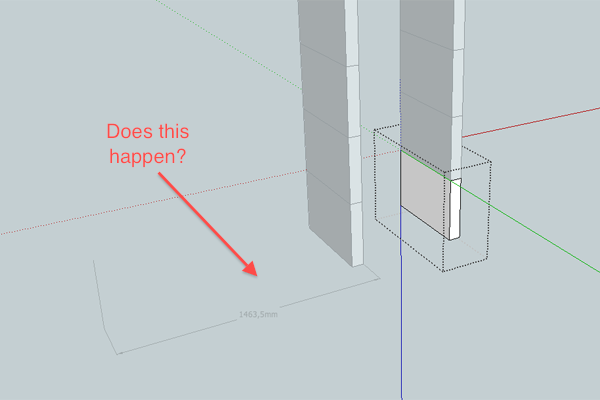
-
RE: Dimensions error
This is very strange.... I think it's a bug. I opened the file and reproduced the error. Then when I pressed Cmd+S to save the dimensions in the model disappeared...(??). If I close the file and open it again I can see that the changes are saved but the dimensions are gone.
Also, the 600 mm are referenced from the two inside corners but look what happens when I double-click the face of the block to the right:
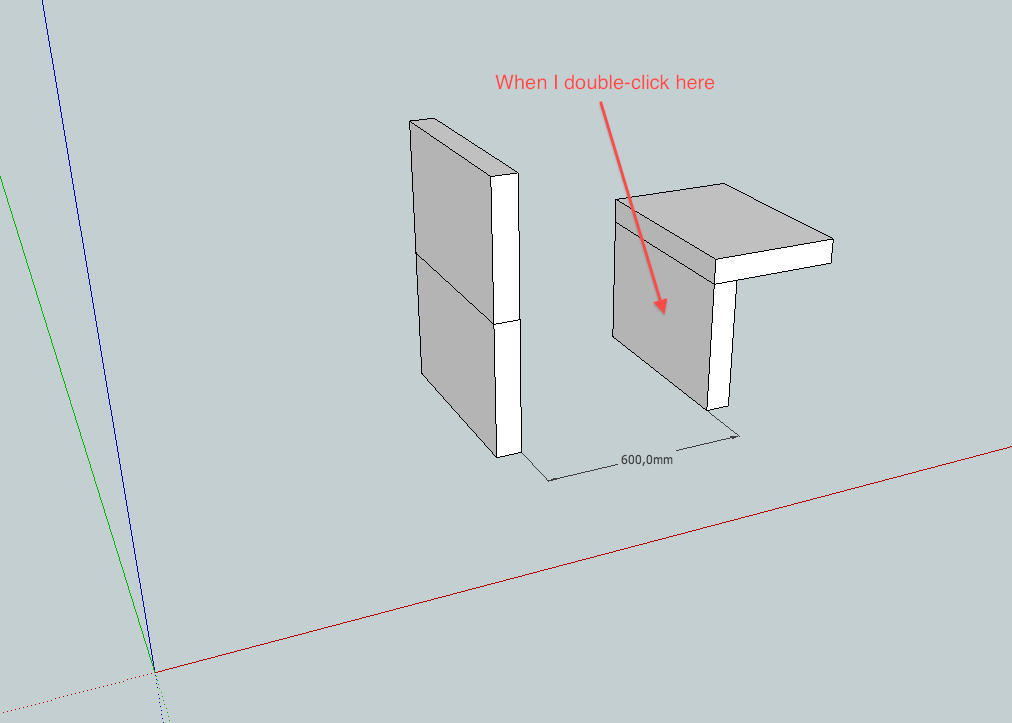

There's no hidden geometry in the file and I've tried copying the visible geometry to a new document.
-
Dimensions error
I recently upgraded to the latest Trimble release of SketchUp for Mac 8.0.16845 and I'm starting to see a problem I've never seen before.
The dimensions I place inside a model will change in measure and randomly disappear. In the attached example I place a dimensions indicator within two blocks 600 mm apart. I then took a copy of the right block and rotated it 90 degrees and now when I change the height of the rotated block the dimensions between the two original blocks change accordingly... Is this normal?? I've never notices this before and I've done similar operations many times before in earlier versions of SU.
Please see attached. Thanks.
- Kristian
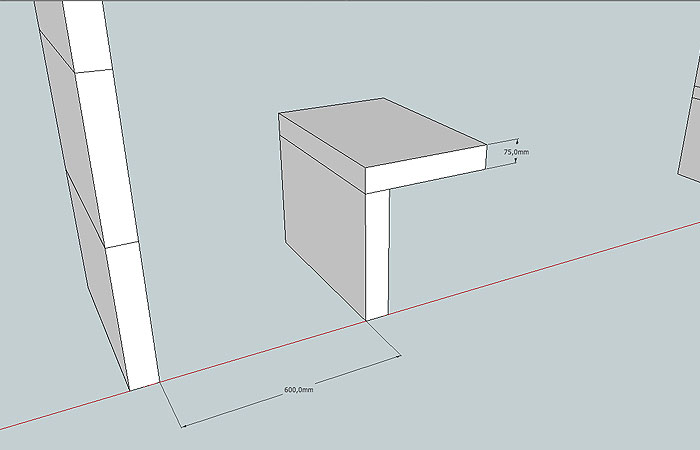


-
RE: What's your beginners tip?
In woodworking/construction: Model as you are going to build. Learn the dimensions of the materials you are going to use during the build and adhere strictly to these in your model. And draw the hidden parts as well: if you for example will be using mortise and tenon in a joint then draw these too. While you draw your model as you're going to build it you will go through all kinds of considerations and you will find the best solutions for them.
And it's so much easier to press 'Undo' than trying to glue sawdust back together.

- Kristian