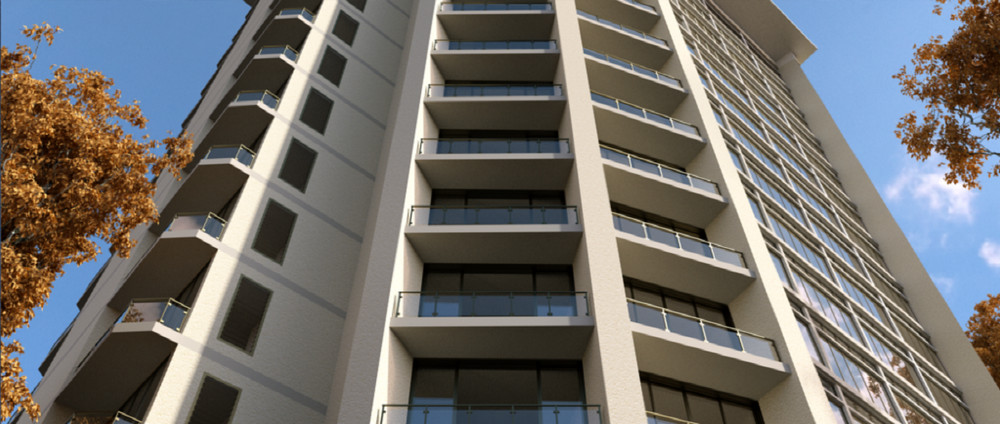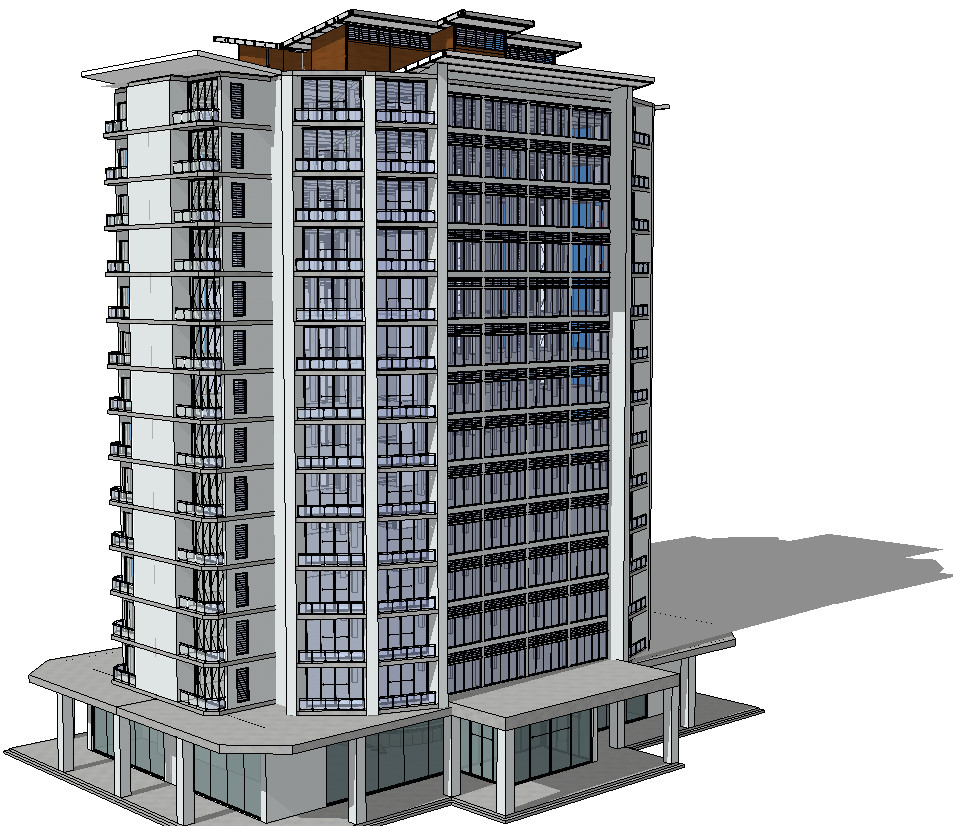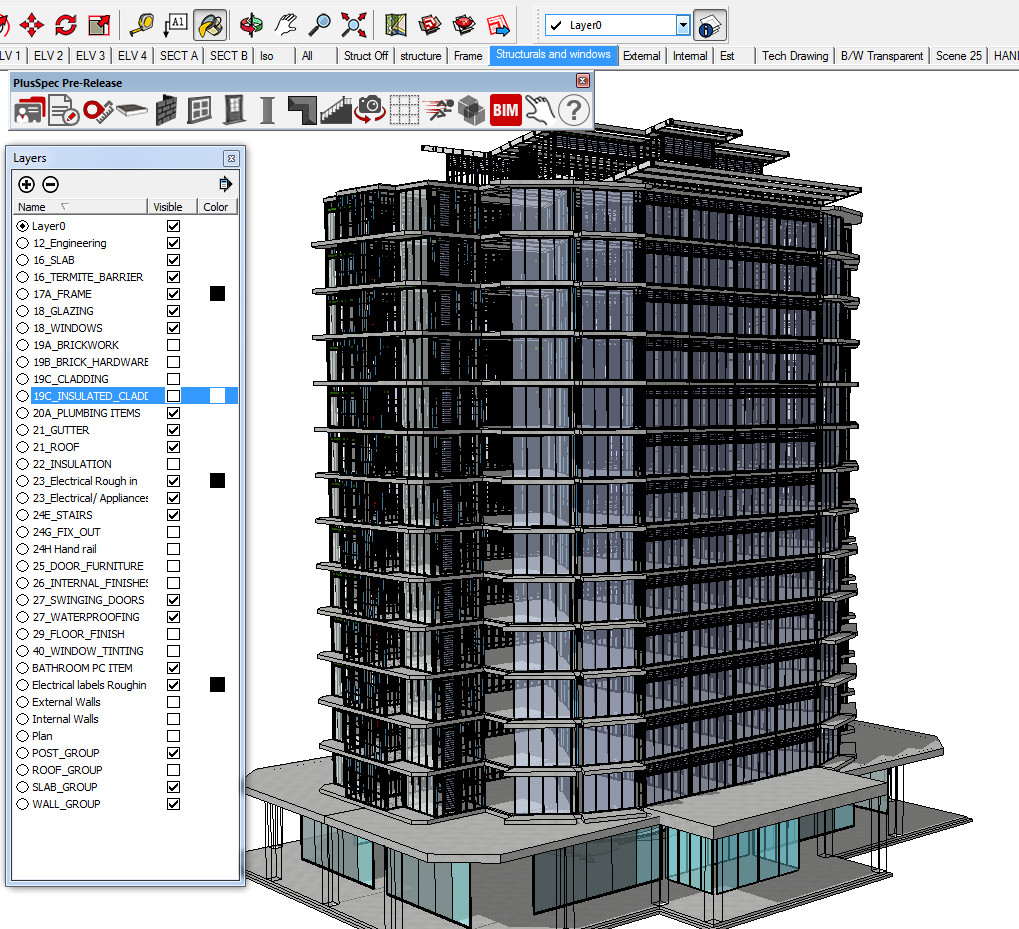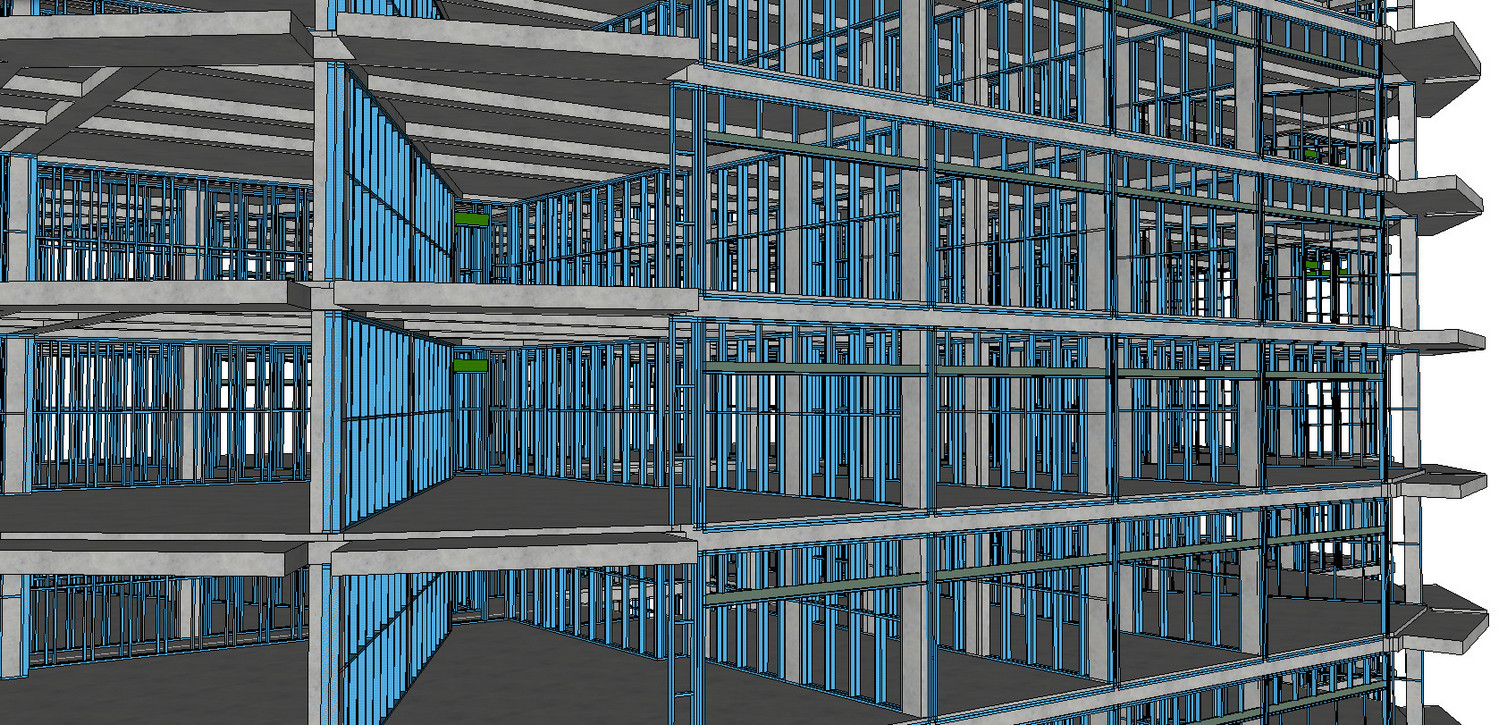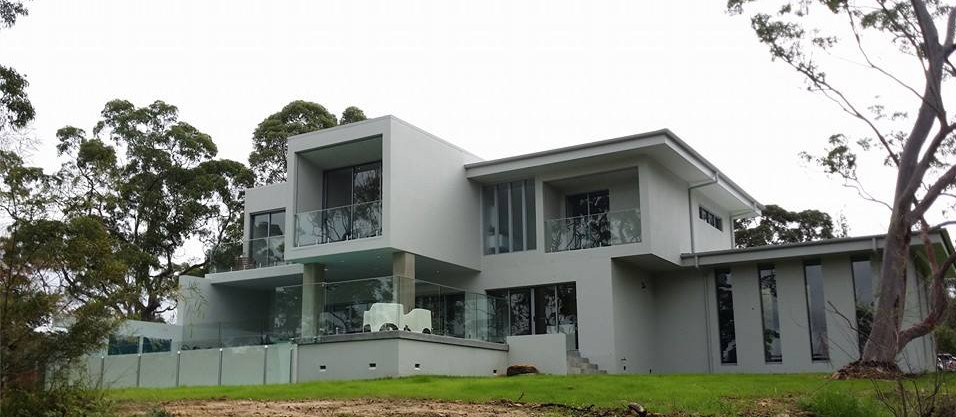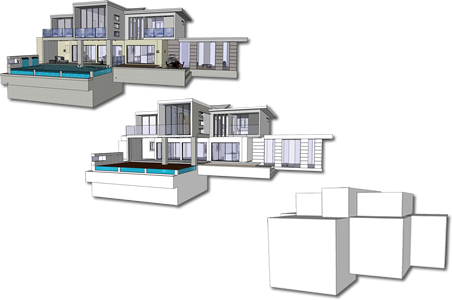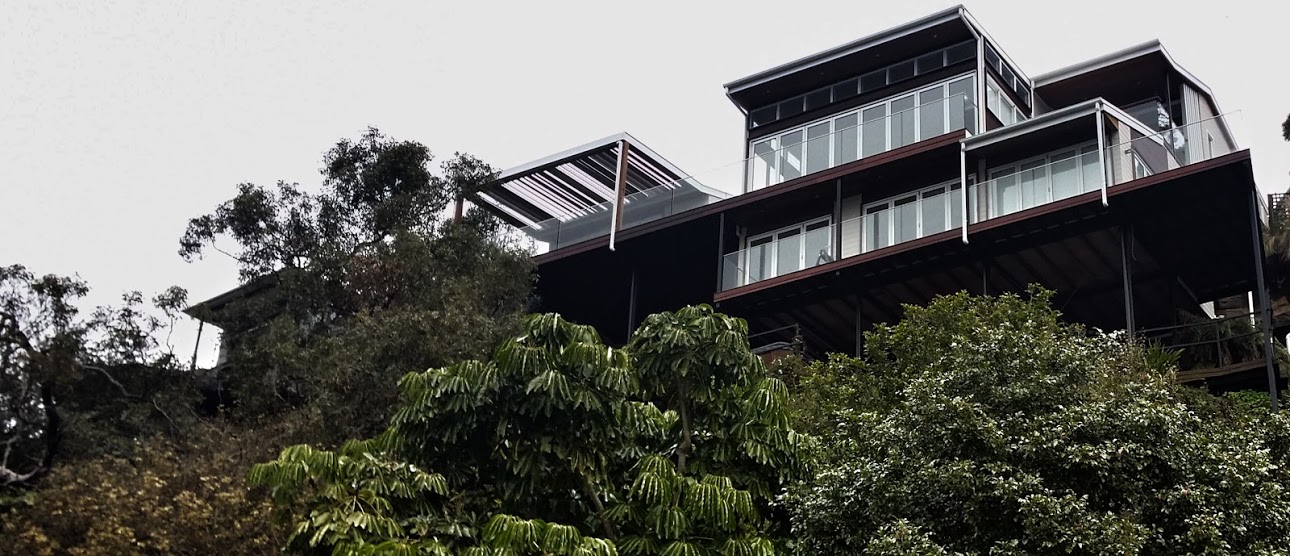Hi guys thanks for posting, I know you all are disappointed Plusspec is out of your budget. I am sorry that is the case for you. All I can do is keep on creating pro software that saves you money and time.
I am not Google and I am not Microsoft, I am a builder who spent all most 8 years creating software that helps me and the rest of the users design and build more quickly and more easily.
I know some people that will spend 3 hours searching the Internet for a free Sketchup model, the exact same model that costs $10 on turbo Squid or other similar sites. It probably cost that person $60 to to save $10. The same analogy goes for PlusSpec.
I have made the position clear and have set the price. If you want to get your local registered training provider to contact us for a Student version please do. If you want to get involved with PlusSpec because you have a heap of time we have plenty for you to do and in return we will help you with a license.
We can use more people as we are being bombarded with people learning Plusspec for their business.
Plusspec will save you hundreds of hour of work and make you look like a professional or more of one.
This software is professional software that is easy to use. If you do not want it do not buy it.
Keep up the good work guys, I have customers to support and people to help.
I love Sketchup and its development community! 
 .
. .
. I understand the reasoning of your comments yet I beg to differ.
I understand the reasoning of your comments yet I beg to differ.
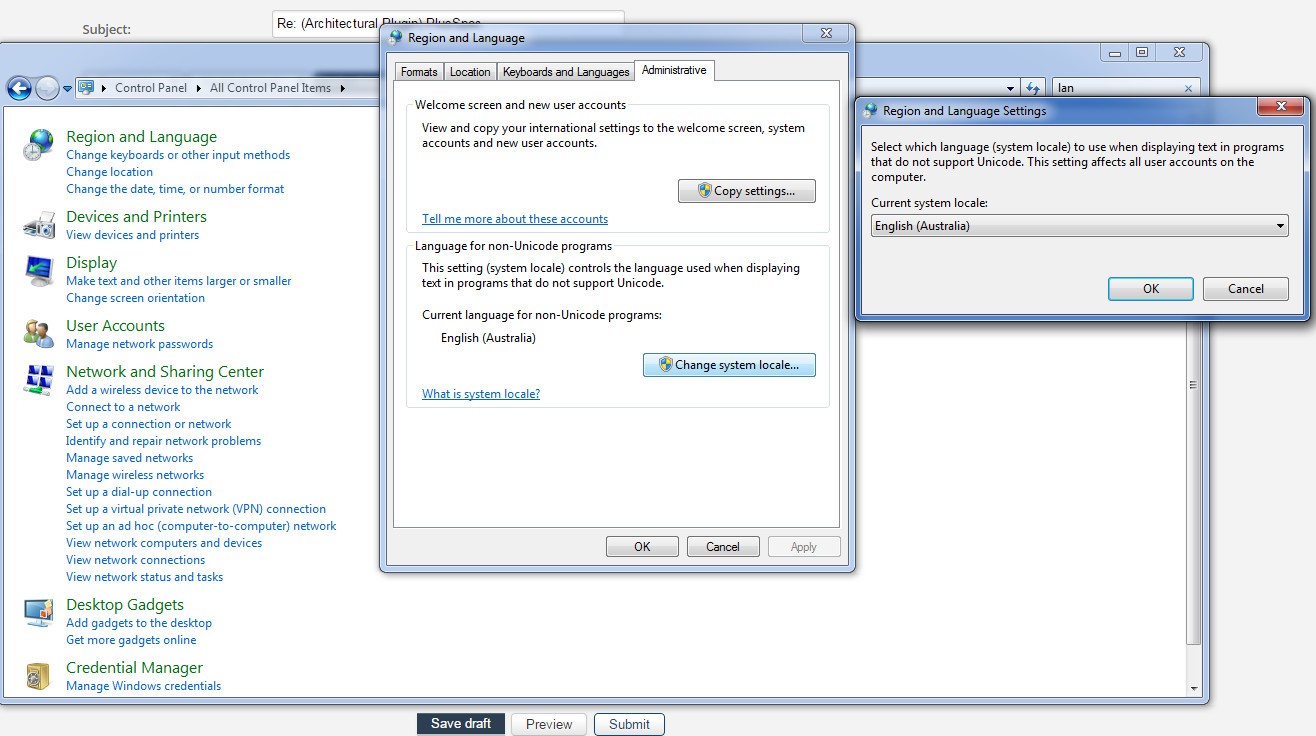
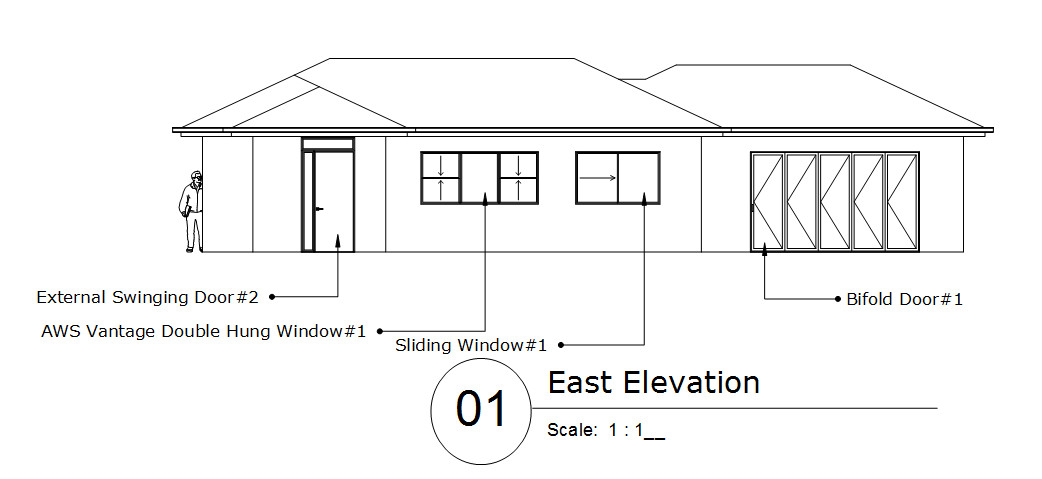
 We have worked to a typical naming convention that is pragmatic & customisable. We do have improvements to make yet I am sure you will find the freedom second to none.
We have worked to a typical naming convention that is pragmatic & customisable. We do have improvements to make yet I am sure you will find the freedom second to none.


