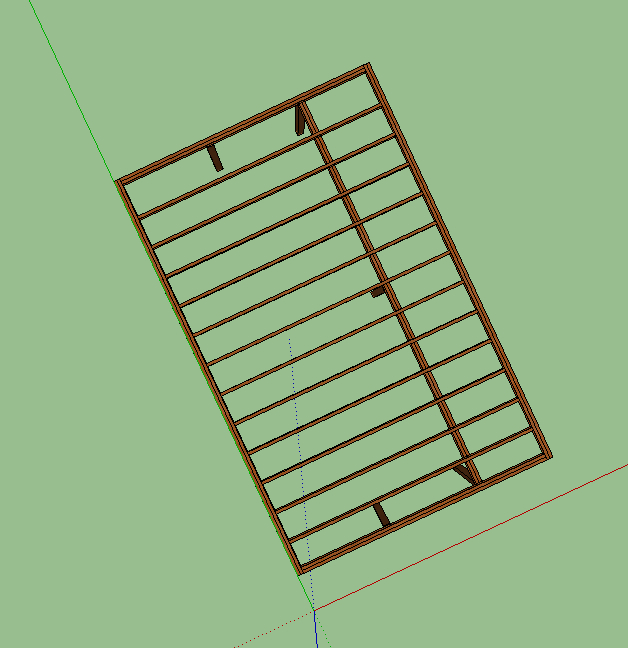I tried that, but it just gives me an option to renew a support and maintenance plan at a cost of $240 a year, which is not I want.
Latest posts made by Markis100
-
RE: Sketchup 8posted in Newbie Forum
-
Sketchup 8posted in Newbie Forum
Hi,
I apologize if this question has already been addressed, but I can't find it anywhere. I happily purchased setup 8 pro years ago to design my house and for a work project. Recently I had to replace my computer, and lost that version, I still have all the license info. I cannot download version 8 anywhere. Seems like complete BS since I paid for this product. It may be old, but I should still be able to use it. I can play my old DOOM games no problem because I own the CD, not so with the electronic versions. Is there anywhere I can find skethchup 8 pro for mac. I can not justify paying for the entire product again just to modify my house plan.
Thanks in Advance.
-
RE: Rotated Viewsposted in Newbie Forum
Ok, bit different then what I had in mind. Guess I want to just rotate it back so that I can look at any of the standard views and not have the camera rotated instead of just the plan view. How can I rotate my house back, I don't know what the original angle is that I rotated.
-
Rotated Viewsposted in Newbie Forum
I am doing a framing plan for my deck off my house. When I do command 1 to get a standard top view, SU automatically rotates the view to an odd angle. (see attached) I think the problem is due to the fact that I dropped my house onto an image of google earth, and rotated the whole model to match the house so I could utilize accurate sun & shading features.
Obviously I could rotate the house back to true north, but then it messes up the sun and shade features based on geographic location. Is there a better way I should be doing this? I tried just changing the axis but that did not seem to do anything.
Thanks

-
RE: Lines showing upposted in LayOut Discussions
Thanks, that certainly explains it. The pic I uploaded was from SU, I exported it to PDF and zoomed in on it for the screen capture shot only so I could post it on here to show what I meant, hence it looks extra poopy. The problem persists none the less when going to LO as you mentioned, it does lessen the effect, but it is still there. Profile is as low as it goes so I guess I am stuck with the bleed through. I hate having to hide so many various things, when I go back to project a month later I can never remember what I did.
Shame it does that. Hope it improves some day.
-
Lines showing upposted in LayOut Discussions
I am modeling a large tank that is made made of 1/4" steel. Seems that objects that I draw on one side of the tank, are showing through the side walls when I zoom out. Made sure the objects are on the correct sides of the wall. I played with the edge settings some but had no luck. Any way to avoid this problem? See attached
-
RE: [Plugin] Pipe Tool (UPDATE 3/19/2011)posted in Plugins
I hope enough support gets behind sketch up to encourage companies (trimble included) to develop more useful tools. Still lacks a lot of basic concepts, like hatching a concrete wall when you run a section through it.
On a postive note, I just got on a beta test list for a new plugin called pipedraft. Sounds promising. You should check it out. http://Www.pipedraft.com
-
RE: [Plugin] Pipe Tool (UPDATE 3/19/2011)posted in Plugins
There, I updated my profile!

Yes, I e-mailed them.
-
RE: [Plugin] Pipe Tool (UPDATE 3/19/2011)posted in Plugins
I would pay the money in a heart beat.....but it is only on pc. Having to run through a virtual machine is difficult.
-
RE: [Plugin] Pipe Tool (UPDATE 3/19/2011)posted in Plugins
Good call, that was the problem. Had to load the tool palette. Couple instructions from the author would have saved a lot of time. Sadly after all that the tool is a little disappointing. Has zero piping standards built into it. God I wish somebody would create something for real layouts. Piping is so difficult in sketch up. Wake up Trimble