A Welcome Message to New SketchUcation Members
-
Trixta
This 'estimtes' plugin could be a good start http://forums.sketchucation.com/viewtopic.php?f=323&t=35181&p=317078&hilit=estimate#p317078.
There are also other similar tools around if you search.
There are loads of renderers around - here's a thread debating them... http://forums.sketchucation.com/viewtopic.php?f=79&t=37767&p=333392&hilit=renderer#p333392
Kerkythea is a well regarded free one but it has a learning curve. Twilight is relatively inexpensive, and easy to use, and gives quick results [there's also a free trial watermarked version available]... -
Thank you TIG.

-
Hello gents!
My name is Thierry AKA DarkLabor, a tank enthusiast (... and a Leclerc fanatic).
I've spent quite a few time on a model, and come to some problems regarding the way to model some parts.
So I'm here to learn a little further about what SU can do!
Here are some screens of the thing for those who are curious about it:
http://engins-blindes.leforum.eu/t300-Modelisation-3D.htm (sorry it's in french)
-
Hi, new user here.
Self-taught Solidworks for about a year, proficient at AutoCad 2D, very little experience (more like attempts) with AutoCad 3D.
I haven't taken the time to peruse the forums completely yet..... Quick question. Is there a plugin or program available to export a SU model to a 3D printer? Thanks and looking forward to learning this apparently widely used program.
-
Hi Bill and welcome!
Maybe this plugin will work: it imports and export from/to STL (I understand that it's the required format, right?):
http://forums.sketchucation.com/viewtopic.php?t=24515 -
@gaieus said:
Hello there,
Welcome to this little SketchUp Community we have set up here!
Welcome to this forum for all your beginners questions. You may also have more advanced questions and may post them in the appropriate forum.
In case you're not sure if your question is beginner or advanced (or very specific) then don't worry too much. This World is full of worrisome people already and we want you to get that cozy - de-worried feeling here. So in that case just post it here anyway. If we feel that it can be answered in a more specialized (sub)forum (like Vray or SketchyPhysics for instance), we may help you by moving your post there (note that you will always find your posts under the "View your posts" link at the top).
We are extremely sorry to inform you that due to the increasing amount of spam, your first couple of posts will be moderated before becoming public. Believe us, this is also uncomfortable for us as it loads extra work on our shoulders. So we ask you to be patient; our moderators are from all over around the World and will soon approve your post and you can go on asking.
If you have a pressing deadline or any job/work related request however (i.e. looking for a SketchUp 3D modelling, rendering or Programming Expert) just send a Private Message to Mike Lucey or visit our "Team SketchUcation" page for further, brief info.
Just want to compliment and thank the forum people for their patience with me a novice of 1 week old in the sketchup program and 75 years young in real terms - not an architect and never drawn a staight line in my life. My questions have been replied to almost instantaneously, the forum attendees giving of their personal time unstintingly in the quest to help. Thank you to all. (I love the program)
Hans -
hello,
My name is Max. I'm not new to the forum but I haven't posted before. Many thanks and compliments to the forum people who so generously share their knowledge and ruby's!
I'm an architect in the Netherlands and atm looking into the possibilities for using Sketchup and Layout solely without the need for additional CAD software.
I'm having a great time reading 'Construction & Working Drawings - Discussion'Greetings,
Max
-
Hi Gaieus, been a while playing with this model to get it right. I want to move two gantres seperatly in the scene. I get to only move anything in scene 1 but i want scene 3 and the gantry moves one way at the correct speed but on the next scenr when i wish it to move back it does but flies away and is lost. I think i'm getting there but can't figure this one out. Any where i can get that answere.
cheers, Rob -
Rob, best would be to start a new topic for this (it can easily sink here) and please, attach files - skp and maybe screenshots - about what you are trying to do...
-
hi, i just recently discovered SU and find it interesting...
-
Hey everybody, I just joined up because I just discovered SketchUp and downloaded the free version 8. In fact I was searching for an online concept art forum and stumbled upon this site which led me to the program. I am so amazed and excited that there's a free 3D modelling program out there! I've always had a lot of ideas floating around in my head, gadgets, buildings, spaceships you name it. But i'm not that great at drawing, I'm decent but not good enough to really put my ideas onto paper exactly as I visualize them, anyway hopefully I'll get good at this!
Just tried using it and was epicly lost. Figure I'll start with the most basic shapes and work my way up from there. That said, how do I make a cone? Or a dome? or a sphere? It's a miracle I got circle square cylinder and cube down haha! Any tips would be greatly appreciated!
-
Hi Devin and welcome!
Indeed SketchUp is a great discovery to anyone who stumbles upon it.
As for the shapes you mentioned: they are made during a "lathe" operation with the Follow me tool
See an example file below.
FollowMe.skp
First you select the path (a circle) with the Select tool second you simply click on a "cross section" of the desired shape with the Follow me tool(you can find it under Tools or activate all sorts of toolbars from the View menu)
Ah yes, and when you ask something, do not log out and visit the next day but wait a couple of minutes.

-
I've been doing residential drafting for years using my self-taught CAD skills. I had some experience with SolidWorks in University and I started playing with Sketchup a couple years ago. Now I'm making the jump to Sketchup Pro and Layout for all of my construction drawings after seeing the amazing work that members on this site have been able to do with it.
-
Hi.
I am wondering how I can make part, not all of my model See-through, like glass.
Something like this:

Thanks!

-
There is already a Transparent material library in your Material browser. Once a material is in your model already, you can add transparency to virtually anything - just go to the edit tab and find the opacity (transparency) slider at the bottom.
Note however that SketchUp will never render your "glasses" fully realistically (like with reflections and such). But that's another discussion anyway.
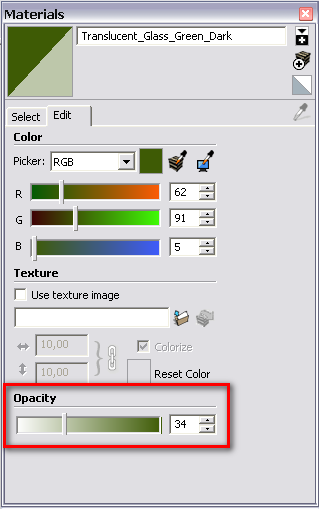
-
Hello,
My name is Maaya & I basicly a newbie in SketchUp world (just intalled SU 8 couple hours ago).
I want to say 'Nice to meet you all, & Please help me in my study to become a good architect" bowing
-
Welcome Maaya. Hope to see you as an experienced SU users soon!

-
Hi everyone,
Starting with SU 8 free, I feel like I lead a charmed life; weeks of tutorials to dive into, hundreds of techniques developed, rough spots smoothed, new tools and plug-ins and an international community of intelligent, creative and unusual people. WOW!
I did my first 3-D graphics in 1984 for a Vivitar service magazine cover. The Penguin software could only do wire frame, but it looked very high tech for 1984. To convert the image to a usable format I shot slides with 2-second exposures on high contrast film off of a 1000 line resolution monitor.
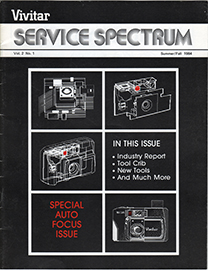
I’ve done 3-D on a Mac every chance I could get on the low-end software like Ray Dream and Strata Vision. Never could justify the big ones because I wasn’t making a living doing it.
I did get to do a rotating 3D Time Warner logo for one of our products when I worked at Warner New Media. It was chrome and the B/W bit map I used for the reflection was a rustic French bathroom. I think that was with ArchiCad. It was originally supposed to begin animating as a line of CDs, hence the disc structure. By the time it was done it was just a rotating logo.
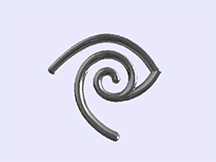
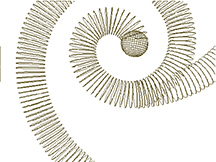
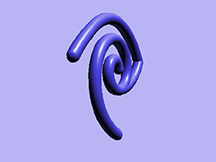
Now I do photo illustrations, restorations and regular photography. I started with Photoshop in version 2 and when layers were added in V.3, I started teaching it to all of my friends, and then to clients, and then incorporated it in all my classes. The last one “Interactive Media Product Development and Production” was in 2003 at USC School of Cinema – Television, now the School of Cinematic Arts.
Now I’m part of the working “retired” living on the frontier in the high pine country of east central Arizona. I’m making more time to follow paths through the Internet, one of which led me to SketchUp. The work of the members is so extraordinary that I could spend a month examining all of the models. Even my favorite building in the entire world, Chateau de Chillon in Switzerland, has been done, and quite well too.
One of my first projects is the All-Terrain-Vehicle that I did 22 years ago. The biggest challenge is to make the tire treads. Since I remember a lot about how I did it the first time, it will help me understand how SU works.
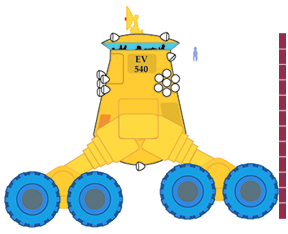
I will not be so verbose in the future. I don’t chat much, too much going on, but I will be around. Happy to be with you, rock on!
-
Hi Llyod and welcome (again)

Well, nice and impressive work you have been doing for the last couple of decades. I really hope you will (first of all!!!) find SketchUp a really fun tool to work with. If so, there will definitely be no problems.
-
Hello everyone. I'm Raptor_101. I've been using Sketchup for a while now, however I haven't used it much until recently. I've mainly wanted to be able to create 3D models of aircraft, which I'm still learning how to do, and spacecraft. I haven't really completed many models as each one has been more of a learning experience rather than a model-making one. I've learned some things the hard way, and as time goes on I've seen more about how to do certain things in Sketchup that I haven't known in the past. I came here mainly for the purpose of learning more about this program. I have seen what other modelers are capable of in Sketchup and I'm amazed. I hope to get to that point someday.
Anyways here's two models that are completed:
http://gf-44phantom.deviantart.com/#/d415ebn & http://gf-44phantom.deviantart.com/#/d415fqjFor the second model I wish to apply textures that aren't tiled and are tailored to fit the shapes on it. I am still looking at the forum as I type this and haven't found anything really related to this in the Tutorials Index thread unless I missed something.
Advertisement







