Medeek Floor
-
Tutorial 22 - Floor Openings (13:59 min.)
-
I've been giving the feedback I received thus far on the new opening tool some serious thought and after further testing I can see that adjusting the header extensions to reach out and grab the correct joist is probably the biggest bottle neck in the process, if you can call it that.
Below is an example of a six sided L-shaped opening in a floor. It has three headers and three "trimmers". Note that headers run perpendicular to the joists however the opening tool really makes no distinction between headers and trimmers, they all have the same ten parameters.
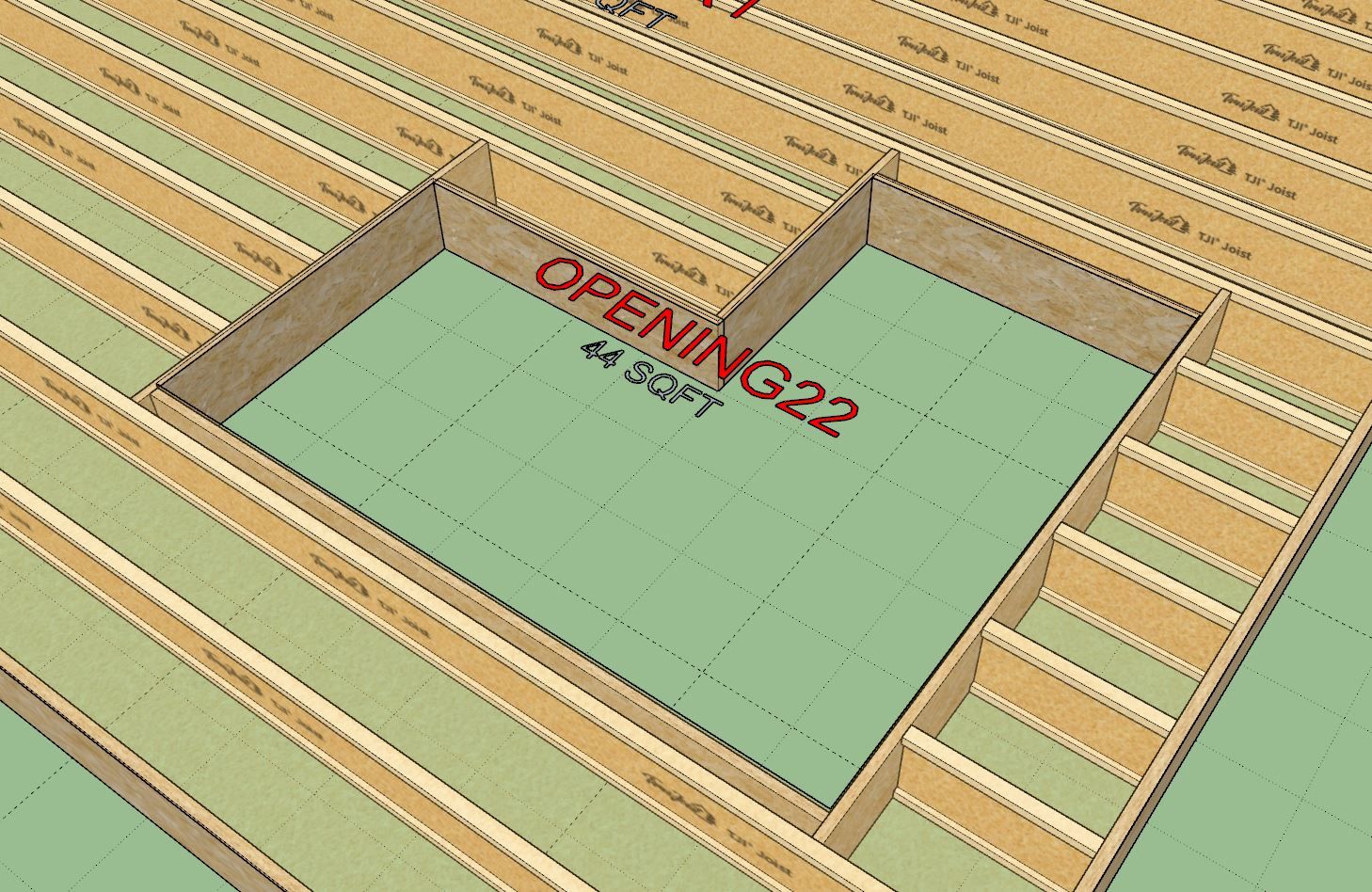
I had to make five entries to adjust the headers to meet the I-Joists as shown. Really not that difficult but somewhat time consuming and tedious in my opinion. The solution to this problem could be to have the plugin somehow detect the nearest joist and auto-extend to it. However, I feel that such an algorithm would be overly complicated and probably not very robust.
The other option would be to create a "Header Stretch" tool that allow the user to simply mouse over the header, select one end or the other and then stretch it to the desired location. This tool would be very similar to the "Wall Stretch" tool that is part of the Wall plugin. Rather than navigating through the labyrinth of menus one could simply adjust each end with only three mouse clicks.
Again, I have my work cut out for me.
I've also realized that it is not readily apparent to the user which header is which. I may need to incorporate some sort of labeling option that will assist with this.
-
also, consider in most practices the headers perpendicular to the joists, and some trimmers are doubled to ensure strength on the spans and avoid "soggy" floors.
-
The Floor Opening toolbar will now contain a sixth tool called “Stretch Header” which will allow the user to stretch the opening headers in a more intuitive fashion:

I’m not really wanting to add more icons to my already bloated toolbars but I feel like this will be a very worthwhile tool and it will almost certainly makes everyone’s life a little easier when it comes to these openings.
I am also working on enabling double and triple ply headers, so much to do and never enough time to accomplish it all it seems.
-
The joists that the headers frame into normally will be doubled as well, or could be a single heavier (different) joist.
-
Version 1.0.2 - 05.22.2025
- Enabled multi-ply floor headers for openings.
- Enabled variable lengths for staggered joists.
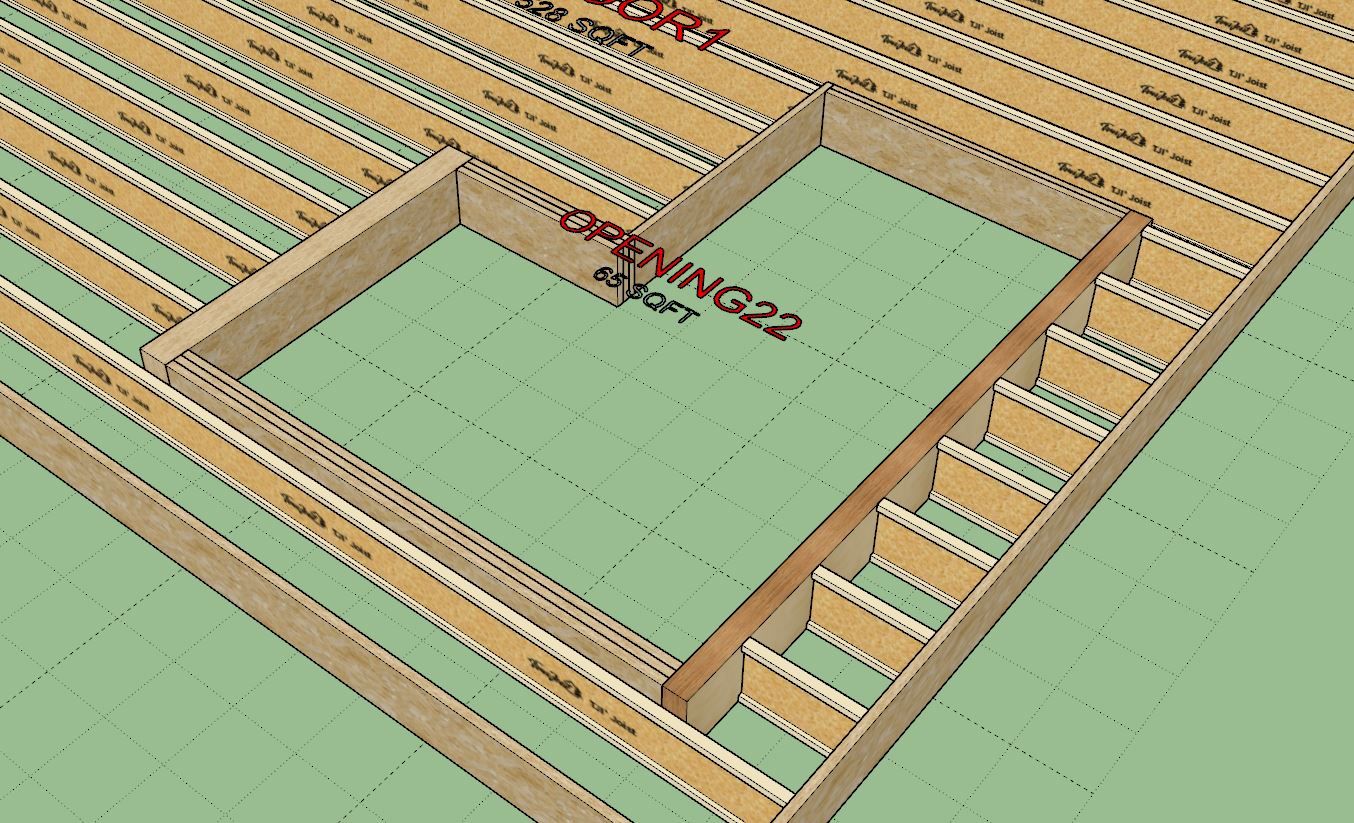
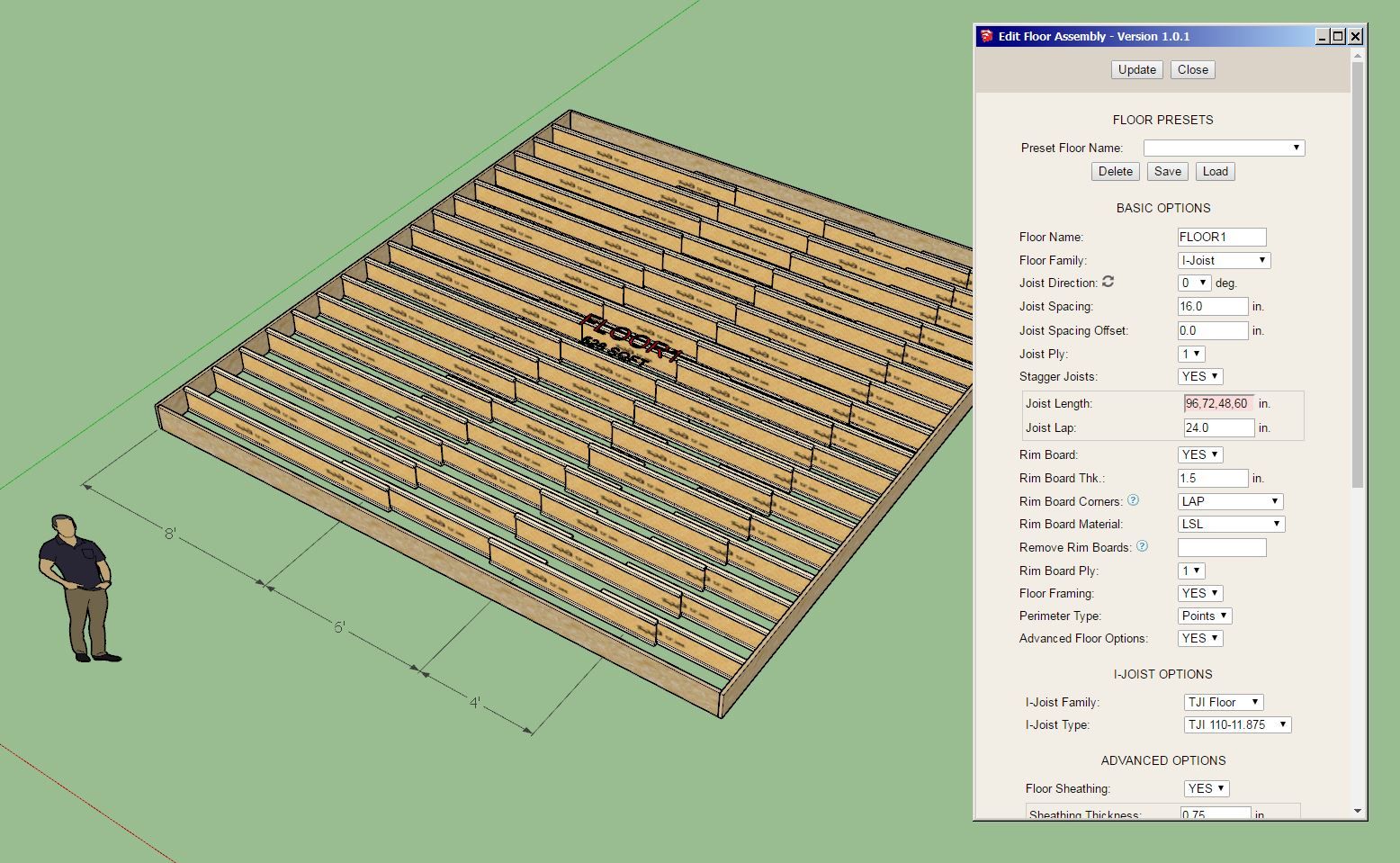
You can now enter in a single value for the joist length or you can enter in a list of lengths deliminated by commas. This update per user request.
-
Version 1.0.2b - 05.23.2025
-Updated the joist removal function for more granular usage when working with staggered joists.I apologize for all of these micro updates, I would have preferred to roll this out after adding a few more features etc... However, the user who requested this specific ability obviously needs it to complete their project so it is simply a matter of expediency.
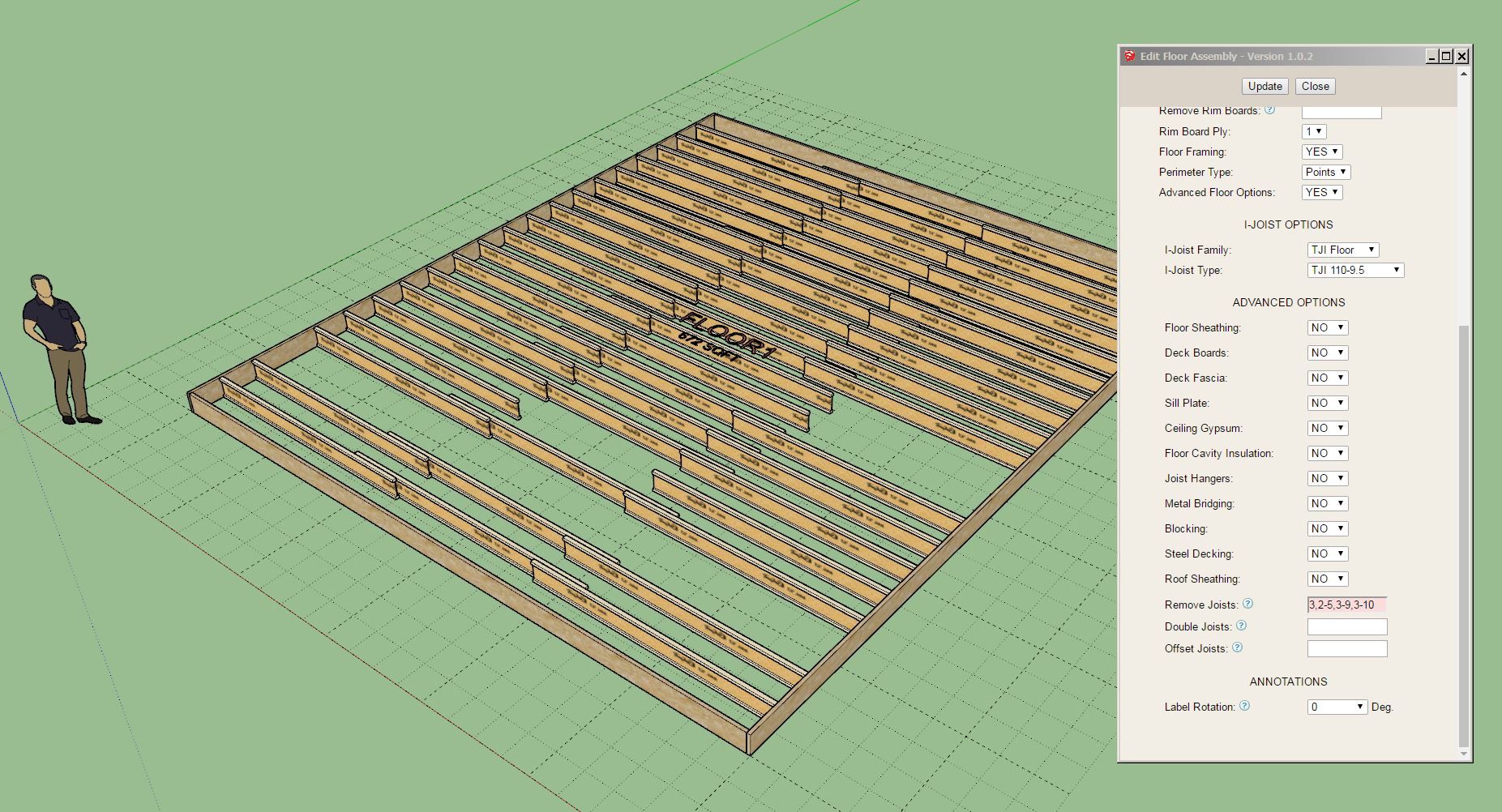
Now one can not only specify a single line of joists to remove but also remove specific joists from a given line, see screenshot above and note the syntax in the Remove Joists field.
-
Tutorial 23 - Joist Removal (8:06 min.)
-
Version 1.0.3 - 05.25.2025
- Enabled I-Joist floor headers for openings.
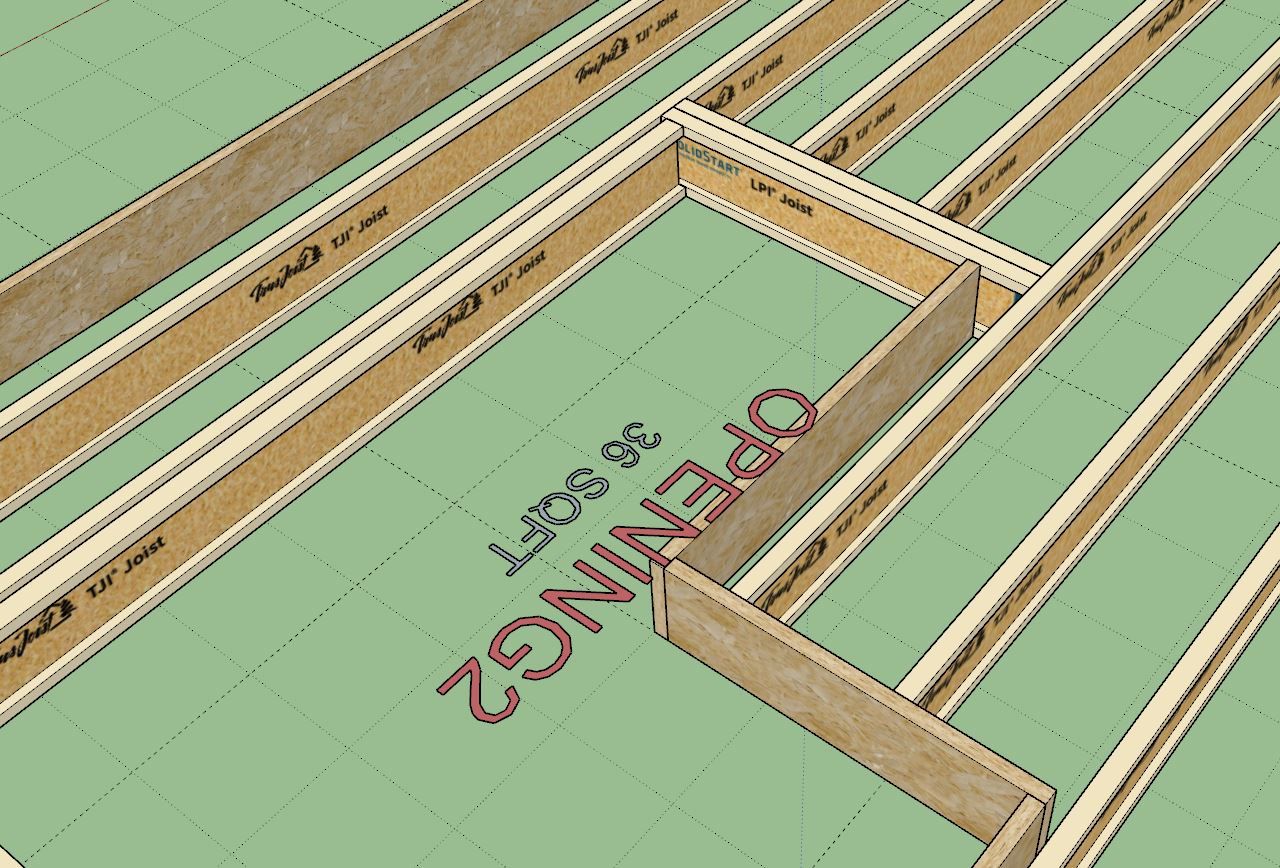
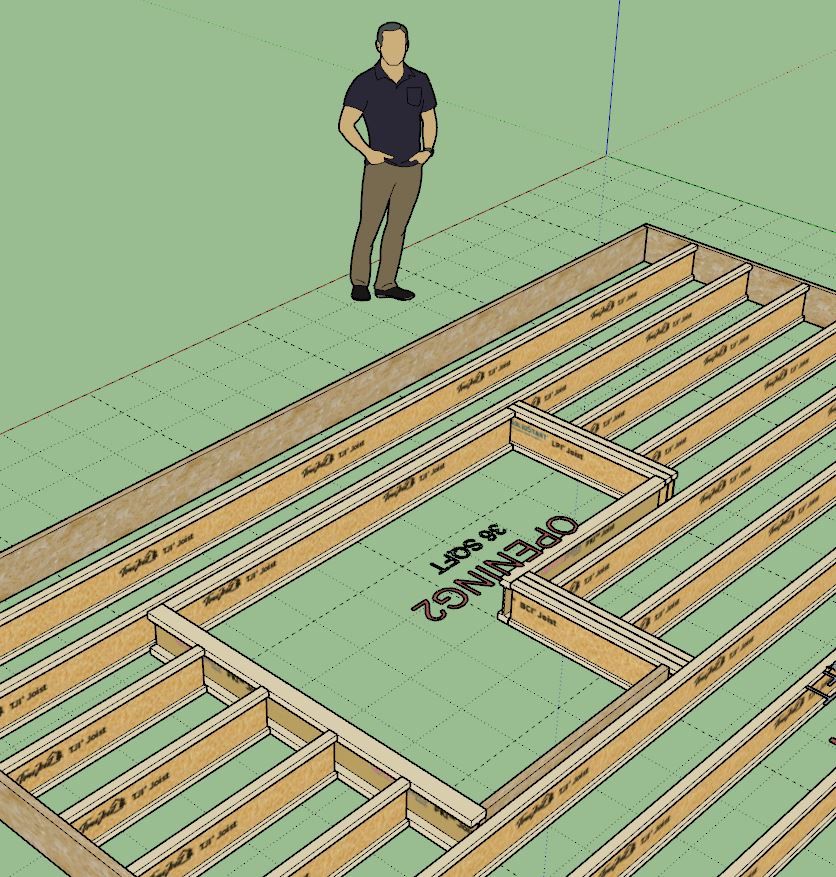
-
i think the one double on the right side needs to extend to the next joist. the trimmer is ok where it is to size the opening, but structurally always best to have the joists and headers linked.
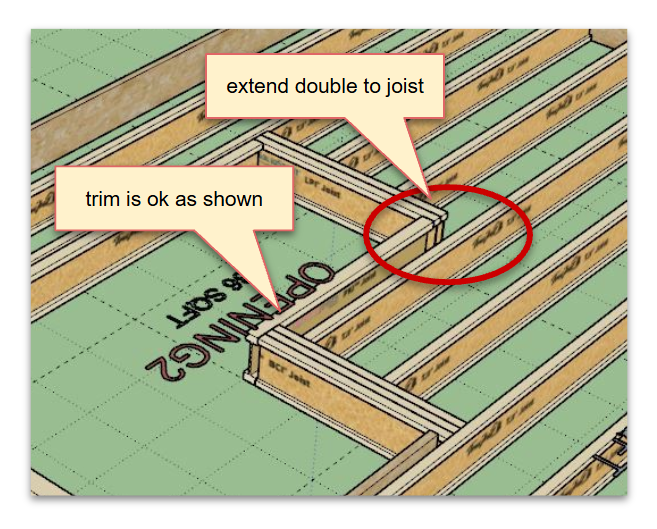
-
Version 1.0.4 - 05.26.2025
- Enabled joist hangers for openings.
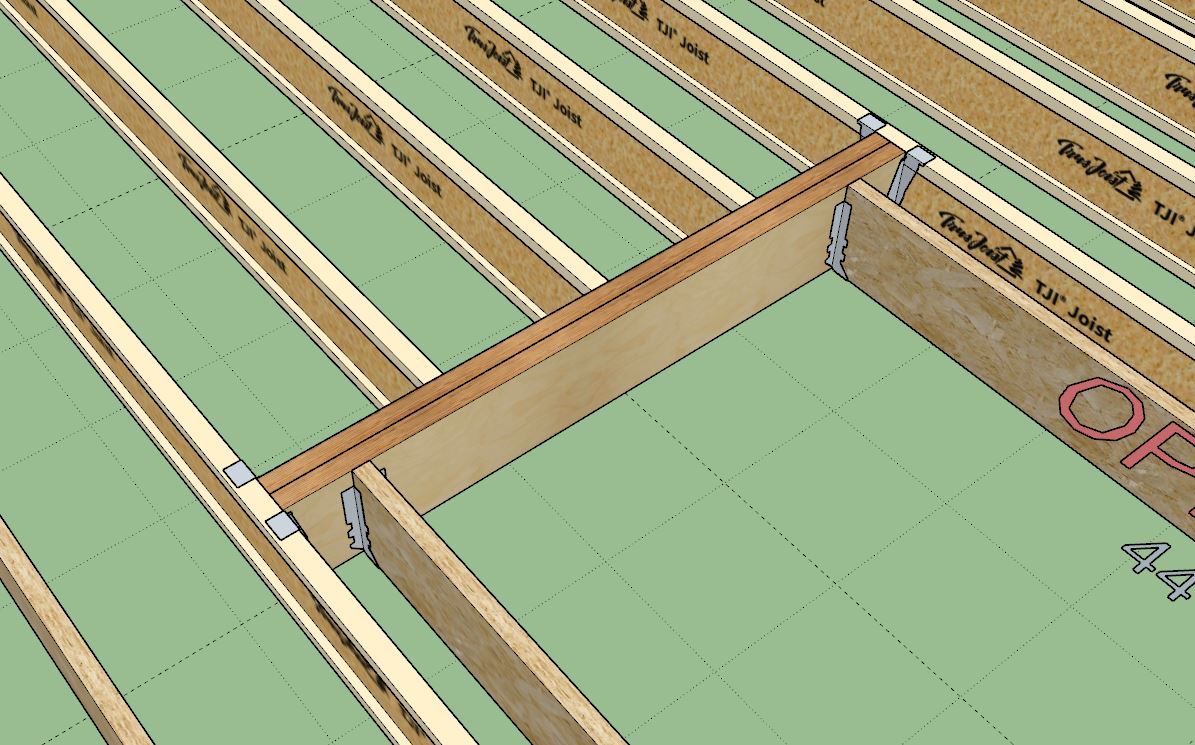
Tutorial 24 - Joist Hangers and Openings (7:58 min.)
-
Version 1.0.5 - 05.30.2025
- Added the ability to stretch opening headers with the "Stretch Floor Header" tool.
Tutorial 25 - Stretching Opening Headers (7:50 min.)
-
i think this is a good solution - otherwise you'd have to do all the other computations for where existing parallel joists are located. whereas here, you let the user crate the extensions on the header as needed or desired. cheers!
-
Version 1.0.6 - 05.31.2025
- Added an edit function to the "Stretch Floor Header" tool.
- Added a "Timber" header type for floor openings.
- Fixed minor bugs in the floor opening module.
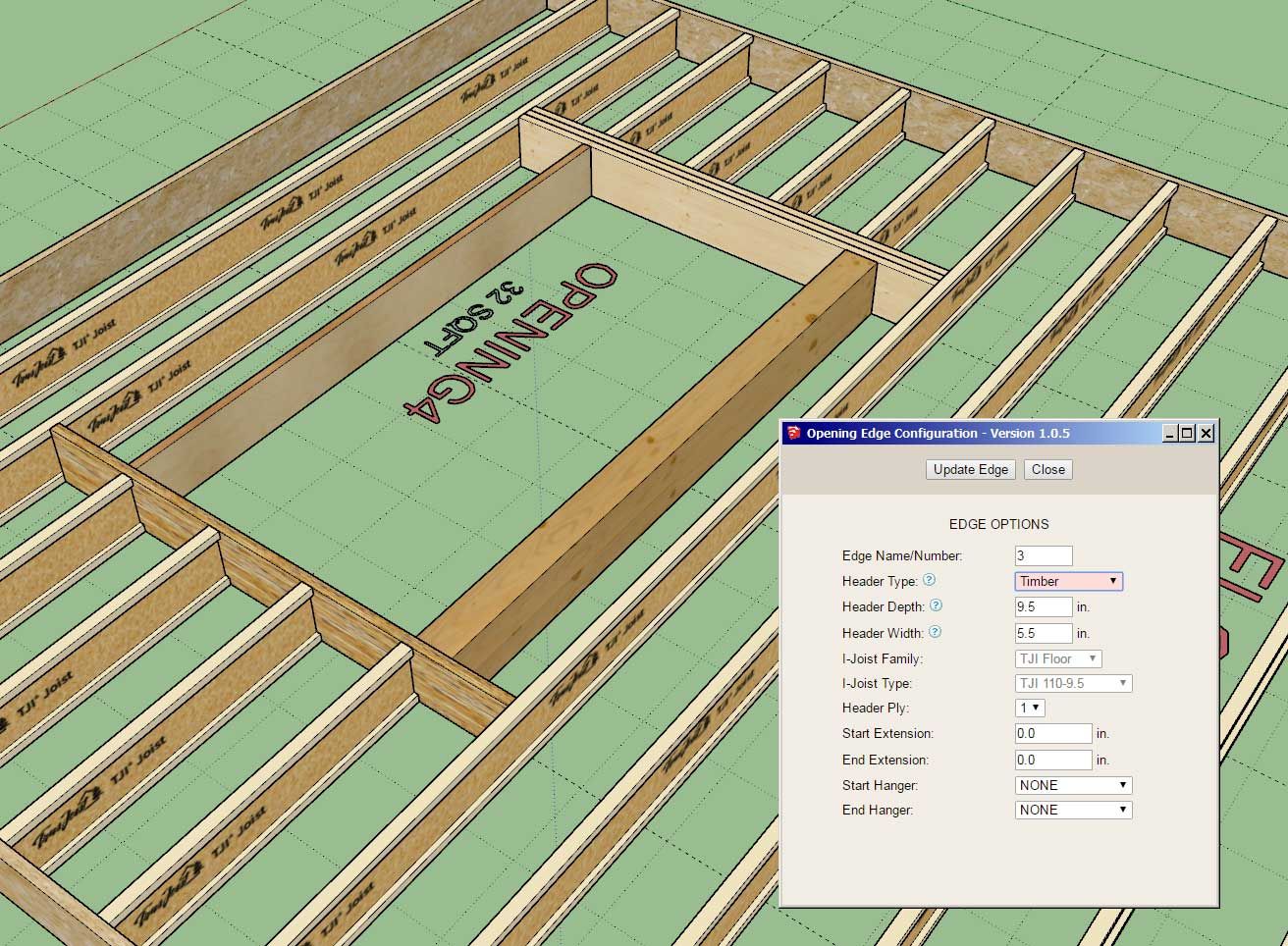
-
Tutorial 26 - Editing Opening Headers (5:00 min.)
-
After a full day of tinkering and refactoring a bunch of the original floor truss code I think I now have the multi-chase algorithm working:
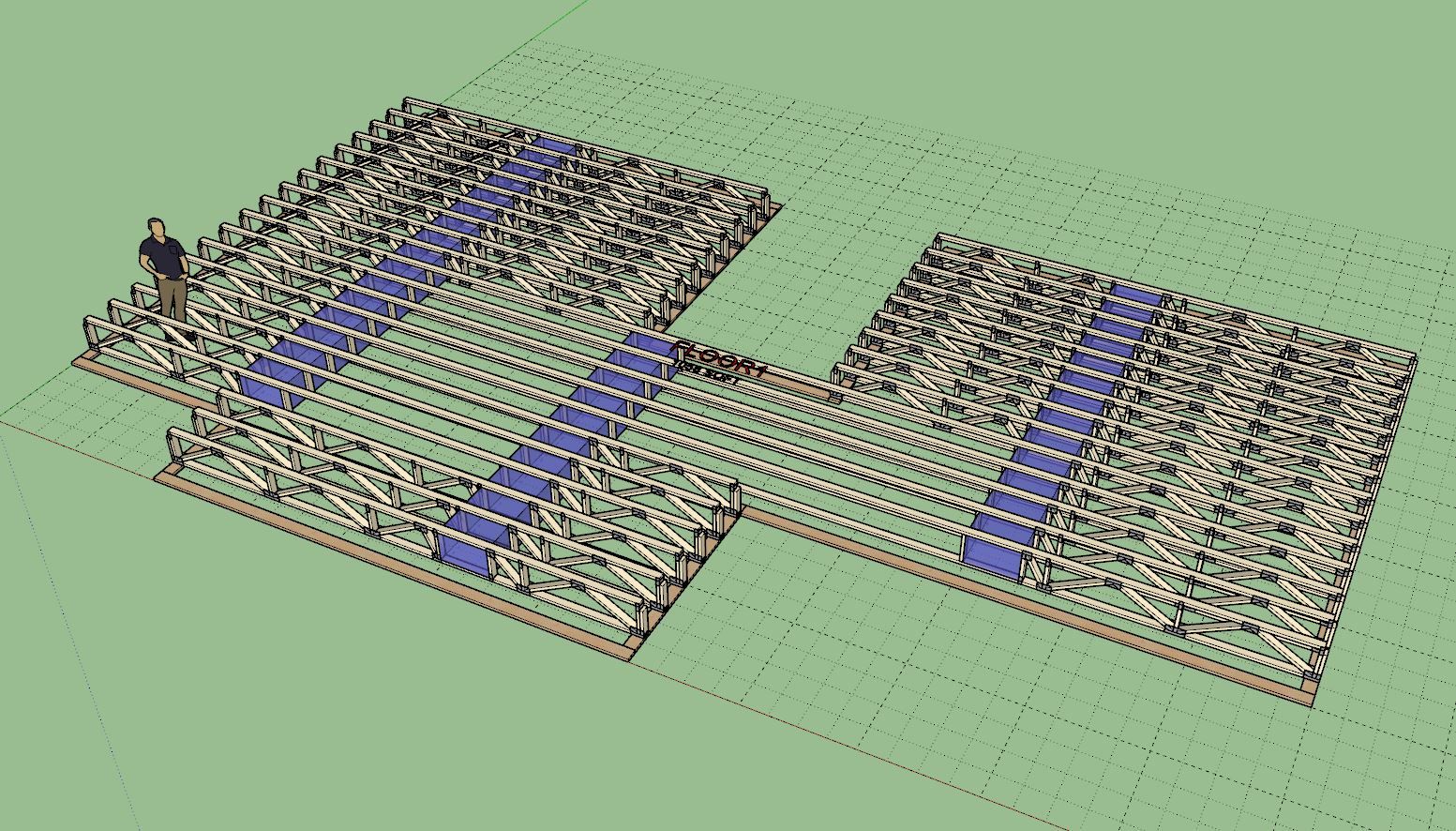
Note how the chases all line up even though there are five or six different truss profiles within this assembly. I still need to create the web generator between the central sections of the truss profile, there is quite a bit going on here. I am still a few days out from completing the programming and then another two or three days of testing and further debugging.
-
Looks like I’m about 95% there with floor trusses:
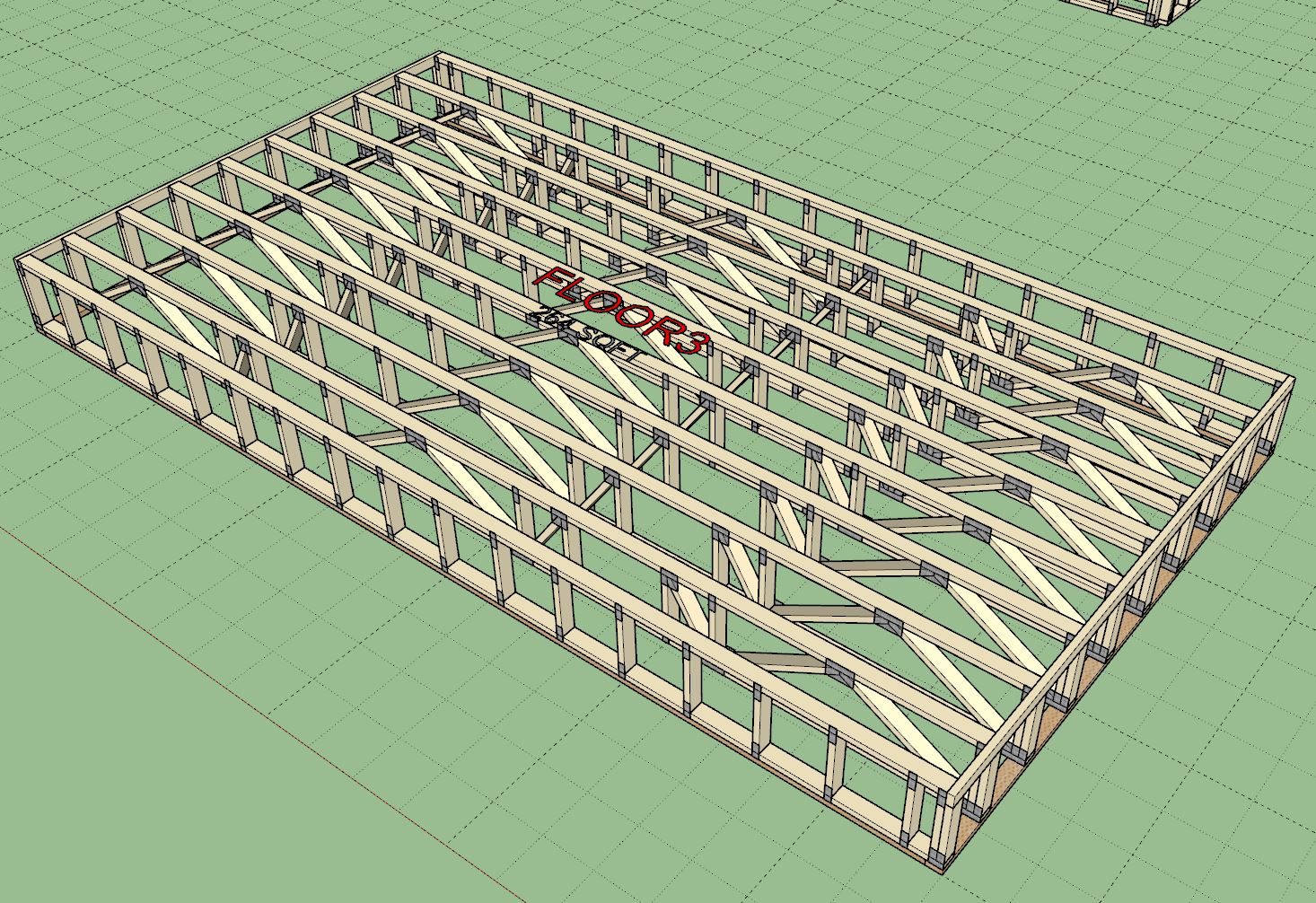
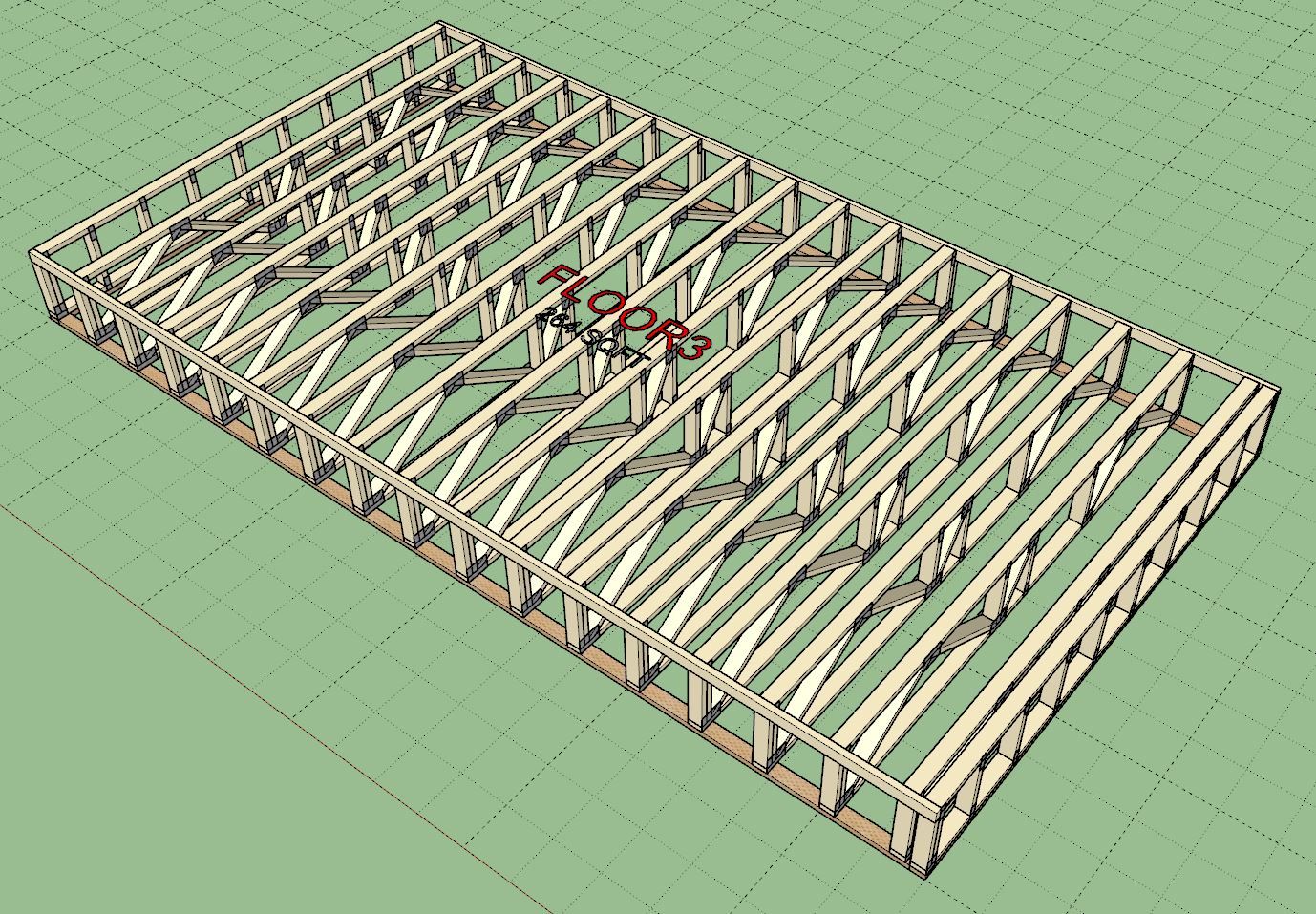
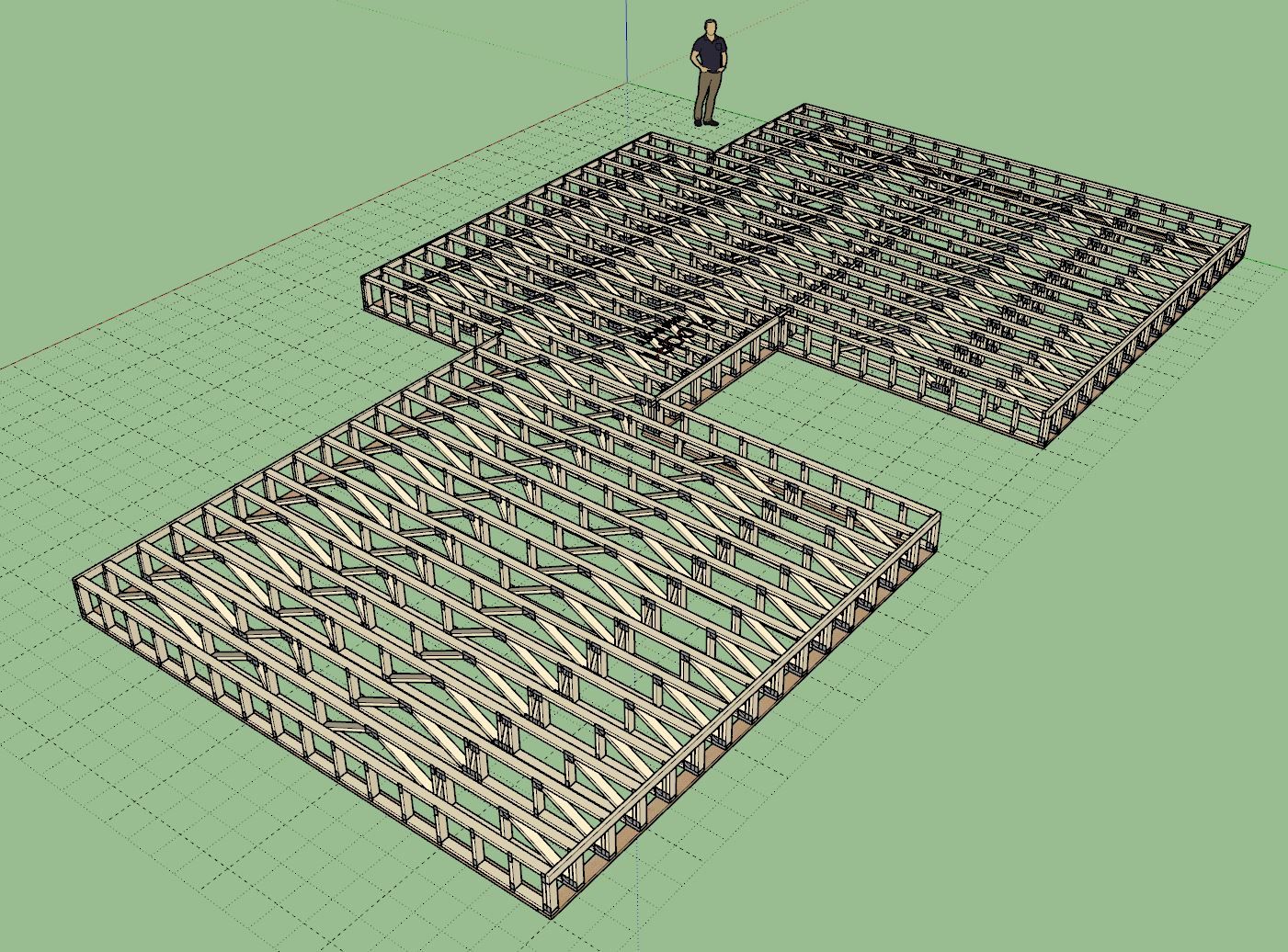
The only issue appears to be what happens when ribbon boards are enabled and you have an inside corner as shown. I probably need to add in some additional logic to eliminate the slot for the ribbon board in these cases.
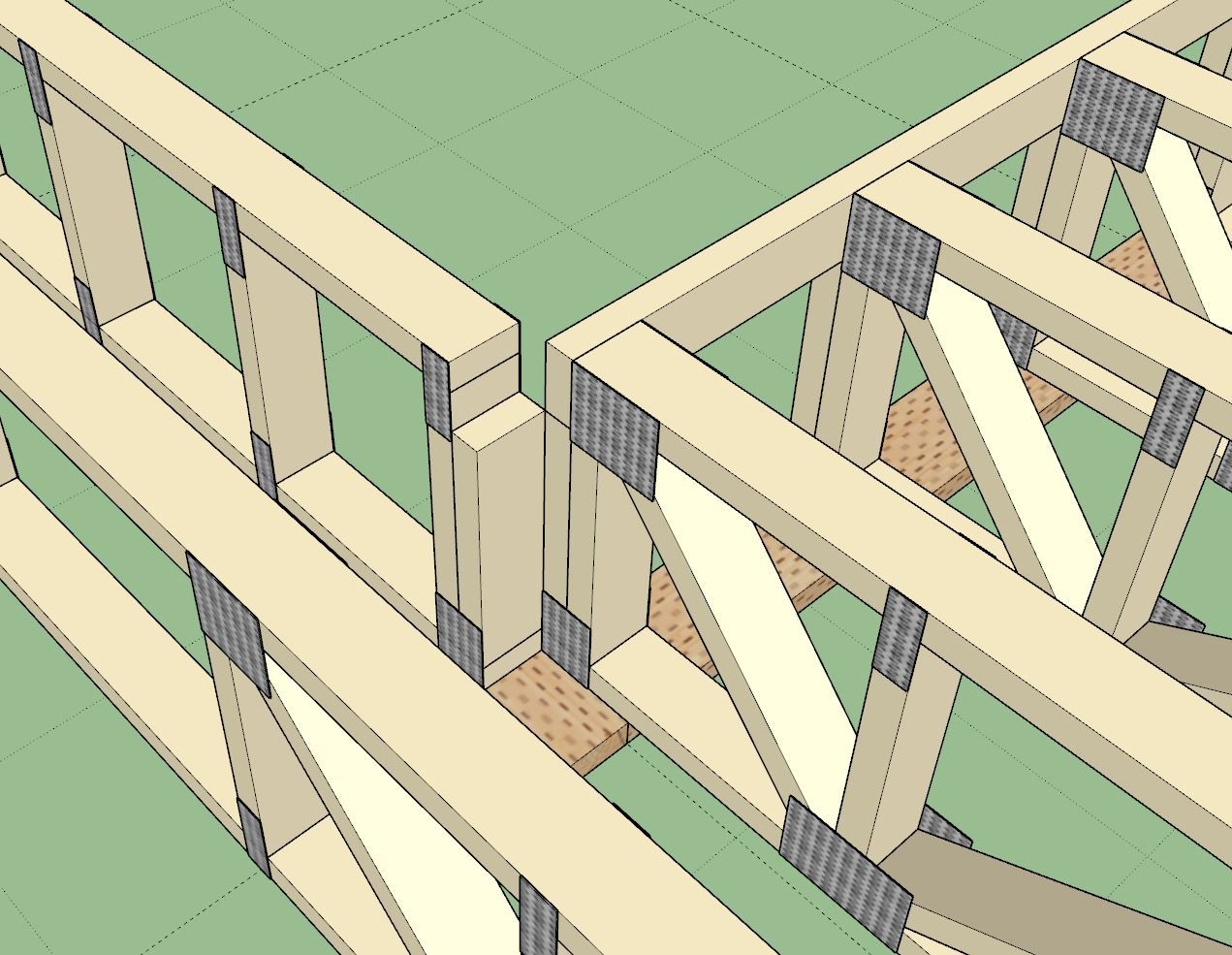
-
looking good. also - there is some "clumping" of members on the left-hand side of the right-hand chase. likely due to having a second change and the sizing of the middle truss members (maybe instead a long one and clumped one, make two even one as i think this is how they would be manufactured)
-
Version 1.0.7 - 06.06.2025
- Enabled MPC Wood Trusses with ribbon boards, multiple chases and gable trusses.
- Updated the Move Floor Edge tool so that it also toggles the metal plate connector layer.
- Update the SUBTRACT_JOIST feature so that it can adequately handle MPC wood trusses.
Tutorial 27 - MPC Wood Trusses (13:25 min.)
-
Version 1.0.8 - 06.08.2025
- Updated the SUBTRACT and SUBTRACT_JOIST features so that they can better handle MPC wood trusses, steel trusses and open web "Redbuilt" trusses.
- Updated the Floor Opening module so that it can handle MPC wood trusses, steel trusses and open web "Redbuilt" trusses.
- Added a "None" option for the header type in the draw and edit menus for floor openings.
Advertisement







