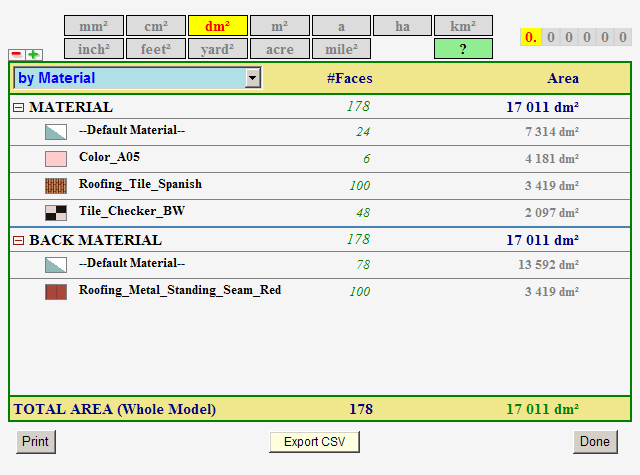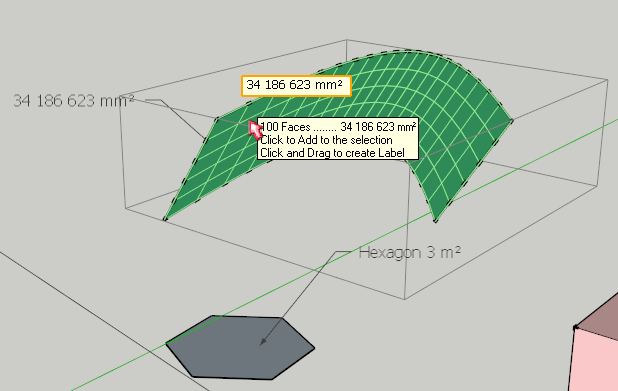SketchUp 2019 release
-
Meanwhile Whaat is teasing with some GAME CHAGER before the end of 2018. Highly likely there will be x10 more features than in SU19 (sadly)
-
I have talked to some people (and I can't say who) about a month ago and at that point SU 2019 was still being run through its paces with the BETA testers. So my guess is that the release is imminent, but its kind of like predicating the stock market, lots of unknowns.
-
@rv1974 said:
Meanwhile Whaat is teasing with some GAME CHAGER before the end of 2018. Highly likely there will be x10 more features than in SU19 (sadly)
Where is Whaat's teaser posted?
-
Just some hints in FB
-
@jakemm said:
Small feature request, but I'd like the ability to show area in a different measurement to the drawing dimensions.
I'm not sure how things work in America, but in the UK and Europe detailed architectural work is drawn in millimetres, and square metres are used for areas.
When a client asks: how much paint do I need, seeing 8483472mm2 is quite confusing. I currently have to switch the drawing units, see that it's 8.5m2, then convert back to mm to continue modelling.
YES!!! This is very very annoying...
-
U.S.:
Practically anything can be shown as square feet (which SketchUp defaults to), but I guess some civil engineers and scientists have the same problem as in the EU. When going to volumes cubic yards is preferred for some uses.
-
@unknownuser said:
I have been holding off on investing precious time in learning another way for modeling, but Chip Walters' "Blender" videos are looking more and more attractive. I might have a damn it moment, bite the bullet and start down the path of learning Blender too.
Before you even contemplate that one, you should take a look at FormZ ( http://www.formz.com/ ). It's a true solid modeler, unlike sketchup, which is a 'bubble' modeler. (Anything you make is already a solid and you hollow it out, where necessary).
It's way closer to sketchup's skill-set than Blender and it's designed for Architectural work. Blender does have snaps and can do 'exact' lengths/values, but it has the feel of an afterthought when you use it... sort of like 3dsMax where the scale of the object doesn't necessarily match the scale of what your scene is.
It also natively handles NURBS (similar to Rhino3d).
Plus, they've got a Christmas sale on, according to the email I received from them today. (I used it in Arch school for free, but use sketchup at the office, because that's what they have).
There's also a vray for FormZ, which is nice.
-
Took a quick look and appears it would be a far easier transition than trying to go to Blender. Looks like it has many built in features which require plugins in SU.
Any feedback on performance (especially if you have high poly models)?
-
@utiler said:
@jakemm said:
Small feature request, but I'd like the ability to show area in a different measurement to the drawing dimensions.
I'm not sure how things work in America, but in the UK and Europe detailed architectural work is drawn in millimetres, and square metres are used for areas.
When a client asks: how much paint do I need, seeing 8483472mm2 is quite confusing. I currently have to switch the drawing units, see that it's 8.5m2, then convert back to mm to continue modelling.
YES!!! This is very very annoying...
use Matt666's Toggle Units plugin. It's very useful and it solves the area display problem too.
https://sketchucation.com/pluginstore?pln=Matt_Toggle_Unitswhere is sketchup 2019!?
too many people are spending time making youtube videos for their channel instead of working on the program

-
@freebs said:
Before you even contemplate that one, you should take a look at FormZ ...
Agreed. The built-in tools that don't come with SU are impressive. The stair tool is a good one. Not perfect but easy too use. The built-in Subdivision and Subdivision Edit tools are also great. Some of the editing and controls are a bit different as compared to SU. The real plus is the option of 3 levels of product. They have the Pro with ALL the bells and whistles, Jr which has a slimmed down tool set and then a free offering. All 3 are available for ANY use what-so-ever! So yes, you can use Free for commercial work if you want to (shock!). The Pro also has a Layout tools as well. All 3 will import DWG files but only the paid versions can export DWG.
-
@jakemm said:
Small feature request, but I'd like the ability to show area in a different measurement to the drawing dimensions.
When a client asks: how much paint do I need, seeing 8483472mm2 is quite confusing. I currently have to switch the drawing units, see that it's 8.5m2, then convert back to mm to continue modelling.You could try FredoTools::ReportLabelArea, which includes reports on areas by material, layer, etc..., as well as an interactive tool to display areas by hovering over the model. All with choice of units, regardless of the model units. You can also label face(s) easily with their area.



-
Ok my guess is Dec 17th
-
Aaaaaand
The 17th has come and gone!
sad -
I just got a SketchUp newsletter for December without any mention of a new version.
-
Can you say Happy New Year? At least that is my latest guess.

-
SU2019 in...2019

Surely it'll have to be SU2020 to be current?

-
@pixero said:
I just got a SketchUp newsletter for December without any mention of a new version.
They still do the newsletter? I haven't gotten one of those in ages! I don't remember unsubscribing. Unless it's a different one.
-
I'm just going to keep saying tomorrow, every day, until it happens.
-
@mpacey said:
I'm just going to keep saying tomorrow, every day, until it happens.
Like saying "Free beer, tomorrow."

-
I am a little disappointed... Sketchup is an important tool in my professional work flow too and i think developers should use these newlesters to communicate about the future of this soft instead of just showing what most people already know.
Advertisement







